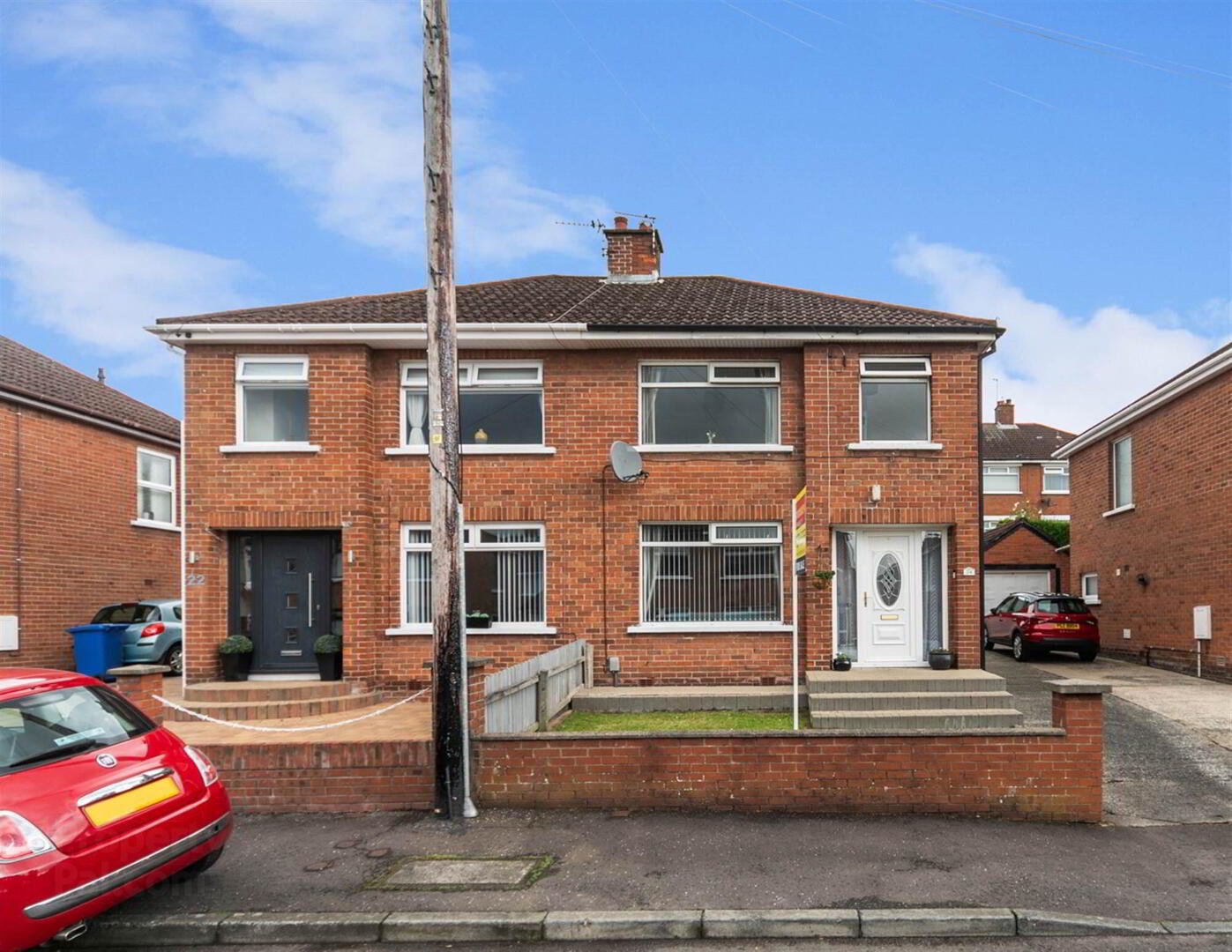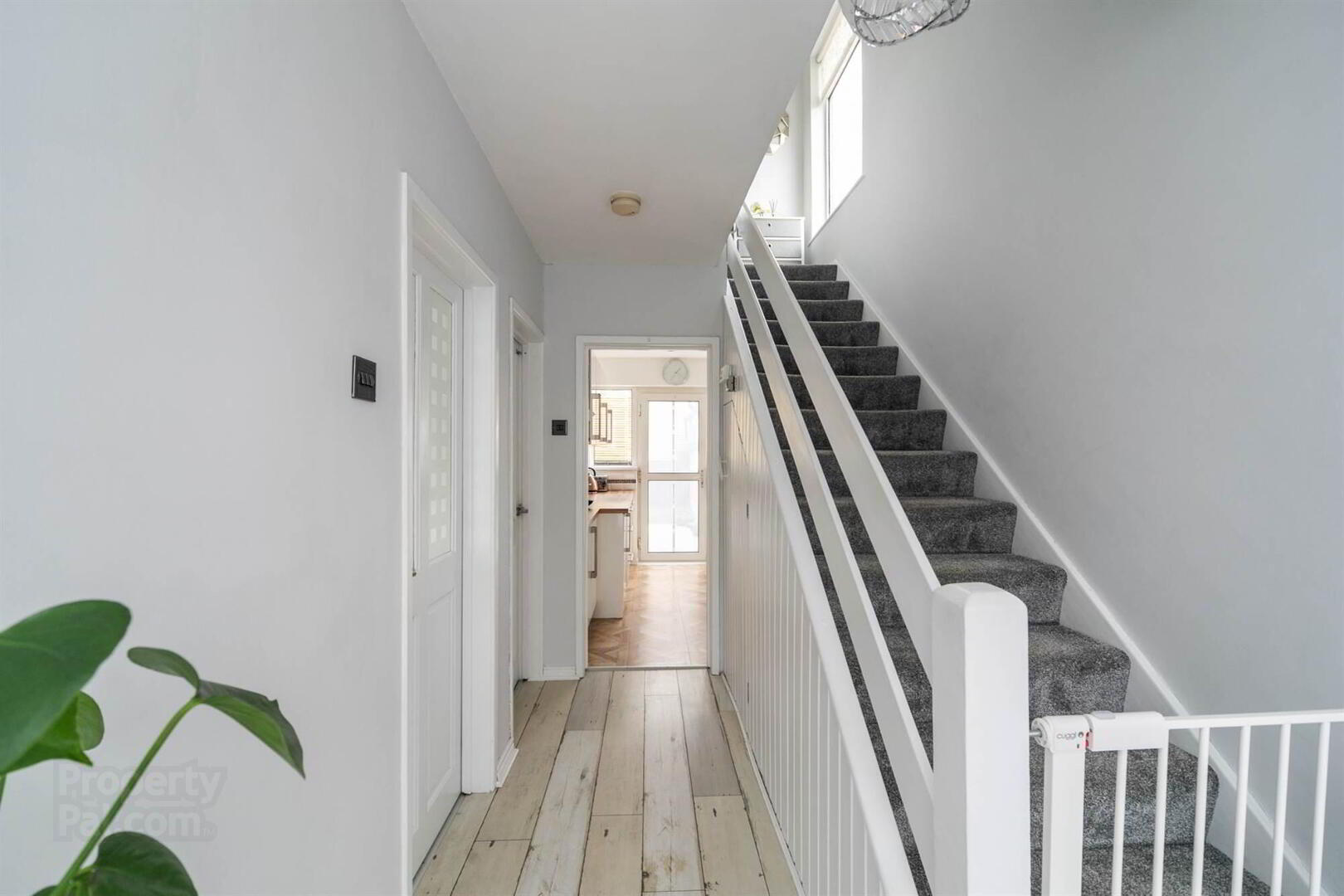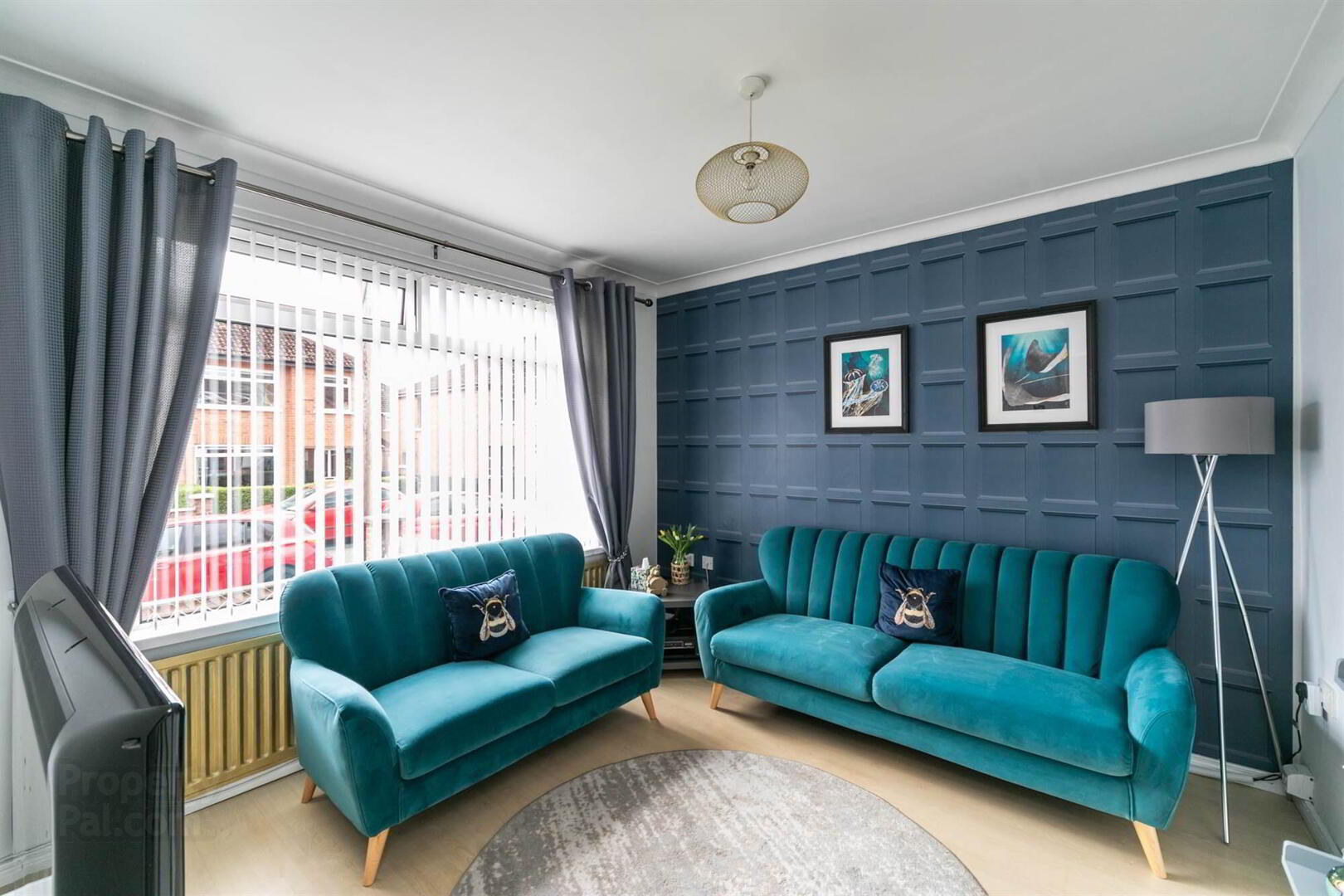


24 Orangefield Parade,
Belfast, BT5 6DE
3 Bed Semi-detached House
Sale agreed
3 Bedrooms
2 Receptions
Property Overview
Status
Sale Agreed
Style
Semi-detached House
Bedrooms
3
Receptions
2
Property Features
Tenure
Not Provided
Energy Rating
Heating
Oil
Broadband
*³
Property Financials
Price
Last listed at Asking Price £195,000
Rates
£1,137.25 pa*¹
Property Engagement
Views Last 7 Days
68
Views Last 30 Days
214
Views All Time
6,535

Features
- Well Presented Semi-Detached Property
- Three Well Proportioned Bedrooms
- Living Room and Sitting Room
- Modern Fitted Kitchen
- Contemporary White Bathroom
- Detached Garage
- uPVC Double Glazed Window Frames
- Oil Central Heating and Natural Gas for Hob
- Enclosed Rear Garden & Driveway
- Close To Leading Primary & Post Primary Schools Convenient To Belfast City Centre, Ballyhackamore & Belfast City Airport
The property comprises an entrance hall, living room and sitting room and a bright kitchen on the ground floor. On the first floor, there are three good sized bedrooms, and a contemporary white bathroom shower suite. Outside, the property has ample off street parking to the front, and an enclosed rear patio and garden along with a detached garage.
The property sits in this extremely popular residential area close to Ballyhackamore Village, and easy access to Belfast City Centre. Leading local primary and post primary schools are also within walking distance, as well as cafes, restaurants, parks and the Comber Greenway.
Ground Floor
- Entrance door.
- BRIGHT ENTRANCE HALL:
- Wood laminate floor, under stairs storage.
- LIVING ROOM:
- 3.25m x 3.23m (10' 8" x 10' 7")
Wood laminate floor. - FAMILY ROOM:
- 4.14m x 3.1m (13' 7" x 10' 2")
Wood laminate floor. - KITCHEN:
- 3.15m x 2.13m (10' 4" x 7' 0")
Full range of high and low level units, stainless steel 1.5 bowl single drainer sink unit with mixer taps, built in 4 ring stainless steel gas hob, oven and microwave, built in dishwasher, built in fridge, partly tiled walls.
First Floor
- BEDROOM (1):
- 4.09m x 3.25m (13' 5" x 10' 8")
Wood laminate floor. - BEDROOM (2):
- 3.3m x 3.1m (10' 10" x 10' 2")
Wood laminate floor. - BEDROOM (3):
- 2.11m x 2.01m (6' 11" x 6' 7")
Wood laminate floor, built in wardrobe. - BATHROOM:
- White suite comprising: Panelled bath with mixer taps and Triton electric shower, low flush WC, pedestal wash hand basin with mixer taps.
Outside
- DETACHED GARAGE:
- 4.88m x 2.24m (16' 0" x 7' 4")
Up and over door, light and power, side service door, plumbed for washing machine. - To the rear is a paved patio area and garden. Paved driveway to front.
Directions
From North Road turn into Orangefield Road, then first right into Orangefield Avenue and first left into Orangefield Parade.






