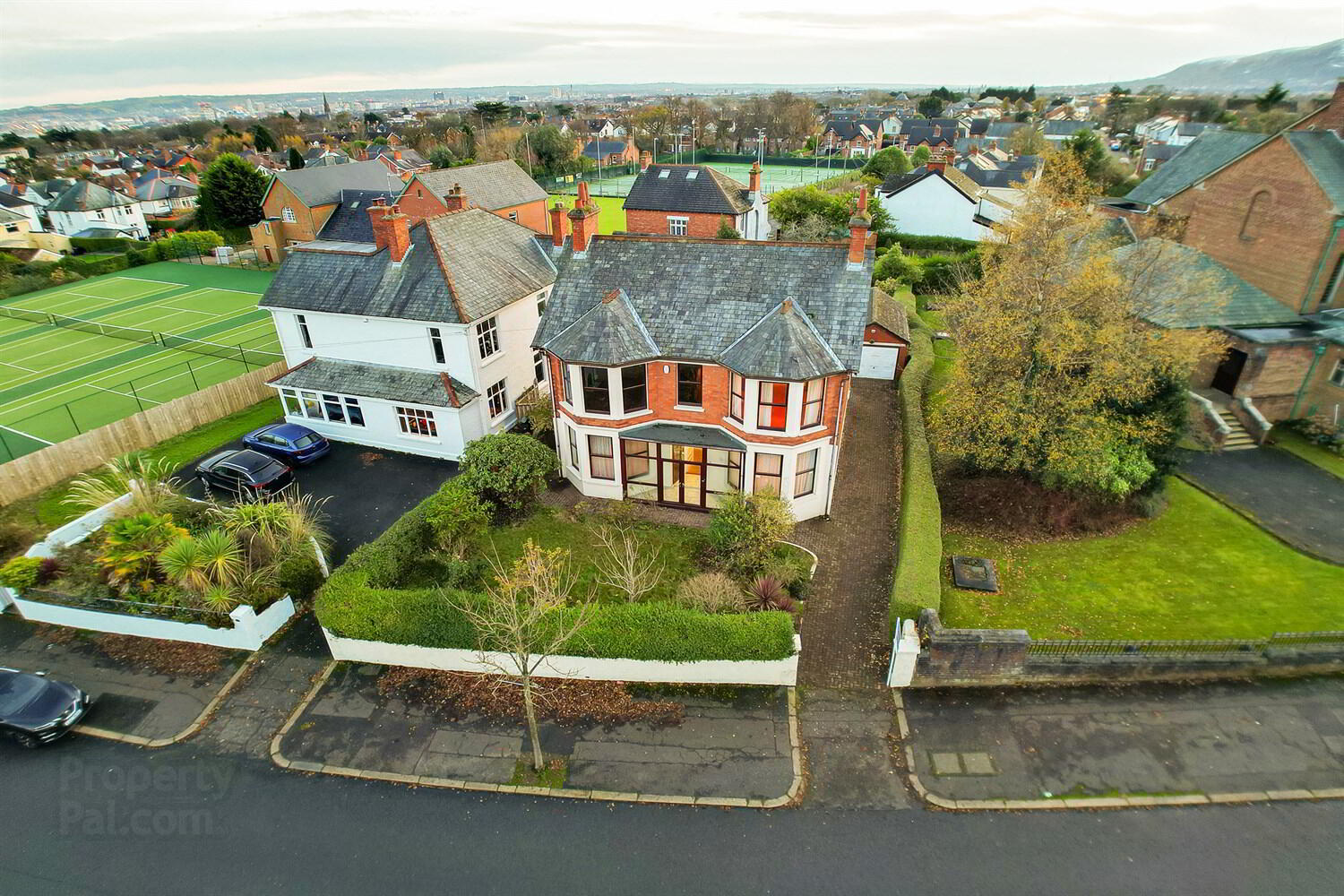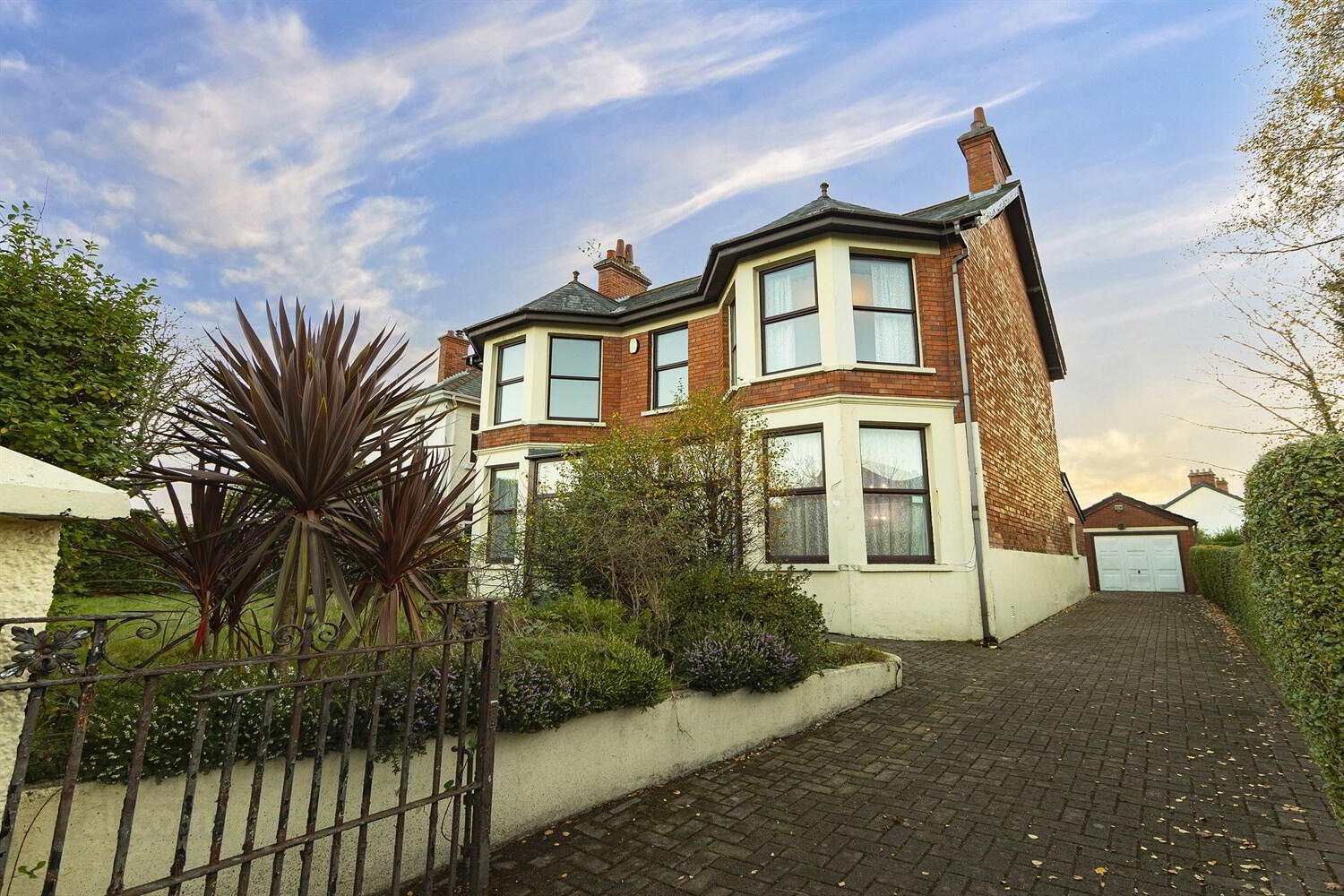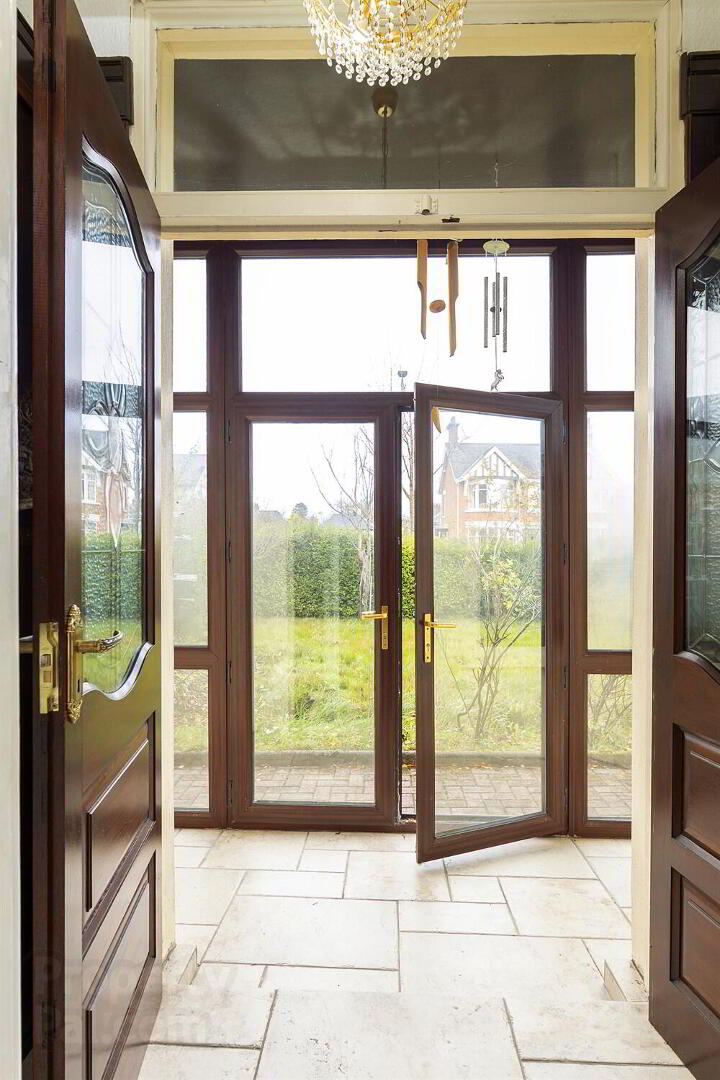


24 North Circular Road,
Belfast, BT15 5HD
4 Bed Detached House
Price £399,950
4 Bedrooms
1 Bathroom
4 Receptions
Property Overview
Status
For Sale
Style
Detached House
Bedrooms
4
Bathrooms
1
Receptions
4
Property Features
Tenure
Not Provided
Energy Rating
Broadband
*³
Property Financials
Price
£399,950
Stamp Duty
Rates
£2,729.40 pa*¹
Typical Mortgage
Property Engagement
Views All Time
4,872

Features
- Substantial double fronted redbrick detached home
- Attractive period features throughout
- Bright and spacious accommodation
- 4 Bedrooms & 4 Reception rooms
- Fitted kitchen with a range of units
- Separate utility area & downstairs W.C
- Modern bathroom suite
- Fully floored attic room
- Excellent south facing rear garden
- Downstairs cloakroom
Discover your dream home within this beautiful period four-bedroom detached red-brick property that is perfectly situated in a highly sought-after residential area, offering the ideal combination of charm, comfort and convenience. This property continues to exude timeless elegance which is enhanced by its classic architectural detailing and neatly landscaped gardens that immediately catch the eye. With some modernisation works needed throughout it gives you the perfect opportunity to make this house into your own home!
You will step inside to discover the generously proportioned interior that comprises 4 spacious bedrooms that provide a serene retreat, ideal for growing families. 4 reception rooms, a bright and spacious lounge and living room area's perfect for relaxing or entertaining, ideal for family gatherings.
Country style fitted kitchen fully equipped with intergraded appliances and space for preparing for family meals, built-in oven and ceramic hob kitchen, with a dining room that runs just off that offers a seamless blend of functionality and sophistication¿ideal for both everyday living and entertaining.
The property further comprises a separate utility area & downstairs W.C and a contemporary family bathroom - stylish and functional for everyday living. A fully floored attic room that would be ideal for a teenage hideout or playroom. The dwelling further offers gas fired central heating, uPvc double glazed windows, a boot room just off the kitchen, cloakroom and a conservatory.
Beautifully maintained private gardens with southernly aspect to rear, a fantastic outdoor space ideal for summer BBQs or a peaceful retreat with family or friends. Ample off-street parking also found to the side with a driveway and detached single garage.
Don¿t miss out on this fantastic opportunity to own a home that ticks all the boxes, with its perfect blend of character and modern convenience, this red-brick beauty that retains much of its period detail with wood panelling and antique fireplaces, giving all the potential to be a forever home!
Perfect location with leading schools, public transport, ease of access to major road networks and excellent local shopping all within walking distance making the perfect family home.
For further information or to arrange a viewing and to avoid disappointment please contact Property People NI on 02890747300 or visit the website www.propertypeopleni.com and take the first step toward making this stunning property yours!
Outer Entrance Porch 1.05m (3'5) x 4.19m (13'9)
Upvc double glazed entrance doors and ceramic tiled floor.
Enclosed Entrance Porch 0m (') x 5.08m (16'8)
Double doors and ceramic tiled floor.
Entrance Hallway 5.08m (16'8) x 1.82m (6')
Welcoming entrance hall with 3/4 panelled walls, high ceiling with feature cornicing, panelled radiator and carpeted floor.
Cloakroom - Under stair storage with carpeted floor.
Lounge Room 5.28m (17'4) x 3.87m (12'8)
Bright and spacious room with bay window that floods the area with natural light, aspect looking over the front garden hard wood fireplace and tiled hearth, high ceilings with feature picture rail and cornicing, 2 panelled radiators and carpet flooring.
Drawing Room 6.34m (20'10) x 3.87m (12'8)
Fantastic room with bay window that floods the space with natural light, bright and space with an attractive hard wood fireplace and tiled hearth, high ceilings with feature picture rail and cornicing, 3 panelled radiators and carpet flooring
Dining Room 3.32m (10'11) x 3.87m (12'8)
Generous dining room with feature brick fireplace and tiled hearth, wooden floor, high ceilings with feature picture rail and cornicing, panelled radiator and double-glazed patio doors to ...
Conservatory 3.93m (12'11) x 2.24m (7'4)
Views over the enclosed rear garden. Slate tiled floor, single glazed windows.
Kitchen 3.09m (10'2) x 3.3m (10'10)
Country style kitchen with a good range of high and low level units, formica worktops, stainless steel sink unit,
built-in under oven and ceramic hob, canopy extractor fan, integrated under fridge, integrated dishwasher, tall larder, ceramic tiled floor, stable door. Rear aspect looking over the garden
Boot Room 2.94m (9'8) x 3.58m (11'9)
Boot room adjoining to the kitchen and utility room, an ideal space to store shoes, coats and other outdoor clutter neatly away without impacting on the rest of your home. Twin velux windows, ceramic tiled floor, recessed spot lighting and hardwood rear door.
Utility Area 2.18m (7'2) x 2.73m (8'11)
Single drainer stainless steel sink unit Formica work top, part tiled splash back, plumbed for washing machine, tumble dryer space, small range of tall units, ceramic tiled floor and store off.
Downstairs toilet 1.47m (4'10) x .88m (2'11)
White suite comprising low flush w/c, fully tiled walls and ceramic tiled floor.
Landing 2.77m (9'1) x 1.79m (5'10)
First Floor - Landing
Bright and generous landing with 3/4 panelled walls, carpeted floor providing access to ...
Hot Press
Concealed hot press with gas boiler.
Bathroom 1.95m (6'5) x 3.32m (10'11)
Modern bathroom suite comprising claw feet roll top bath, wash hand basin with pedestal, low flush wc, walk-in shower with thermostatically controlled unit, fully tiled walls, recessed spot lighting, ceramic tiled floor and chrome ladder towel radiator.
Master Bedroom 5.32m (17'5) x 3.85m (12'8)
Master bedroom with feature bay window, high ceilings with picture rail and cornicing, fantastic range of built-in robes, 3 panelled radiators and carpeted floor.
Bedroom 2 5.26m (17'3) x 3.89m (12'9)
Bright and spacious bedroom with front aspect bay window looking over gardens, laminate wooden floor, range of built-in robes, high ceilings with feature picture rail and cornicing and 3 panelled radiators.
Bedroom 3 3.27m (10'9) x 3.6m (11'10)
Generous double bedroom with rear garden aspect, high ceilings with feature picture rail and cornicing, antique fireplace, panelled radiator and carpeted floor.
Bedroom 4 3.33m (10'11) x 3.88m (12'9)
Double bedroom with high ceilings with feature picture rail and cornicing, rear garden aspect, antique fireplace, panelled radiator and carpeted floor.
Detached Garage
Single detached redbrick garage with up and over front door, light and power.
Attic Room 3.55m (11'8) x 9.34m (30'8)
Fixed staircase to a fantastic bit of space with a fully floored and sheeted attic room with under eaves storage, Velux windows that provide plenty of natural light, laminate wooden flooring, electric points and 2 panelled radiators.
Garden
Beautiful gardens to the front with lawn, shrubs, flower beds and mature hedging, brick paving paths and brick paved driveway providing ample space for several cars to park of street.
To the rear you have a mature south facing garden laid in lawn with privacy provided by mature hedging, outside light and tap.

Click here to view the 3D tour





