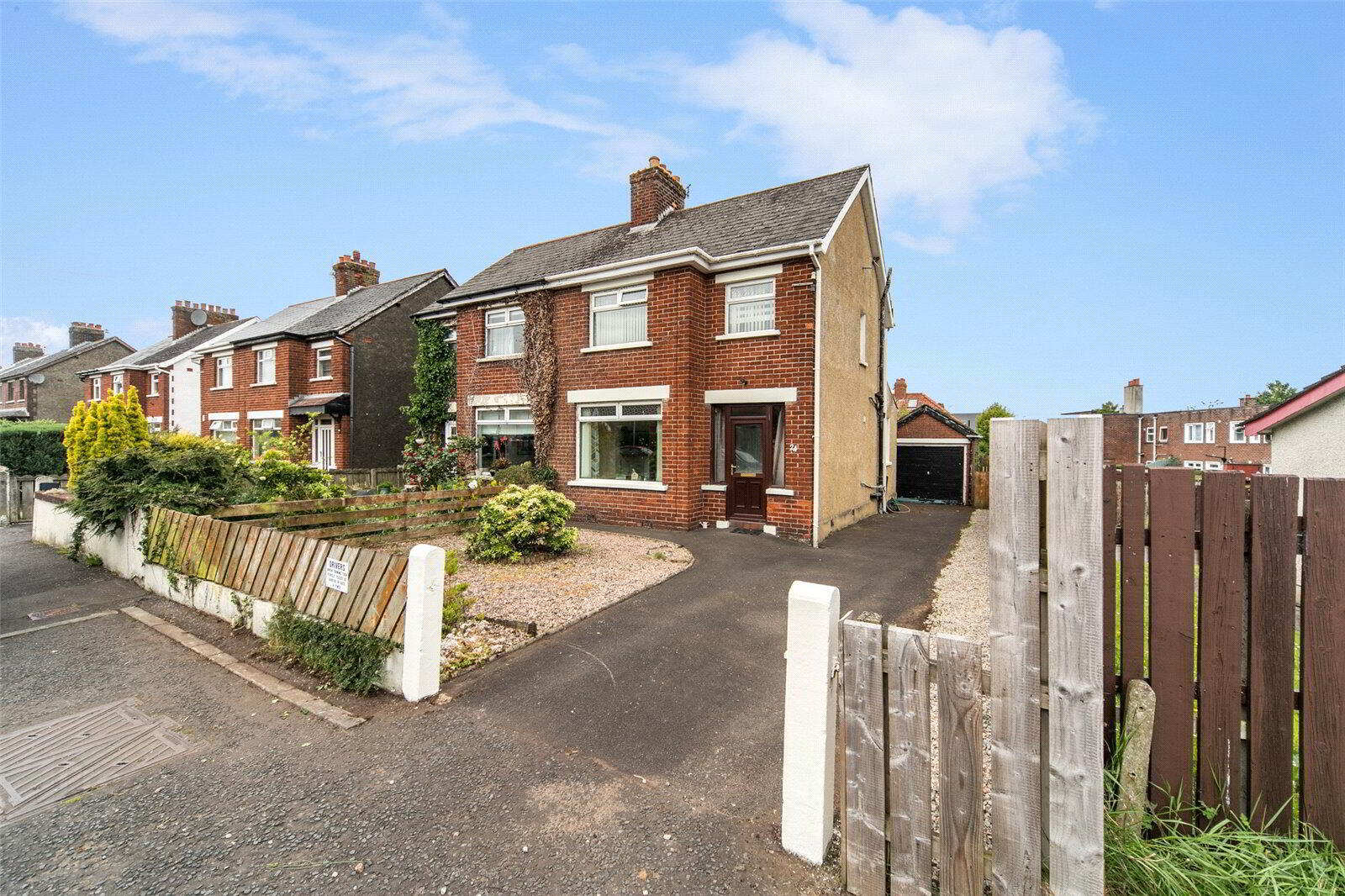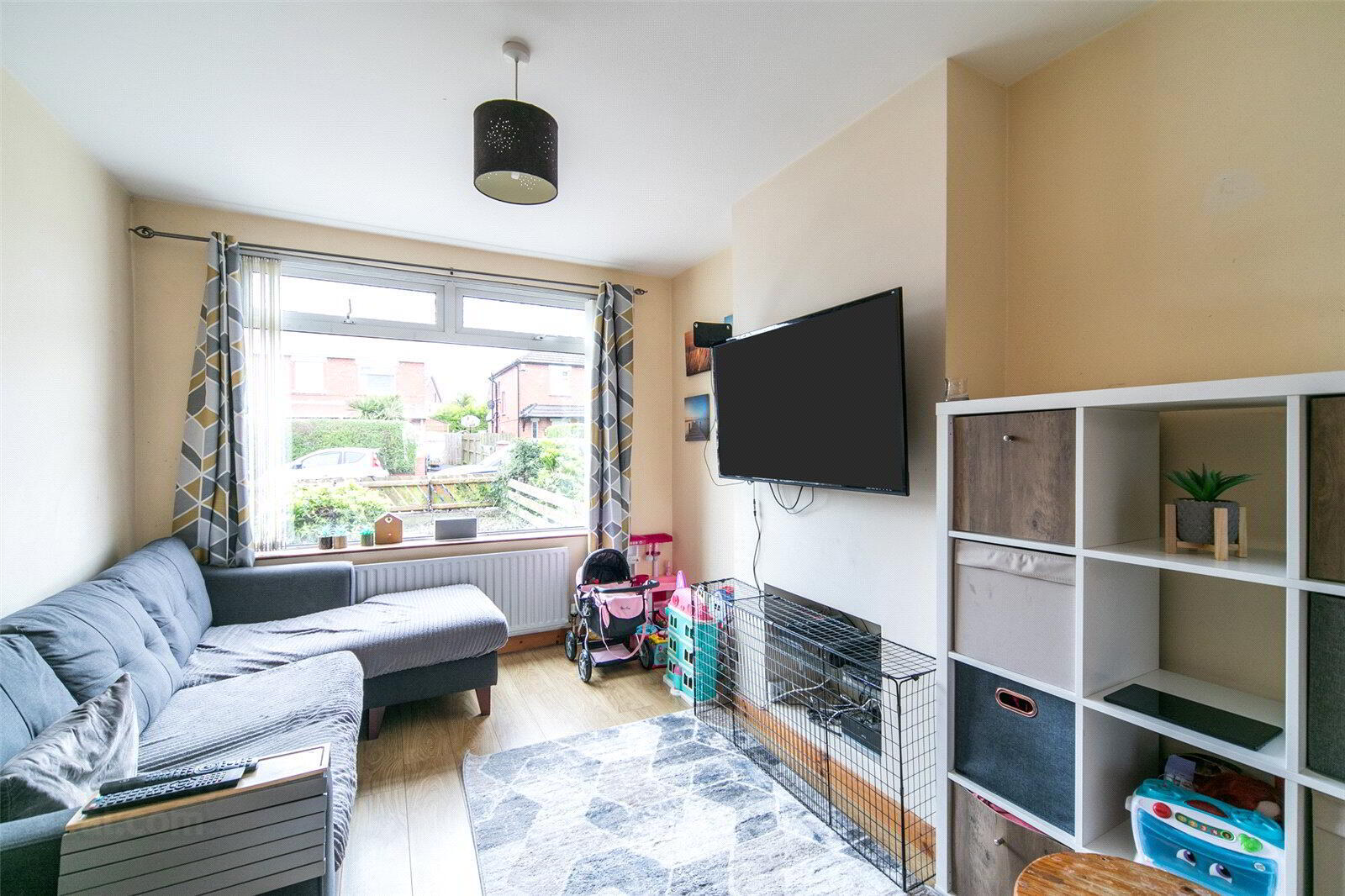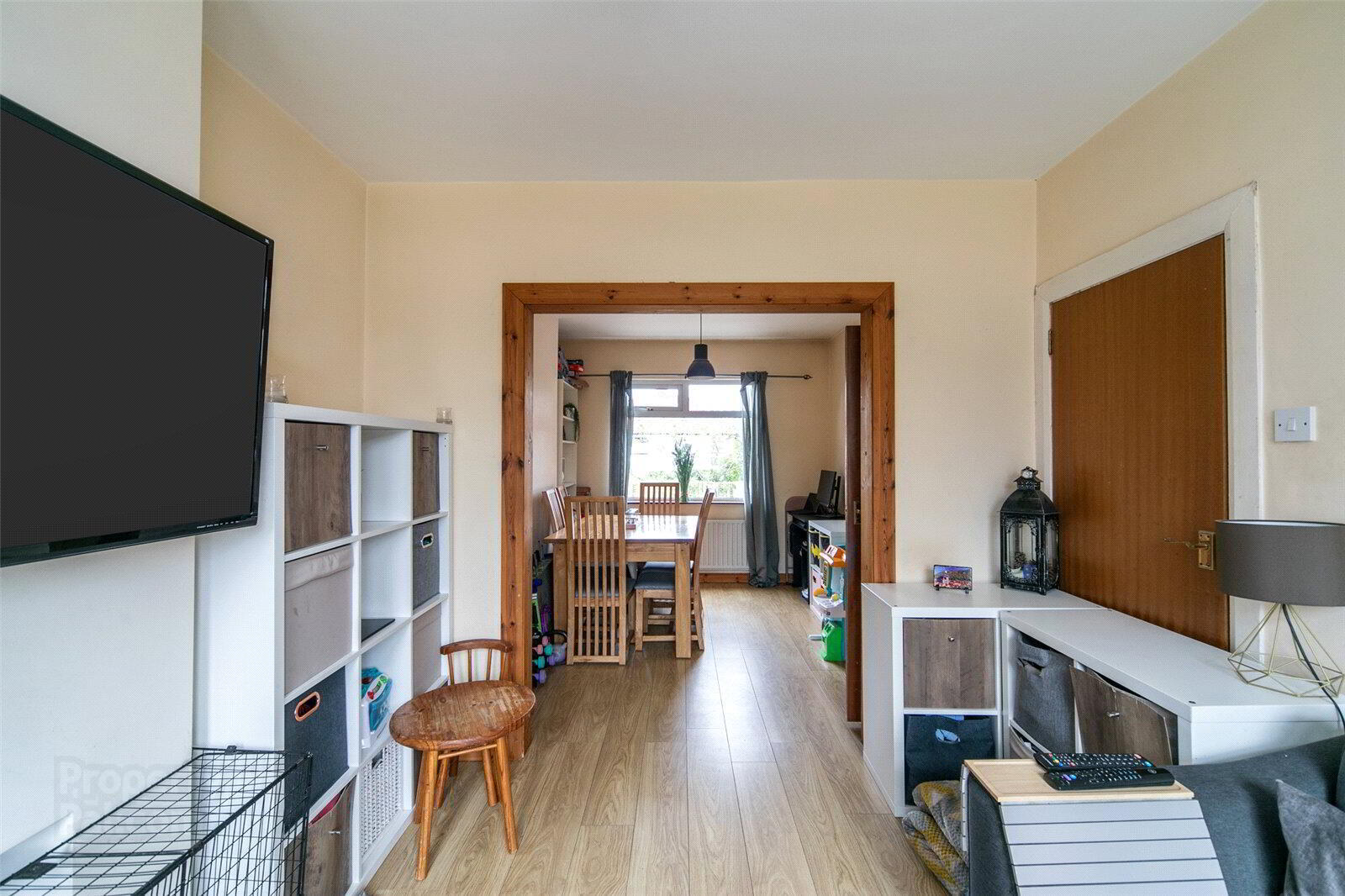


24 Mount Merrion Drive,
Belfast, BT6
3 Bed Semi-detached House
Sale agreed
3 Bedrooms
1 Bathroom
1 Reception
Property Overview
Status
Sale Agreed
Style
Semi-detached House
Bedrooms
3
Bathrooms
1
Receptions
1
Property Features
Tenure
Not Provided
Energy Rating
Heating
Oil
Property Financials
Price
Last listed at Asking Price £199,950
Rates
£1,182.74 pa*¹
Property Engagement
Views Last 7 Days
58
Views Last 30 Days
488
Views All Time
9,405

Features
- Attractive Semi-Detached Property In A Highly Regarded Residential Setting
- Three BedroomsThrough Lounge / Dining Area
- Fitted Kitchen
- Downstairs Cloakroom with WC
- White Bathroom Suite With Separate Shower
- uPVC Double Glazed Window Frames
- Oil Fired Central Heating
- Off Street Parking To Side
- Front Garden & Enclosed Rear Garden In Lawn With Patio Area
- Detached Garage
- Convenient To Belfast City Centre, Public Transport Links & Shops
- Close To Many Leading Primary & Post Primary Schools Within Southeast Belfast
- Entrance Hall
- uPVC double glazed front door and double glazed inset
- Cloakroom
- White suite comprising, push button WC, pedestal wash hand basin, ceramic tiled floor
- Through Lounge
- 8.76m x 2.97m (28'9" x 9'9")
Laminate wood floor - Kitchen
- 3.8m x 1.93m (12'6" x 6'4")
Range of high and low level units, 4 ring electric hob, under bench oven and stainless steel extractor fan. 1.5 bowl stainless steel sink unit with mixer tap, part tiled walls, integrated washing machine, ceramic tiled floor, spotlights - Bathroom
- White suite comprising, panelled bath with mixer tap, fully tiled shower cubicle with electric shower, push button WC, wood effect laminate wooden floor and access to roofspace
- Bedroom 1
- 3.76m x 3.05m (12'4" x 10'0")
Laminate wood floor - Bedroom 2
- 3.3m x 3.05m (10'10" x 10'0")
Laminate wood floor, built in robe - Bedroom 3
- 1.96m x 1.88m (6'5" x 6'2")
Laminate wood floor - Detached Garage
- 5.18m x 2.74m (16'12" x 8'12")
Power and light





