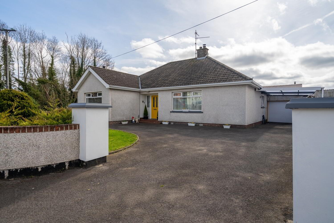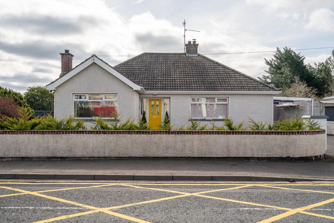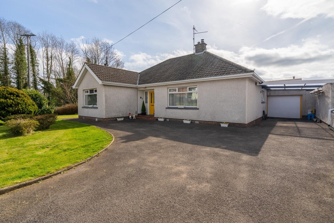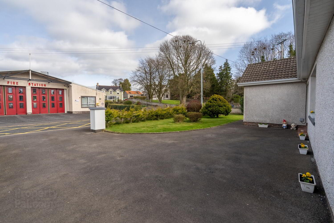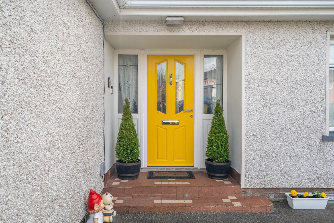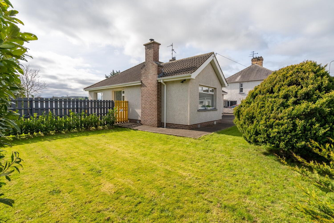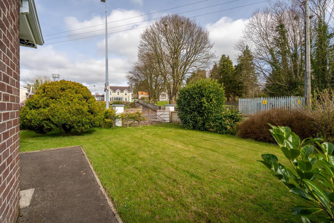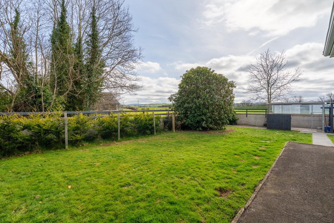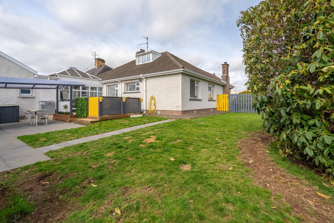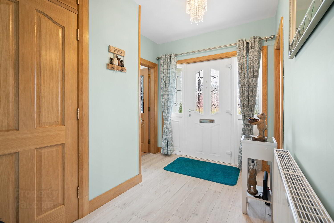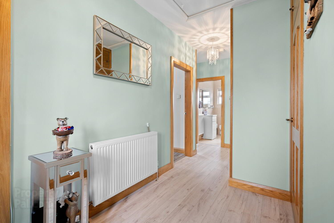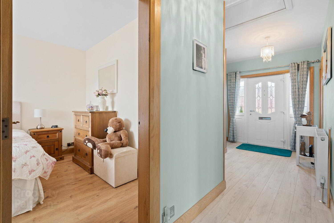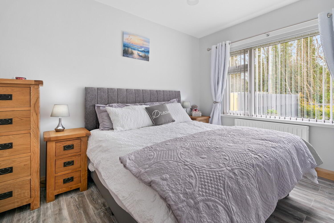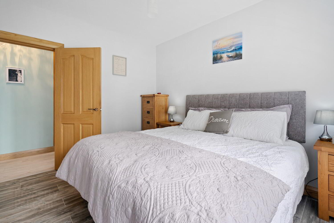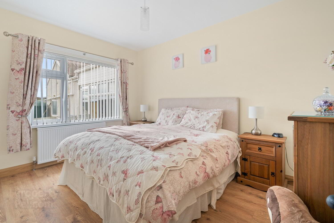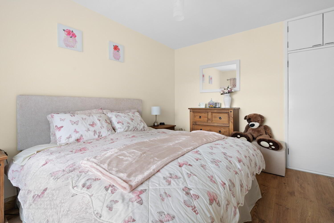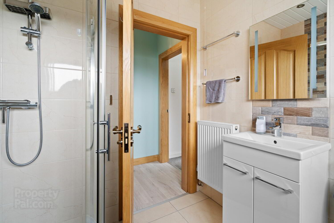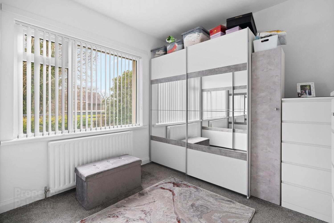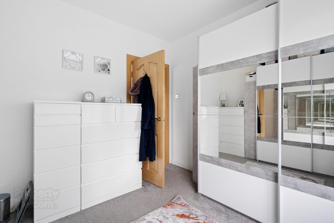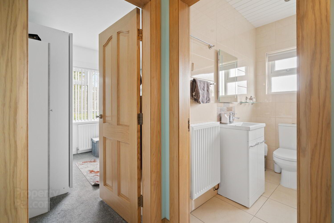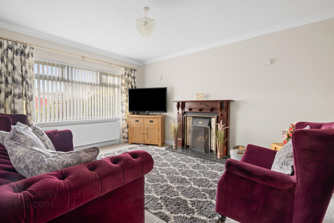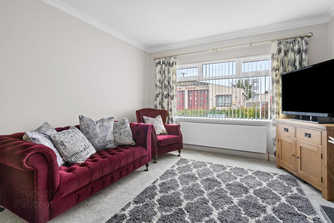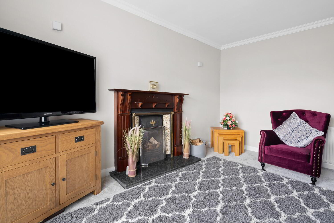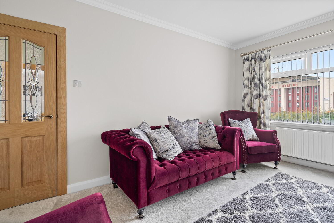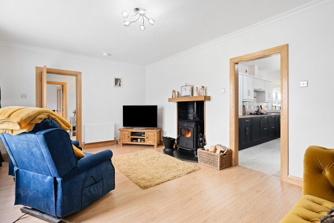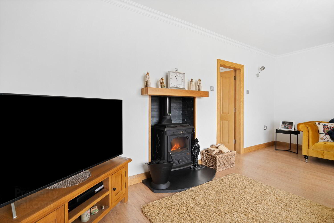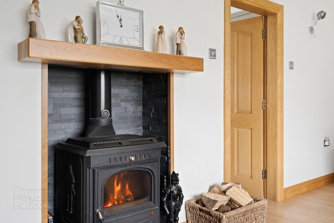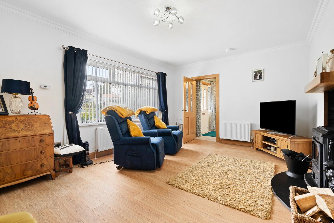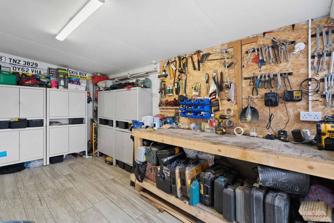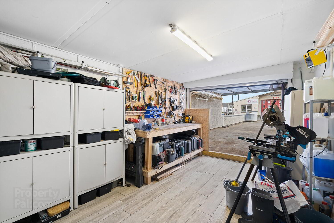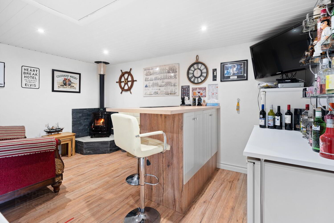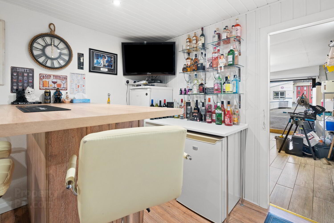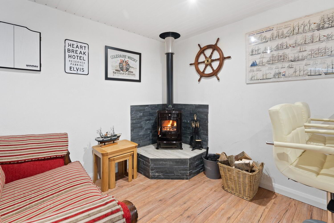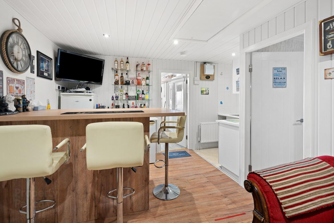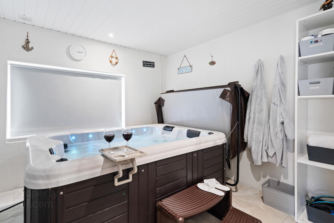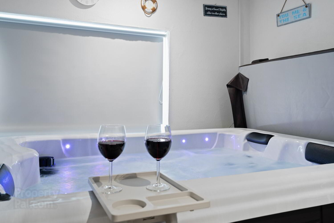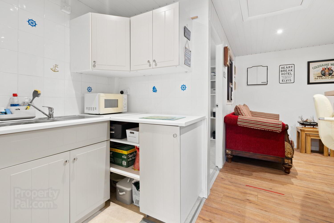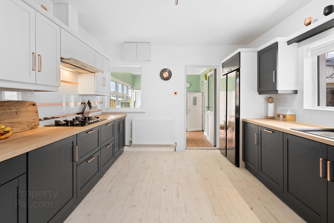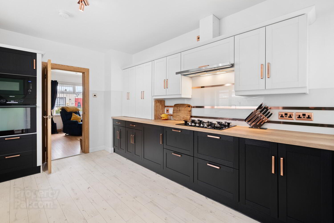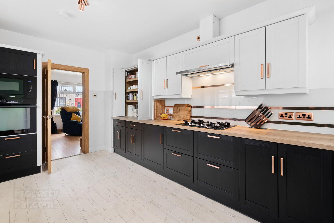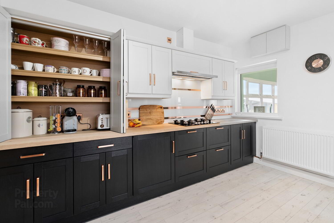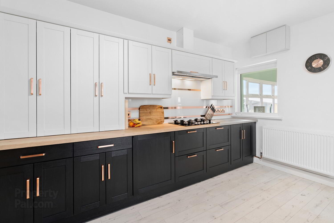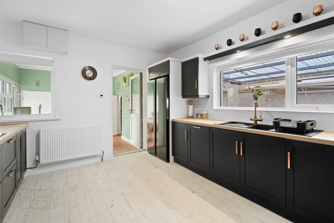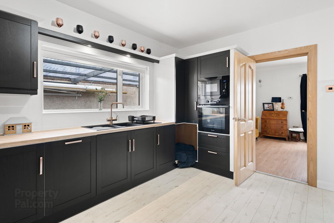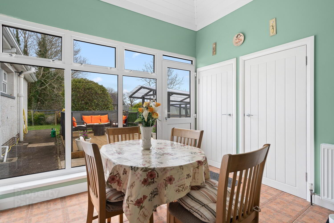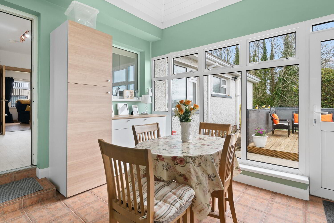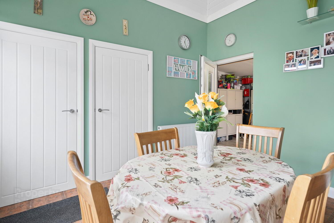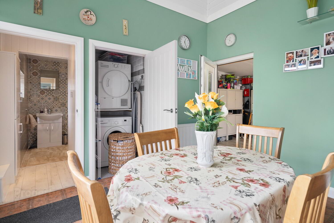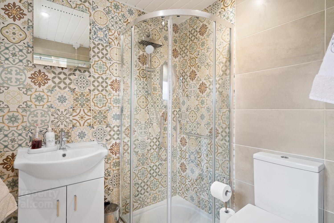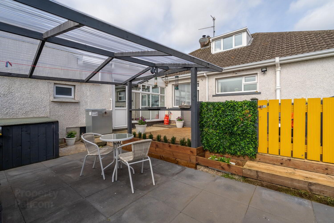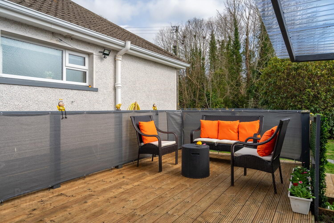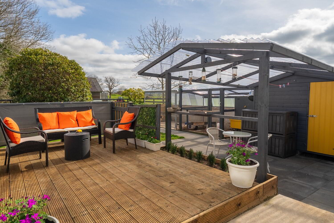24 Lower Strabane Road,
Castlederg, BT81 7AZ
3 Bed Detached Bungalow
Asking Price £249,000
3 Bedrooms
2 Bathrooms
2 Receptions
Property Overview
Status
For Sale
Style
Detached Bungalow
Bedrooms
3
Bathrooms
2
Receptions
2
Property Features
Tenure
Not Provided
Heating
Dual (Solid & Oil)
Broadband
*³
Property Financials
Price
Asking Price £249,000
Stamp Duty
Rates
£1,341.25 pa*¹
Typical Mortgage
Legal Calculator
Property Engagement
Views Last 7 Days
661
Views Last 30 Days
3,681
Views All Time
6,530
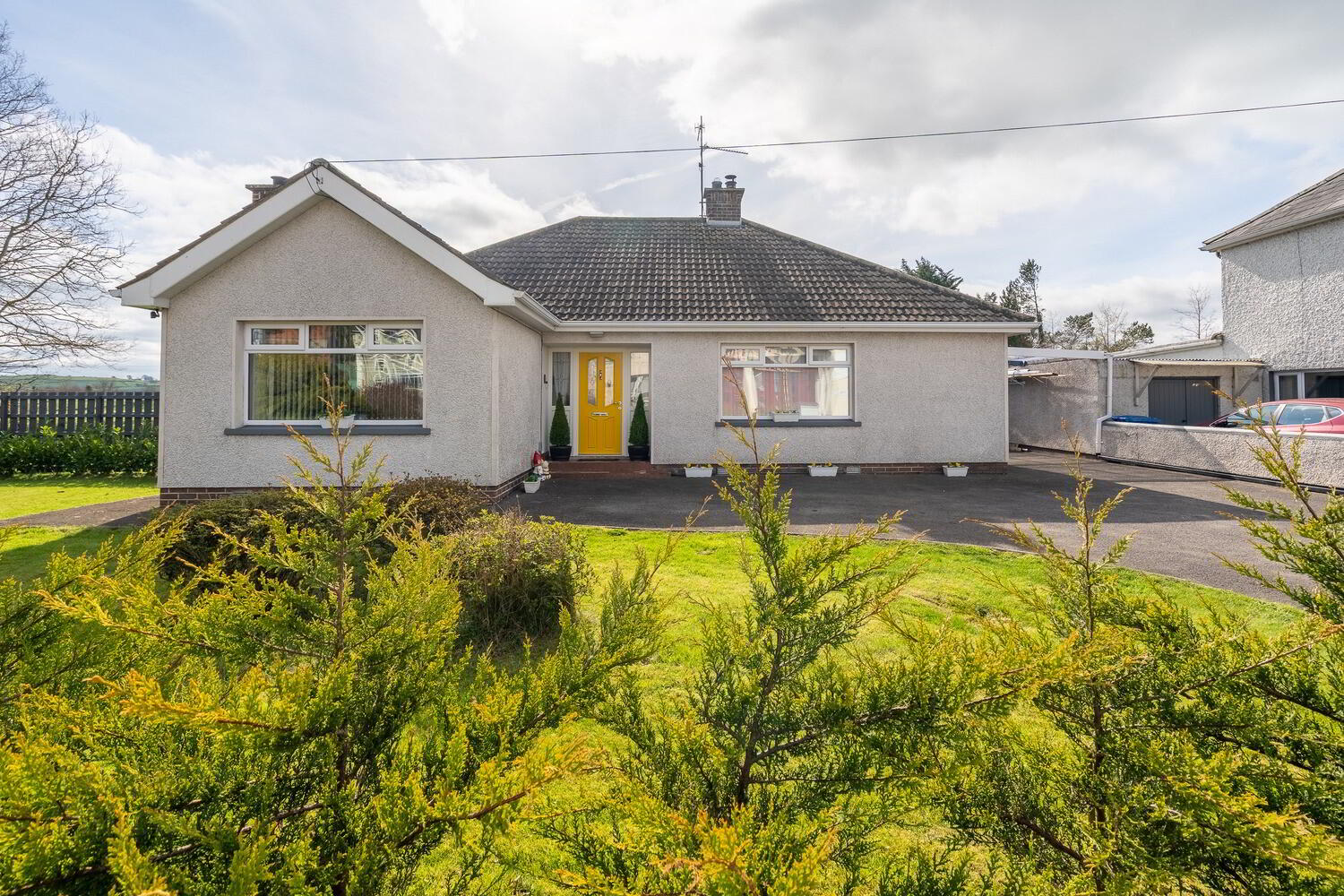
Ronan McAnenny Ltd is pleased to welcome to the property market this beautifully presented three-bedroom, detached bungalow, located on the Lower Strabane Road, Castlederg.
This property has been recently renovated with a new bathroom and new kitchen fitted with the new owner simply having to move in!
Located within close proximity to local schools, shops, and general amenities this property would make the perfect family home!
This home should be viewed to be fully appreciated. Viewings are strictly by appointment only and can be arranged by calling our office on 02871 886910.
Features:
- Triple Glazing To the Front, Double Glazing to the Rest of the Property
- Composite Front Door & Side Panels
- New Kitchen
- New Bathroom
- Front & Rear Garden
- OFCH & Stove with Back Boiler
- Exterior Entertainment Area
Room Measurements:
Entrance Hall (2.31m x 5.4m)
- Laminate Floor
- Double Radiator
Living Room (5.75m x 3.78)
- Laminate Floor
- Oak Overmantel with Tiled Insert with Stove and Back Boiler
- 3 x Double Radiators
Living Room 2 (3.66m x 4.57m)
- Carpet Floor
- Wired for Wall Lights
- Open fire with Mahogany Surround and Marble Hearth
- Double Radiator
Kitchen (4.39m x 3.67m)
- Fully Fitted New Kitchen
- Lino Floor
- Multi Oven
- Integrated Microwave
- Tea Station
- Boiling Tap
- Plumbed for Dishwasher
- Glass Splashback
- LED Ceiling Spotlights
Dining Room (3.79m x 3.38m)
- Tiled Floor
- Insulated Vaulted Ceiling
- Double Radiator
Laundry Room (1.28m x 0.28m)
- Plumbed for Washing Machine and Tumble Dryer
Shower Room (1.73m x 1.71m)
- Lino Floor
- Fully Tiled Walls
- WC
- WHB
- Electric Shower
- Double Radiator
Main Bathroom (2.14m x 2.10m)
- Tiled Floor
- Fully Tiled Walls
- WC
- WHB
- Power Shower
- LED Spots
- Double Radiator
- Panelled Ceiling
Master Bedroom (3.65m x 3.04m)
- Laminate Floor
- Double Radiator
Bedroom 2 (3.34m x 3.95m)
- Double Bedroom
- Laminate Floor
- Double Radiator
- Built in Wardrobes
Bedroom 3 (3.06m x 3.32m)
- Double Bedroom
- Carpet Flooring
- Double Radiator
Vaulted Roof Space/Office/Den (3.86m x 4.75m)
- Double Radiator
- WindowElectrics
- Smoke Alarm
- Built in Storage
Exterior:
- Decked Area
- Wooden Shed
- Covered Patio
- Outstanding Countryside Views
- Galvanised Dog Run
- Chicken Coup
Garage (3.09m x 4.83m)
- Insulated Roller Door – Programmable Electrics
- Coal Store
Bar Lounge (4.29m x 4.63m)
- Kitchenette
- Dry Stove
- Electrics
- Plumbed
Spa (3.17m x 2.86m)
- Enclosed Hot Tub
- LED Spots
- Hot/Cold Water Supply

Click here to view the video
