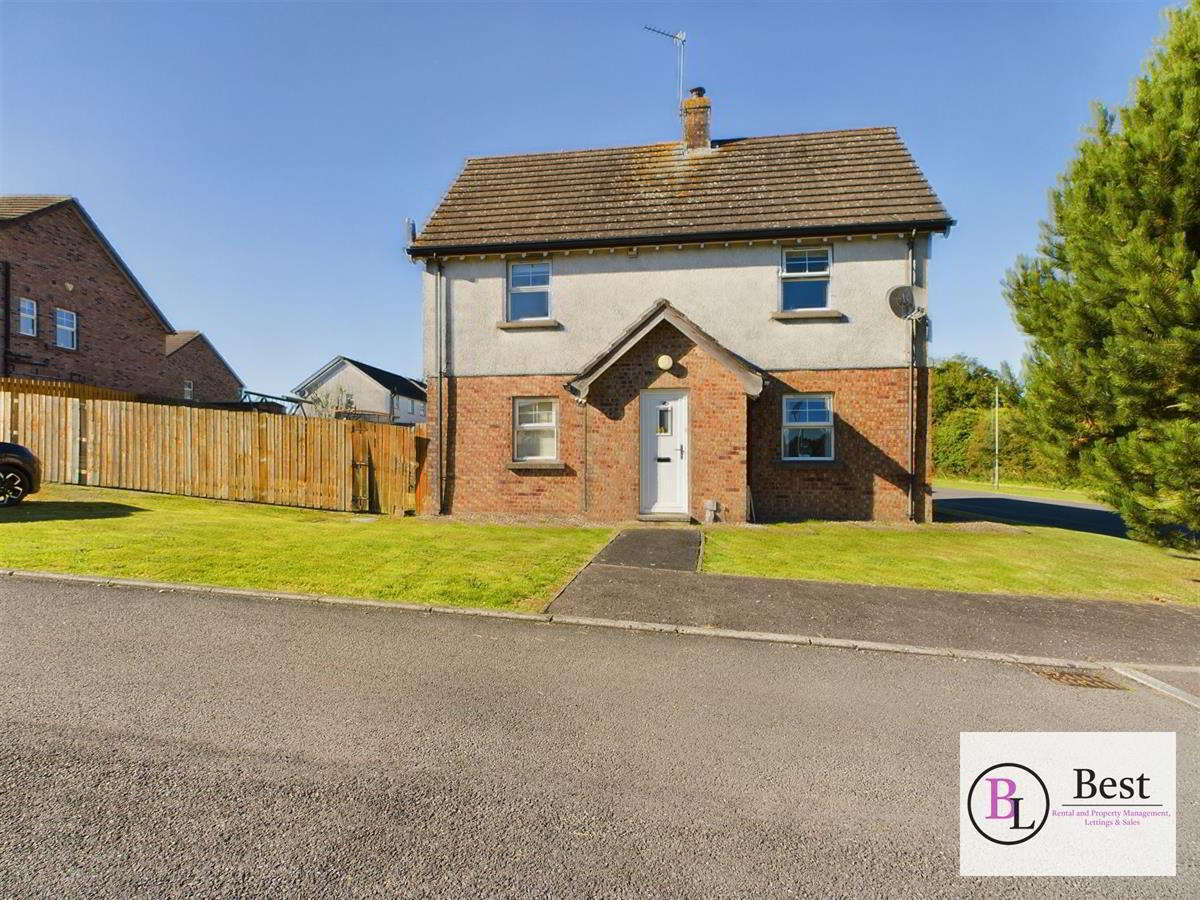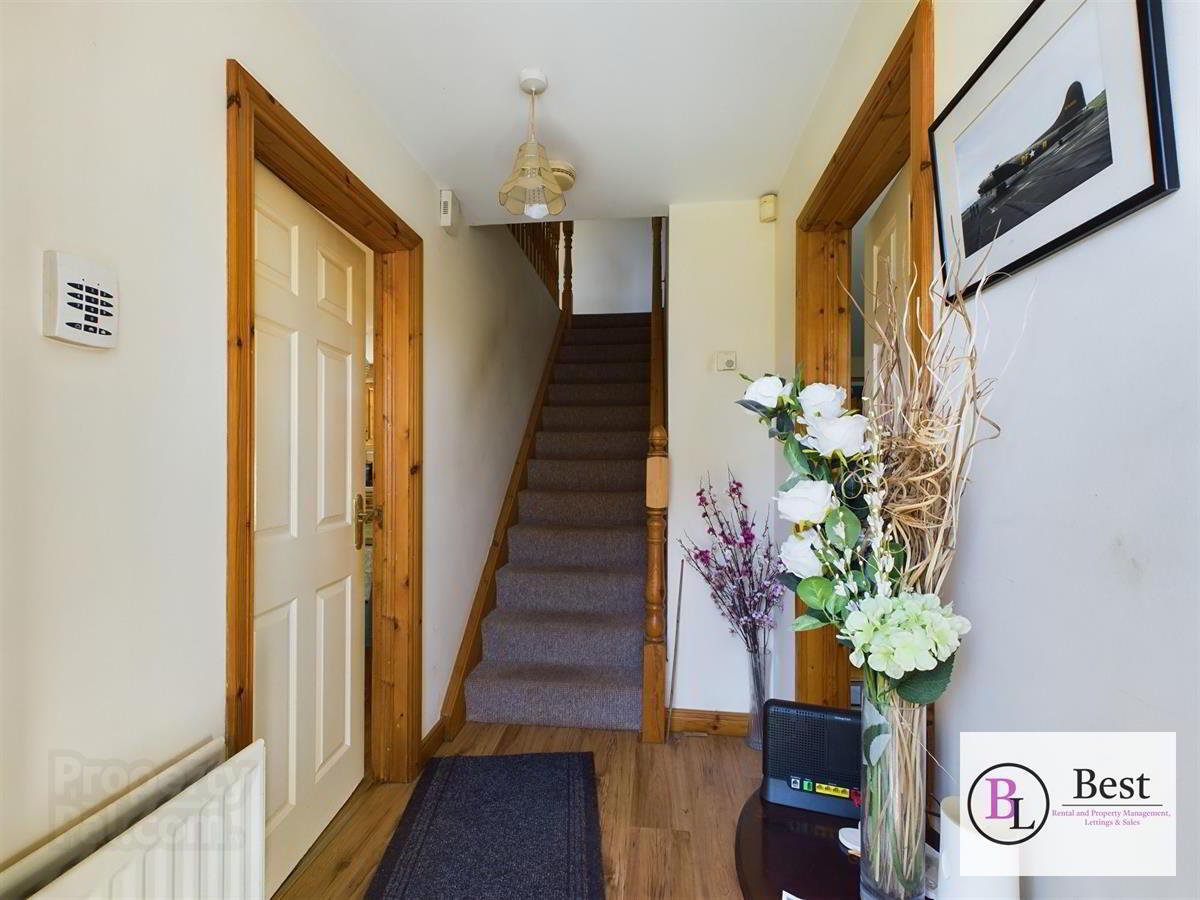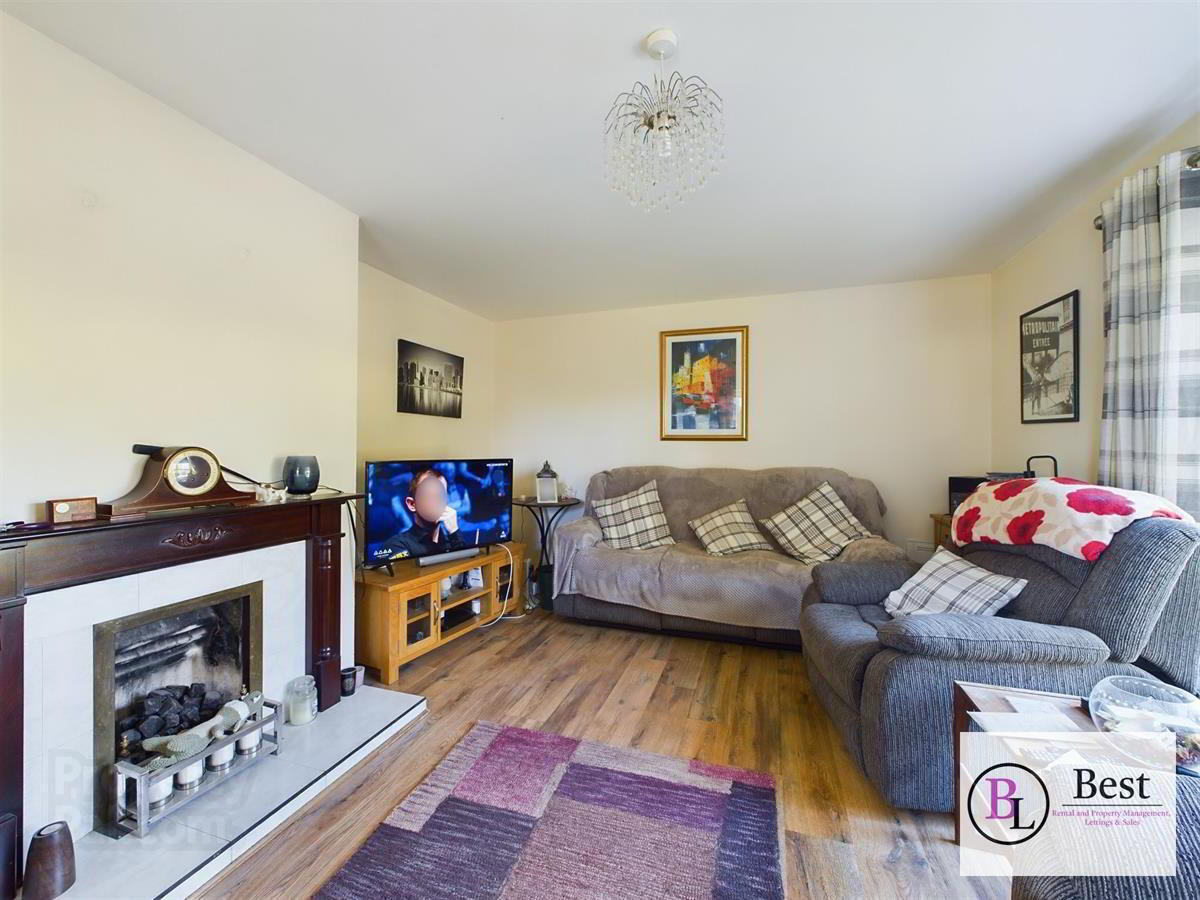


24 Lindara Drive,
Larne, BT40 2FB
3 Bed Semi-detached House
Offers Over £139,950
3 Bedrooms
1 Bathroom
2 Receptions
Property Overview
Status
For Sale
Style
Semi-detached House
Bedrooms
3
Bathrooms
1
Receptions
2
Property Features
Tenure
Not Provided
Energy Rating
Heating
Gas
Broadband
*³
Property Financials
Price
Offers Over £139,950
Stamp Duty
Rates
£982.02 pa*¹
Typical Mortgage
Property Engagement
Views Last 7 Days
373
Views Last 30 Days
2,129
Views All Time
5,997
 Spacious Semi detached Family Home
Spacious Semi detached Family HomeBright and Airy Lounge with Dual-Aspect Windows
Large Kitchen/Dining Area?
Three Bedrooms
(Master Bedroom Ensuite)
Bathroom
Large Enclosed Back Garden?
Tarmac Driveway with Ample Parking
Excellent Corner Site with Front and Side Lawns
Gas Central Heating
Located in a Popular Residential Area
Close to schools and all local amenities
Entrance hall
Enter through a white PVC door into a welcoming entrance hall with laminate wood flooring and stairs leading to the first floor.
Lounge w: 3.81m x l: 5.44m (w: 12' 6" x l: 17' 10")
A large, bright room featuring dual-aspect windows, laminate wood flooring, and a gas inset fire with a mahogany surround. The light grey porcelain tile inset adds a stylish touch.
Kitchen/diner w: 3.39m x l: 5.55m (w: 11' 1" x l: 18' 3")
A well-organised, spacious kitchen/dining area with part-tiled walls and a good range of high and low-level units.
The kitchen includes:
- Four-ring gas hob with electric under-oven
- Extractor fan
- 1.5-bowl stainless steel sink
- Plumbing for washing machine
- Space for a fridge-freezer
-Large walk-in storage cupboard.
-Double French doors lead to the rear garden.
Bedroom 1 w: 3.34m x l: 2.78m (w: 10' 11" x l: 9' 1")
A generously sized room with dual-aspect windows providing plenty of natural light.
En-suite w: 1.77m x l: 2.39m (w: 5' 10" x l: 7' 10")
The en-suite includes a low-flush WC, pedestal wash hand basin, and a separate shower cubicle with a thermostatically controlled shower.
Bedroom 2 w: 2.47m x l: 3.27m (w: 8' 1" x l: 10' 9")
Another bright, dual-aspect bedroom offering comfortable living space.
Bedroom 3 w: 2.35m x l: 2.66m (w: 7' 9" x l: 8' 9")
A well-proportioned third bedroom, ideal as a child's room, guest room, or home office.
Landing
The landing provides access to a storage cupboard with shelving and access to the attic.
Outside
The property occupies a large corner site with an enclosed back garden, featuring a lawn and a patio area, perfect for outdoor entertaining. Lawns extend to the side, and there is a tarmac driveway offering ample parking.






