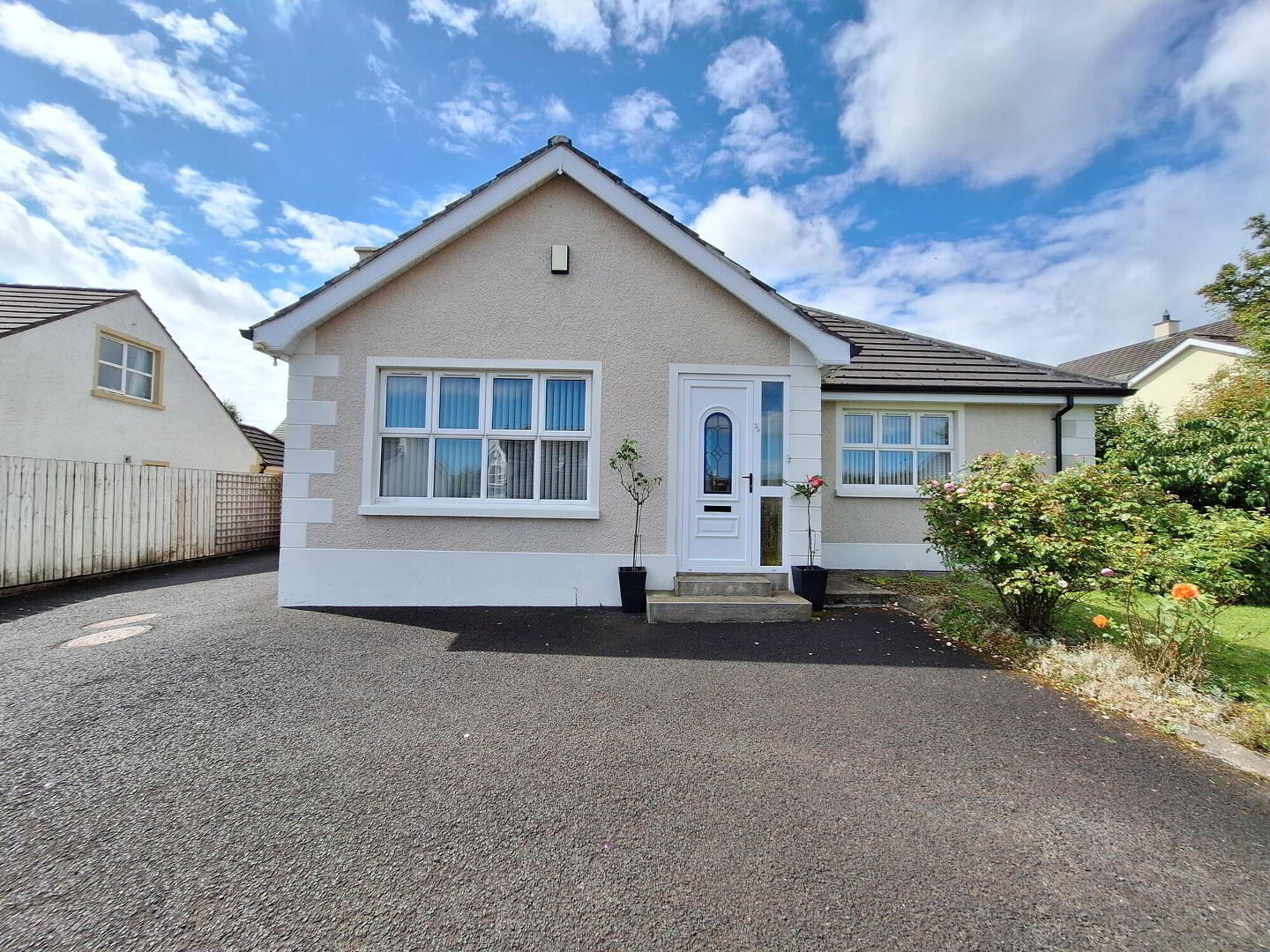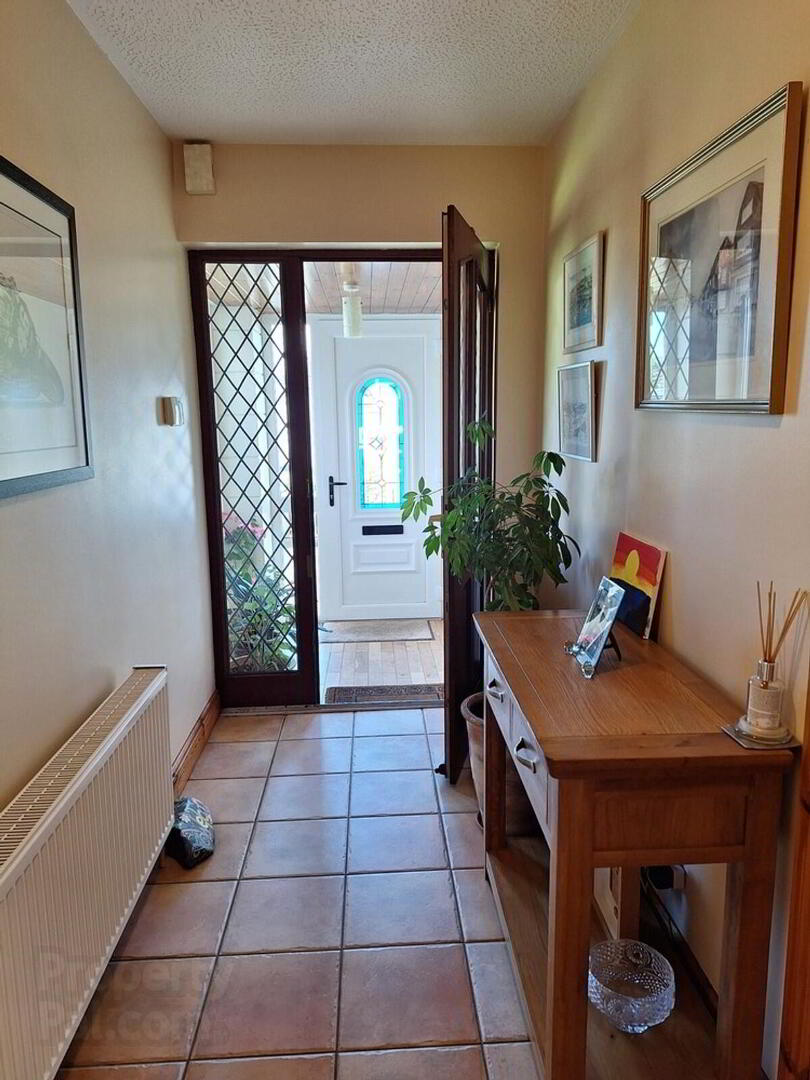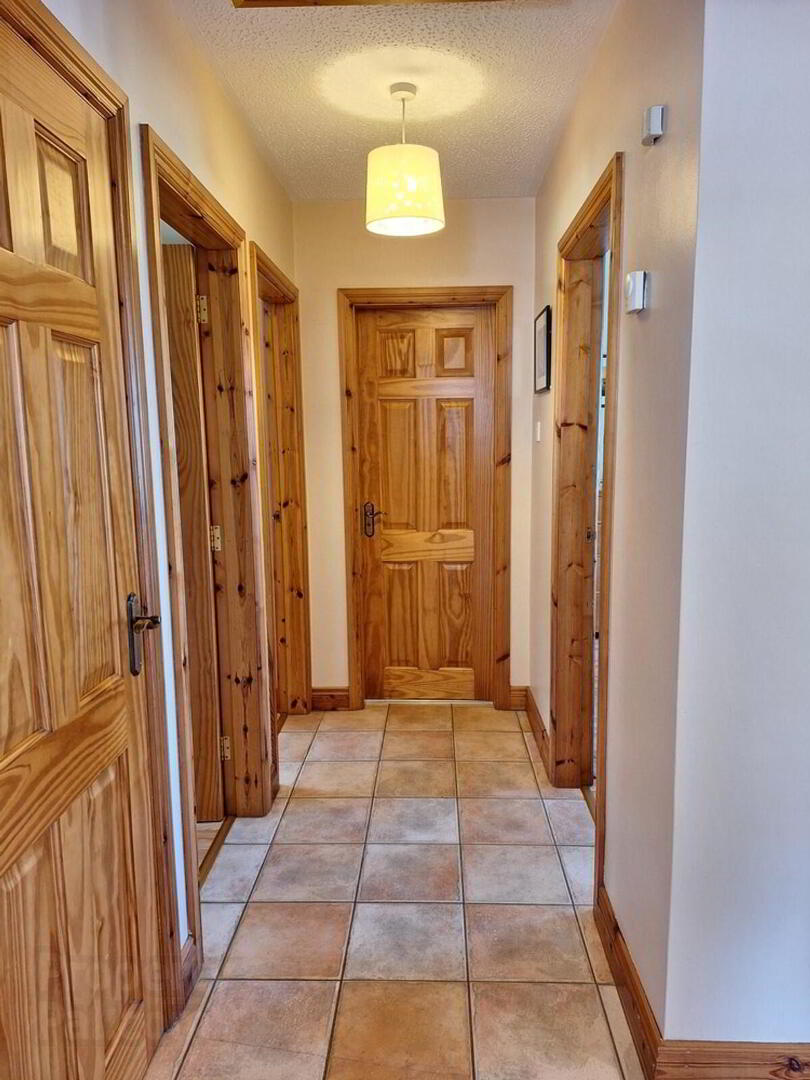


24 Leyland Meadows,
Ballycastle, BT54 6JX
3 Bed Detached Bungalow
Asking Price £256,000
3 Bedrooms
2 Bathrooms
1 Reception
Property Overview
Status
Under Offer
Style
Detached Bungalow
Bedrooms
3
Bathrooms
2
Receptions
1
Property Features
Tenure
Freehold
Energy Rating
Broadband
*³
Property Financials
Price
Asking Price £256,000
Stamp Duty
Rates
£1,127.46 pa*¹
Typical Mortgage
Property Engagement
Views Last 7 Days
234
Views Last 30 Days
810
Views All Time
10,558

Features
- UPVC double glazed windows.
- Oil fired central heating.
- Excellent order throughout.
- Popular location.
- Most spacious corner site.
- High pressure water system.
- Burglar alarm system installed.
- New oil tank 2 years ago.
We are delighted to offer for sale this beautiful 3 bedroom, 1 reception room detached bungalow on a spacious corner site in the popular Leyland Meadows. Number 24 is in excellent order throughout, and is in ‘move in and sit down’ condition. We expect this to appeal to a range of buyers and thoroughly recommend early internal inspection. Viewing is a must!
- Entrance Porch
- Solid wood flooring, wooden sheeted ceiling
- Reception Hall
- With tiled flooring and spacious cloaks, shelved hotpress, glass panel door.
Part floored roof space with access via slingsby ladder. - Lounge
- 4.98m x 3.68m (16'4 x 12'1)
Attractive hole in wall style fireplace, metal surround, multi fuel burning stove, tiled hearth, solid maple wooden flooring, dimmer switch. - Kitchen/Dinette
- 4.47m x 3.68m (14'8 x 12'1)
Eye and low level units, granite workplace, extractor fan, Smeg 5 ring gas cooker, stainless steel sink unit, plumbed for an automatic dishwasher, tiled flooring. - Utility Room
- 3.71m x 1.42m (12'2 x 4'8)
Tiled floor, stainless steel sink unit, eye and low level units, plumbed for an automatic washing machine. - Bedroom 1
- 3.12m x 2.64m (10'3 x 8'8)
With wood laminate flooring, views over the rear garden. - Bedroom 2
- 3.56m x 3.12m (11'8 x 10'3)
With wood laminate flooring, T.V. point, views over the rear garden. - Bathroom & WC Combined
- 1.98m x 2.51m (6'6 x 8'3)
Half tiled walls, heated towel rail, attractive tiled floor, vanity basin, mirror door, medicine cabinet, spot lighting, spacious walk in shower with rainfall thermostatic power shower. - Bedroom 3
- 3.76m x 3.18m (12'4 x 10'5)
Master Bedroom to the front with wood laminate flooring. Ensuite facility to include spacious walk in shower unit with thermostatic power shower fully tiled, half tiled walls, tiled floor, WC and wash hand basin. - EXTERIOR FEATURES:
- Extensive flagged patio & concrete area to the rear.
- Garden laid in lawn to the rear bordered and dotted with an abundance of mature shrubs, shrubbery, flowers, etc.
- Outside lights to the rear of the property.
- Gate enclosed to both sides.
- Entrance tarmac driveway and extensive parking facilities to the front and to the side.
- Garden in lawn to the front and fence enclosed to the front and side dotted and bordered with mature shrubbery etc.
- Concrete pathways.
Directions
Leaving Ballycastle town centre on Market Street, turn right at the roundabout onto Leyland Road and take the third right into Leyland Farm. Continue to the end of the road and turn right to stay on Leyland Farm. Continue to the end of the road and turn left onto Leland Meadow. Continue straight and number 24 is situated straight ahead on the left hand side.



