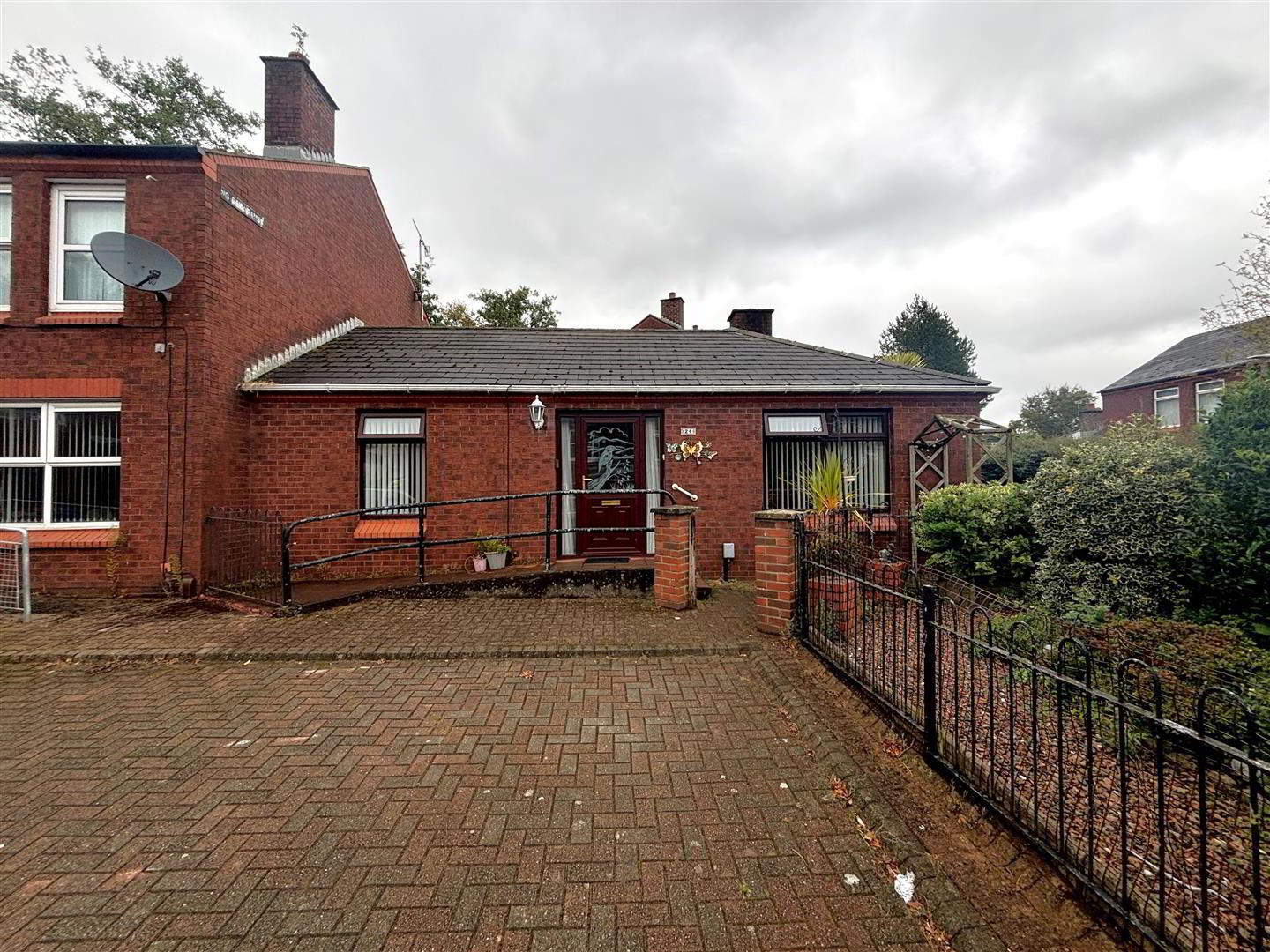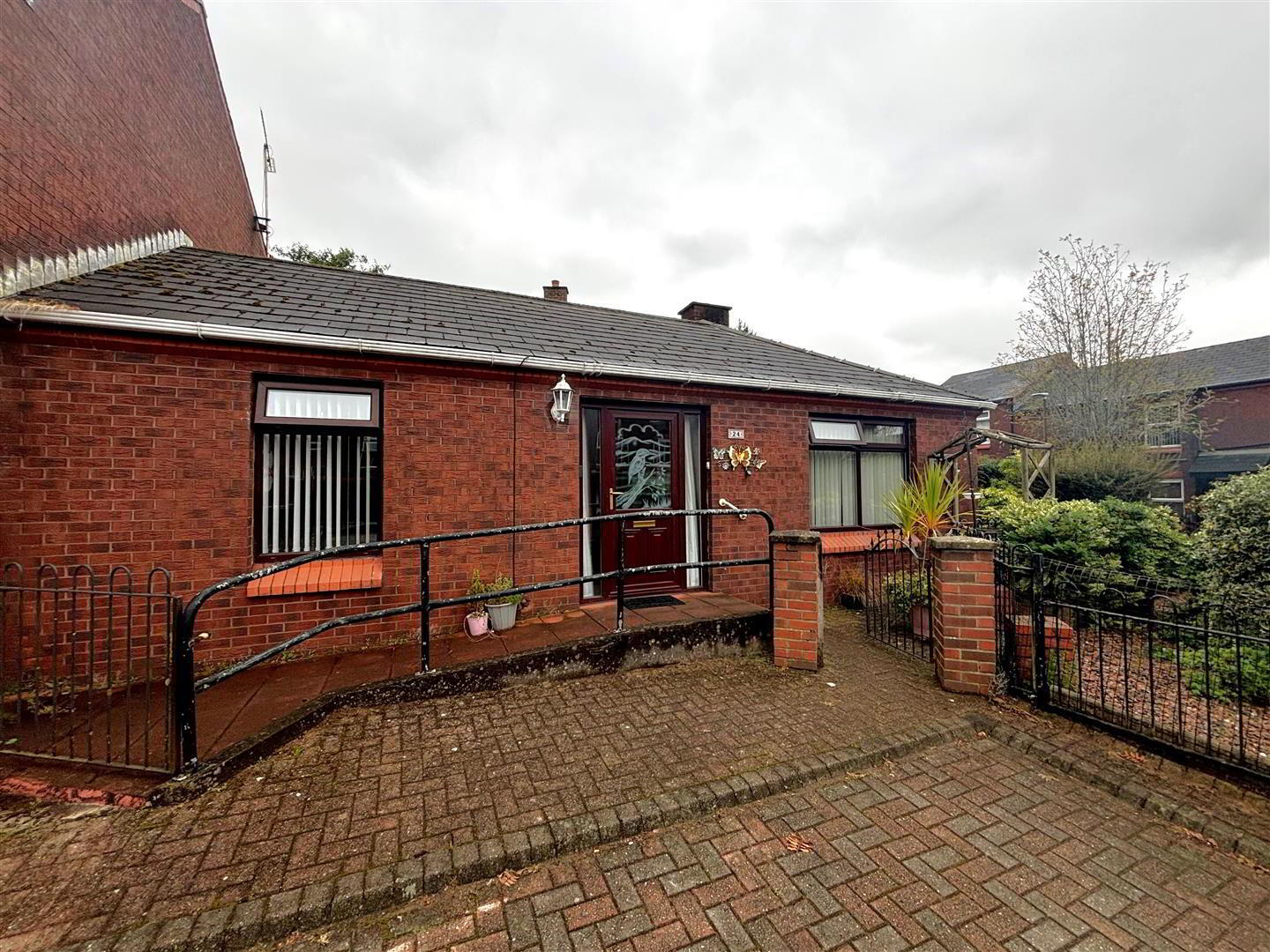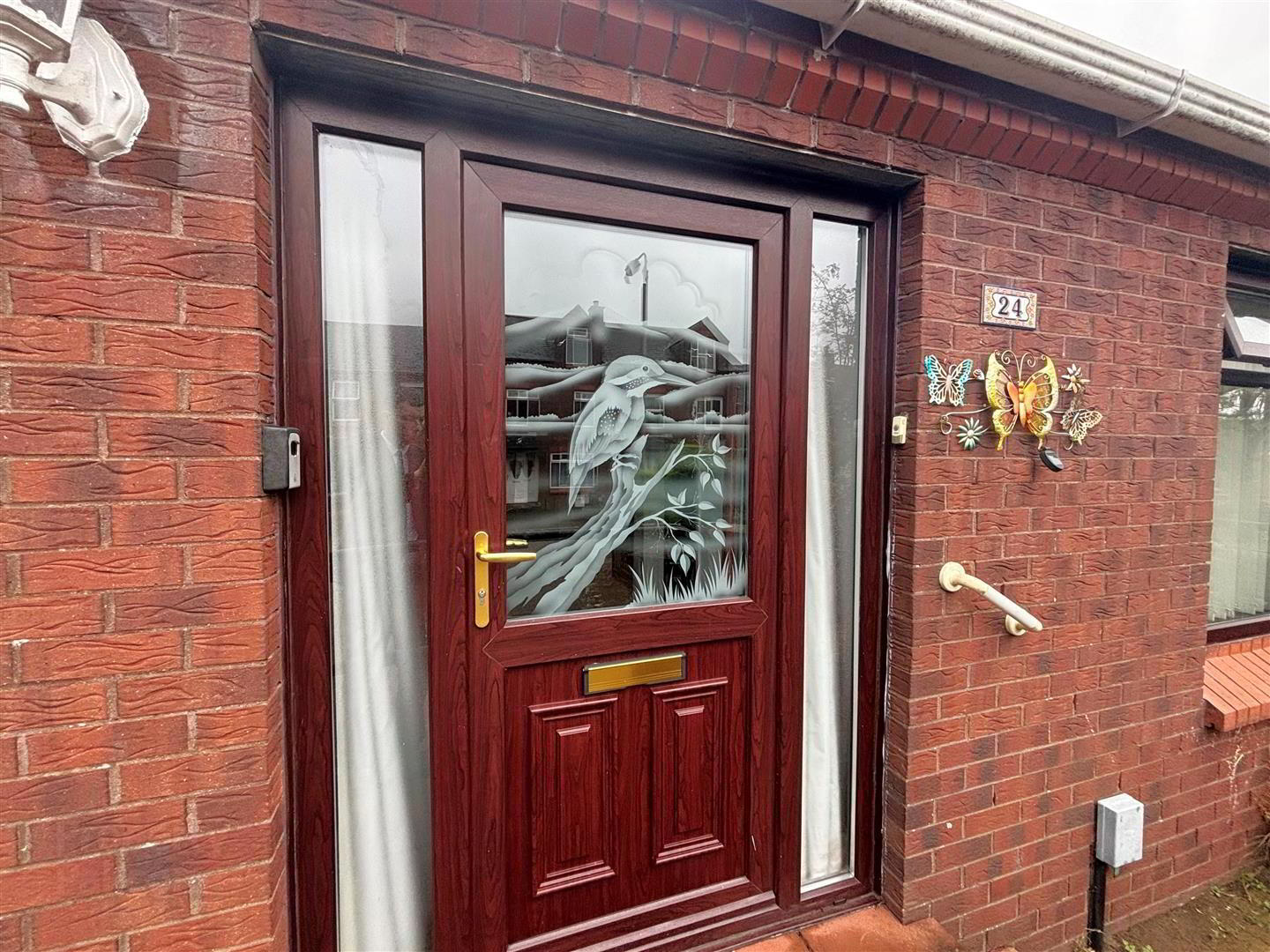


24 Leggagh Court,
Belfast, BT14 8AY
2 Bed Semi-detached Bungalow
Sale agreed
2 Bedrooms
1 Bathroom
1 Reception
Property Overview
Status
Sale Agreed
Style
Semi-detached Bungalow
Bedrooms
2
Bathrooms
1
Receptions
1
Property Features
Tenure
Freehold
Energy Rating
Broadband
*³
Property Financials
Price
Last listed at Offers Around £115,000
Rates
£500.39 pa*¹
Property Engagement
Views Last 7 Days
37
Views Last 30 Days
172
Views All Time
6,196

Features
- Modern Constructed Semi Detached Bungalow
- 2 Bedrooms Spacious Lounge
- Spacious Fitted Kitchen
- Bathroom In White Suite
- Upvc Double Glazed Windows
- Gas Central Heating
- Walled Corner Site
- Excellent Storage
- Court Yard Setting
- Low Outgoings
A fabulous modern constructed semi detached bungalow holding a superb corner site within a court yard setting in this ever popular and sought after location. The spacious interior comprises 2 bedrooms, spacious lounge, superb fitted kitchen with dining area and classic white bathroom suite. The dwelling further offers upvc double glazed windows and exterior doors, newly installed gas central heating, pvc rain water goods and has been maintained to a high standard by the present owner.
A walled corner site with hard landscaped gardens front and rear in patio, stone chip and mature shrubs with off street carparking potential combines with low outgoings and a most convenient location make this an opportunity not to be missed.
- Entrance Hall
- Upvc double glazed entrance door, panelled radiator, cloaks, storage cupboard.
- Lounge 4.04 x 2.47 (13'3" x 8'1")
- Attractive hard wood fireplace, marble inset, panelled radiator, wood laminate floor, wall light point.
- Kitchen 4.02 x 2.97 (13'2" x 9'8")
- Bowl and a half single drainer stainless steel sink unit, extensive range of high and low level units, formica worktops, cooker space, canopy extractor fan, fridge/freezer space, tall larder, plumbed for washing machine, partly tiled walls, ceramic tiled floor.
Dining Area: panelled radiator. - Rear Lobby
- Concealed gas boiler, upvc double glazed rear door.
- Landing
- Airing cupboard.
- Bedroom 3.64 x 2.98 (11'11" x 9'9")
- Wood laminate floor, panelled radiator.
- Bedroom 4.31 x 1.97 (14'1" x 6'5")
- Panelled radiator.
- Bathroom
- White suite comprising disabled shower, thermostatic control shower unit, pedestal wash hand basin, low flush wc, fully tiled walls, chrome radiator.
- Outside
- Walled gardens front and side and rear hard landscaped in patio and stone chip, outside light and tap garden store and shed.




