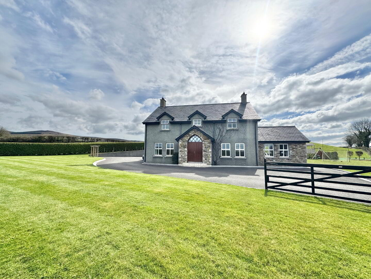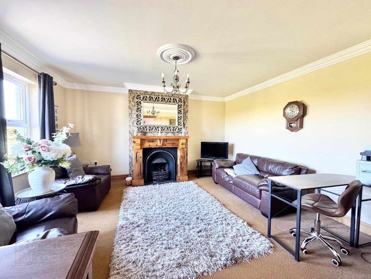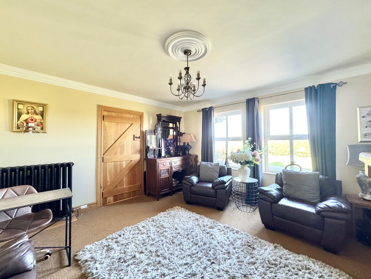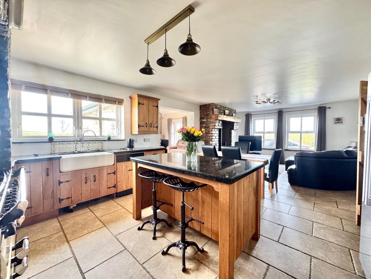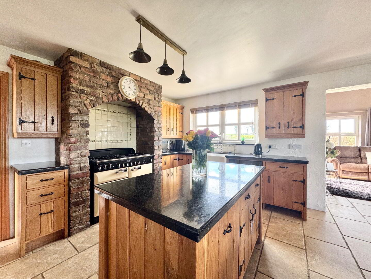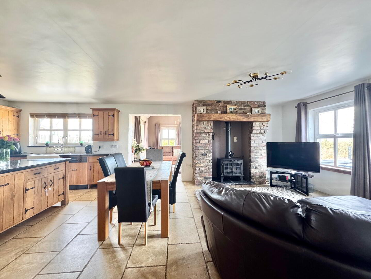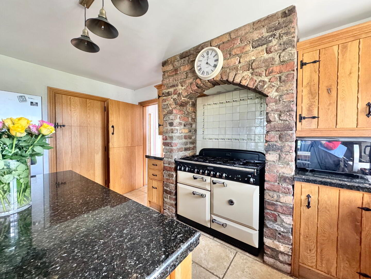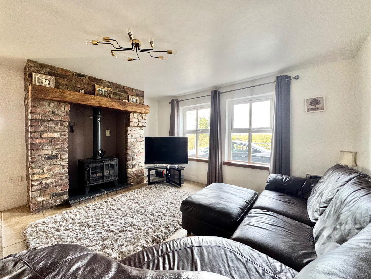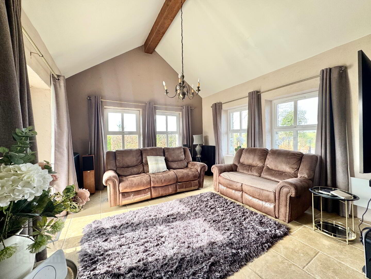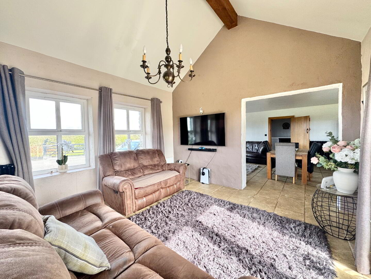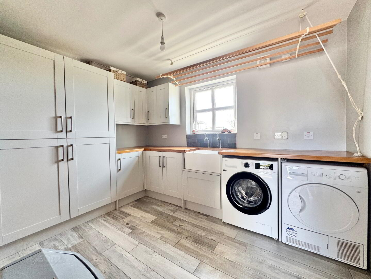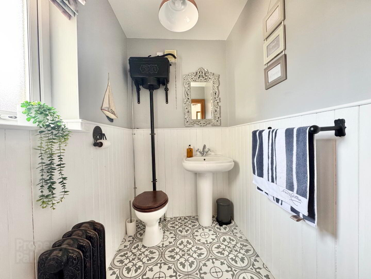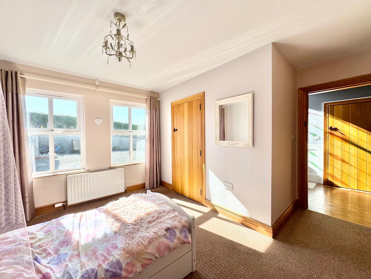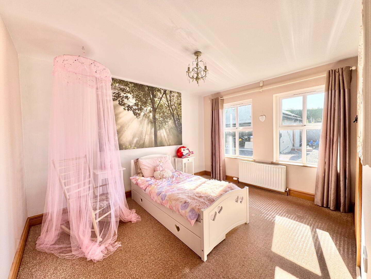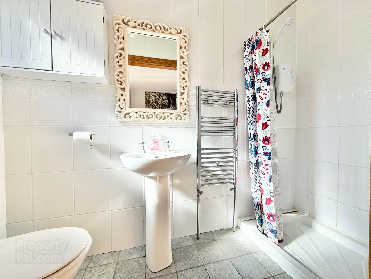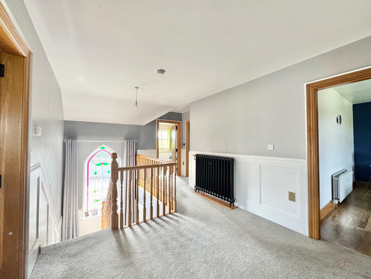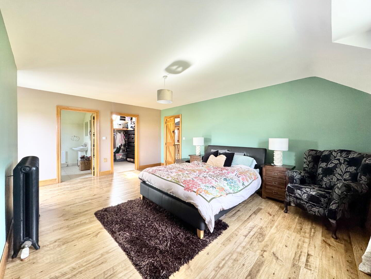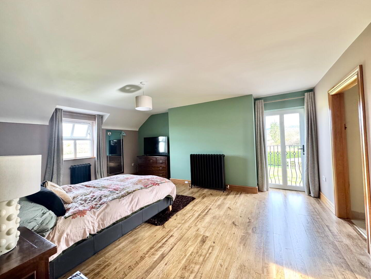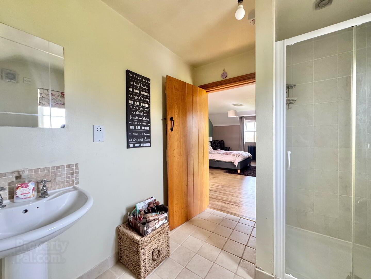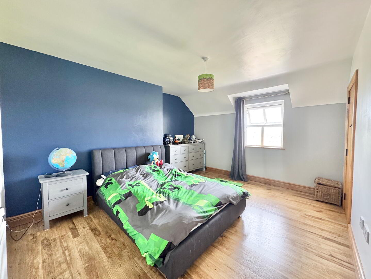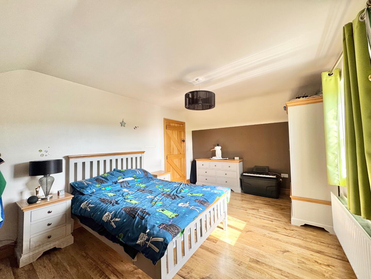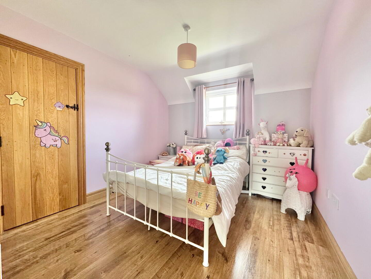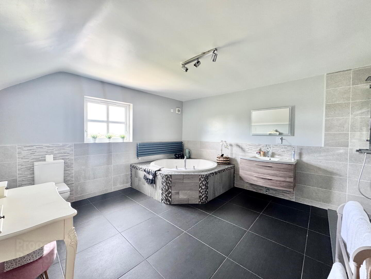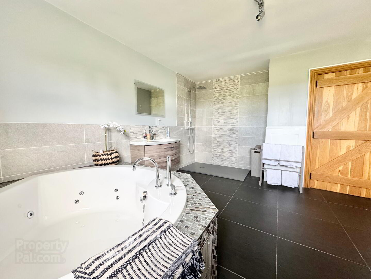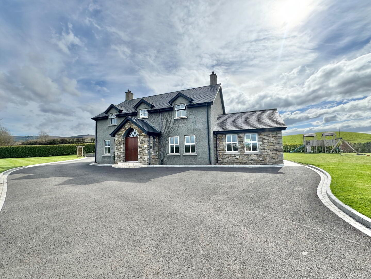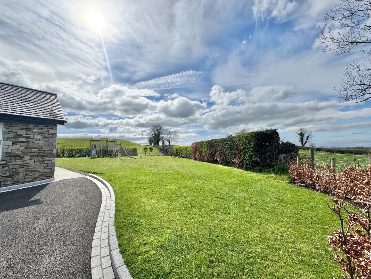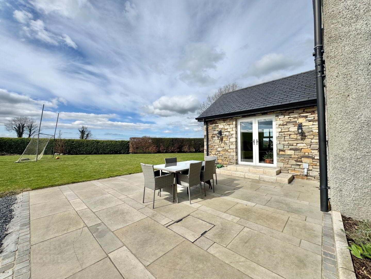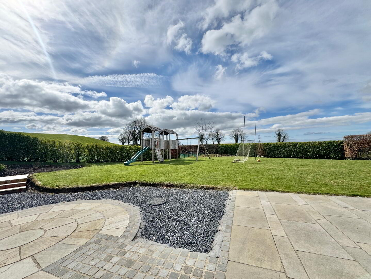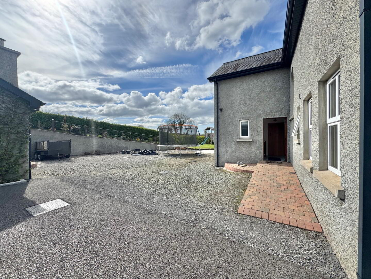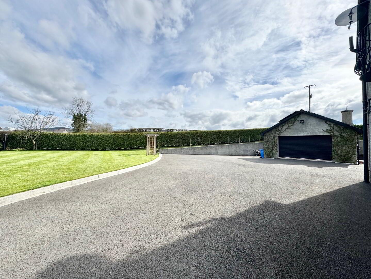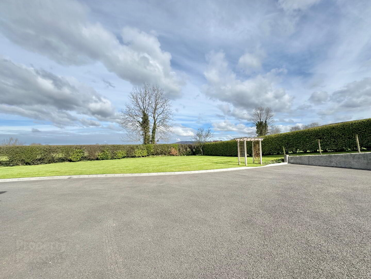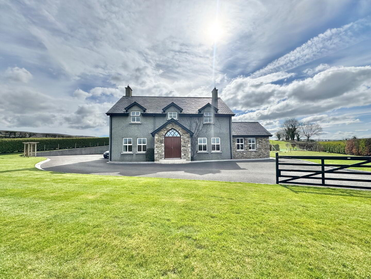24 Knockmoyle Road,
Omagh, BT79 7TA
5 Bed Detached House
Offers Around £340,000
5 Bedrooms
4 Bathrooms
3 Receptions
Property Overview
Status
For Sale
Style
Detached House
Bedrooms
5
Bathrooms
4
Receptions
3
Property Features
Tenure
Freehold
Energy Rating
Heating
Oil
Broadband
*³
Property Financials
Price
Offers Around £340,000
Stamp Duty
Rates
£2,322.24 pa*¹
Typical Mortgage
Legal Calculator
Property Engagement
Views All Time
1,773
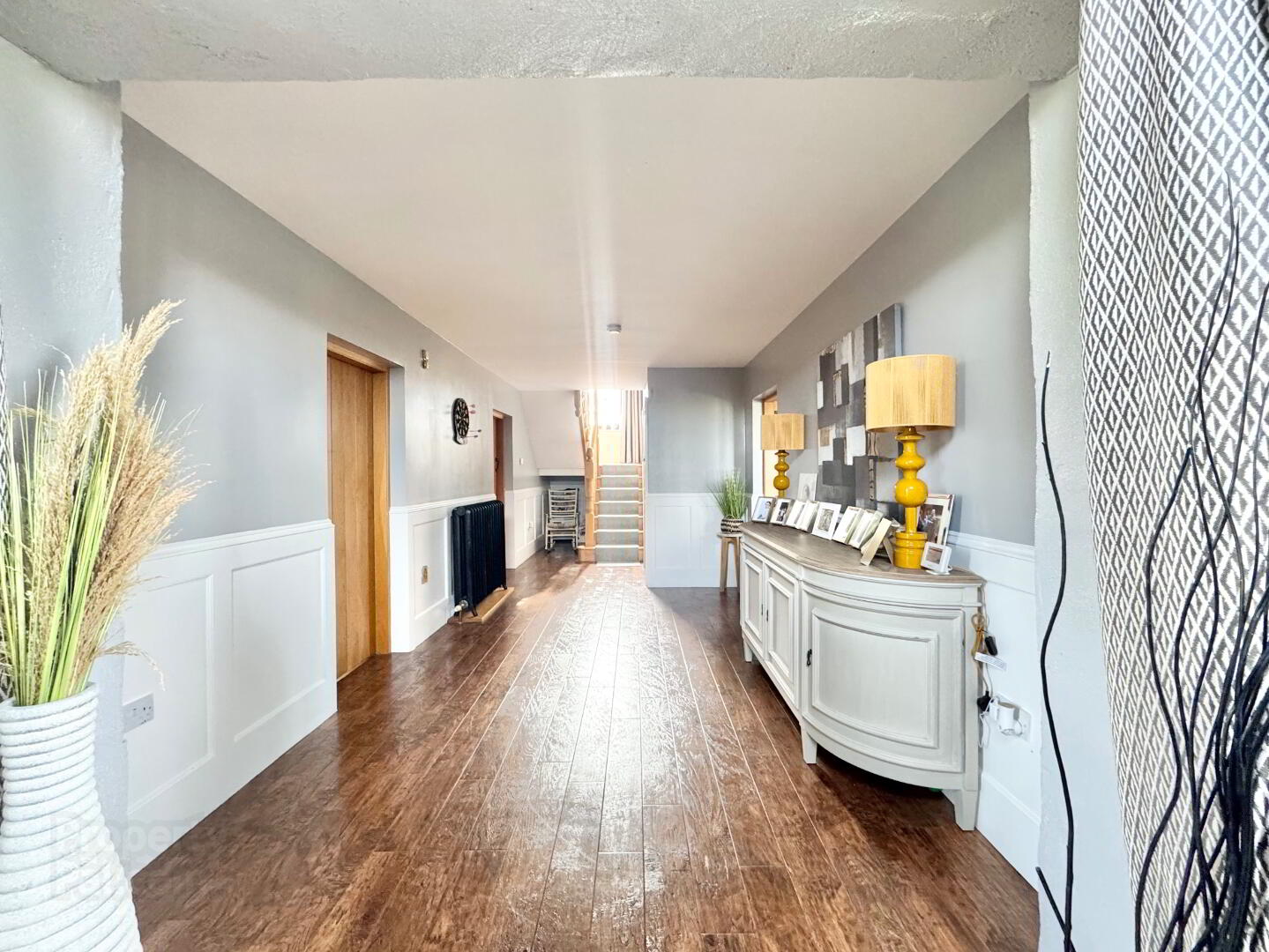
Features
- 5 bedrooms, 3 reception rooms, 4 bathrooms
- Internal oak doors and architrave
- Beam system
- Two zone heating system
- Cast iron radiators
McLernon Estate Agents are privileged to welcome this family home situated on a generous site with stunning countryside views. This substantial property extending to approximately 3200 Sq Ft is set on circa 0.5 acres. Internally the property offers three reception rooms, five spacious bedrooms, solid wood kitchen, en-suite facilities, utility, luxury bathroom and a host of exciting features.
Viewing is encouraged to appreciate all this stunning family home has to offer.
Accommodation Comprises:
Entrance Hall: 33'0" x 9'04" (LP)
Solid wood double doors
Wall panelling
Storage & shelving understairs
Ornate cast iron radiator
Vinyl tile flooring
Living Room: 14'07" x 14'02"
Gas fire with cast iron inset, wooden surround and tile hearth
Coving & centrepiece
Carpet flooring
Kitchen/Dining: 27'08" x 14'08"
Solid wood kitchen fitted with high & low level units
Belfast sink unit with double drainer and mixer taps
Island with storage & Granite worktop
Space for range cooker
Built in dishwasher
Pantry off
Tiled splashback
Stove with back boiler
Brick feature fireplace
Archway to sunroom
Tile flooring
Sunroom: 14'01" x 13'03"
Vaulted ceiling
Patio doors to rear garden
Tile flooring
Back Hall: 7'09 x 4'03"
Tile flooring
Utility: 11'0" x 7'11"
High & low level units
Belfast sink
Tiled splashback
Plumbed for washing machine & tumble dryer
Hotpress & storage off
Tile flooring
Guest WC:
2 Piece white suite
Shanks & Co. high level cistern
Wall panelling
Tile flooring
Bedroom 5: 12'08" x 10'04"
Carpet flooring
Ensuite: 8'06" x 3'04"
3 Piece white suite
Sink in vanity unit
Tiled splashback
Electric shower
Tile floor
FF
Oak staircase with carpet runner
Carpet flooring on landing
Stained glass window on staircase
Aluminium pull down ladder for access to floored attic
Bedroom 1: 18'09" x 13'02"
Juliet balcony
TV & powerpoints
Laminate flooring
Dressing Room: 8'04" x 7'02"
Velux window
Shelved & rails
Access to attic
Carpet flooring
Ensuite: 8'04" x 7'01"
3 Piece white suite
Electric shower
Tiled splashback
Tile flooring
Bedroom 2: 10'03" x 9'08"
Built in wardrobe
TV & powerpoints
Laminate flooring
Bedroom 3: 14'04" x 13'02"(LP)
Built in wardrobe
TV & powerpoints
Laminate flooring
Bedroom 4: 16'01" x 11'04"
TV & powerpoints
Laminate flooring
Family Bathroom: 14'08" x 12'10"
4 Piece white suite
Mains corner shower with rainfall showerhead
Wall hung vanity unit
Tiled splashback
Large jacuzzi bath
Wall panelling
Tile flooring
Outside
Paved patio area
Tarmac driveway
Spacious gardens to front & rear
Stone path to the elevated garden area
Granite kerbstone
External lighting
Double Garage: 19'07" x 19'06"
Electric roller door
Pedestrian door
Power & light
Solar panel unit
N.B.
Any photographs displayed or attached to brochures may have been taken with a wide angled lens. McLernon Estate Agents & Valuers have not tested any equipment, apparatus, fittings or services and cannot verify that these are in working order.
VALUATIONS
Should you be considering the sale of your own property we would be pleased to arrange through our office a Free Valuation and advice on selling without obligation.
To arrange a viewing or for further information contact McLernon's Estate Agent on 028 82242772 or visit www.mclernonestateagents.com

