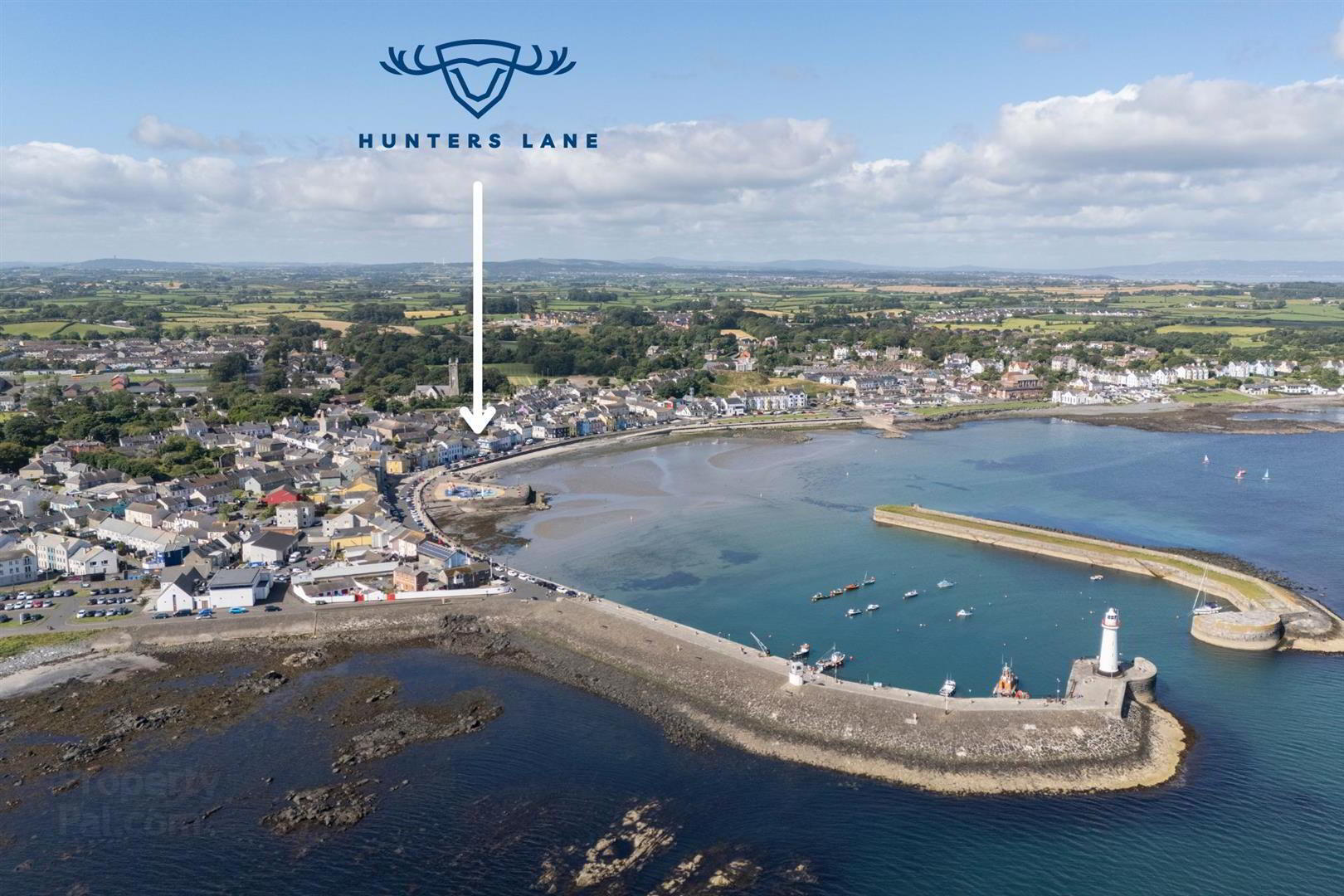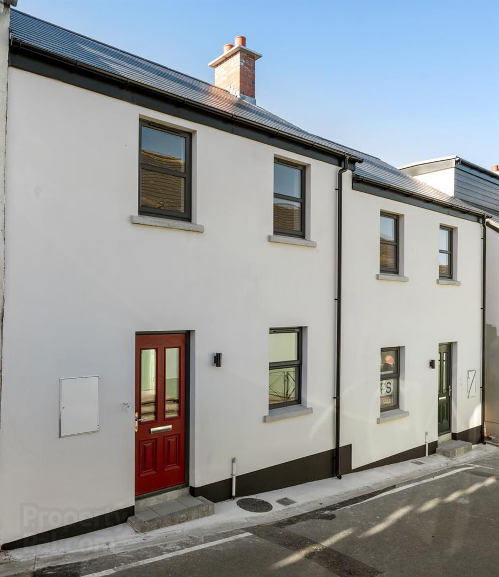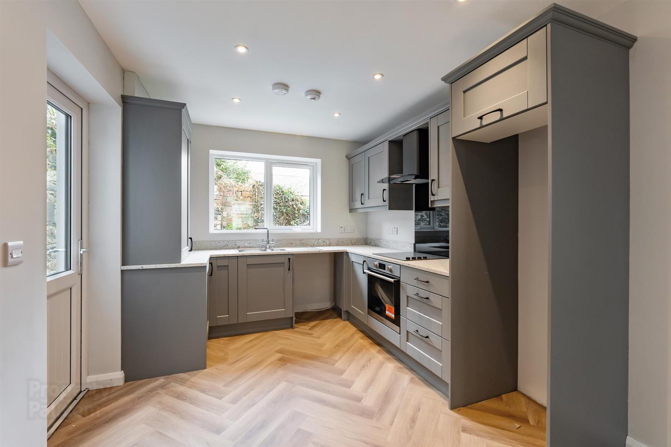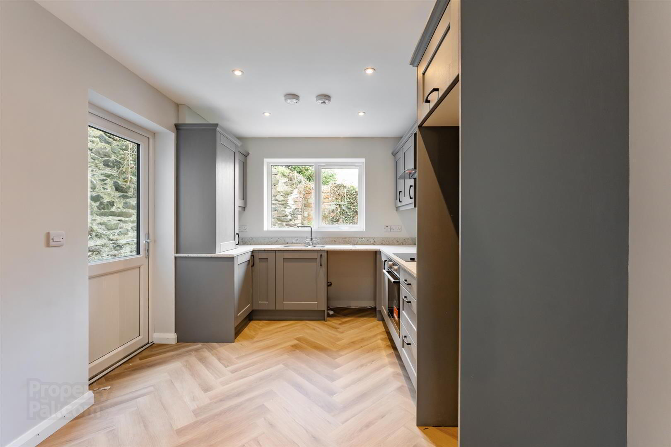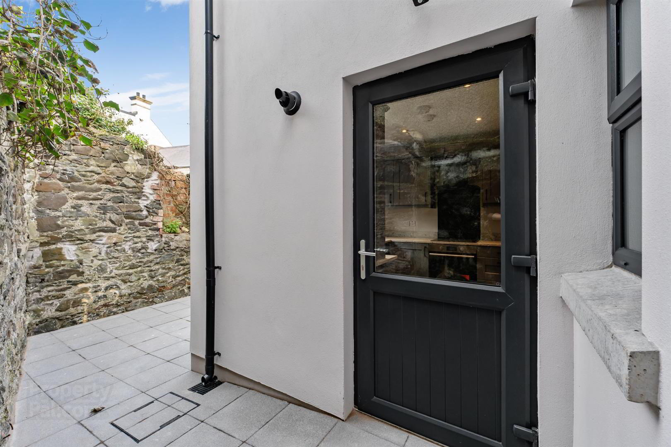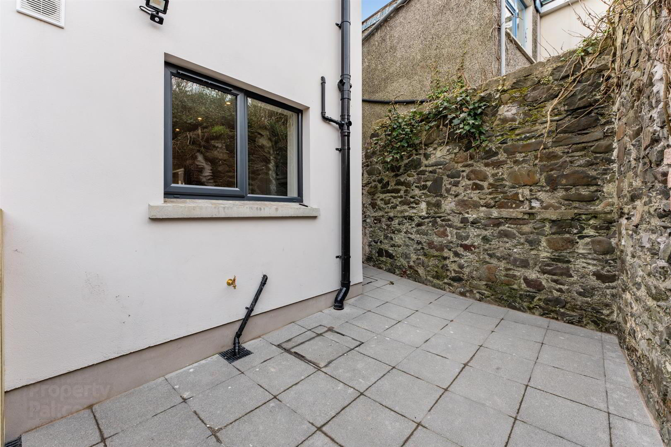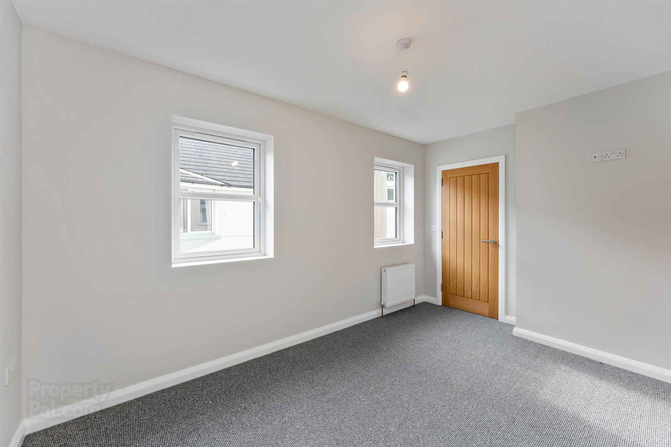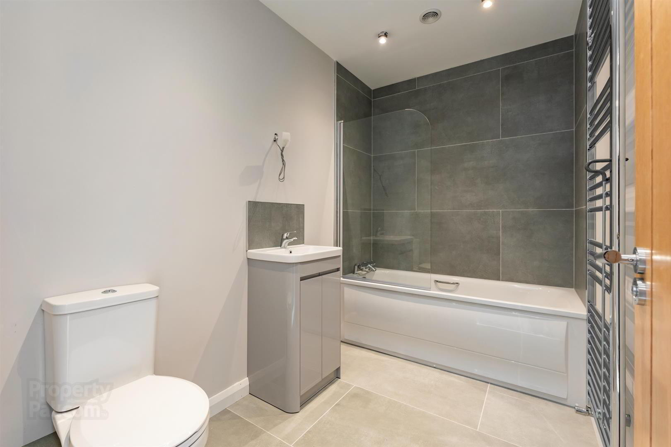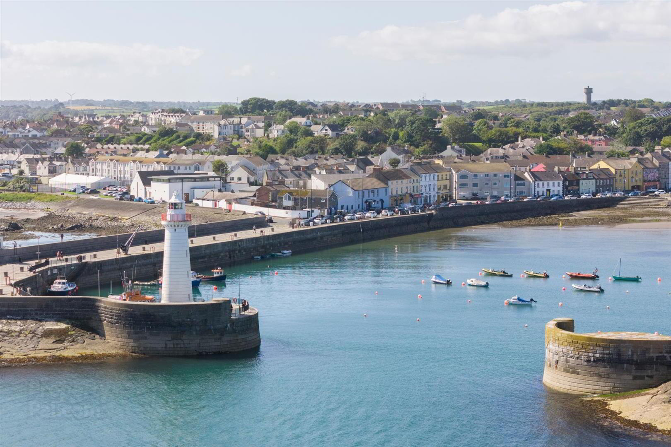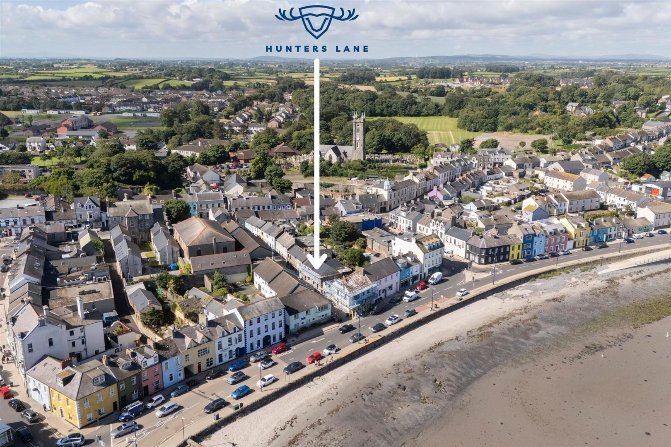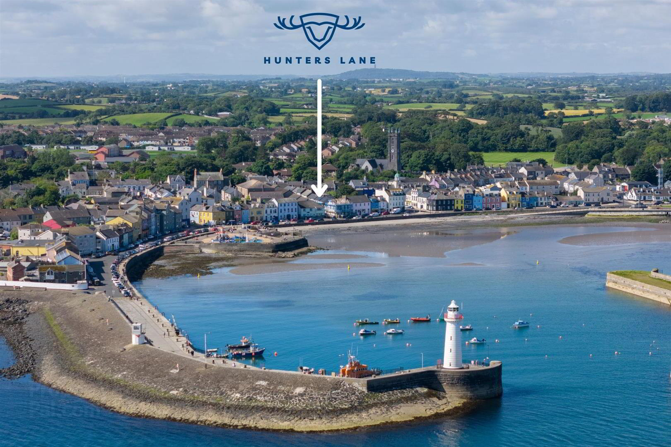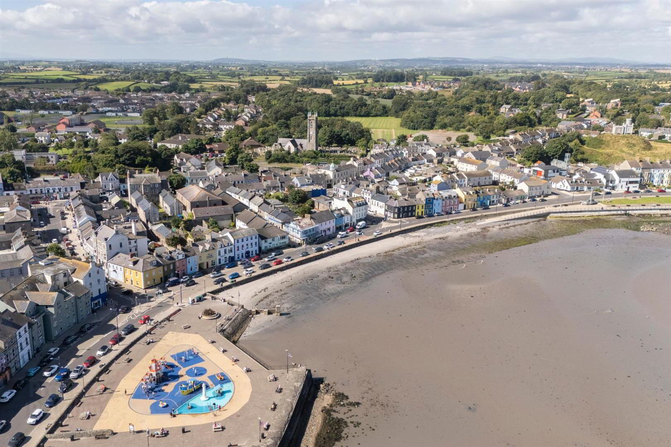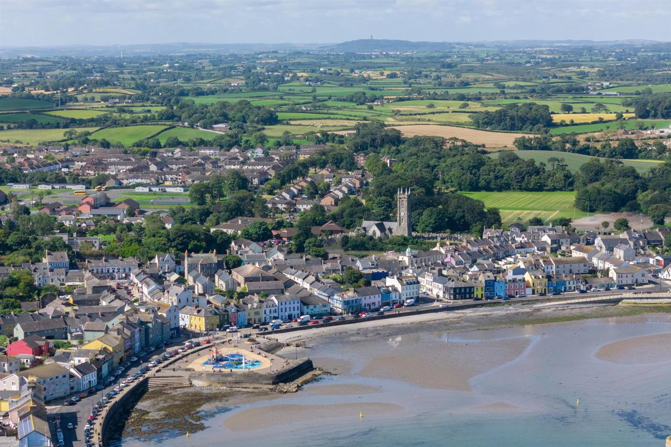24 Hunters Lane,
Donaghadee, BT21 0AB
2 Bed Terrace House
Offers Over £199,950
2 Bedrooms
2 Bathrooms
1 Reception
Property Overview
Status
For Sale
Style
Terrace House
Bedrooms
2
Bathrooms
2
Receptions
1
Property Features
Tenure
Leasehold
Heating
Gas
Property Financials
Price
Offers Over £199,950
Stamp Duty
Rates
Not Provided*¹
Typical Mortgage
Legal Calculator
In partnership with Millar McCall Wylie
Property Engagement
Views Last 7 Days
378
Views Last 30 Days
1,845
Views All Time
18,039
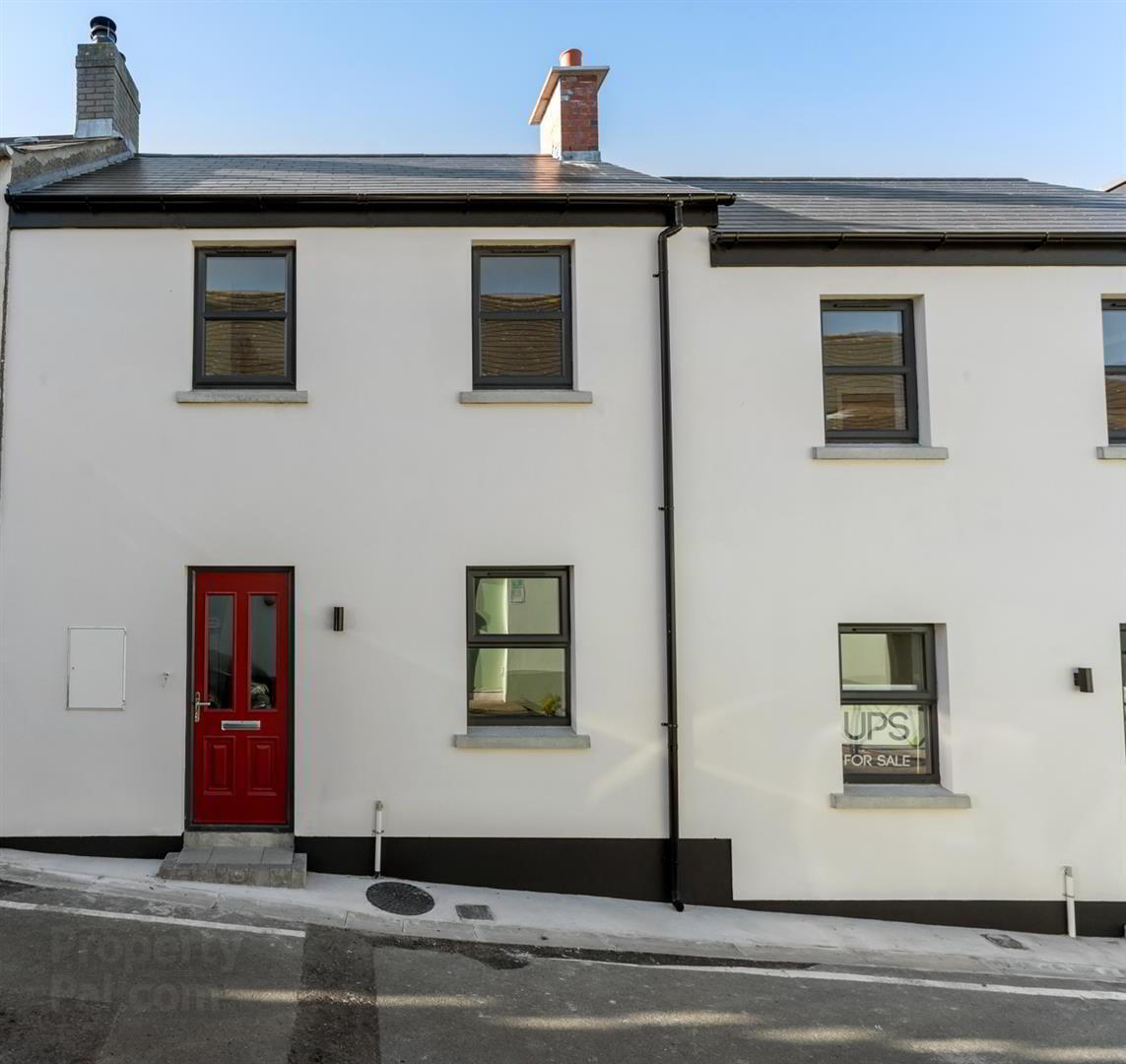
Features
- Turnkey Property In The Heart Of Donaghadee
- Situated Minutes From Donaghadee Harbour & Amenities
- Open Plan Living / Kitchen Area
- Under Floor Heating on Ground Floor
- Ground Floor Shower Room And WC
- Two Double Bedrooms
- First Floor Bathroom With Overhead Shower And Bath
- Early Viewing Recommended To Avoid Disappointment
The property offers an open plan living / kitchen area. Two bedrooms and two bathrooms spread across 740 sq ft of living space. The ground floor offers the luxury of underfloor heating, ensuring your comfort during the colder months.
Donaghadee's picturesque surroundings and vibrant community make it an ideal place to call home. With its blend of modern amenities and traditional charm, this terraced house offers a unique opportunity to embrace the best of both worlds.
Don't miss out on the chance to make this house your own and experience the beauty of living in this seaside town.
- Specification - External
- Roof: Black slate
Gutters soffit & fascia: Black grain effect uPVC
External Walls: Painted render on traditional block insulated cavity walls.
Windows: uPVC wood grain effect double glazed, charcoal frames externally, white internally.
Front door: coloured composite.
External paving to rear. - Specification - Internal
- Quality fitted kitchen.
Integrated appliances to include; extractor, hob & oven.
Internally painted through out.
100mm bevelled skirtings, 75mm architraves, oak prefinished doors, brushed stainless ironmongery.
Ground floor underfloor heating, 1st floor radiators & towel radiator.
Generous electrical specification.
Ground Floor: Engineer wood/ laminate/ LVT.
First Floor: Carpet / LVT in bathroom. - Accommodation Comprises:
- Entrance Hall
- Shower Room
- White suite comprising shower, WC and wash hand basin.
- Living Room
- Open To:
- Kitchen
- First Floor
- Landing
- Bedroom 1
- Bedroom 2
- Bathroom
- White suite comprising panelled bath with overhead shower, wc and wash hand basin.
- Outside
- Paved area to the rear with fencing.


