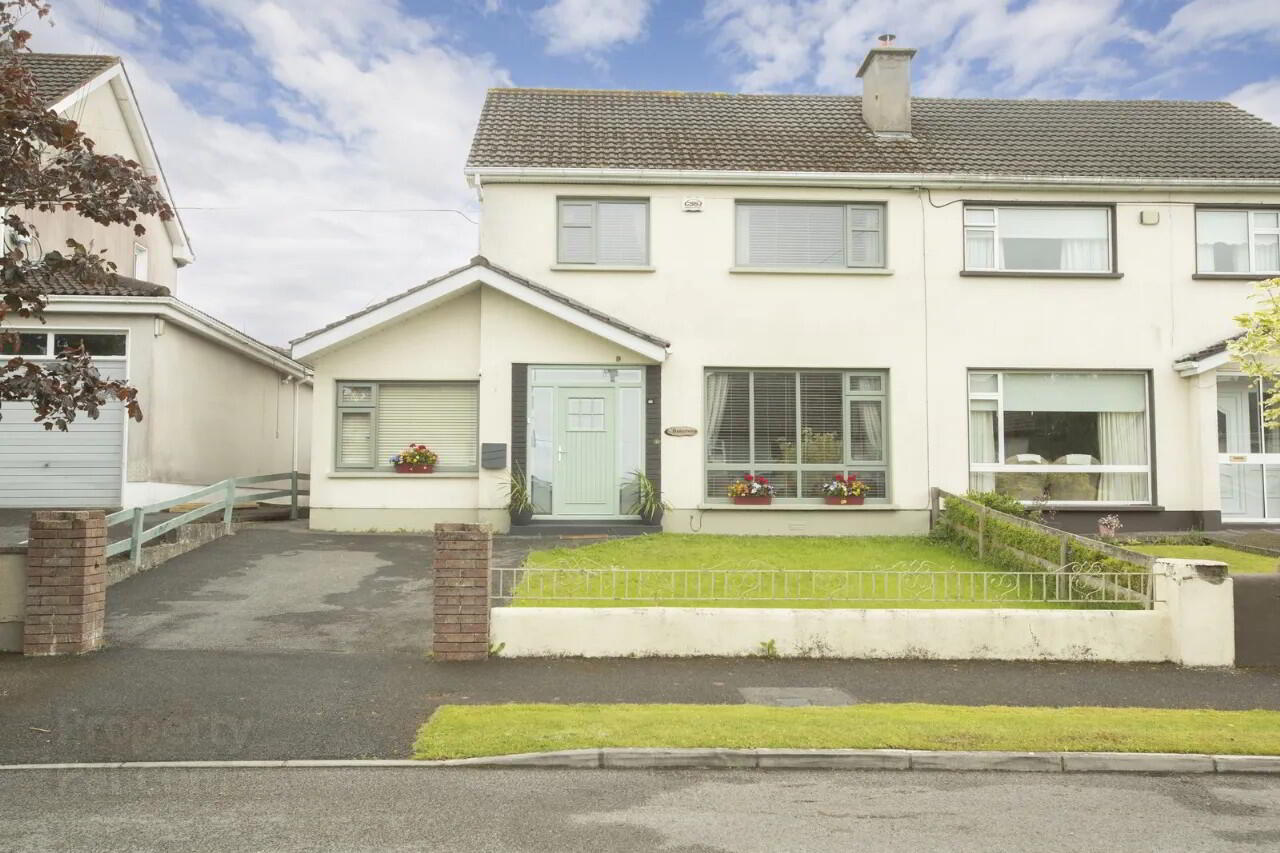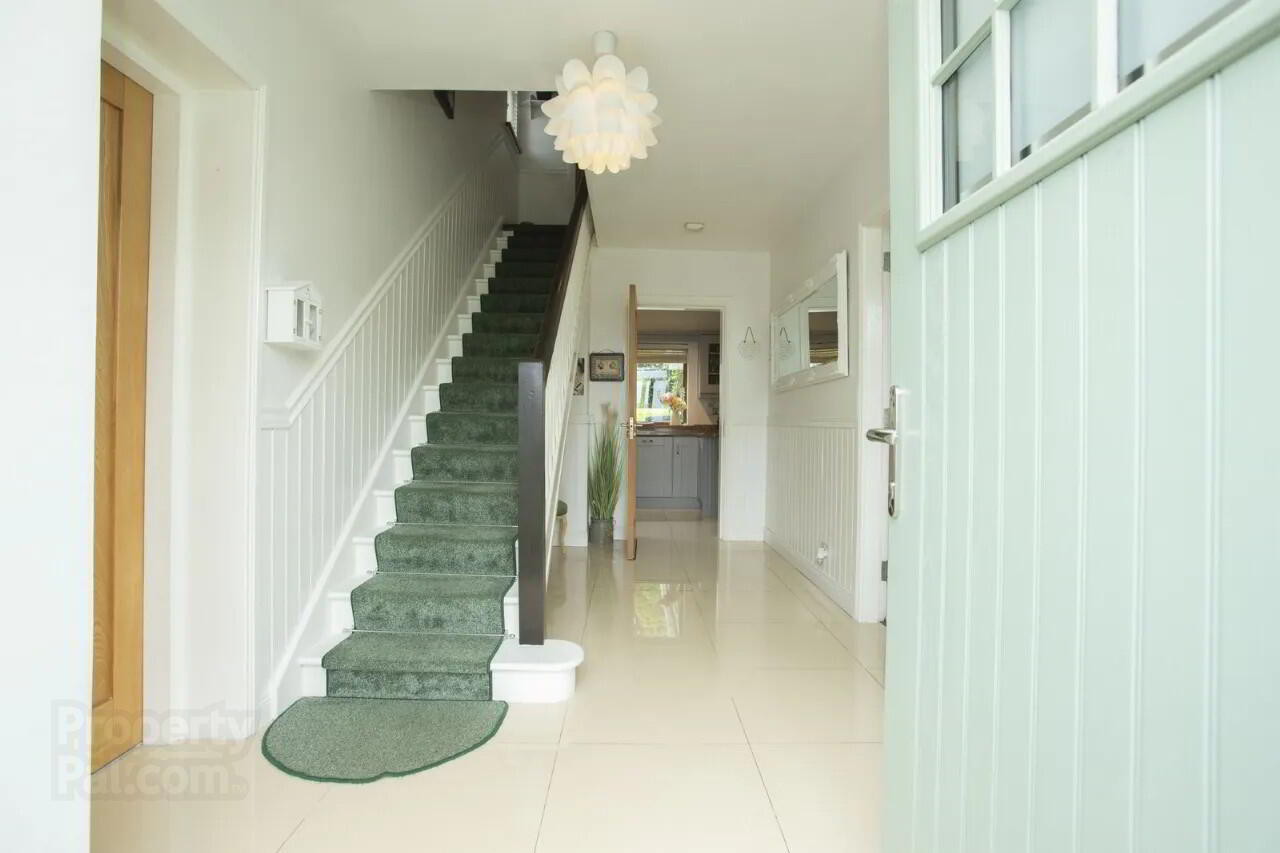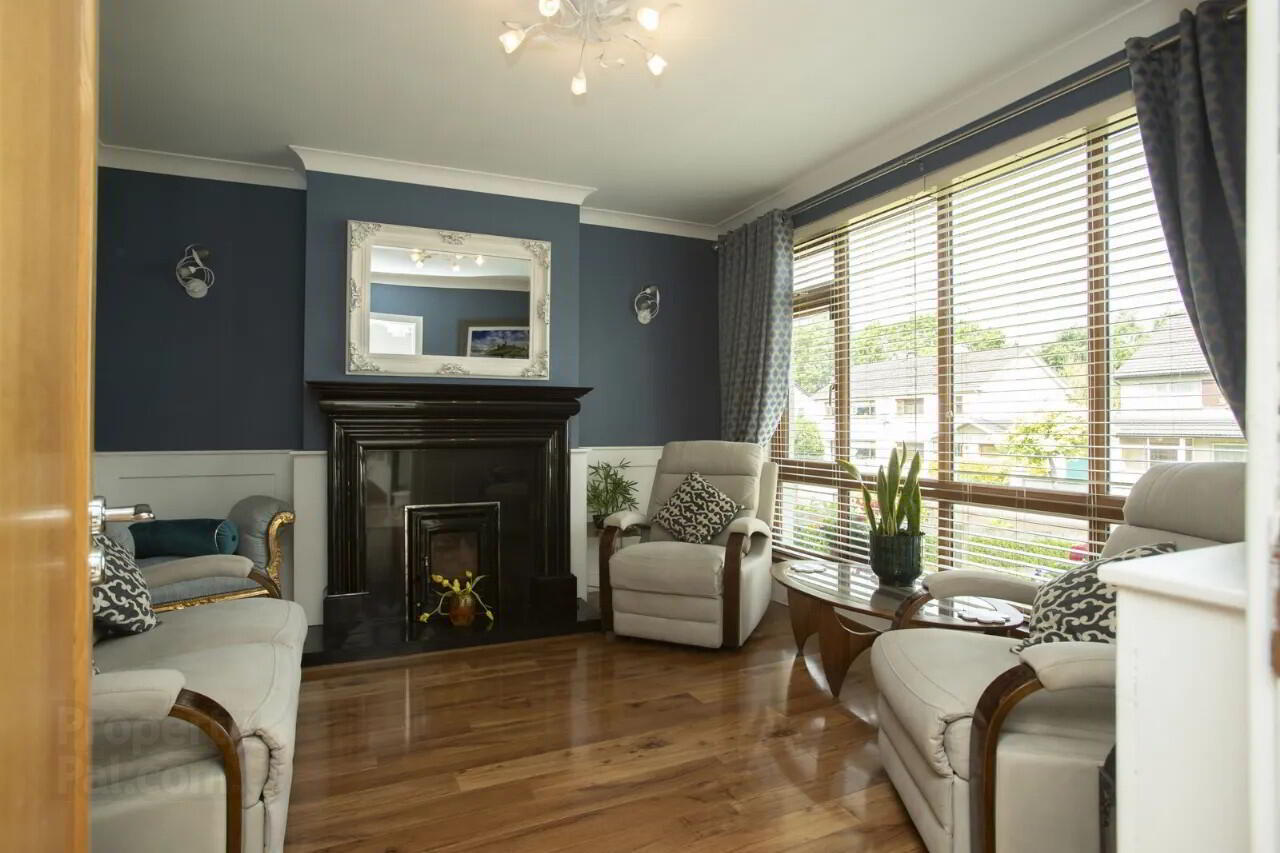


24 Hillside Drive,
Mullingar, N91E2N5
4 Bed House
Asking Price €380,000
4 Bedrooms
2 Bathrooms
Property Overview
Status
For Sale
Style
House
Bedrooms
4
Bathrooms
2
Property Features
Tenure
Not Provided
Energy Rating

Property Financials
Price
Asking Price €380,000
Stamp Duty
€3,800*²
Property Engagement
Views Last 7 Days
50
Views Last 30 Days
270
Views All Time
1,453

Features
- Included;
- Light fittings
- Blinds
- Electric fireplace
- Carpets
- Fixtures fittings
- Oven/ Hob
- Garden shed
- Canopy outdoor heater
- Features;
- OFCH
- Zoned central heating
- South facing private rear garden
- Full renovation 2010
- New electrics plumbing fitted
- House extednded to rear
- New double glazed windows fitted
- New composite front door fitted May 2024
- Windows sprayed May 2024
- New internal oak doors fitted
- New shower pump fitted ground floor 2023
- Styra to attic added
- Walls pumped
- Garage converted with new roof skylight
- Kitchen extended internals walls removed for open plan area
- New boiler fitted 2010
- Fully fitted for alarms CCTV
- New porcelain tiles fitted ground floor
- New kitchen fitted 2010 resprayed 2018
- Patio area retaining walls fitted in rear garden
- Landscaped gardens with mature shrubbery
- New carpet fitted 2019
- New laminate floor fitted master bedroom ground floor
- Groundfloor bedroom plumbed for washer drier suitable for utility/ bootroom
- Electric canopy heater fitted rear garden
- New fascia and soffit fitted
- Mature development
- Bright and spacious
- Family estate
- Walking distance of Millmount shopping centre
- Walking distance of town
- Close to train and bus station
- Ideal family home
- Viewing highly reccommended
- Easy access to major road networks
- Dublin 1hr
The ground floor accommodation briefly comprises of a tiled entrance hall leading to the living room with laminate floor and solid fuel stove with marble surround. The kitchen is impressively fitted with ample storage, and renovated to be open plan with the dining area. Double doors from the dining area lead to the family room with porcelain tiles and electric fireplace. A ground floor shower room and a bedroom/bootroom complete the ground floor.
The first floor consists of a carpeted landing giving access to the remaining three bedrooms, two with hardwood floors and one with laminate. The main family bathroom is in impressive suite with double shower.
The gardens are in excellent condition front and rear with tarmac driveway to the front offering ample parking space. A large rear south facing garden with patio area.
Hillside Drive is superbly located close to local shops and schools and is within easy access to the N4 motorway. An ideal family home and viewing is highly recommended. Entrance Hall 5.13m x 2.57m Porcelain tile floor, wood panelling, feature lighting.
Living Room 3.84m x 3.93m Lamiante floor, coving, feature lighting, wood panelling, solid fuel stove with marble surround.
Kitchen/ Dining Area 3.66m x 9.00m Porcelian tile floor, spotlights, skylight, open plan, fully fitted kitchen extended offers ample storage, double doors offered to family room, recently resprayed.
Family Room 4.52m x 3.46m Porcelain tile floor, spotlights, skylight, phone & TV point, electric fireplace, wood panelling.
Bedroom One 2.46m x 4.09m Laminate floor, TV point, reccess lighting, plumbed for washer & drier.
Bathroom 3.01m x 1.42m Tiled floor, wall tile, spotlights, vanity unit with marble countertops & fitted storage, WC, wash hand basin, tiled double electric shower.
Landing 3.34m x 2.44m Carpet, feature lighting, hot press, styra stairs to attic.
Bedroom Two 4.09m x 3.65 Hardwood floors.
Bedroom Three 4.06m x 3.77m Lamiante floor.
Bedroom Four 2.83m x 2.43m Hardwood floor.
Boot Room 2.46m x 4.09m Laminate floor, TV point, reccess lighting, plumbed for washer & drier.
Boot Room/Bedroom One 2.46m x 4.09m Laminate floor, TV point, reccess lighting, plumbed for washer & drier.
BER: D2
BER Number: 101436616
Energy Performance Indicator: 270.33
Mullingar is a busy town in Westmeath. It has a number of supermarkets and chain stores, as well as branches of the major banks. There are also several industrial estates, including the National Science Park. The town recently won a €25m Lidl Warehouse and distribution center which will employ between 100 and 150.
Mullingar lies near the national primary route N4, the main Dublin – Sligo road, 79 km (49 mi) from the capital. The N52 also connects Mullingar to the Galway-Dublin M6 motorway. The town is served by Bus Éireann, and Mullingar station provides commuter services to Dublin and InterCity trains to/from Sligo. The town has several primary schools and secondary schools.
BER Details
BER Rating: D2
BER No.: 101436616
Energy Performance Indicator: 270.33 kWh/m²/yr


