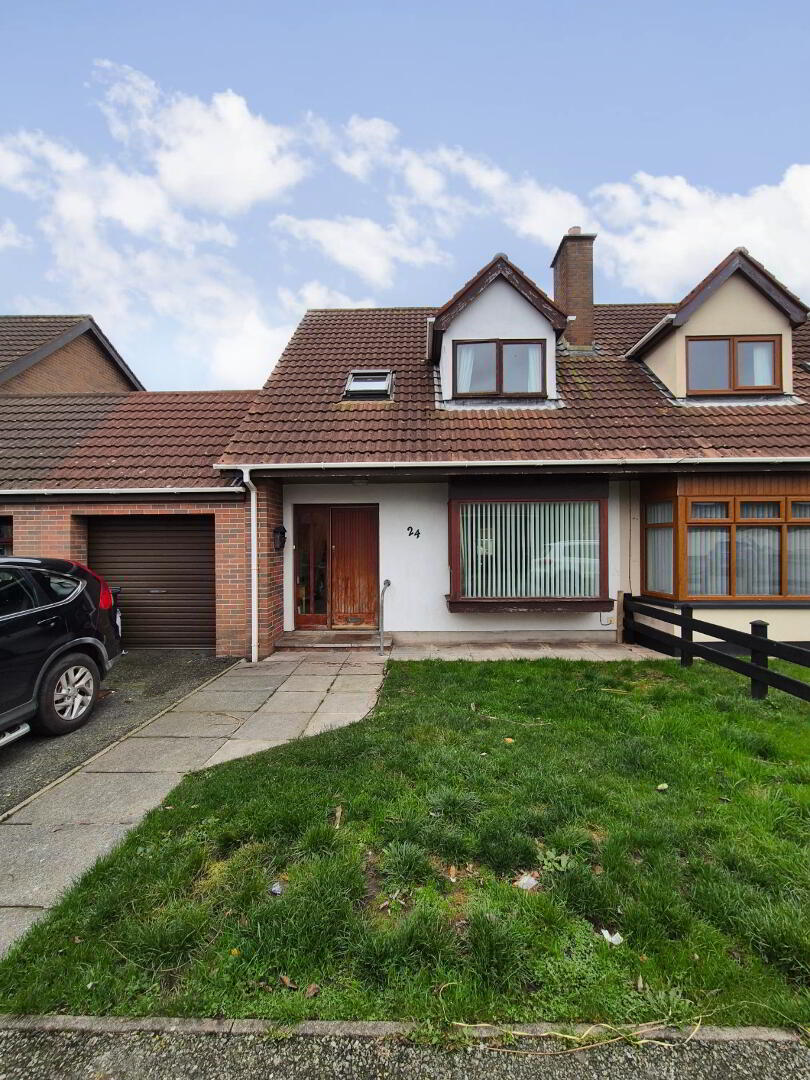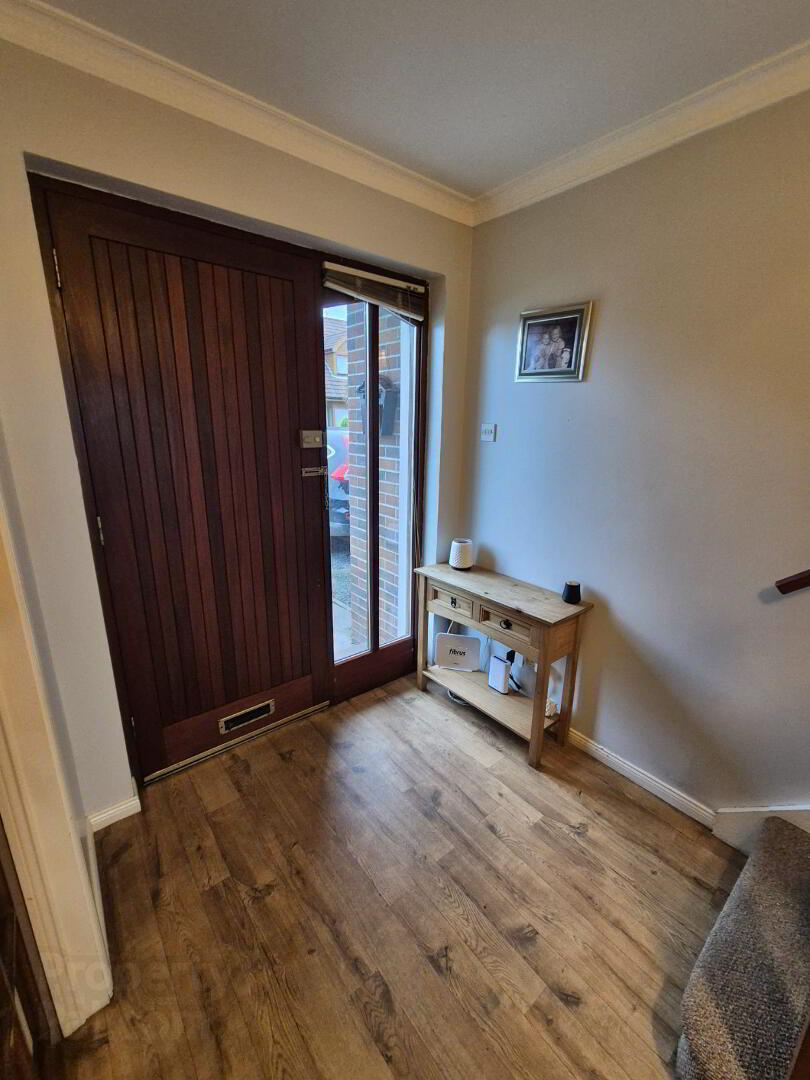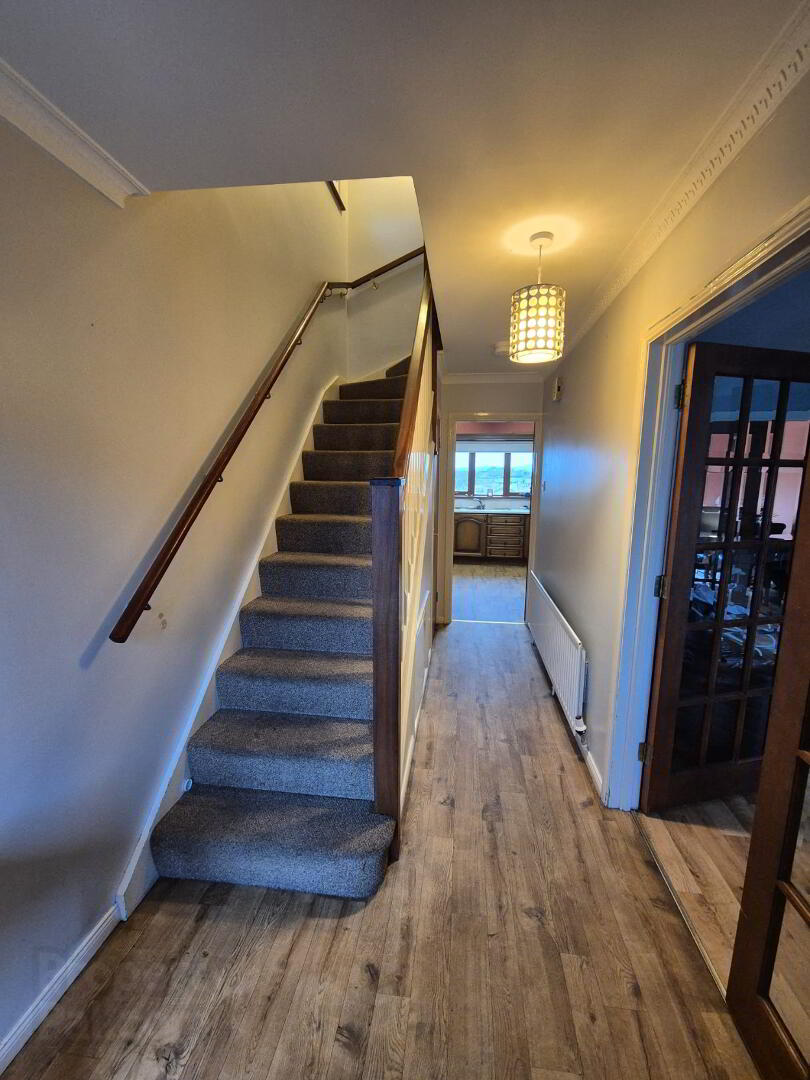


24 Hawood Way,
Kilkeel, BT34 4BF
3 Bed Semi-detached Chalet
Asking Price £140,000
3 Bedrooms
1 Bathroom
1 Reception
Property Overview
Status
For Sale
Style
Semi-detached Chalet
Bedrooms
3
Bathrooms
1
Receptions
1
Property Features
Tenure
Leasehold
Heating
Oil
Broadband
*³
Property Financials
Price
Asking Price £140,000
Stamp Duty
Rates
£1,020.39 pa*¹
Typical Mortgage
Property Engagement
Views Last 7 Days
441
Views Last 30 Days
1,659
Views All Time
5,156

Three bedroom semi detached property with garage and rear enclosed garden. This home is located in a popular housing development on the edge of town and within walking distance to local schools, shops and aircraft factory. This home offers good potential and with some modernisation throughout, could be the perfect home for someone. Attractive price for investors with sitting tenant, or first time buyers looking to get onto the property ladder. Viewing by appointment with sole agent.
Entrance
Through hardwood front door with glazed side panel.
Hall
Wood effect vinyl floor. Staircase with understairs storage and hotpress cupboard.
Living Room 4.54m x 3.54m
Wood effect vinyl floor. Large front bay window. Open fire with tiled heart and surround with mahogany mantle. 3 double power points. TV point. Ceiling coving. Double radiator. Glazed double door through to kitchen/dining.
Kitchen/Dining 5.47m x 3.42m
Wood effect vinyl floor. Kitchen fitted with high and low level unis and breakfast bar. Tiled at splashback. Stainless steel sink and drainer. Electric oven & hob with extractor fan over. 3 double power points. Heating control. Double radiator. Rear PVC window and French doors leading to the garden.
Carpeted stairs and hall landing. Side widow. Access to roof space. Smoke alarm.
Bathroom 2.57m x 2.19m
Cream suite; WC, wash hand basin and bath. Corner shower with electric Redring shower. Side window. Vinyl floor and fully tiled walls.
Bedroom One 4.05m x 2.91m
Front window. Carpet floor. 2 power points.
Bedroom Two 3.20m x 3.18m
Rear bedroom with 2 skylight windows. Carpet floor. 2power points. Radiator.
Bedroom Three 3.54m x 2.48m (widest point)
Carpet floor. Skylight window. Double power point.
Externally
Garage 5.48m x 2.98m
Roller garage door with rear door to enclosed back garden. Plumbed for washing machine.
Front lawn and tarmac drive for off street parking.
Rear enclosed paved garden with boundary walls and fencing.
Rates 1020 per annum




