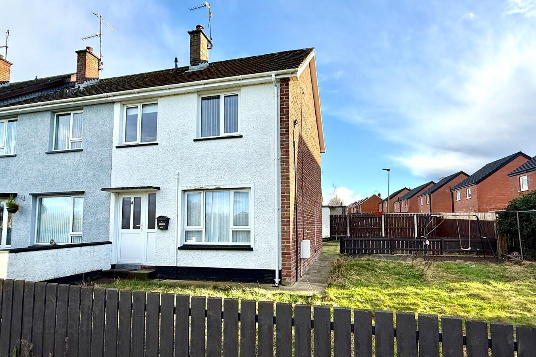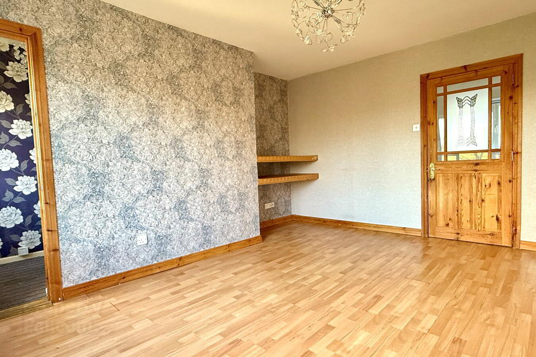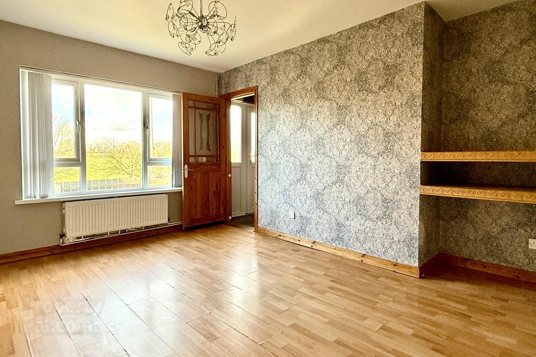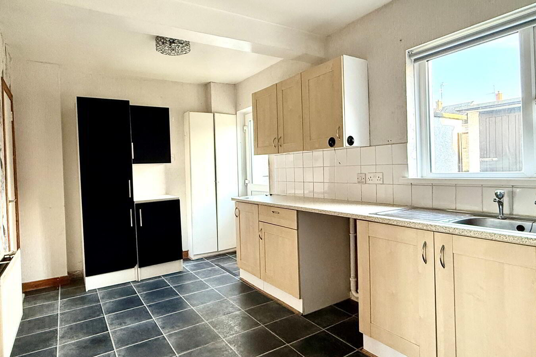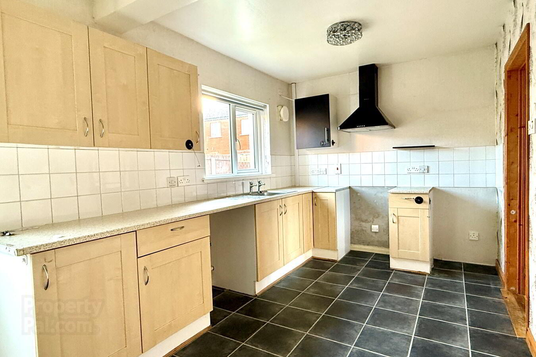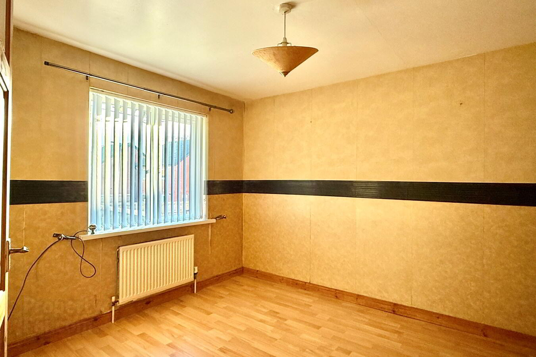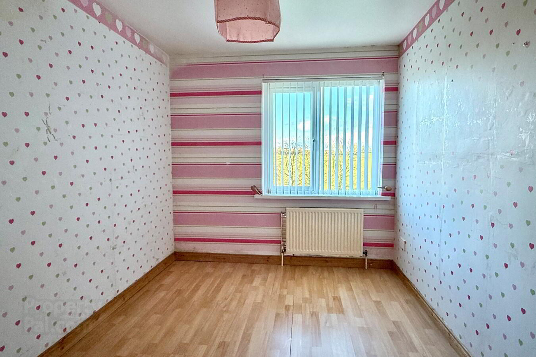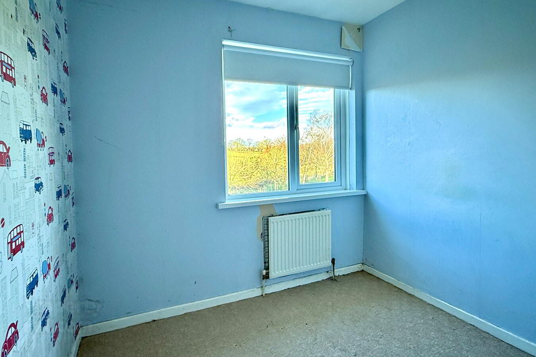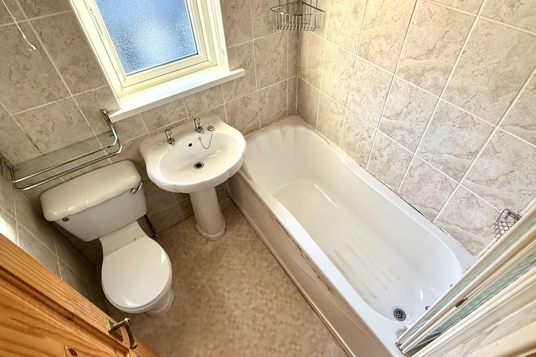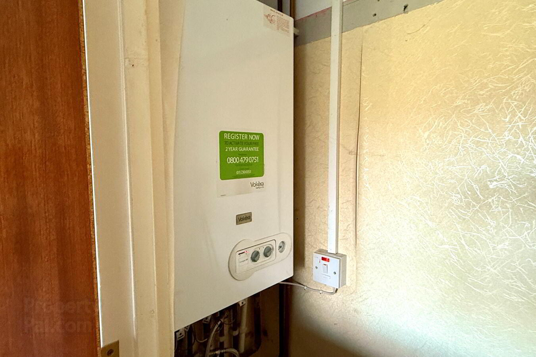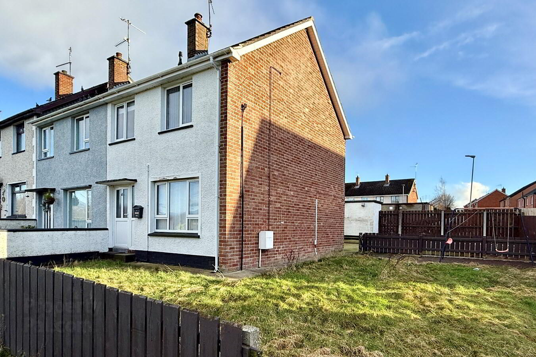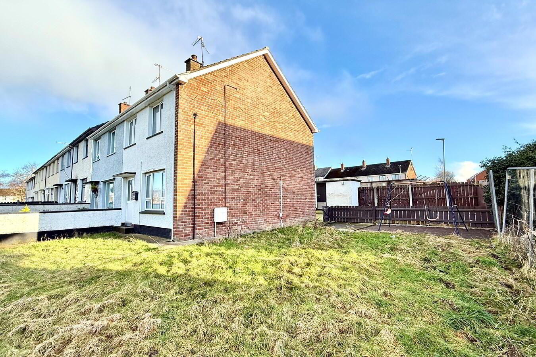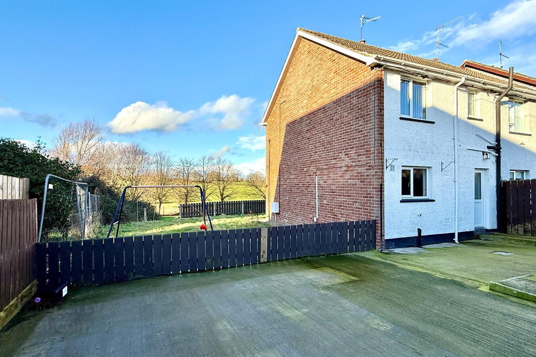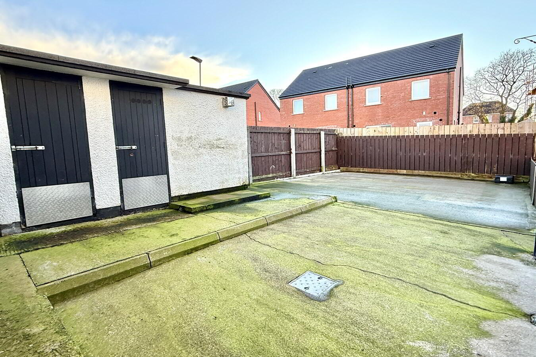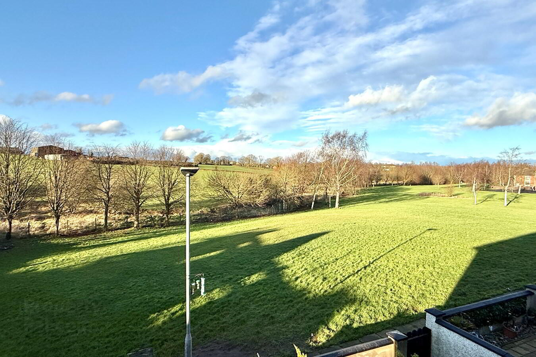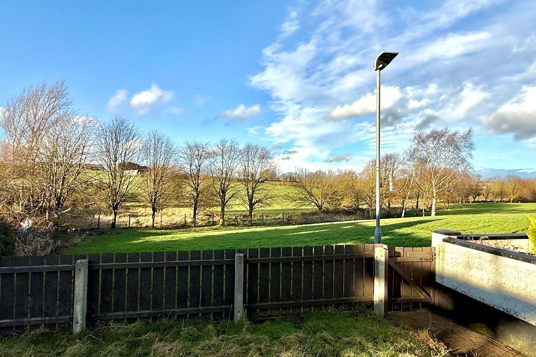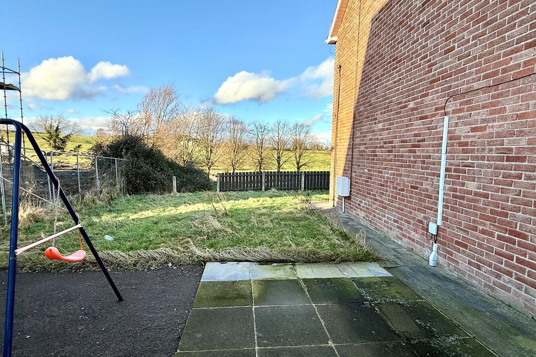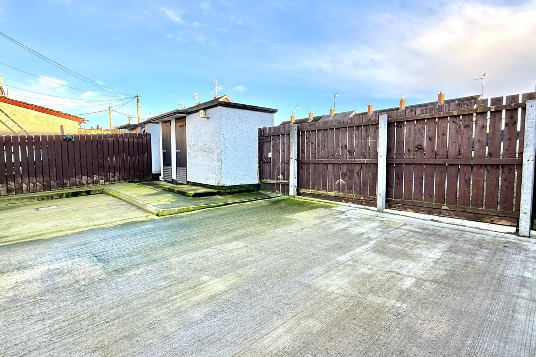24 Hartmore Gardens,
Portadown, BT62 4DS
3 Bed End-terrace House
Guide Price £115,000
3 Bedrooms
1 Bathroom
1 Reception
Property Overview
Status
For Sale
Style
End-terrace House
Bedrooms
3
Bathrooms
1
Receptions
1
Property Features
Tenure
Not Provided
Energy Rating
Broadband
*³
Property Financials
Price
Guide Price £115,000
Stamp Duty
Rates
£475.16 pa*¹
Typical Mortgage
Legal Calculator
In partnership with Millar McCall Wylie
Property Engagement
Views Last 7 Days
308
Views Last 30 Days
1,427
Views All Time
6,624
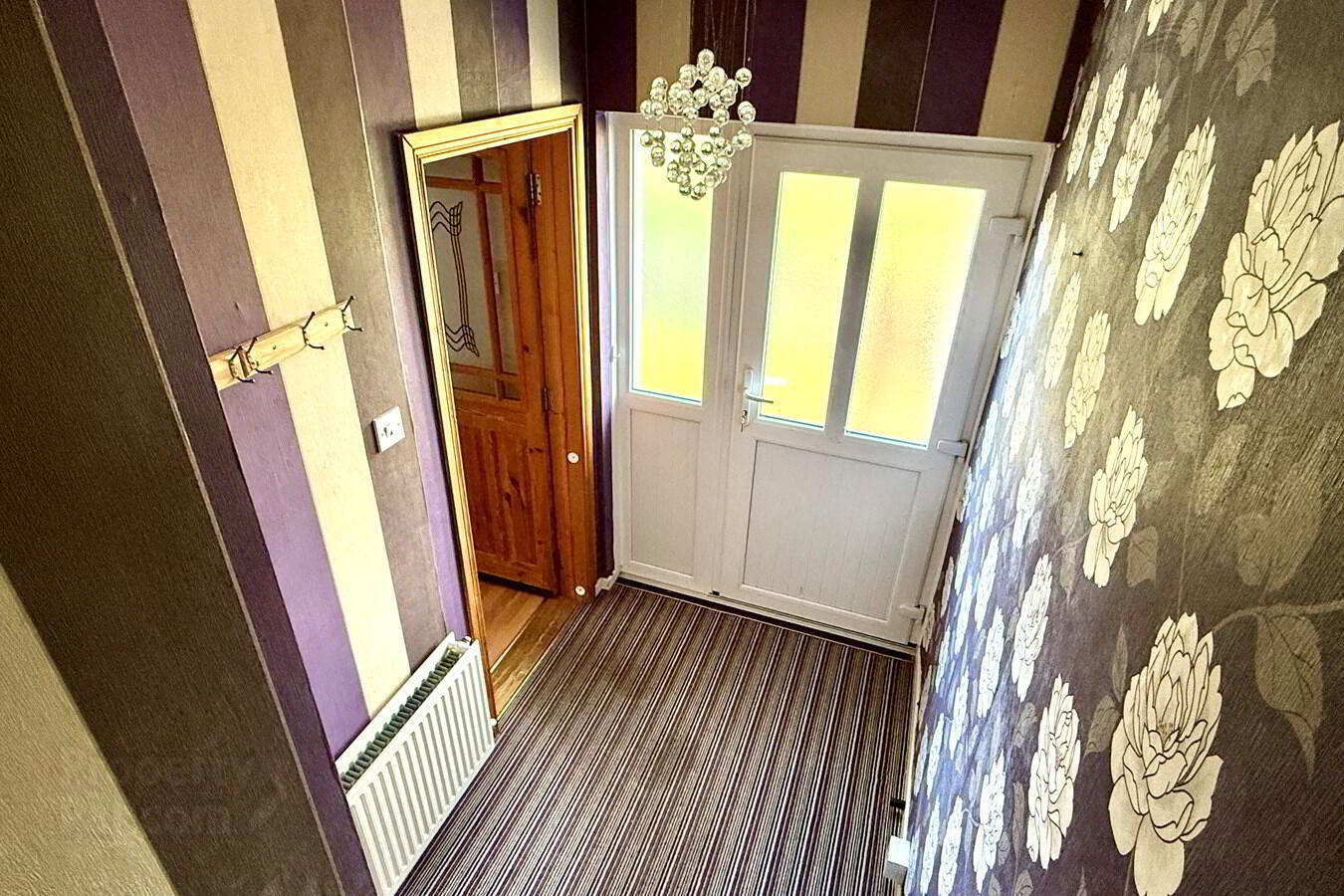
Features
- Entrance hall
- Lounge
- Kitchen with maple effect units
- Dining area
- Three bedrooms
- Bathroom with white suite
- PVC double glazed windows
- Gas heating
- Enclosed concreted rear yard
- Ideal for first time buyer or investor
<p>Three Bedroom End Of Terrace</p><p>With Views Over Fields At Front</p><p>Large Garden At Side </p><p>May Be Suitable For An Extension (Subject To Planning Etc)</p>
Three Bedroom End Of Terrace
With Views Over Fields At Front
Large Garden At Side
May Be Suitable For An Extension (Subject To Planning Etc)
Entrance Hall6' 9" x 4' 10" (2.06m x 1.47m) Pvc front door
Lounge
15' 0" x 12' 6" (4.57m x 3.81m) Alcove with shelves, laminate floor
Kitchen
16' 0" x 8' 3" (4.88m x 2.51m) Maple effect shaker style kitchen with high and low level units, stainless steel sink, plumbed for washing machine, extractor fan, partially tiled walls, dining area, built in cupboard
1st Floor
Bedroom 1
11' 4" x 9' 7" (3.45m x 2.92m) Laminate floor
Bedroom 2
12' 3" x 7' 10" (3.73m x 2.39m) Laminate floor
Bedroom 3
7' 8" x 7' 2" (2.34m x 2.18m) Built in wardrobe with gas burner
Bathroom
6' 0" x 5' 5" (1.83m x 1.65m) White suite comprising panelled bath with electric shower, wash hand basin, w.c., fully tiled walls
Outside
Fence at front
Front and spacious side garden laid in lawn
Large concrete area at rear
Two block built stores


