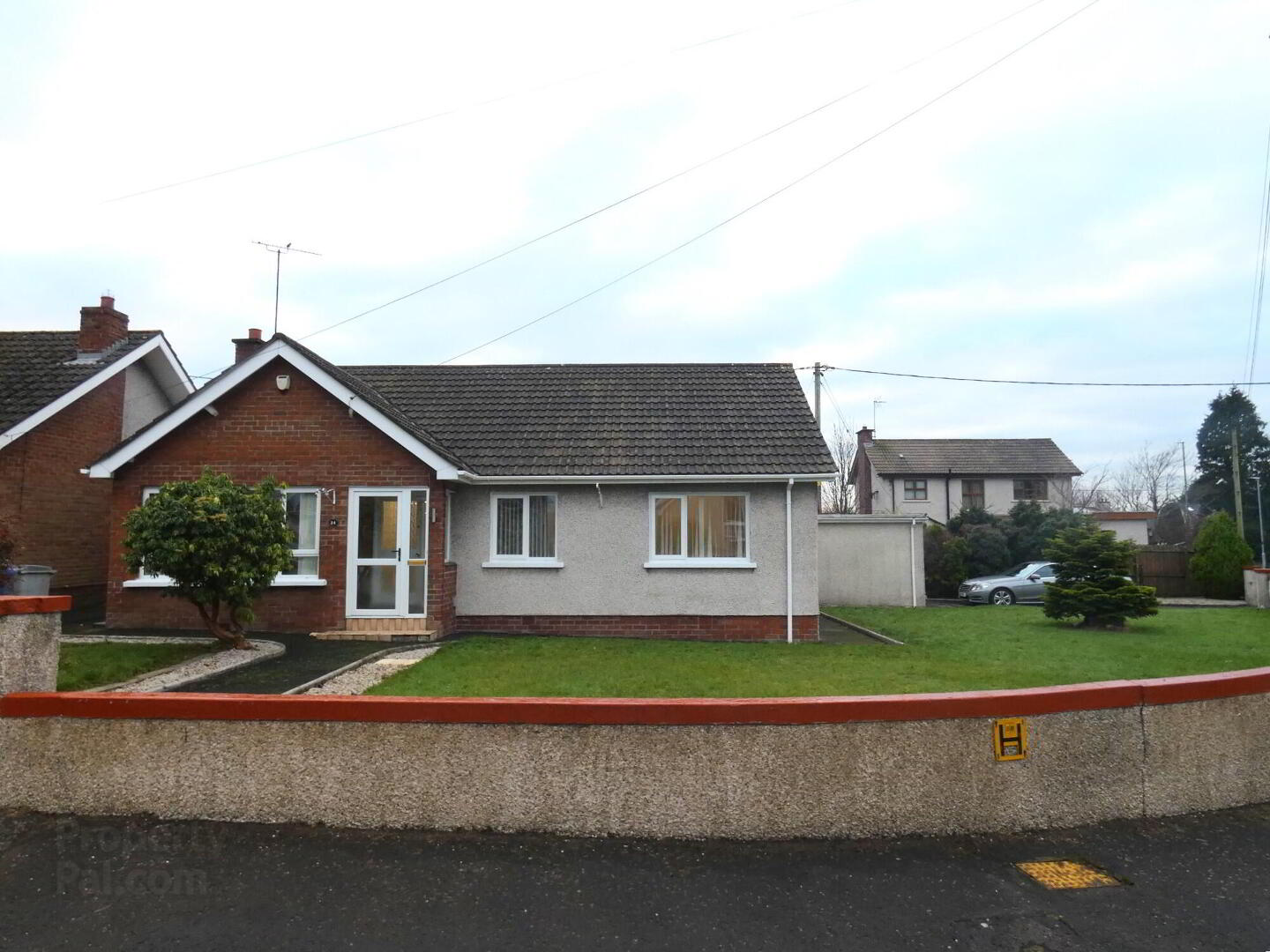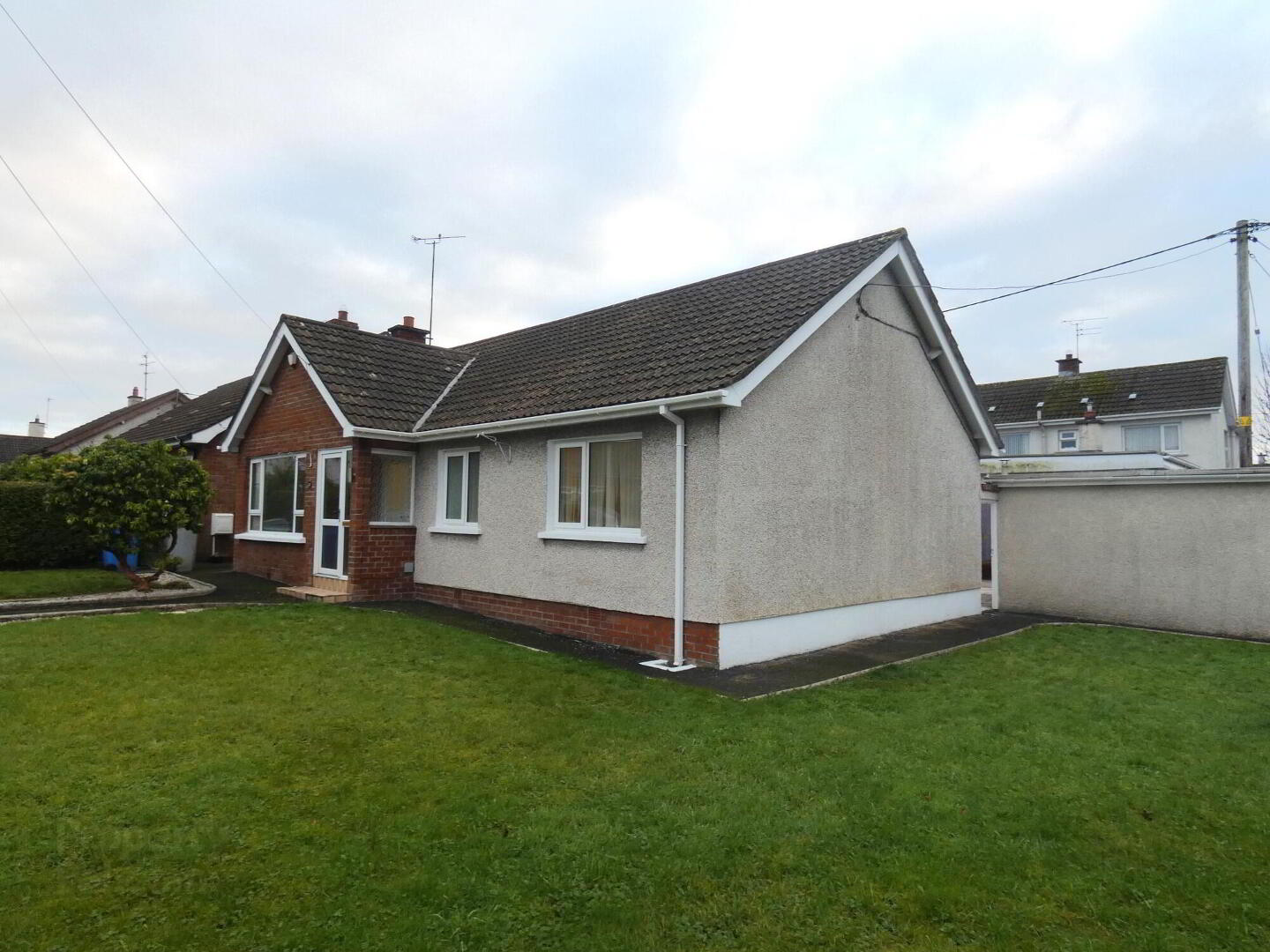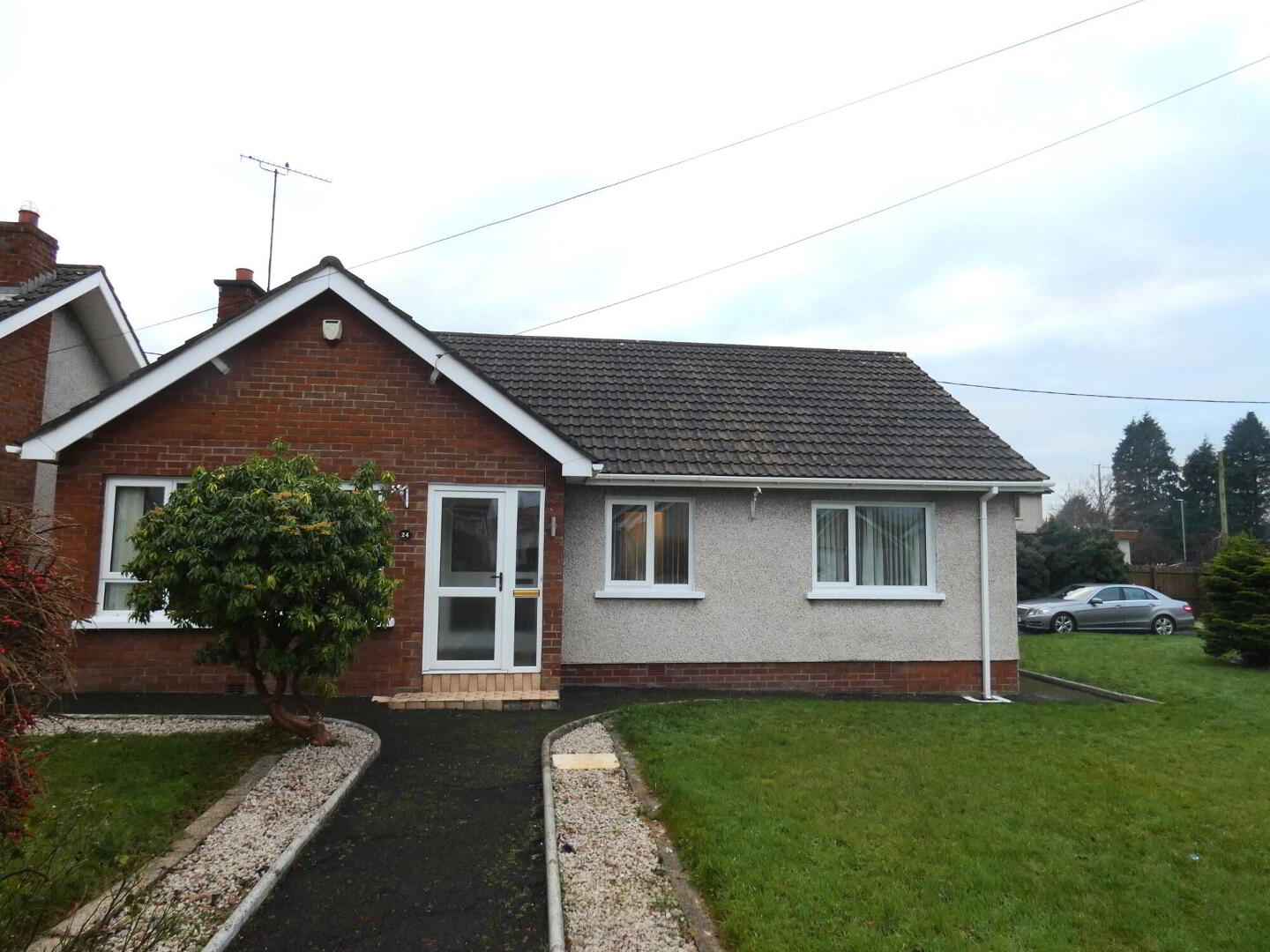


24 Gordonville Park,
Ballymoney, BT53 7EU
A 3 Bedroom, 2 Reception room Detached Bungalow set in a Super Convenient Location
Offers Over £184,950
3 Bedrooms
1 Reception
Property Overview
Status
For Sale
Style
Detached Bungalow
Bedrooms
3
Receptions
1
Property Features
Tenure
Not Provided
Energy Rating
Heating
Oil
Broadband
*³
Property Financials
Price
Offers Over £184,950
Stamp Duty
Rates
£980.40 pa*¹
Typical Mortgage
Property Engagement
Views Last 7 Days
724
Views Last 30 Days
3,193
Views All Time
9,556

Features
- Oil fired heating.
- Upvc double glazed windows.
- Well proportioned 3 bedroom, 2 reception room accommodation.
- The property could be suitable for conversion/extension to provide further accommodation (subject to any necessary consents or approvals).
- Set on a spacious corner site in a cul de sac location.
- Conveniently located off the Ballymena road and within walking distance of the town centre and its numerous amenities.
- Within easy access of the A26/Frosses road/Ballymoney bypass for commuting to Coleraine, Ballymena and further afield.
We are delighted to offer for sale this 3 bedroom, 2 reception room detached bungalow with garage set on a spacious corner site in the popular Gordonville development located off the Ballymena road and within walking distance to Ballymoney town centre and its numerous amenities.
The property benefits from having oil fired heating, has upvc double glazed windows and offers bright and spacious well proportioned living accommodation and in addition it could be suitable to provide further accommodation (subject to any necessary consents or approval).
Externally the property has a driveway with parking and has spacious gardens in lawn to the front and side. A low maintenance enclosed concrete garden area is to the rear.
This property is sure to appeal to a wide range of prospective purchasers and we as selling agents highly recommend an early internal inspection to fully appreciate the location and accommodation of this spacious family home.
- Reception Porch
- Tiled floor, glass panel door and side panel to:
- Hallway
- Wood laminate flooring, telephone point.
- Lounge
- 4.78m x 3.33m (15'8 x 10'11)
Tiled fireplace, wood laminate flooring. - Kitchen
- 3.51m x 2.77m (11'6 x 9'1)
With a range of eye and low level units including stainless steel sink unit, Logik electric ceramic hob, Montpellier electric oven, extractor fan, part tiled walls, shelved storage cupboard, broom/cloaks cupboard. - Dining Room
- 3.15m x 2.54m (10'4 x 8'4)
Glass panel door to lounge. - Bedroom 1
- 3m x 2.51m (9'10 x 8'3)
- Bedroom 2
- 3.51m x 3m (11'6 x 9'10)
(Excluding built in wardrobe)
With built in wardrobe. - Bedroom 3
- 3.02m x 2.77m (9'11 x 9'1)
(Excluding built in wardrobe)
With built in wardrobe. - Bathroom and w.c combined
- 2.74m x 1.8m (9' x 5'11)
(Including hotpress)
With fitted suite including bath with telephone hand shower, Redring bright electric shower over bath, w.c, wash hand basin with mirror above and storage cupboard below, part tiled walls, wood laminate flooring, shaver point.
Hotpress with shelving. - EXTERIOR FEATURES
- Garage
- 4.67m x 2.82m (15'4 x 9'3)
With light, up and over door.
Lean to: 15’8 x 5’7
With light, pedestrian door. - Upvc fascias.
- Spacious garden in lawn to front and side of property.
- Enclosed concrete garden area to rear of property with boundary fence.
- Outside lights to front and rear of property.
- Outside tap to rear of property.
Directions
Leave the centre of Ballymoney along Queen street and continue along through the mini roundabout onto Rodeing Foot. Continue along and go through the next mini roundabout onto the Ballymena road. Then take the first road on the left into Gordonville Park. The property is located a short distance along on the right hand side.





