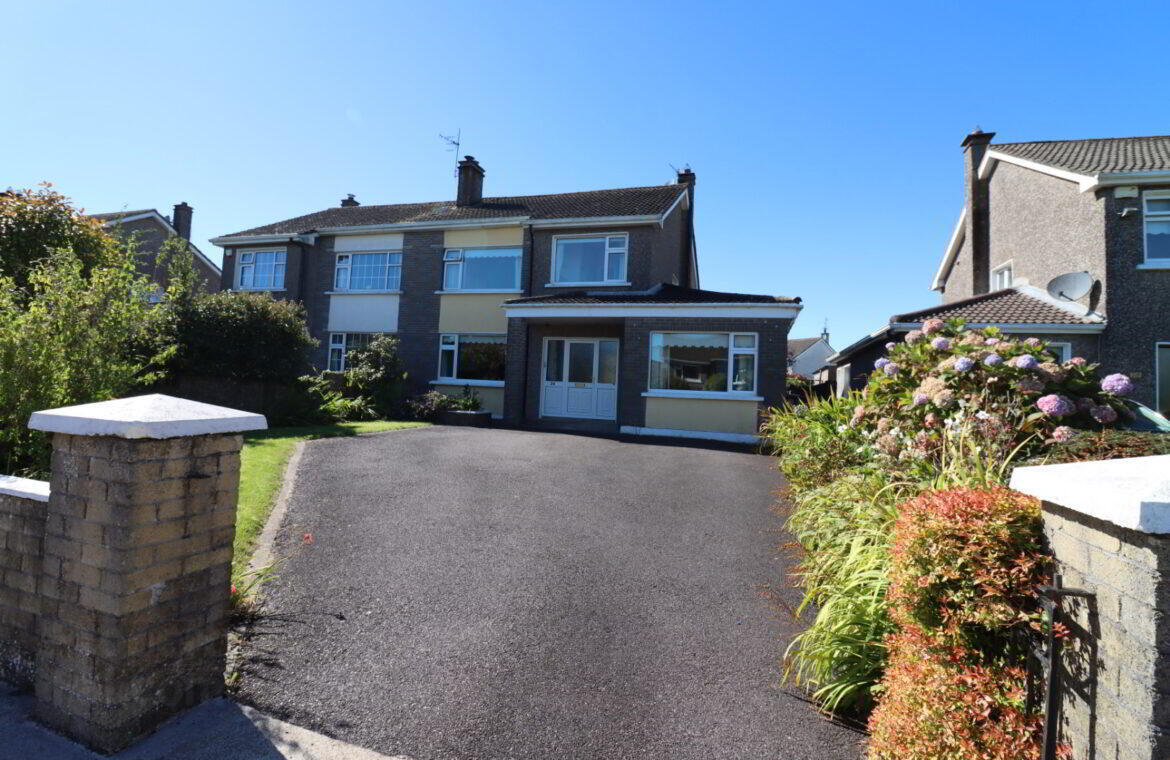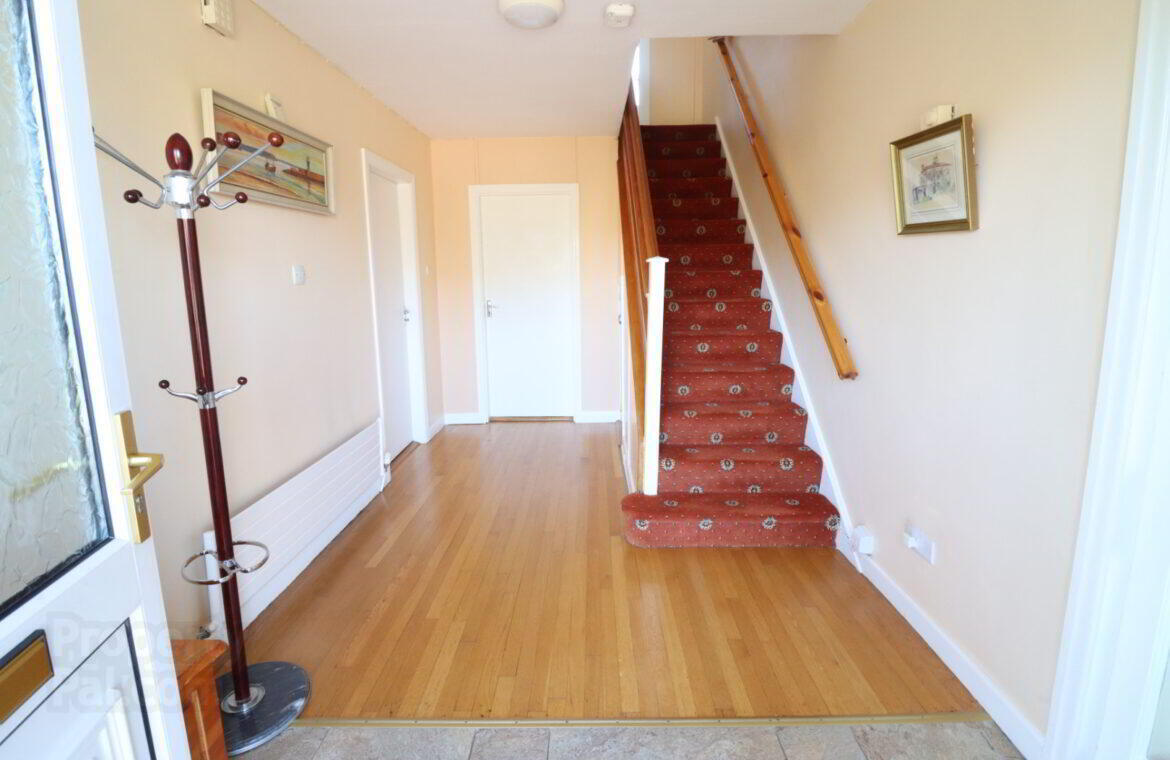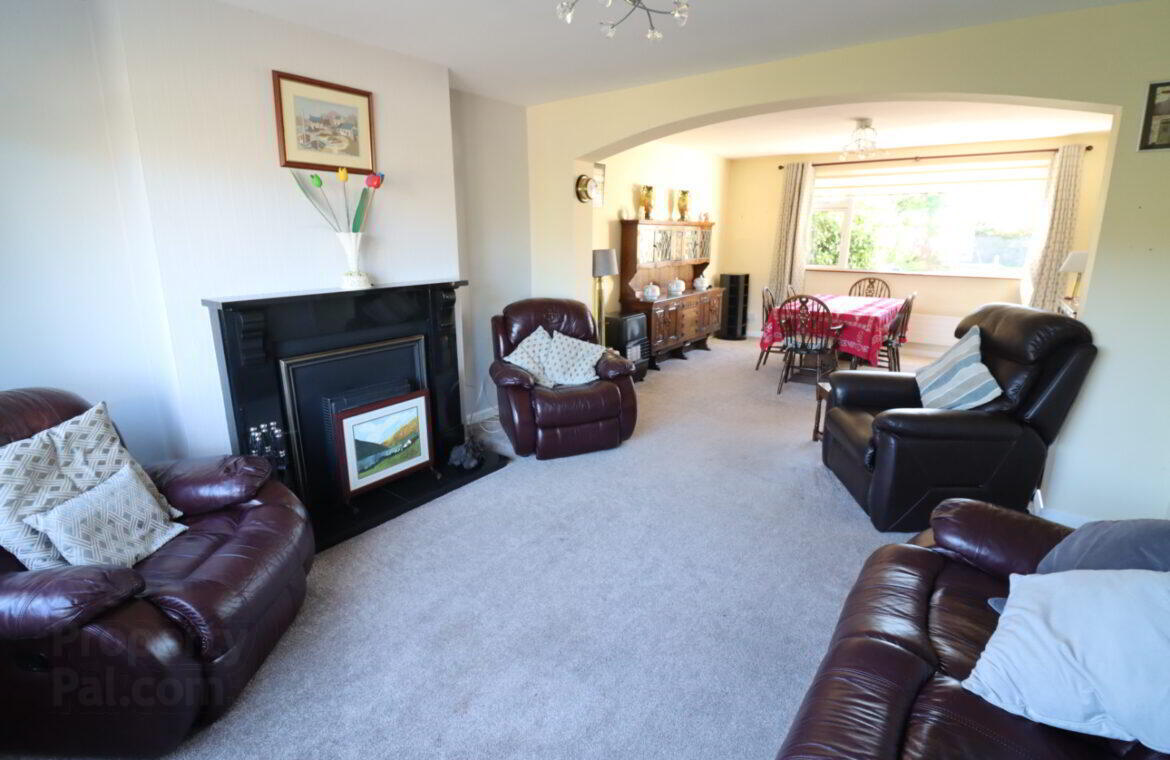


24 Glenwood,
Carrigaline, P43XR04
4 Bed Semi-detached House
Sale agreed
4 Bedrooms
2 Bathrooms
Property Overview
Status
Sale Agreed
Style
Semi-detached House
Bedrooms
4
Bathrooms
2
Property Features
Tenure
Not Provided
Property Financials
Price
Last listed at €460,000
Rates
Not Provided*¹
Property Engagement
Views Last 7 Days
11
Views Last 30 Days
73
Views All Time
318

Features
- Fully enclosed private rear garden House for sale Natural Gas Central Heating Short Walk to Village Spacious garden Superb Location
For Sale by Private Treaty.
Dennehy Auctioneers are delighted to offer highly desirable, exceptionally spacious, extended, four bedroom, semi-detached, B3 rated residence. Located in mature attractive, quiet and accessible park. This is an absolute must see property which ticks all the boxes in a convenient superb location.
Accommodation comprises of reception hall, lounge/dining room, kitchen/breakfast room, large utility, downstairs shower room, downstairs family room/bedroom. First floor with four bedrooms and shower room.
Special Features:
Large, west facing rear garden. Short distance to all amenities. Spacious living area. B3 BER Rating with pumped insulation in the cavity and extensive insulation in the attic.
Double glazed white PVC, Front door and double glass side panels to large reception hall. Reception hall is part tiled, part solid oak flooring. Carpeted stairs to first floor. Storage cupboard under stairs.
Lounge/Dining Room: 8.19 m x 4 m
Carpeted throughout. Open fireplace with cast iron stove insert, granite surround and hearth.
Family Room: 5 m x 2.85 m
Quality laminate flooring. Door to back hall.
Kitchen/Breakfast Room: 6 m x 3.3 m
Dining area with quality laminate flooring. Double glazed white PVC sliding door to large rear garden.
Kitchen with ceramic tiled flooring. Extensive, solid pine fitted kitchen with large array of base and wall mounted units. Bowl and a half stainless steel sink, electric hob, built in eye level oven, tiling over worktop. Wall mounted units with integrated extractor hood with decorative canopy. Hot press is battened out for airing with factory insulated copper cylinder, dual immersion. Pine sheeted ceiling and roof light. Coving.
Utility: 4 m x 3 m
Vinyl flooring. Extensive array of fitted kitchen units. Bowl and a half stainless steel sink. Dishwasher, fridge-freezer, chest freezer, washing machine and dryer included. Work top, wall mounted units.
Back Hall:
Attractive tiled floor and double glazed white PVC door to side access.
Downstairs Shower Room:
Tiled floor and walls. Quadrant shower enclosure with glass sliding doors. White suite of toilet, wash hand basin and pedestal, hot and cold taps. Pine sheeted ceiling.
Carpeted stairs to first floor. Large, carpeted landing. Spacious linen closet. Stira pull down ladder to attic storage. Attic space floored.
Bedroom One: 4 m x 3.9 m
Carpeted. Attractive, contemporary, fitted wardrobes, two doubles, two singles, chest of drawers and vanity.
Bedroom Two: 2.83 m x 4 m
Carpeted. Attractive, modern, fitted double wardrobe, vanity with inset wash hand basin and mono block chrome tap.
Bedroom Three: 3.11 m x 2.47 m
Carpeted. Fitted double wardrobe and vanity.
Bedroom Four: 2.94 m x 2.56 m
Carpeted. Recessed closet, fitted double wardrobe and vanity. Built in study unit.
Bathroom:
Remodelled to a shower room with tiled floor and walls. White suite of dual flush toilet, semi-inset wash hand basin with vanity under, double size shower enclosure with glass surround and electric shower. Chrome rack style radiator.
Outside:
Large flagstone patio to rear. Substantial lawn with concrete pathways, fully walled in, private, west facing rear garden. Outside integrated boiler house and coal store. Concrete base for garden shed. Mature shrubberies. Side access with gate. Attractively walled in front garden with pillars, tarmacadam driveway with ample space for parking numerous cars. Lawn with selection of mature shrubberies and grasses.
Services:
Mains sewer, mains water, natural gas central heating.
Title:
Freehold.
Sale includes:
All carpets , curtains, blinds, double oven, hob, dishwasher, fridge-freezer, chest freezer, washing machine and dryer. All other furniture also available at a purchaser’s discretion.
Not included:
Electric recliner, bedside lockers in main bedroom, bookcase in dining room, oak desk in back bedroom.


