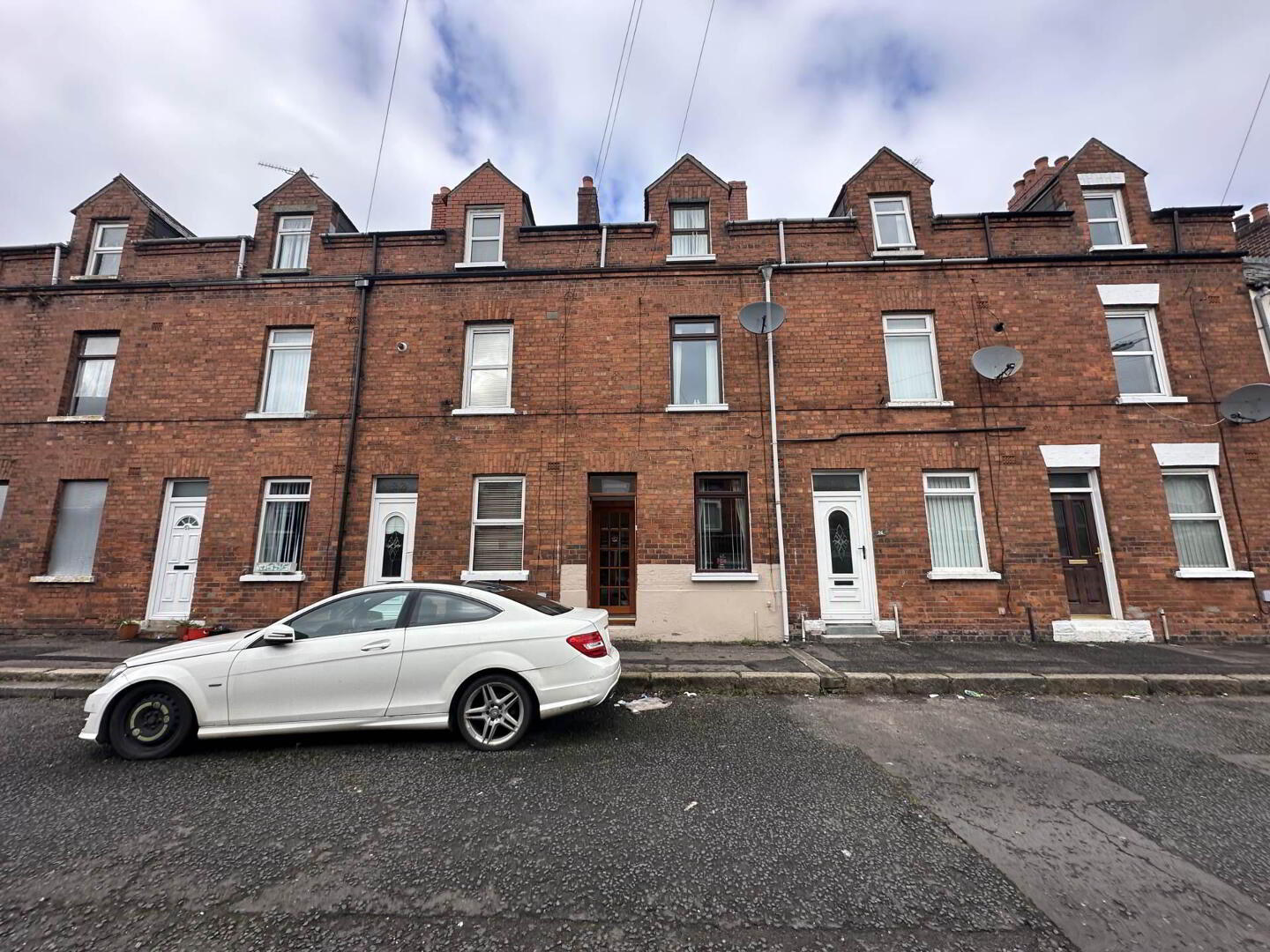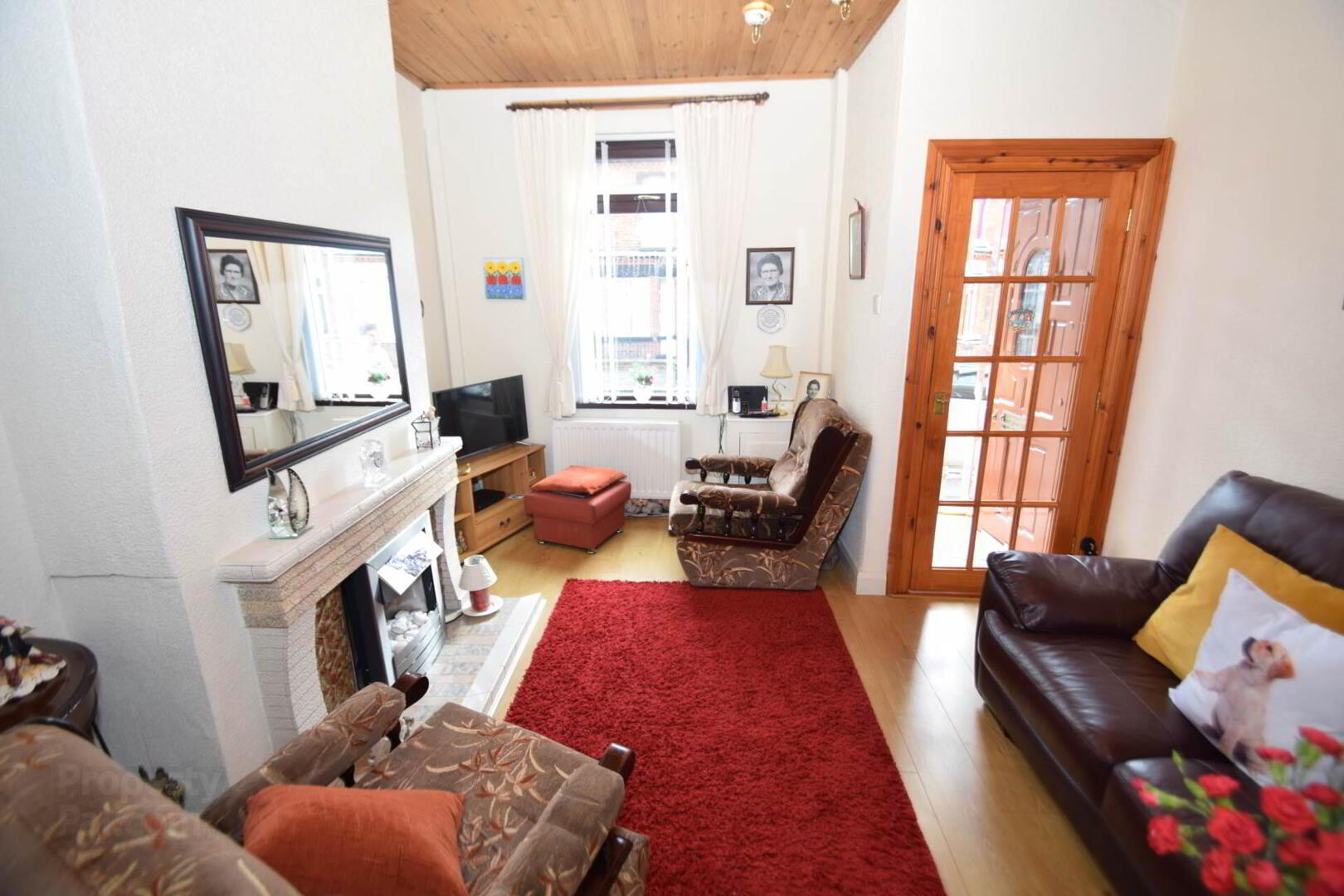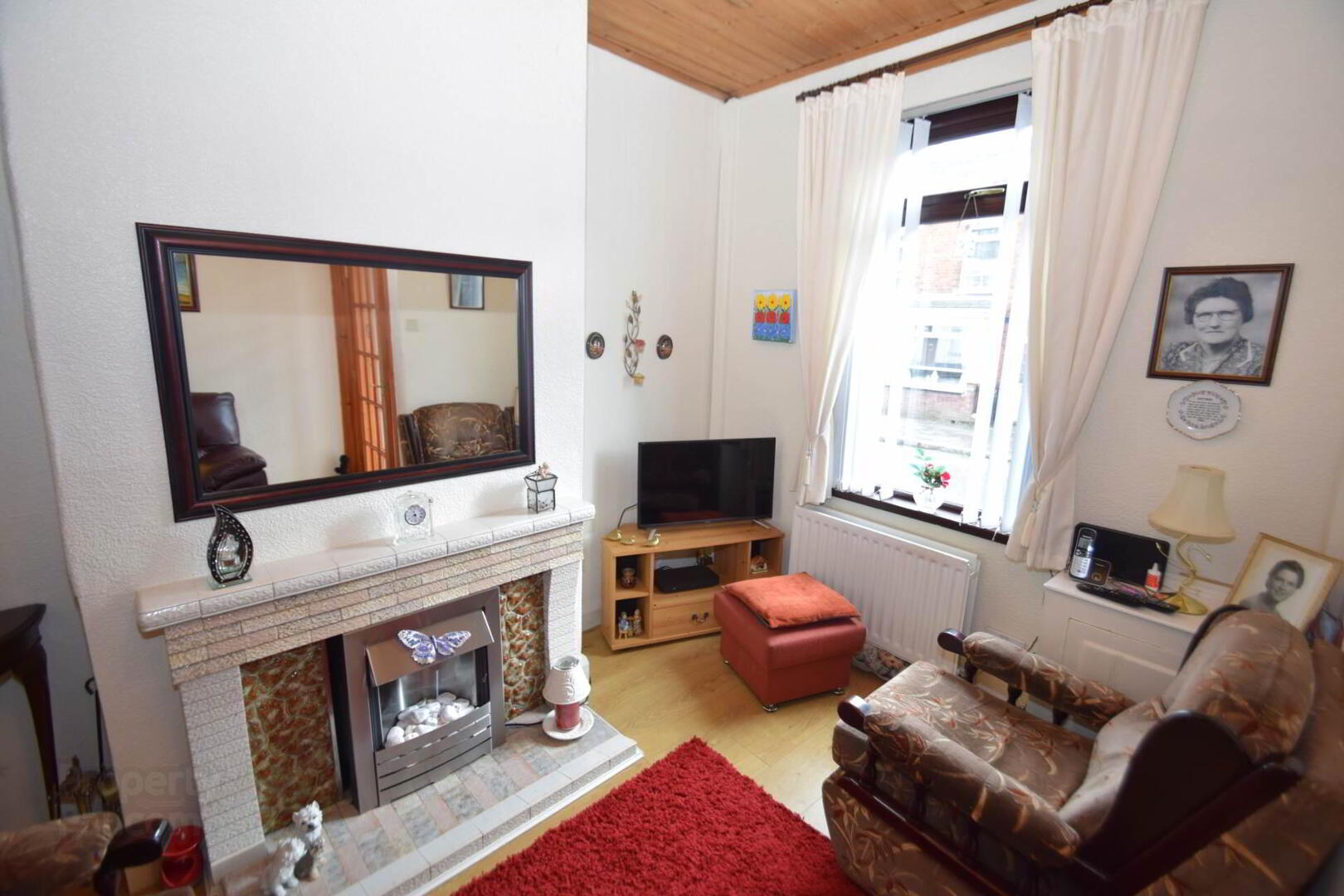


24 Glenbank Place,
Belfast, BT14 8AN
4 Bed Terrace House
Offers Over £124,950
4 Bedrooms
1 Bathroom
1 Reception
Property Overview
Status
For Sale
Style
Terrace House
Bedrooms
4
Bathrooms
1
Receptions
1
Property Features
Tenure
Leasehold
Energy Rating
Heating
Gas
Broadband
*³
Property Financials
Price
Offers Over £124,950
Stamp Duty
Rates
£545.88 pa*¹
Typical Mortgage
Property Engagement
Views All Time
603

Features
- Exceptional Mid Terrace Property in Popular Area
- Bright and Spacious Lounge with Separate Dining Area
- Modern Fitted Kitchen
- Four Bedrooms over Two Floors
- White Family Bathroom Suite
- Gas Fired Central Heating
- Upvc Double Glazed Windows
- Rear Fully Enclosed Courtyard
- Excellent Location Close to Local Amenities
- Must Be Viewed.... Contact Our Sales Team to Book an Appointment
Outside, you`ll find front on-street car parking and a rear fully enclosed courtyard.
North Belfast is a vibrant and diverse area with plenty to offer residents. Take a stroll through the beautiful Waterworks Park, visit the historic Crumlin Road Gaol, or explore the shops and cafes along the Antrim Road. For those with a love of history, a visit to Belfast Castle is a must, offering stunning views of the city and surrounding countryside.
With excellent transport links and a strong sense of community, North Belfast is the perfect place to call home. Don`t miss out on the opportunity to make Glenbank Place your new family abode. Contact us today to arrange a viewing.
GROUND FLOOR
Entrance Hall
Lounge - 12'6" (3.81m) x 11'8" (3.56m)
Laminate flooring, feature fireplace, tongue and groove ceiling, double glass doors to dining
Dining Area - 10'9" (3.28m) x 8'4" (2.54m)
Laminate flooring, access to kitchen and upstairs
Kitchen - 12'4" (3.76m) x 7'3" (2.21m)
Modern fitted kitchen comprising of high and low level work surfaces, formica work surfaces, stainless steel sink drainer, plumbed for washing machine, space for cooker, vinyl flooring
FIRST FLOOR
Bedroom (1) - 12'5" (3.78m) x 10'8" (3.25m)
Built in wardrobe
Bedroom (2) - 9'0" (2.74m) x 7'2" (2.18m)
Built in wardrobe
Bathroom - 8'2" (2.49m) x 7'8" (2.34m)
White family bathroom suite consisting of panel bath with shower screen and wall shower, pedestal wash hand basin, low flush WC, part pvc wall panelling, laminate flooring, built in storage
SECOND FLOOR
Bedroom (3) - 12'0" (3.66m) x 10'9" (3.28m)
Fireplace
Bedroom (4) - 7'6" (2.29m) x 6'11" (2.11m)
Under eves storage
OUTSIDE
Front
On street carparking
Rear
Fully enclosed courtyard
Notice
Please note we have not tested any apparatus, fixtures, fittings, or services. Interested parties must undertake their own investigation into the working order of these items. All measurements are approximate and photographs provided for guidance only.




