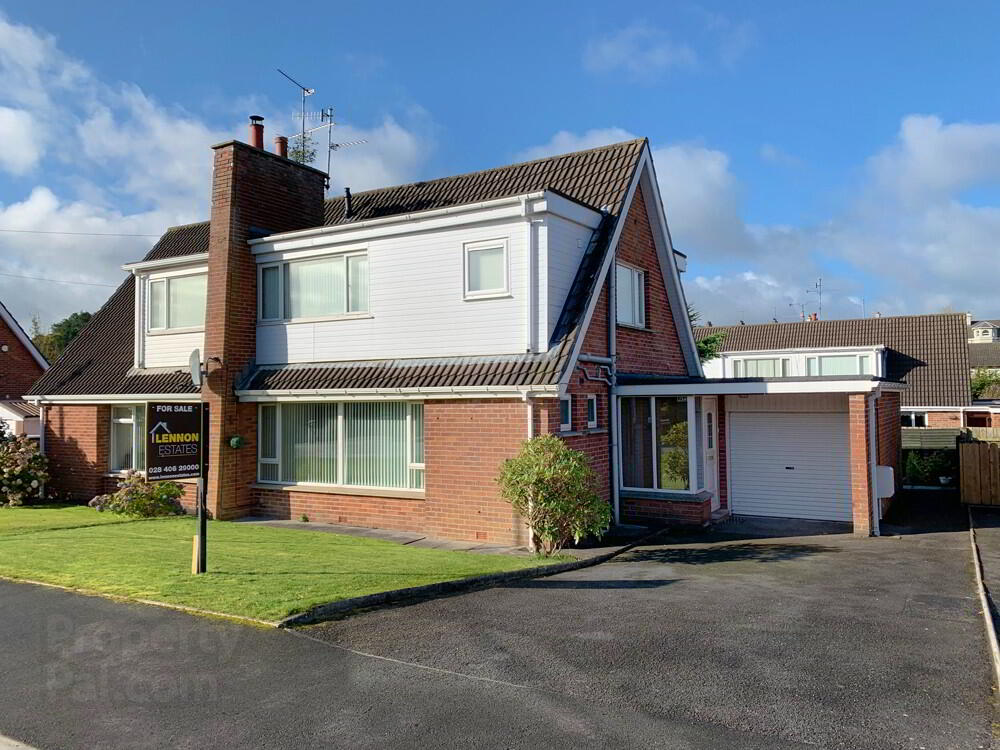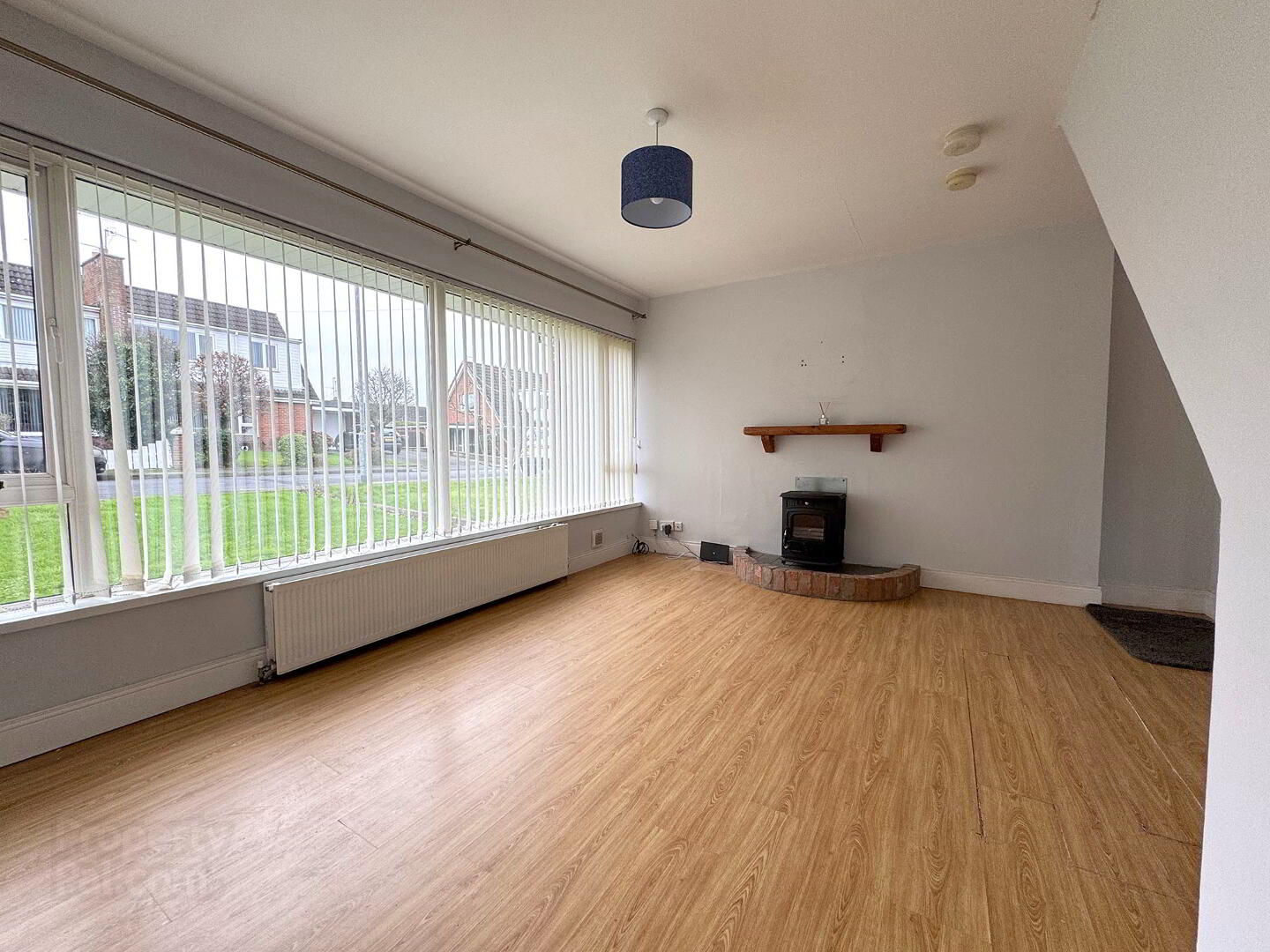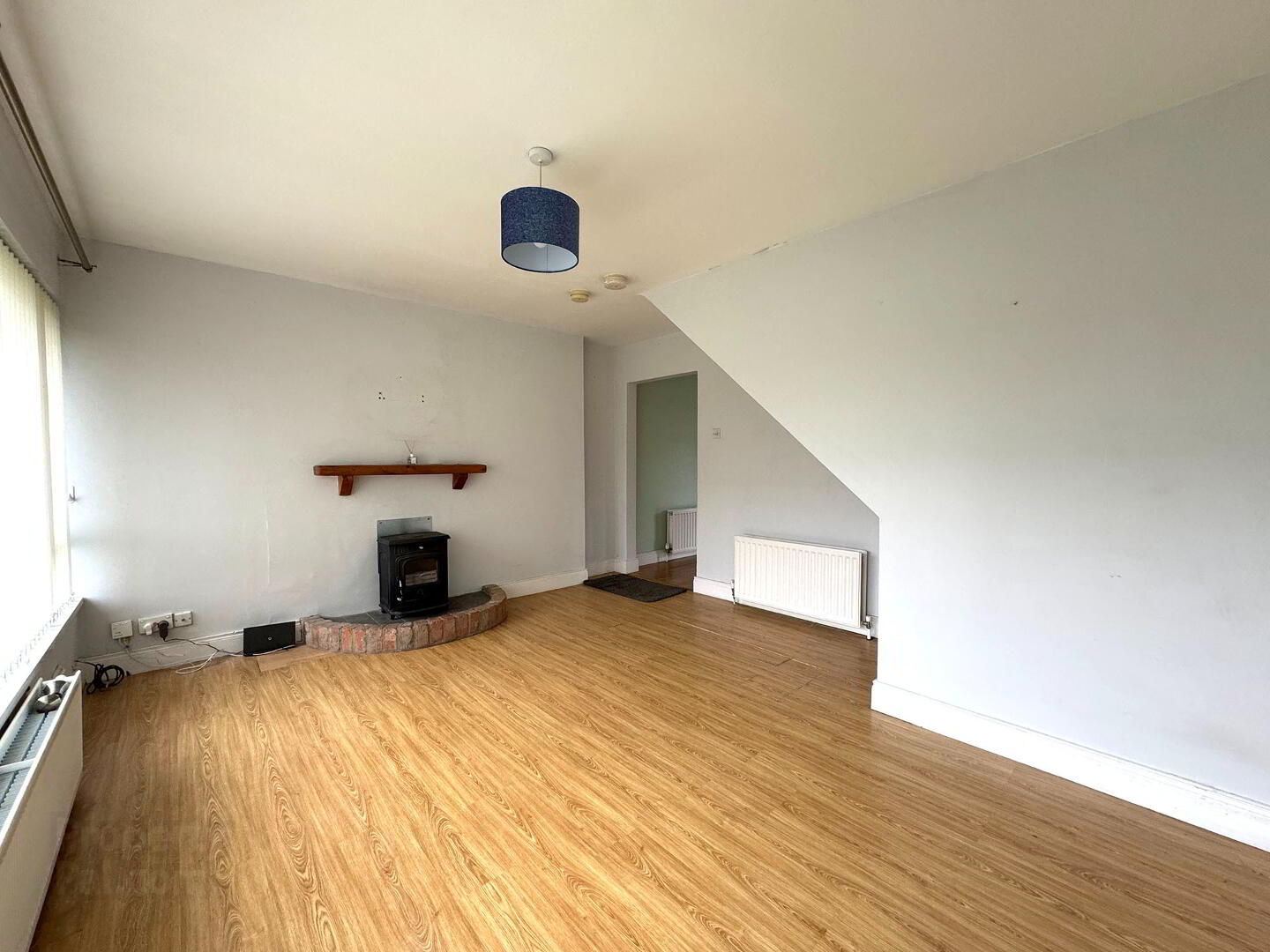


24 Edenvale Avenue,
Banbridge, BT32 3RH
3 Bed Semi-detached Chalet
Asking Price £185,000
3 Bedrooms
2 Bathrooms
2 Receptions
Property Overview
Status
For Sale
Style
Semi-detached Chalet
Bedrooms
3
Bathrooms
2
Receptions
2
Property Features
Tenure
Not Provided
Heating
Oil
Broadband
*³
Property Financials
Price
Asking Price £185,000
Stamp Duty
Rates
£884.54 pa*¹
Typical Mortgage
Property Engagement
Views Last 7 Days
878
Views Last 30 Days
1,140
Views All Time
12,026

This semi detached chalet bungalow is located in Edenvale Avenue just off the Newry Road. It is in a prime location being central to both the local town centre and also the A1 dual carriageway for those who commute to work. It boasts spacious living accommodation throughout
Features include gas heating and PVC double glazed windows.
Entrance: PVC front door with glass side panels leads to entrance porch.
Shower Room: 6’8 x 5’5 (2.1m x 1.7m) White WC and wash hand basin set in vanity unit. Shower cubicle with power shower.
Kitchen/Dining: 21’6 x 9’1 (6.6m x 2.8m) Range of high and low level modern cream kitchen units. Nordmende ceramic hob with overhead stainless steel extractor fan. Zanussi oven. Integrated dishwasher. Tongue and groove ceiling to kitchen. Part tiled walls. Laminate wooden floor.
Sun Room : 13’4 x 9’8 (4.1mx 3.0m) Double patio doors lead to rear. Laminate wooden floor.
Rear Hall: 10’8 x 2’9 (3.2m x 0.9m) Plumbed for washing machine. Tiled floor. Glass panel PVC door leads to rear.
1st Floor
Bedroom 1: 14’1 x 9’8 (4.3m x 3.0m) Built in single door wardrobe.
Bedroom 2: 11’1 x 7’2 (3.4m x 2.2m)
Bedroom 3: 11’4 x 9’1 (3.5m x 2.8m)
Bathroom: 9’8 x 6’8 (3.0m x 2.1m) White bathroom suite comprising of freestanding bath with shower attached to mixer tap, WC and wash hand basin. Corner shower cubicle with Aqualisa electric shower.
Garage: 18’9 x 9’8 (5.7m x 2.9m) Up and over door.
Directions
Travel out the Newry Road and take left into Audreys Lane. Travel along and take 2nd right and this property is the 2nd on the right.




