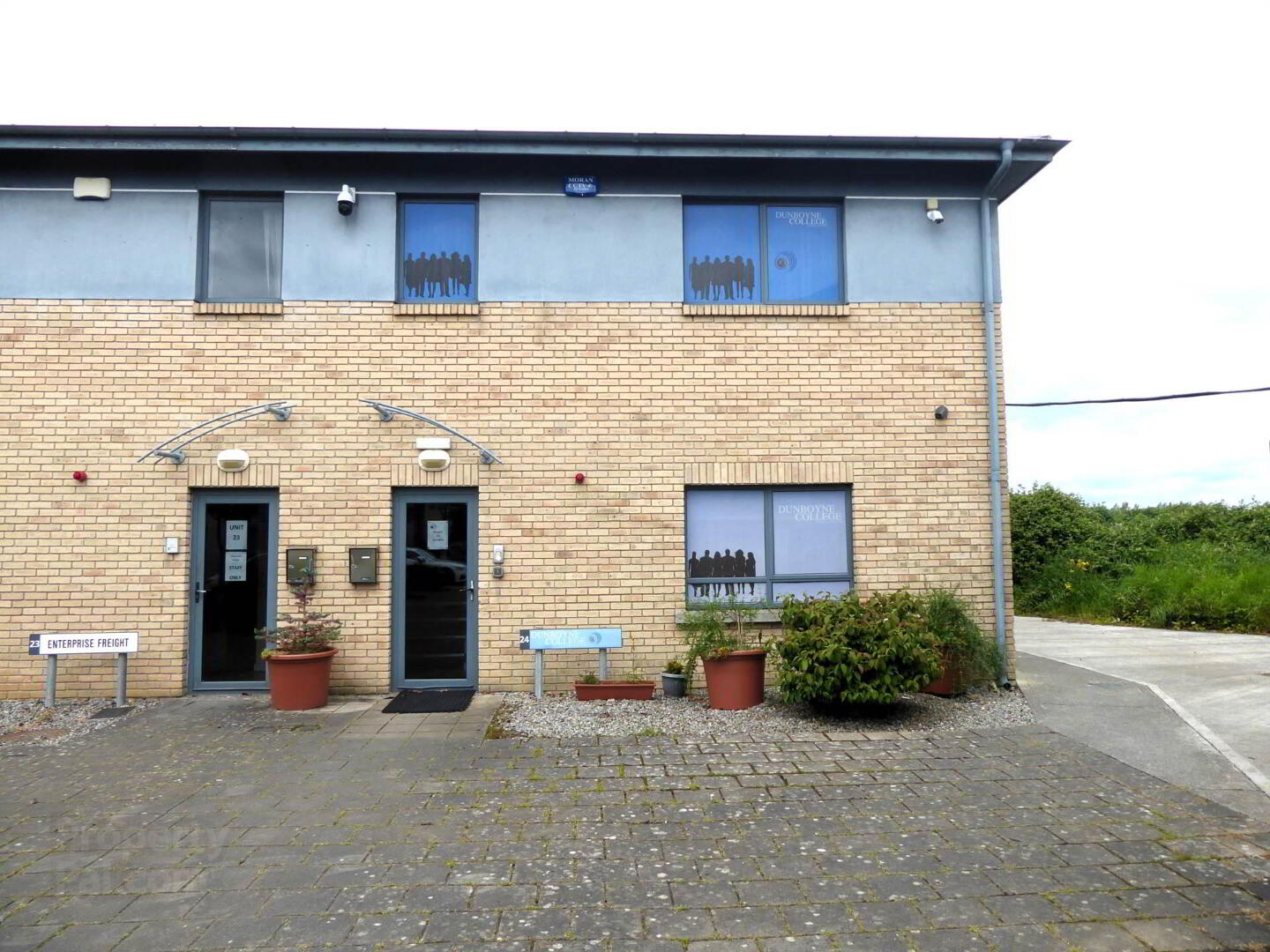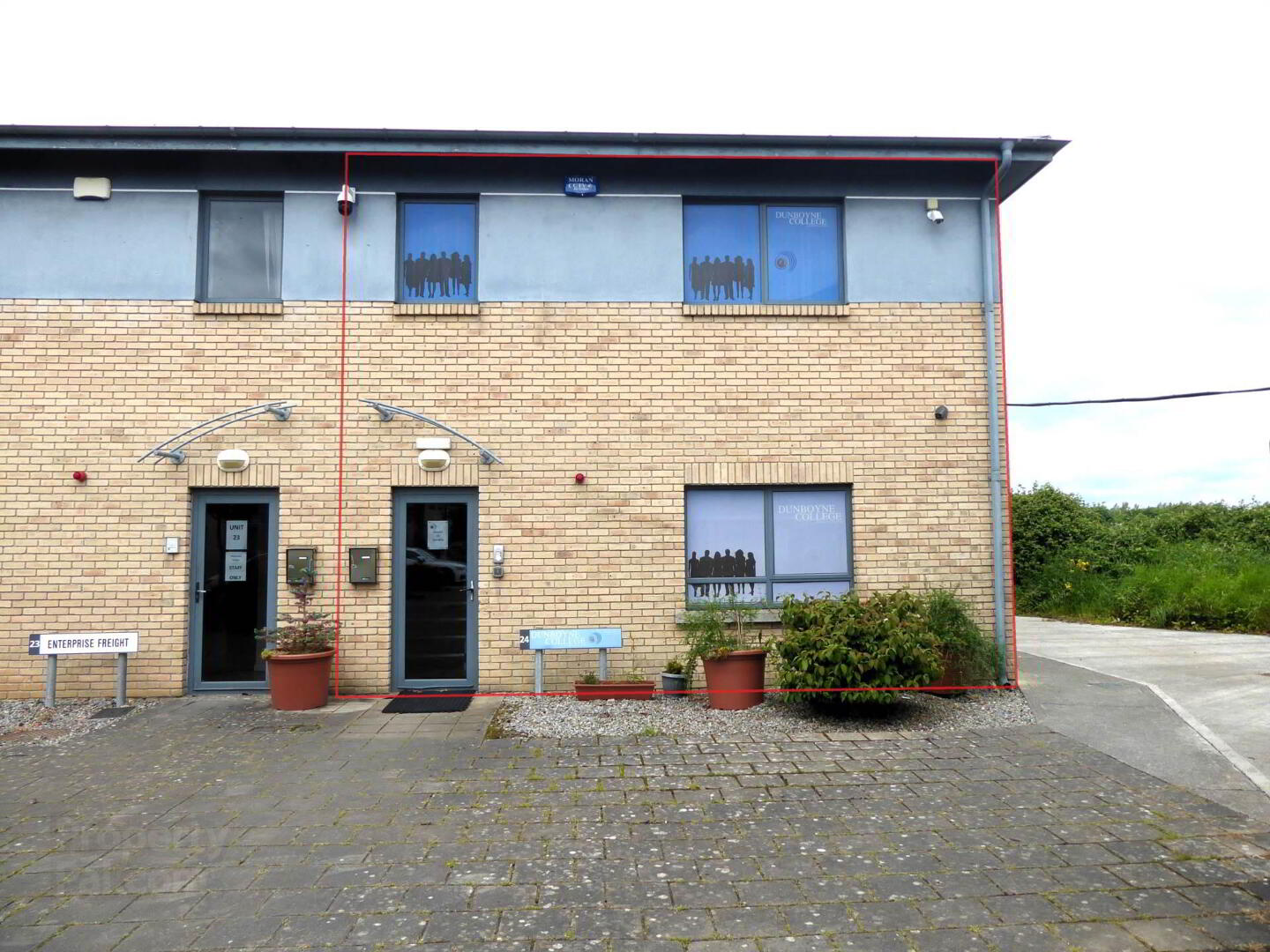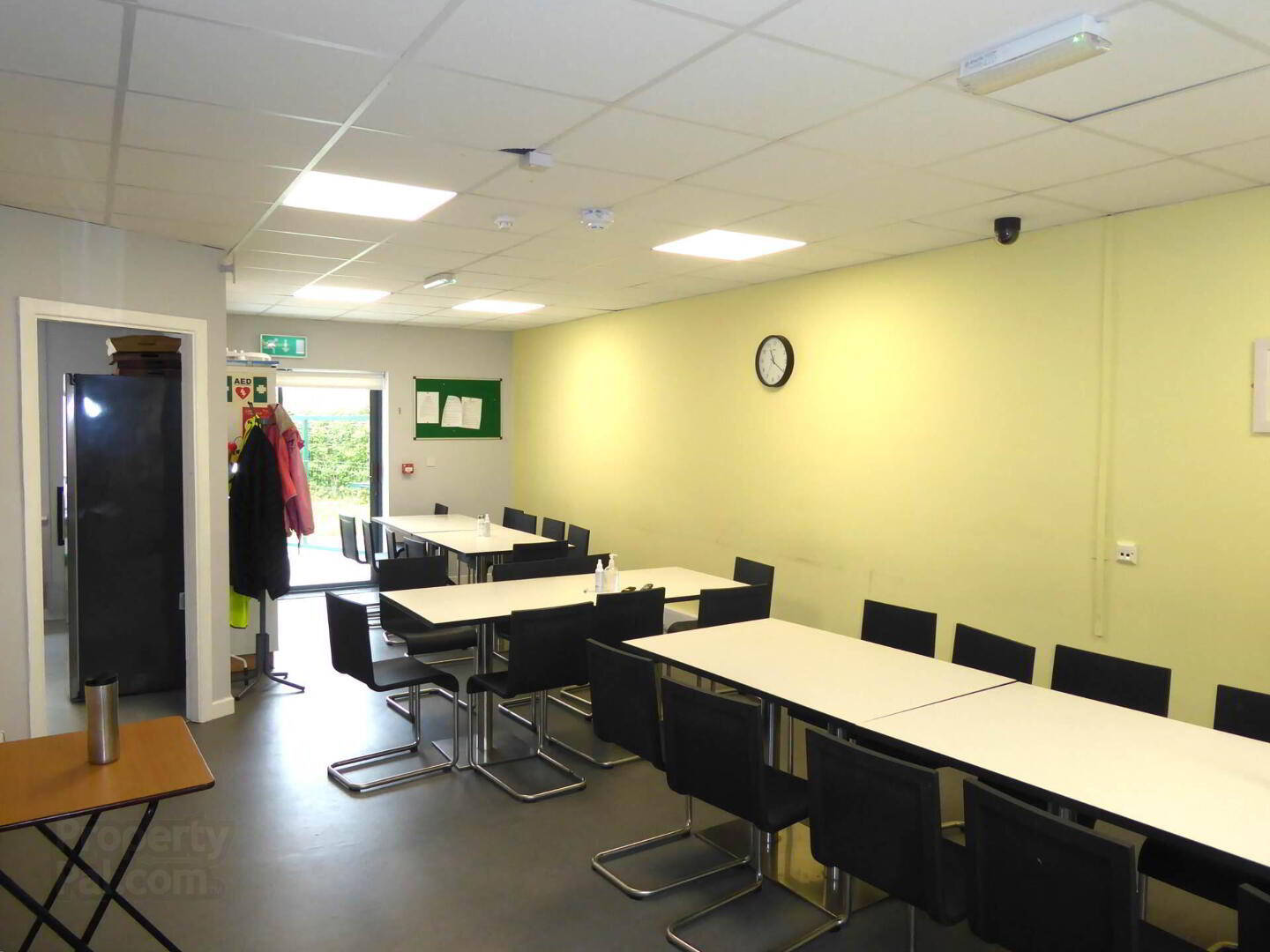


24 Dunboyne Business Park,
Dunboyne, A86N250
Office
Guide Price €220,000
1 Bathroom
1 Reception
Property Overview
Status
For Sale
Style
Office
Property Financials
Price
Guide Price €220,000
Property Engagement
Views Last 7 Days
16
Views Last 30 Days
74
Views All Time
542
 ***TENANT NOT AFFECTED***
***TENANT NOT AFFECTED***The Property Shop are delighted to present this excellent end of terrace office space to the market. The property is currently let on a short term lease and offers an investment opportunity. Dunboyne Business Park is only a short stroll from Dunboyne Village offering a host of local amenities and services. The area is served by both Dublin Bus and Irish Rail with the M3/M50 road network close by offering easy access to Dublin City Centre, Port Tunnel and Dublin International Airport. The space is laid out over two floors measuring approximately 120m2 / 1,292 Sq. Ft. comprising staff room with kitchen/canteen and toilet on the ground floor with a classroom on the first floor. The property comes with Electric storage heating. Viewing is by prior appointment through The Property Shop on 01 825 5222.
STAFF ROOM - 9.08m (29'9") x 4.07m (13'4") : 36.96 sqm (398 sqft)
KITCHEN/CANTEEN - 3.77m (12'4") x 3.32m (10'11") : 12.52 sqm (135 sqft)
TOILET - 3.92m (12'10") x 1.05m (3'5") : 4.12 sqm (44 sqft)
CLASSROOM - 9.11m (29'11") x 5.21m (17'1") : 47.46 sqm (511 sqft)
Notice
Please note we have not tested any apparatus, fixtures, fittings, or services. Interested parties must undertake their own investigation into the working order of these items. All measurements are approximate and photographs provided for guidance only.

