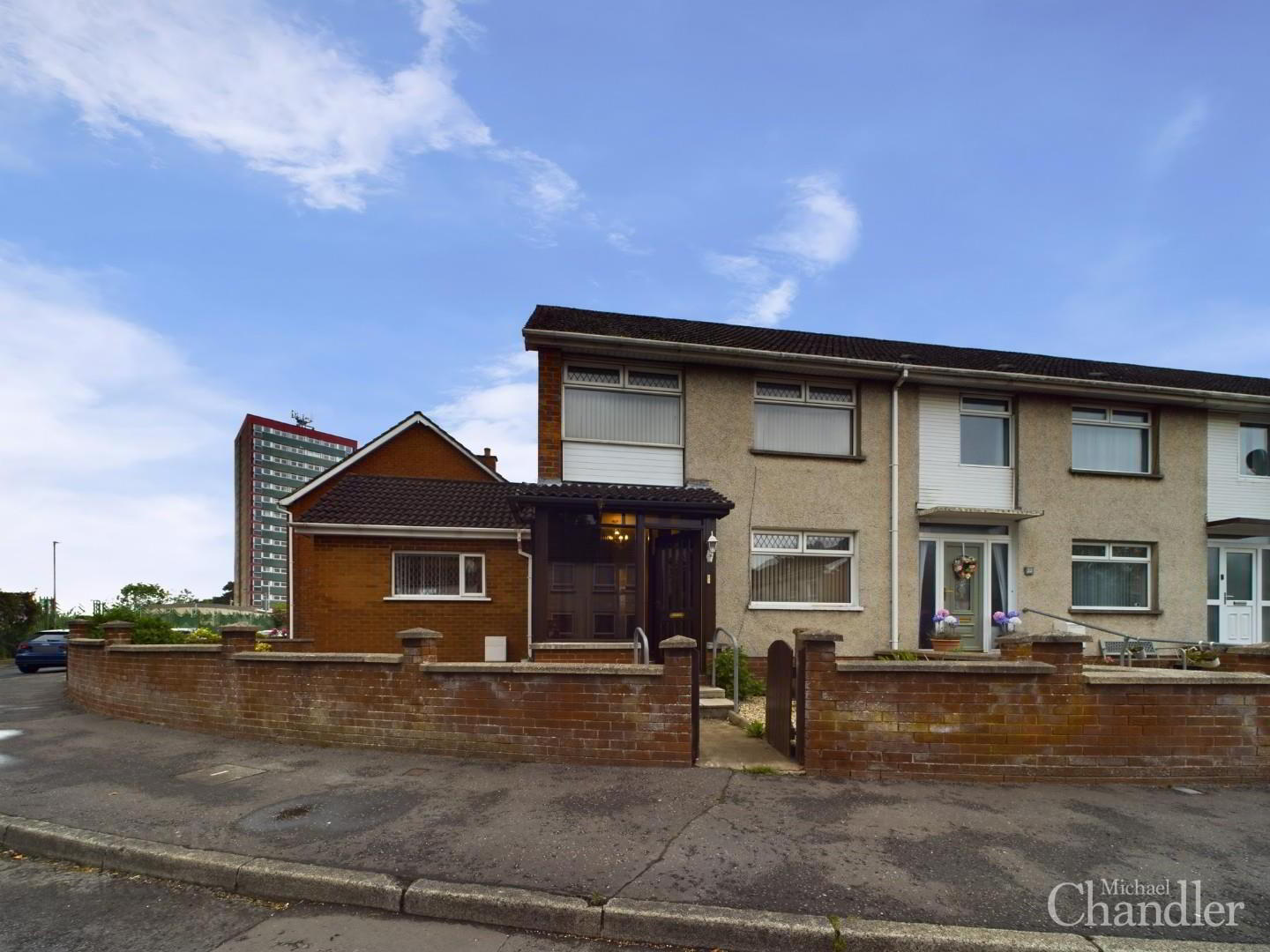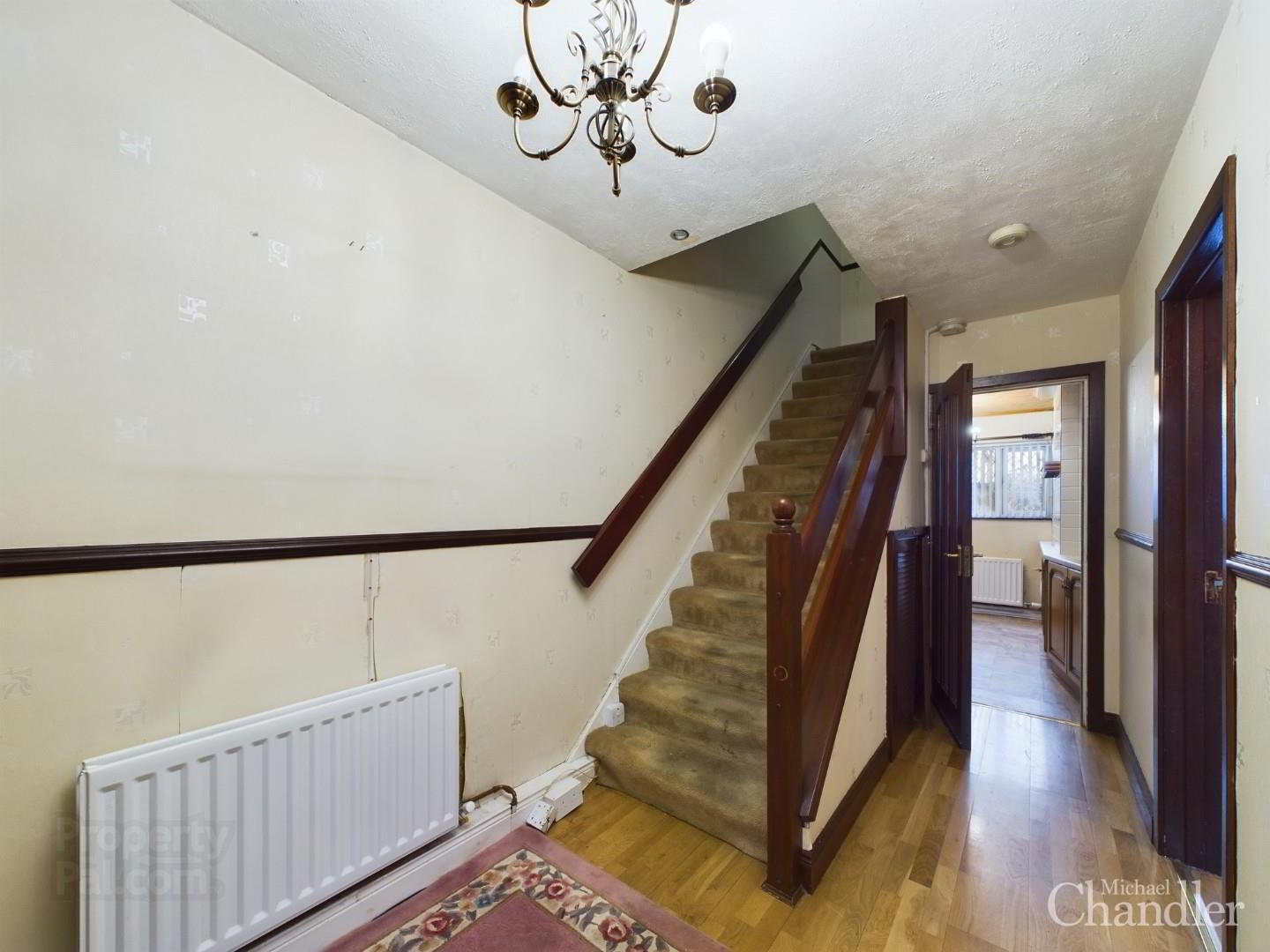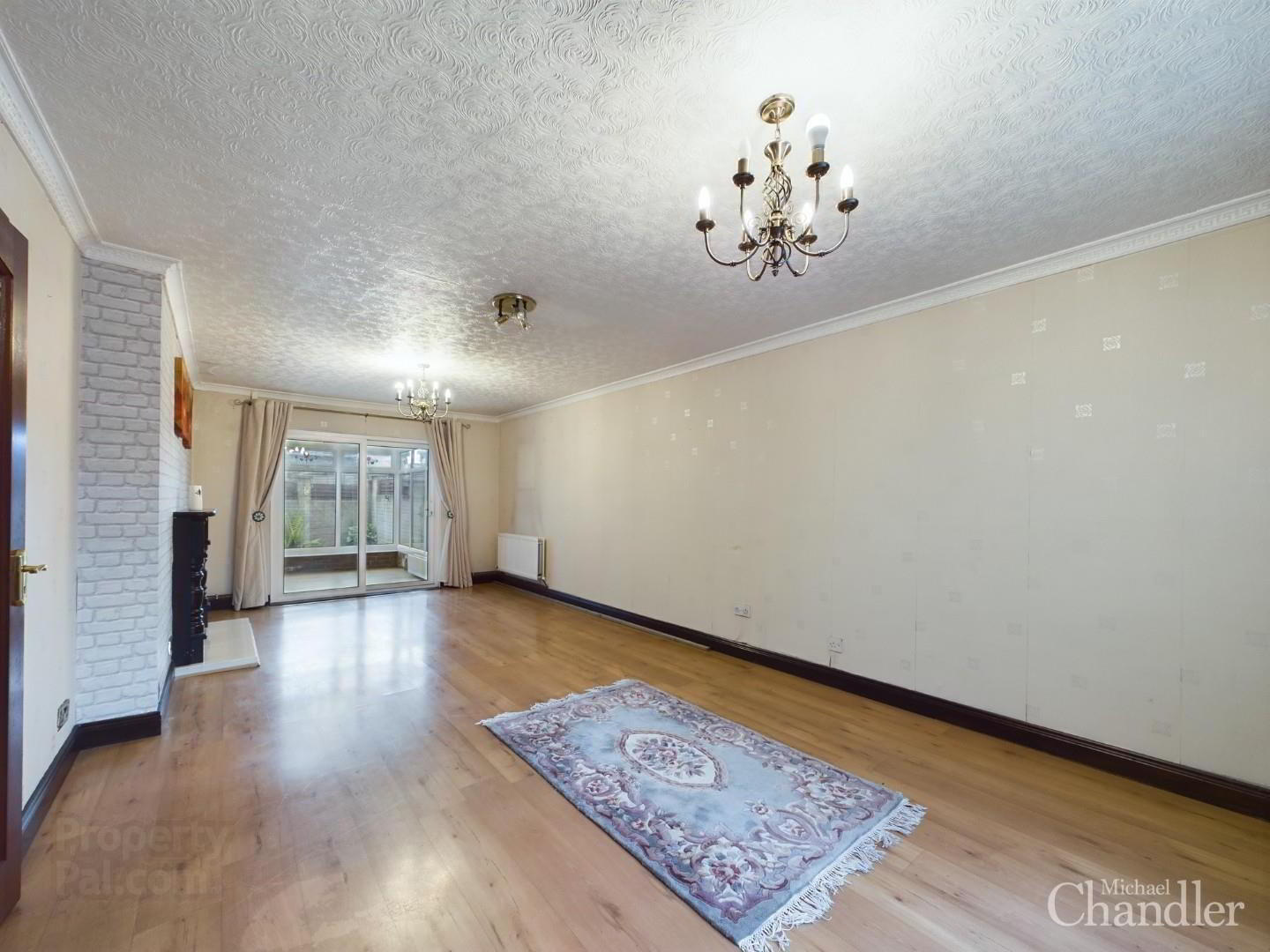


24 Drumart Drive,
Belfast, BT8 7ET
3 Bed End-terrace House
Sale agreed
3 Bedrooms
1 Bathroom
2 Receptions
Property Overview
Status
Sale Agreed
Style
End-terrace House
Bedrooms
3
Bathrooms
1
Receptions
2
Property Features
Tenure
Freehold
Energy Rating
Broadband
*³
Property Financials
Price
Last listed at Asking Price £159,950
Rates
£887.06 pa*¹
Property Engagement
Views Last 7 Days
52
Views Last 30 Days
417
Views All Time
13,781

Features
- A fantastic end terrace property located on the outskirts of Belvoir
- Welcoming entrance hall with under stair storage
- Spacious lounge with wood strip floor and a feature fireplace
- Conservatory located via patio doors
- Extended kitchen with a good range of units and a casual dining area
- Large utility area
- Three well-proportioned bedrooms, the master with built in storage
- Bathroom with a separate shower cubicle
- Gas fired central heating & double glazed throughout
- Maintenance free gardens to front and side laid in decorative stones
- Small paved area to rear
- Fantastic location with an excellent range of local amenities
This is a fantastic end-terrace property located within the Belvoir area of South Belfast. This property will suit a variety of purchasers, from those taking their first step onto the property ladder to those wishing to downsize and relax in a convenient and friendly location. Of particular note is the superb kitchen extension to the side and a pleasant conservatory to the rear located off the lounge.
Downstairs comprises an entrance hall with under stair cloaks, a spacious living room with an attractive wood strip floor that leads to a conservatory, an extended kitchen with a superb dining area and a generous utility area that used to be the old kitchen area prior to the extension. Upstairs are three well-proportioned bedrooms and a bathroom with a separate shower cubicle.
To the front and side are gardens laid in shrubs and decorative stones. The rear garden is maintenance free with a small paved patio area.
The property is within walking distance of local shops, schools, Metro bus links and further benefits from being close to Forestside Shopping Centre, Belvoir Forest Park, Tesco at Newtownbreda and the Lagan Towpath at Shaw's Bridge.
Your Next Move…
Thinking of selling, it would be a pleasure to offer you a FREE VALUATION of your property.
Mortgage advice is also available from our in-house Mortgage Advisor, you can find out how much you can borrow within minutes instead of waiting weeks to go through your high street bank for a decision.
- Entrance Hall
- Living Room 7.59m x 3.68m (24'11" x 12'1")
- Conservatory 2.34m x 2.67m (7'8" x 8'9")
- Kitchen 3.94m x 3.96m (12'11" x 13'0")
- Utility Area 3.33m x 2.21m (10'11" x 7'3")
- Bedroom 1 4.22m x 2.77m (13'10" x 9'1")
- Bedroom 2 3.33m x 2.64m (10'11" x 8'8")
- Bedroom 3 3.18m x 2.97m (10'5" x 9'9")
- Bathroom 1.78m x 2.41m (5'10" x 7'11")
- Michael Chandler Estate Agents have endeavoured to prepare these sales particulars as accurately and reliably as possible for the guidance of intending purchasers or lessees. These particulars are given for general guidance only and do not constitute any part of an offer or contract. The seller and agents do not give any warranty in relation to the property. We would recommend that all information contained in this brochure is verified by yourself or your professional advisors. Services, fittings and equipment referred to in the sales details have not been tested and no warranty is given to their condition. All measurements contained within this brochure are approximate.

Click here to view the 3D tour



