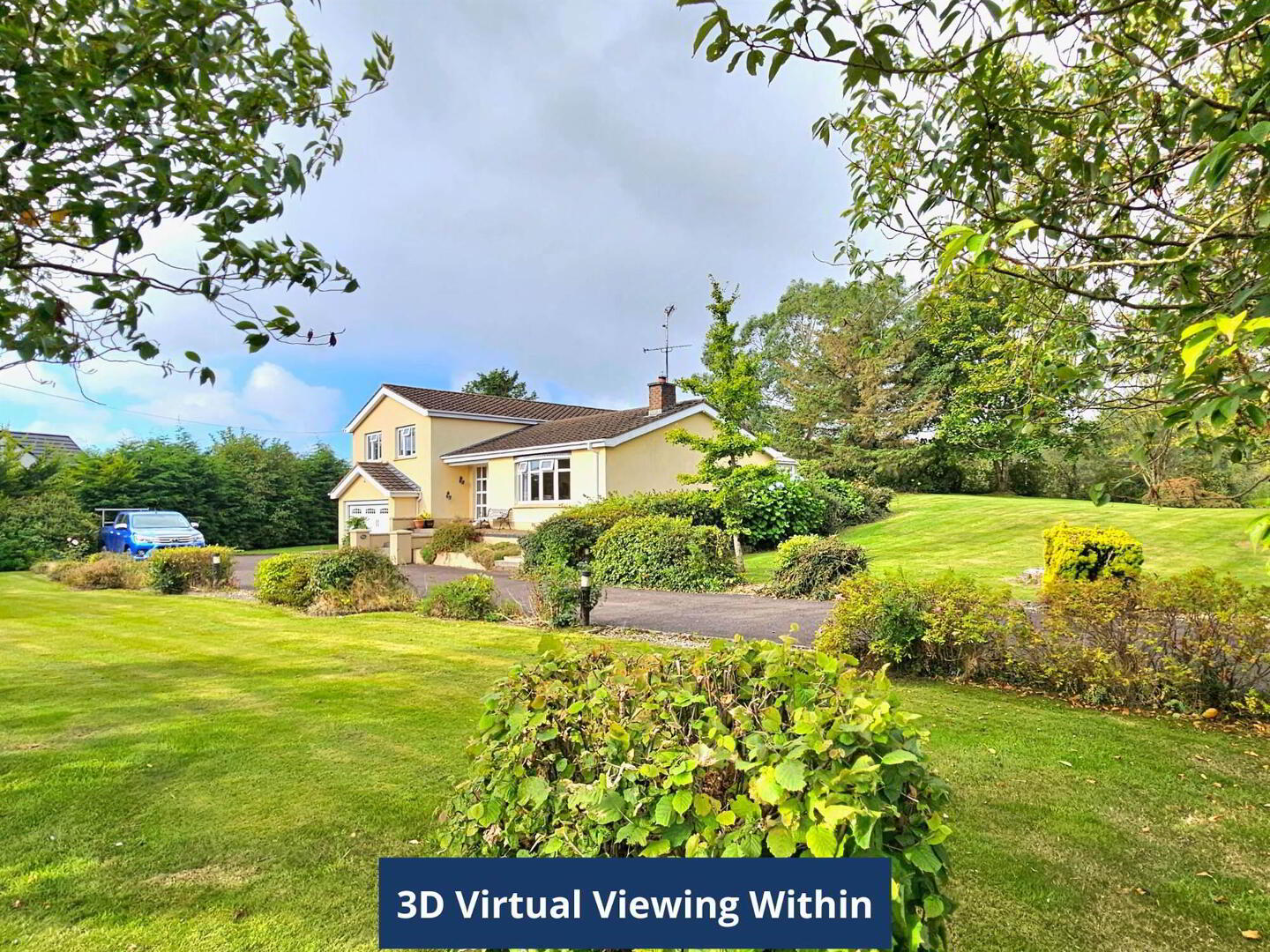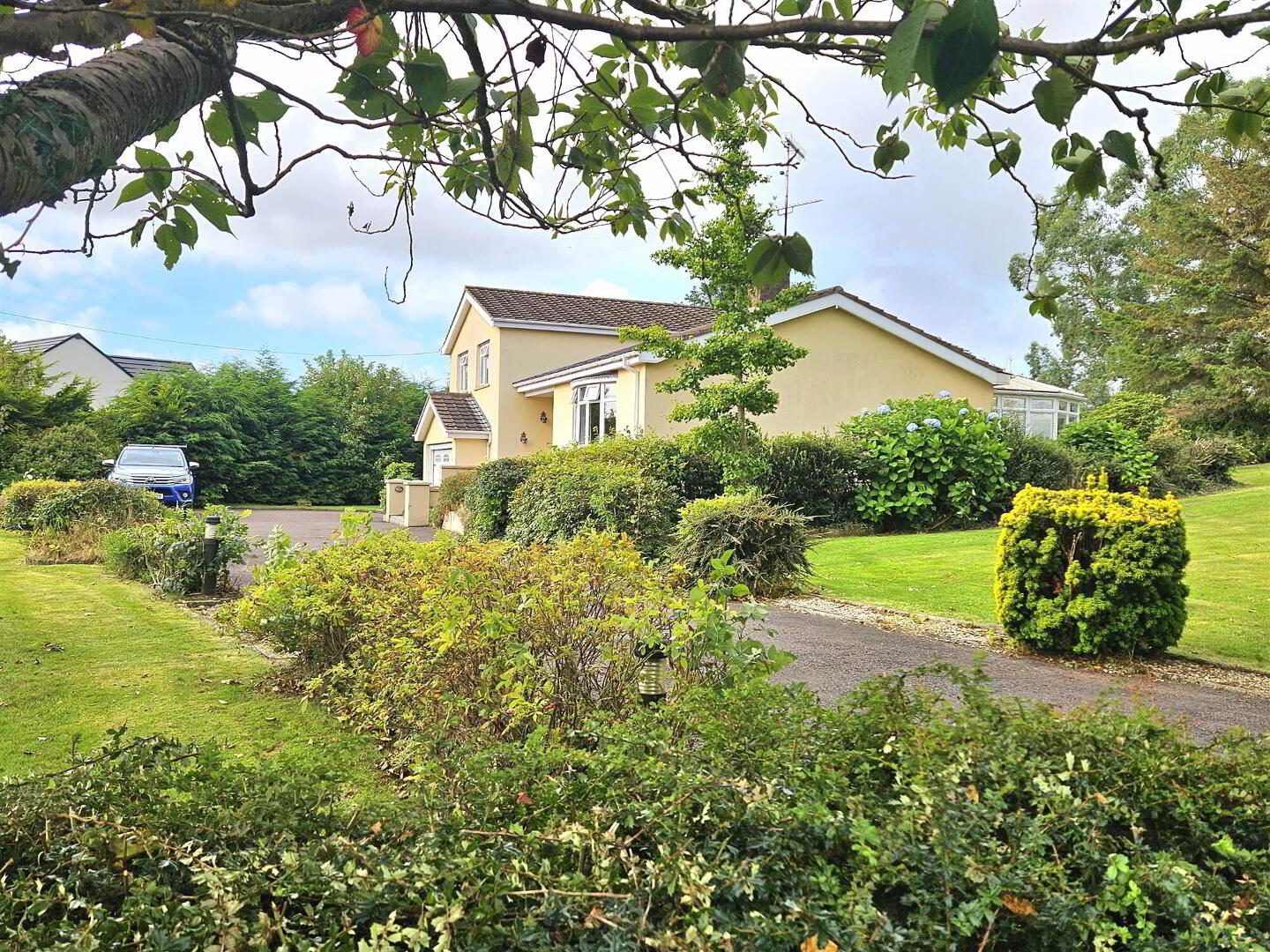


24 Crossgar Road East,
Crossgar, Downpatrick, BT30 9ER
4 Bed Detached House
Offers Over £375,000
4 Bedrooms
4 Receptions
Property Overview
Status
For Sale
Style
Detached House
Bedrooms
4
Receptions
4
Property Features
Tenure
Not Provided
Energy Rating
Heating
Oil
Broadband
*³
Property Financials
Price
Offers Over £375,000
Stamp Duty
Rates
£2,429.50 pa*¹
Typical Mortgage
Property Engagement
Views Last 7 Days
493
Views Last 30 Days
3,936
Views All Time
8,840
 A truly outstanding property extending to approximately 2600 sq ft enjoying a tranquil setting and occupying an excellent mature site extending to circa 0.6 acre situated in a delightful rural location set off the main Downpatrick Road only a short drive to Crossgar and with excellent transport links to Downpatrick, Saintfield, Ballynahinch, Belfast and surrounding towns and cities with all amenities.
A truly outstanding property extending to approximately 2600 sq ft enjoying a tranquil setting and occupying an excellent mature site extending to circa 0.6 acre situated in a delightful rural location set off the main Downpatrick Road only a short drive to Crossgar and with excellent transport links to Downpatrick, Saintfield, Ballynahinch, Belfast and surrounding towns and cities with all amenities.Combining a distinctive elevation and a well-designed internal layout this stylish home exudes considerable character and charm reflected by its many attractive features and finishes incorporating open plan kitchen/living/dining which many seek in today’s market, 2 ensuites, office and spacious double width garage.
This home is a must see to truly appreciate all this stunning home has to offer.
In all a superbly appointed property and a must see for discerning purchasers seeking a distinctive top quality family home in an 'Out-of-town' location offering privacy and convenience.
Accommodation briefly comprises: Spacious entrance hall, lounge open to living room, conservatory with views over beautifully manicured gardens, office, stairs to lower level with wc and spacious open plan kitchen/living/dining area with double doors on to patio area, access to integral double width garage, stairs to first floor (from entrance hall) with 4 double bedrooms (2 with ensuite), and family bathroom.
Boundary fence to front. Twin entrance pillars. Spacious tarmac driveway and parking area to front. Superb site extending to circa 0.6 acre laid out in well maintained lawns and patio areas. Variety of mature specimen trees and shrubs. Mature boundaries and delightful open aspect affording a high degree of privacy and fine views over the surrounding rolling countryside.
Oil fired central heating.
White PVC double glazed windows.
White PVC fascia soffits and rainwater goods.
K Rend external finish.
Location; Off Downpatrick Road.
Ground Floor
- ENTRANCE PORCH:
- Covered entrance porch.
- ENTRANCE HALL:
- PVC front door and side panels. Solid oak flooring. Oak glazed double doors to lounge.
- LOUNGE:
- 5.54m x 4.32m (18' 2" x 14' 2")
Feature granite fire surround and contrasting hearth with open fire. Solid oak flooring. Open plan to dining room. - DINING ROOM:
- 3.4m x 3.15m (11' 2" x 10' 4")
Solid oak flooring. Glazed door to conservatory. - CONSERVATORY:
- 3.56m x 2.97m (11' 8" x 9' 9")
PVC double glazed patio doors to rear garden. Tiled floor. - FAMILY ROOM/STUDY:
- 5.05m x 3.33m (16' 7" x 10' 11")
PVC double glazed patio door to rear garden. Recess spot lighting. Tiled floor.
Lower Level
- CLOAKROOM:
- Low flush WC. Pedestal wash hand basin. Tiled floor and walls.
- OPEN PLAN LIVING/DINING/KITCHEN:
- 8.03m x 6.55m (26' 4" x 21' 6")
Laminate flooring to living area and tiled to kitchen/dining. Excellent range of high gloss wall and base units with timber effect worktop surfaces. Integrated dishwasher and Zanussi coffee machine. Recess for American fridge/freezer. Recess spot lighting. PVC double glazed doors to rear garden/patio.
First Floor
- LANDING:
- Built-in shelved hotpress with insulated copper cylinder. Access to integral master bedroom.
- MASTER BEDROOM:
- 8.05m x 4.65m (26' 5" x 15' 3")
L shaped with sitting/dressing area. Laminate flooring. Built-in shelved press. Dressing room. - ENSUITE BATHROOM:
- Comprising panelled bath, dual flush WC and pedestal wash hand basin. Part tiled walls and tiled floor. Extractor fan.
- BEDROOM (2):
- 3.58m x 3.51m (11' 9" x 11' 6")
Full range of built-in wardrobes with mirrored doors. Laminate flooring. - ENSUITE SHOWER ROOM:
- Comprising quadrant shower enclosure with electric shower, dual flush WC and pedestal wash hand basin and mixer taps. Tiled floor. Extractor fan.
- BATHROOM:
- Comprises glass corner shower enclosure with mains shower fitting, pedestal wash hand basin and low flush WC, panelled bath with telephone shower/mixer tap. Fully tiled walls. Electric shaver socket.
- BEDROOM (3):
- 3.53m x 3.48m (11' 7" x 11' 5")
Laminate flooring. - BEDROOM (4):
- 3.51m x 2.95m (11' 6" x 9' 8")
Laminate flooring.
OUTSIDE
- INTEGRAL DOUBLE GARAGE:
- 6.58m x 5.36m (21' 7" x 17' 7")
Up and over automatic door. Light and power. Oil fired boiler. Plumbed for washing machine. - Driveway with parking for ample cars. Extensive gardens surrounding the property of approx. 0.6 acres. Laid in lawns with mature fruit trees and foliage surrounding the boundary. Paved patio area. Oil tank. Septic tank.
Directions
Off Downpatrick Road.

Click here to view the 3D tour



