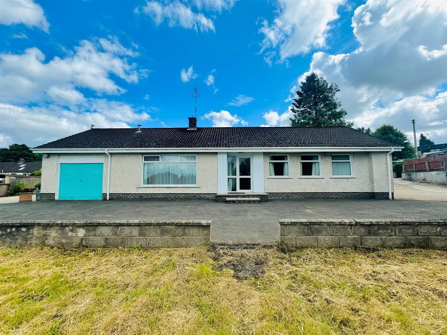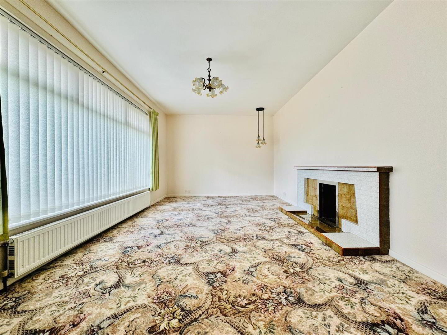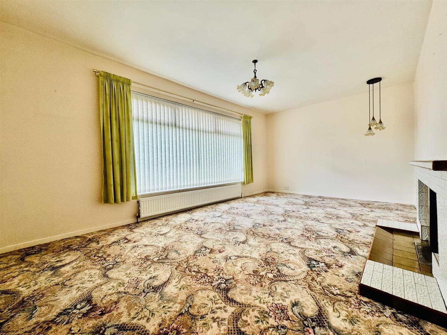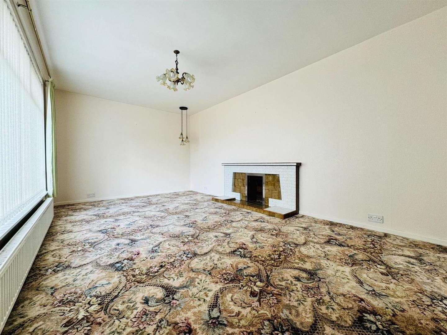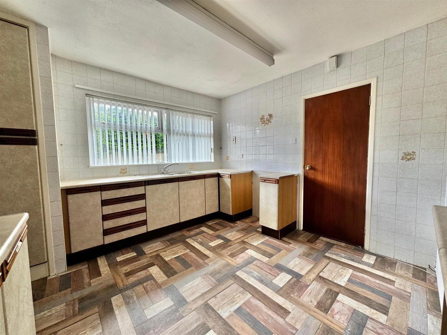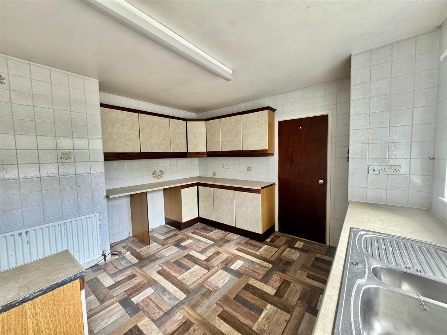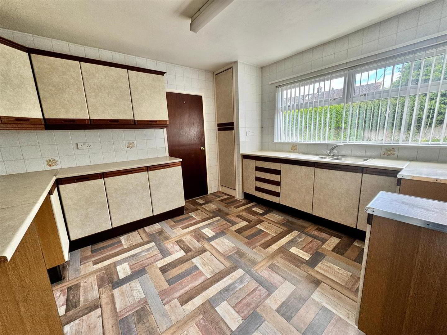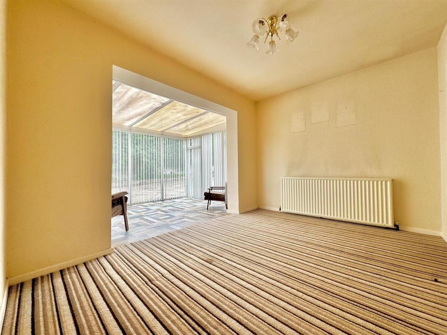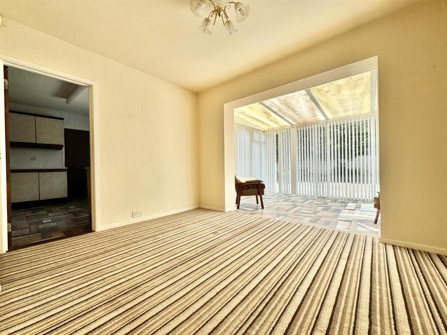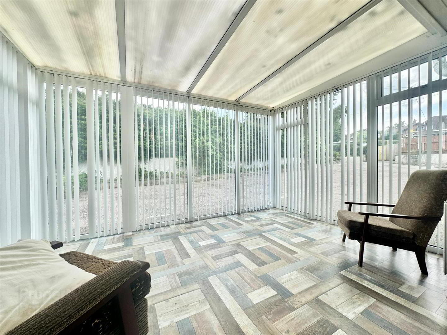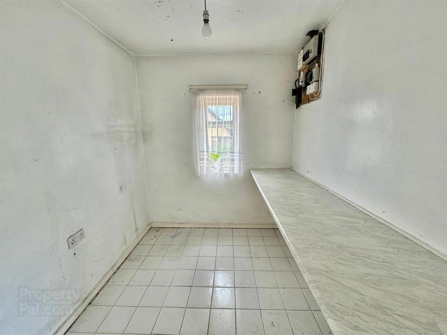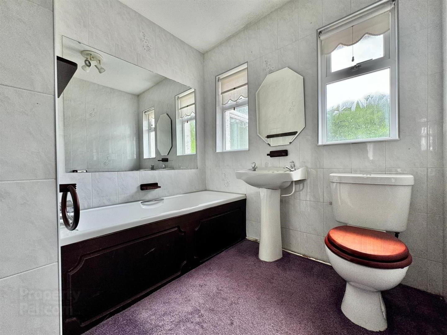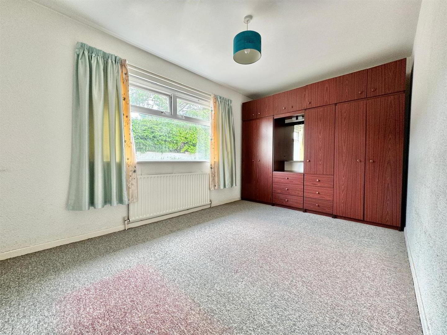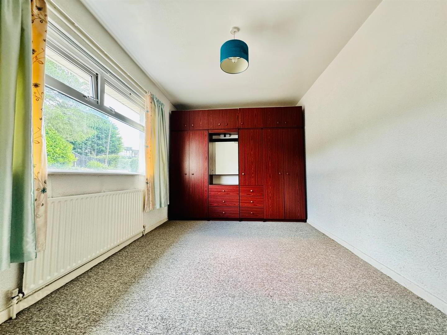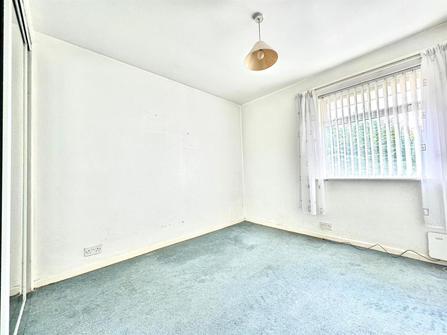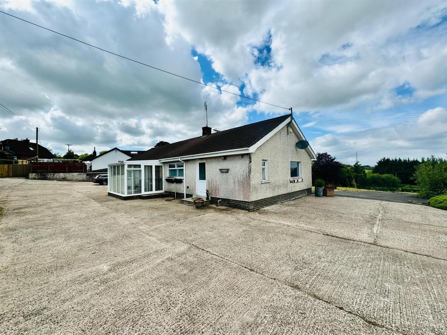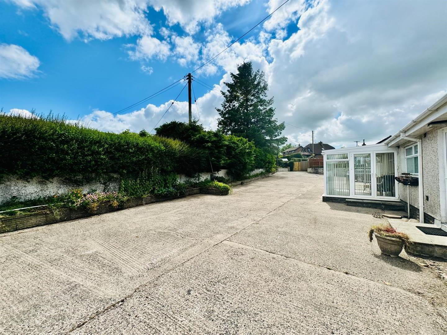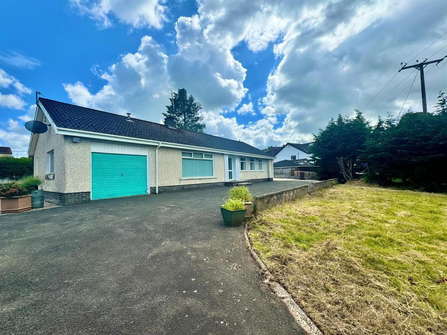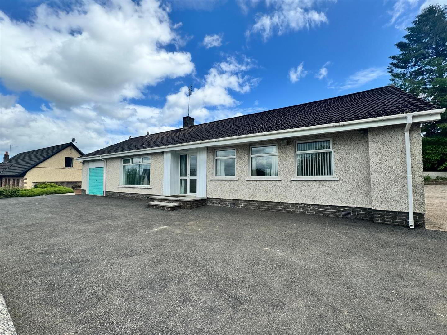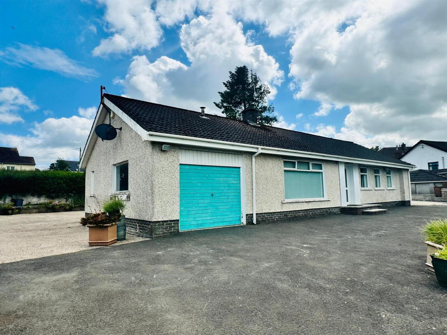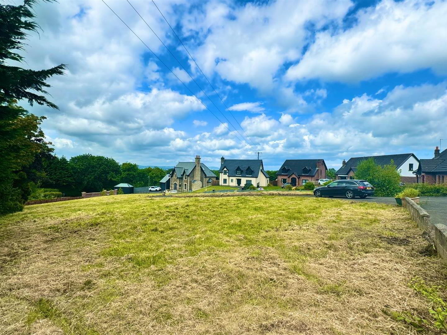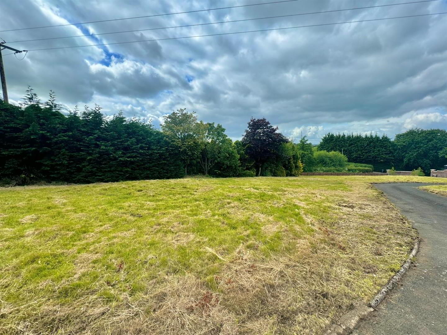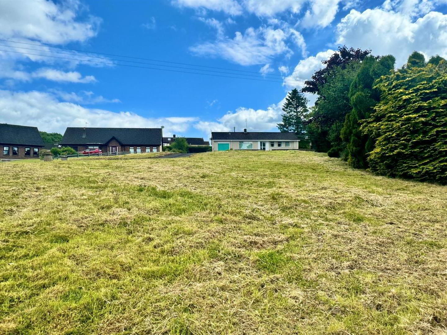24 Clarke Lodge Road,
Mallusk, Newtownabbey, BT36 4QY
3 Bed Detached Bungalow
Sale agreed
3 Bedrooms
1 Bathroom
2 Receptions
Property Overview
Status
Sale Agreed
Style
Detached Bungalow
Bedrooms
3
Bathrooms
1
Receptions
2
Property Features
Tenure
Leasehold
Energy Rating
Broadband
*³
Property Financials
Price
Last listed at £250,000
Rates
£1,534.56 pa*¹
Property Engagement
Views Last 7 Days
128
Views Last 30 Days
2,424
Views All Time
22,018
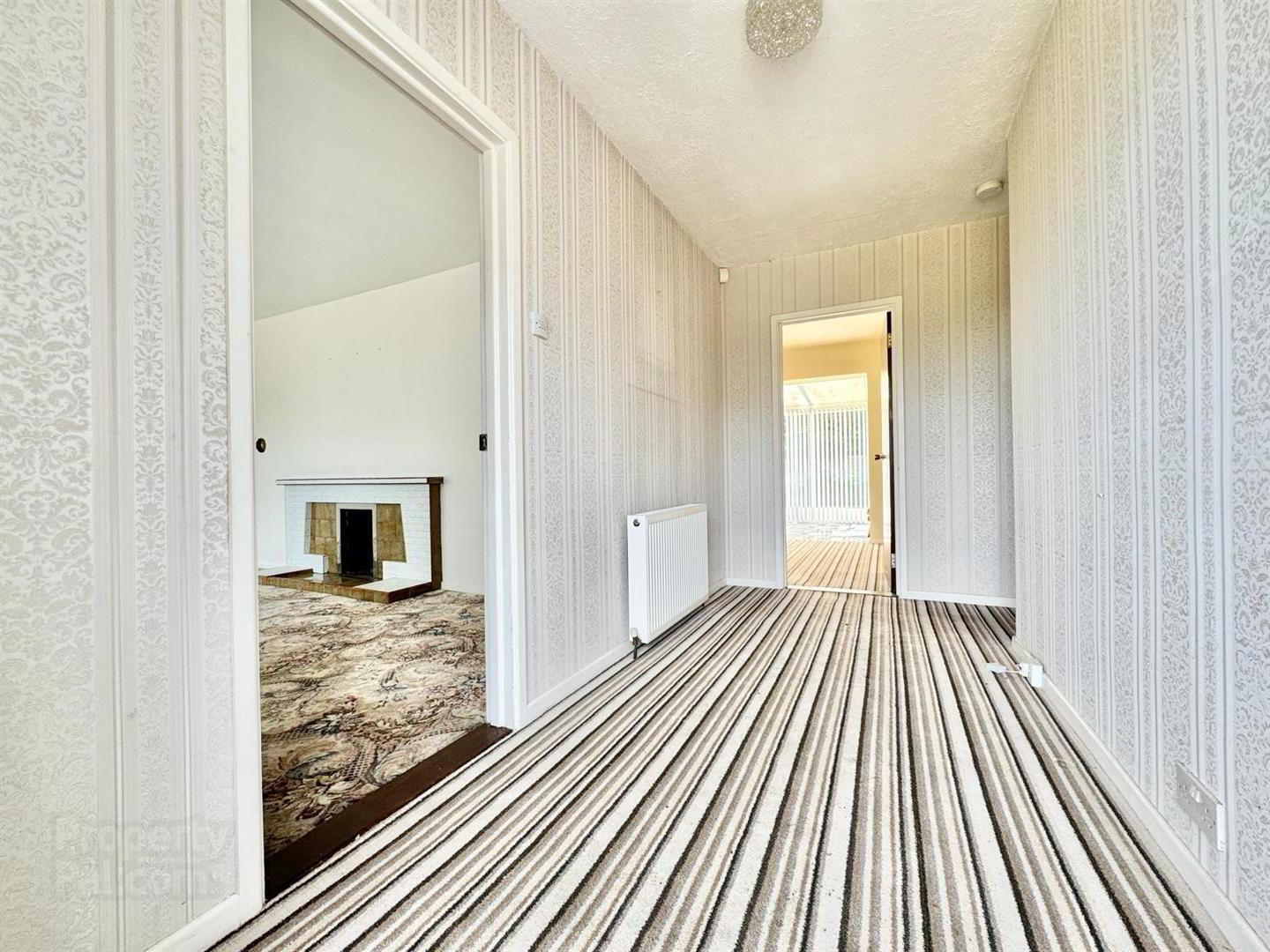
Features
- Spacious Detached Bungalow
- Three Bedrooms
- Two Reception Rooms
- Fitted Kitchen
- Family Bathroom
- PVC Double Glazing / Oil
- Integral Garage
- Gardens Front & Rear
Inside the accommodation comprises; entrance hall, lounge with feature fireplace and boasting views of the surrounding countryside, dining room, conservatory and a fitted kitchen with good range of units and separate utility room with access to integral garage.
There are also three good sized bedrooms and a spacious family bathroom with three piece suite .
Other benefits include double glazing and oil heating.
Outside there is a sweeping driveway finished in tarmac, extensive front garden in lawn bordered by hedging and a sizeable garden to both side and rear finished in concrete.
Early viewing advised to avoid disappointment !!
- ACCOMMODATION COMPRISES
- GROUND FLOOR
- ENTRANCE HALL
- Pvc double glazed front door with glazed side panel, access to roofspace.
- LOUNGE 5.46m'' x 3.28m'' (17'11'' x 10'9'')
- Brick fireplace, tiled hearth
- DINING ROOM 3.66m'' x 2.62m'' (12'0'' x 8'7'')
- CONSERVATORY 3.66m' x 2.67m'' (12'0' x 8'9'')
- Tiled floor, pvc double glazed door to rear.
- KITCHEN 3.71m'' x 3.43m'' (12'2'' x 11'3'')
- Fitted kitchen with range of units, formica worktop, stainless steel sink unit, cooker space, fridge and freezer space, partly tiled walls, tiled floor.
- REAR HALLWAY
- Pvc back door to rear.
- UTILITY ROOM 2.51m'' x 2.13m'' (8'3'' x 7'0'')
- Range of high and low level units, stainless steel sink unit, plumbed for washing machine, tumble dryer space, partly tiled walls, steps to
- INTEGRAL GARAGE
- Up and over door, light & power.
- BEDROOM 1 4.34m'' x 2.69m'' (14'3'' x 8'10'')
- Fitted wardrobes
- BEDROOM 2 3.56m'' x 3.02m'' (11'8'' x 9'11'')
- BEDROOM 3 3.02m'' x 2.87m'' (9'11'' x 9'5'')
- BATHROOM
- White suite comprising pedestal wash hand basin, low flush wc, panelled bath, hotpress, fully tiled walls
- OUTSIDE
- Elevated site with garden to front in lawn bordered by hedging.
Tarmac driveway affording ample parking and leading to side and rear gardens in concrete finish.


