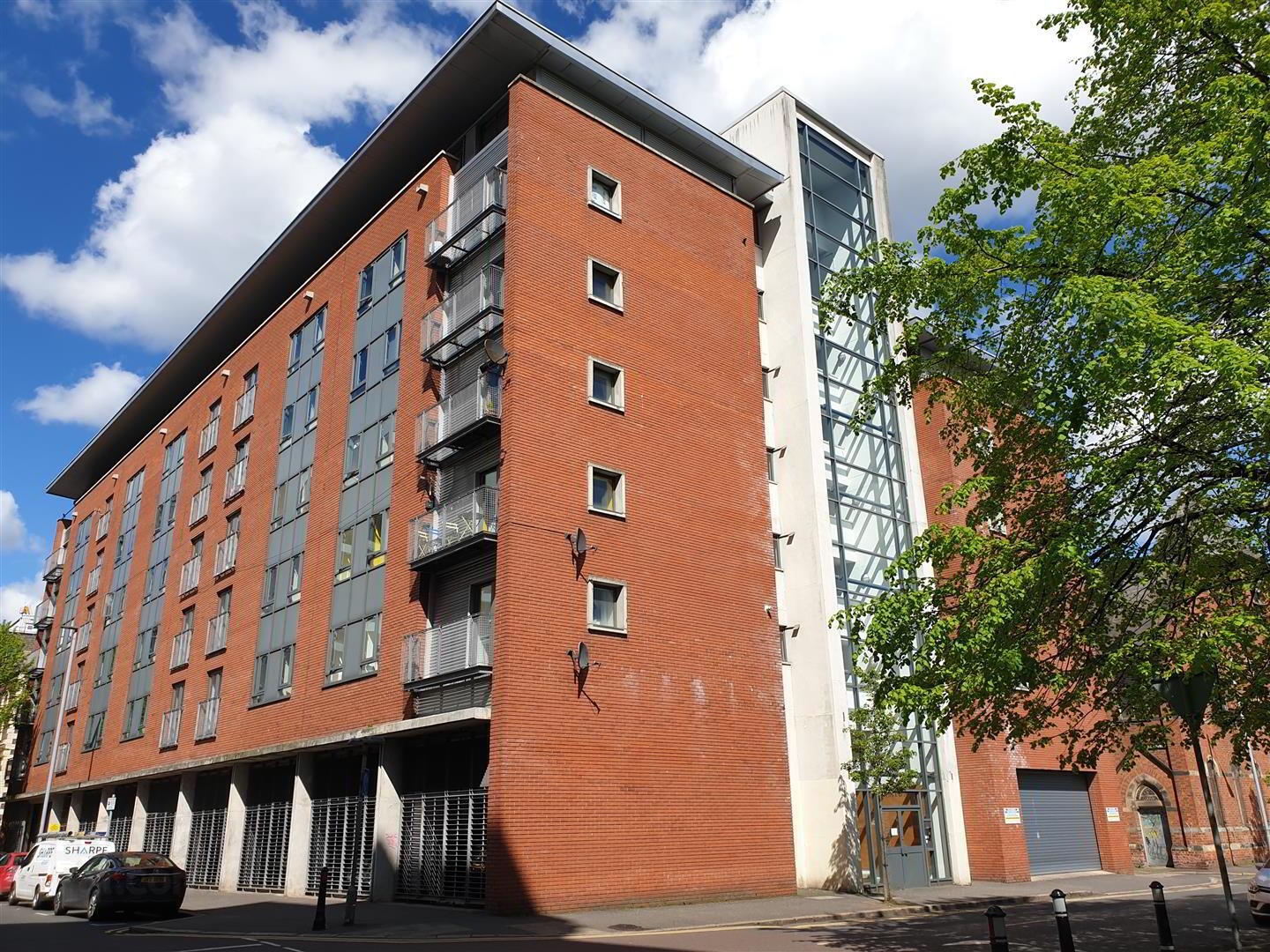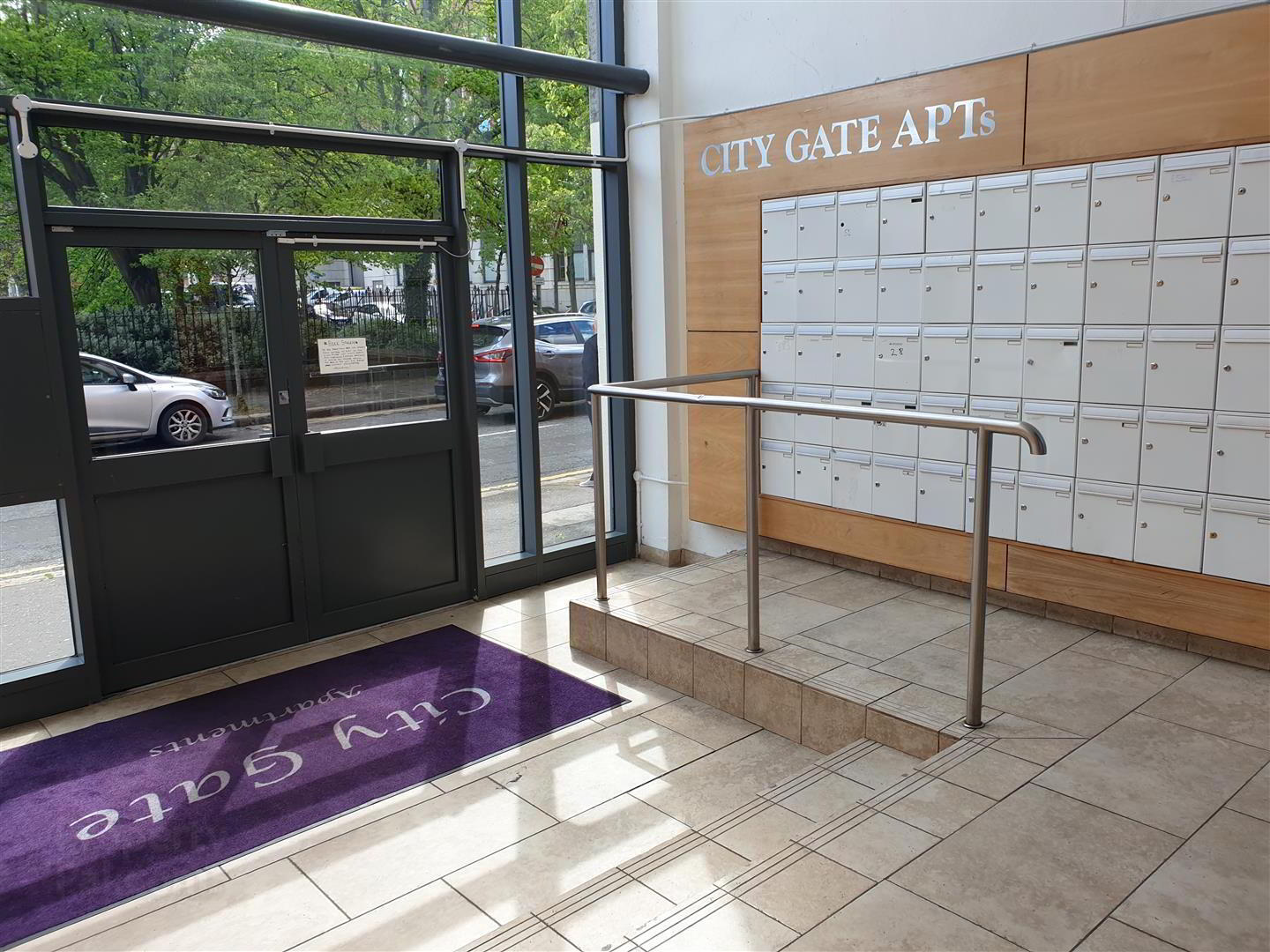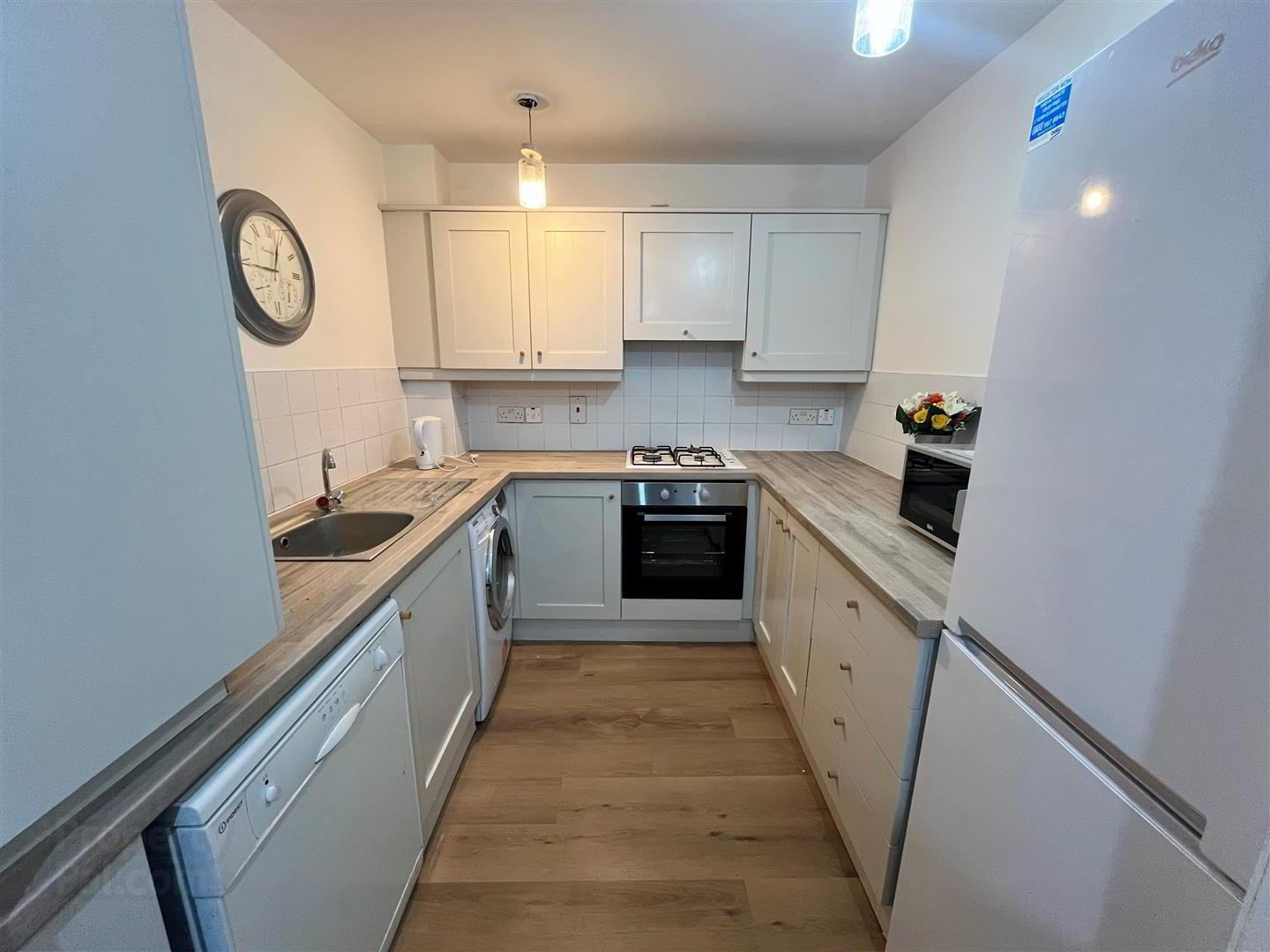


24 City Gate, 2 Sussex Place,
Belfast, BT2 8LN
2 Bed Apartment
£995 per month
2 Bedrooms
2 Bathrooms
1 Reception
Property Overview
Status
To Let
Style
Apartment
Bedrooms
2
Bathrooms
2
Receptions
1
Available From
3 Mar 2025
Property Features
Furnishing
Partially furnished
Energy Rating
Broadband
*³
Property Financials
Deposit
£995
Property Engagement
Views All Time
933

Features
- Two Bedroom Apartment
- Master With Ensuite
- Spacious Living/Dining Area
- Fully Fitted Kitchen
- White Bathroom Suite
- Gas Fired Central Heating
- Secure Parking
The property comprises two double bedrooms with the master having an en-suite, spacious living area, modern fitted kitchen and bathroom suite. Furthermore, there is gas central heating and secure car parking available.
This property is ideal for professionals needing easy access to Belfast City Centre so book your viewing appointment now to avoid missing out!
- Accommodation Comprises
- Entrance Hall 4.70m x 2.49m (at widest point) (15'5 x 8'2 (at wi
- Wood laminate flooring.
- Kitchen/Lounge/Dining 7.75m x 3.07m (25'5 x 10'1)
- Range of high and low level units, freestanding fridge freezer, freestanding dishwasher and freestanding washing machine. Wood laminate flooring. Gas fired boiler.
- Bathroom
- White suite comprising panelled bath with shower over and mixer taps, wash hand basin with mixer taps, low flush WC. Part tiled walls, extractor fan.
- Bedroom 1 4.27m x 3.20m (at widest point) (14'0 x 10'6 (at w
- Wood laminate flooring.
- Bedroom 2 4.27m x 2.79m (14'0 x 9'2)
- Wood laminate flooring.
- Ensuite
- White suite comprising shower cubicle, pedestal wash hand basin and low flush WC. Extractor fan. Part tiled walls.




