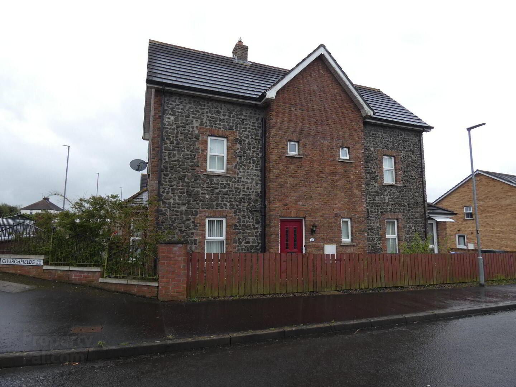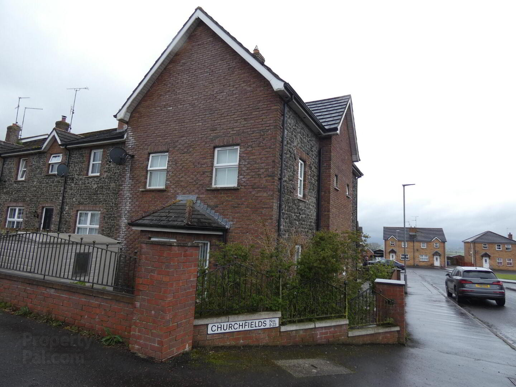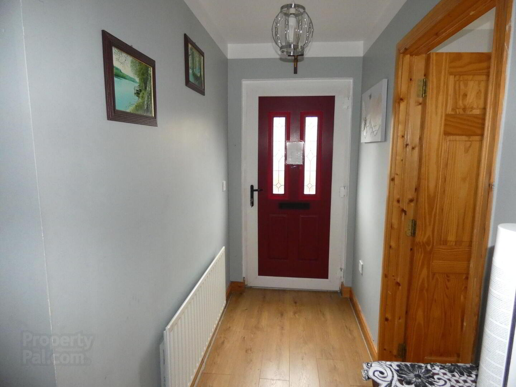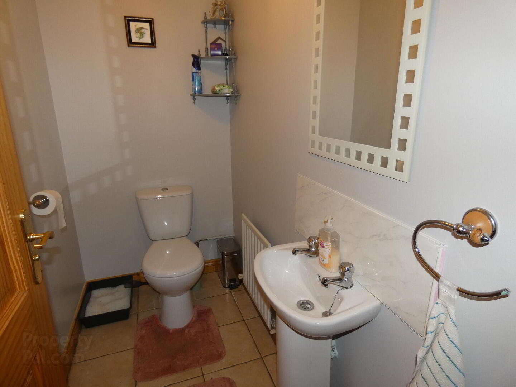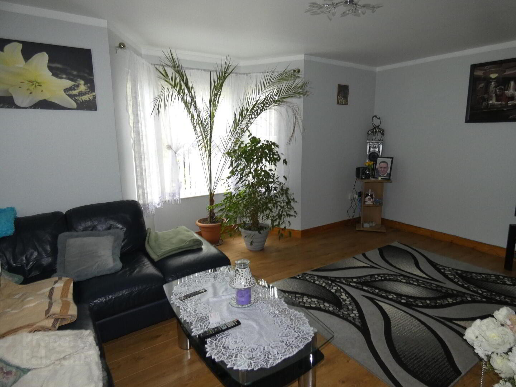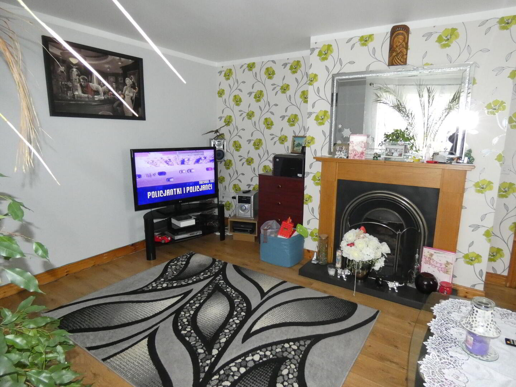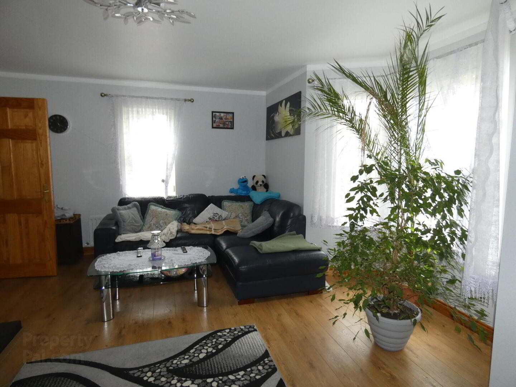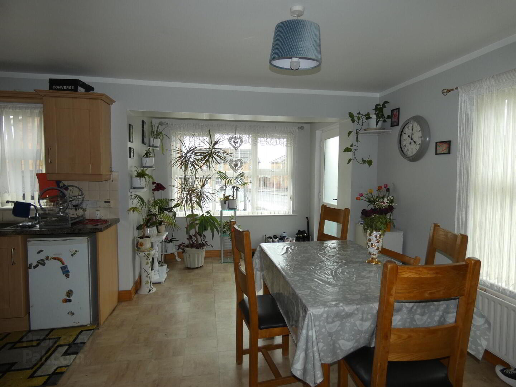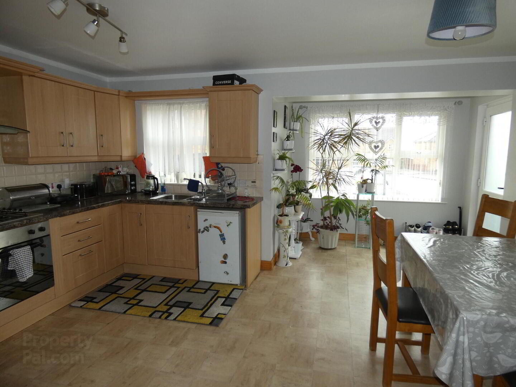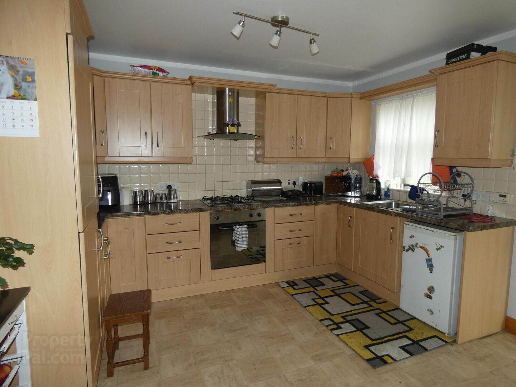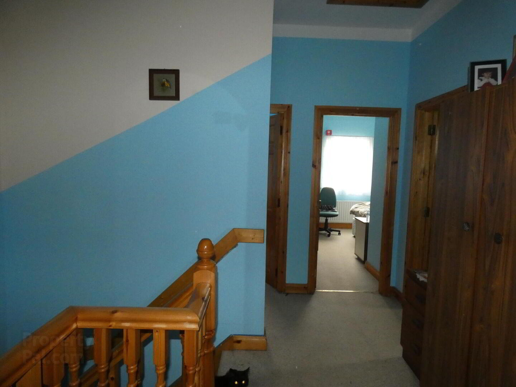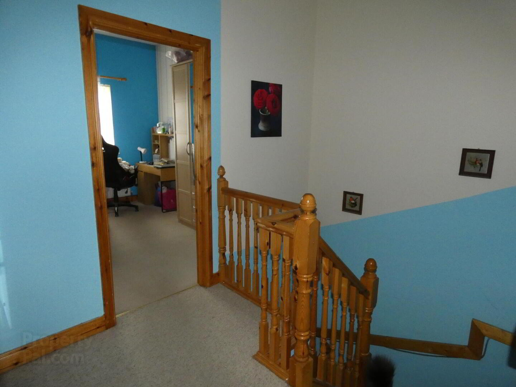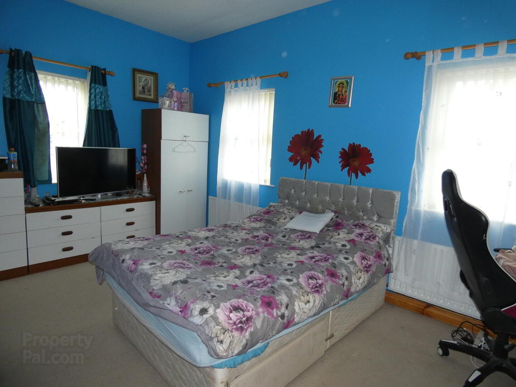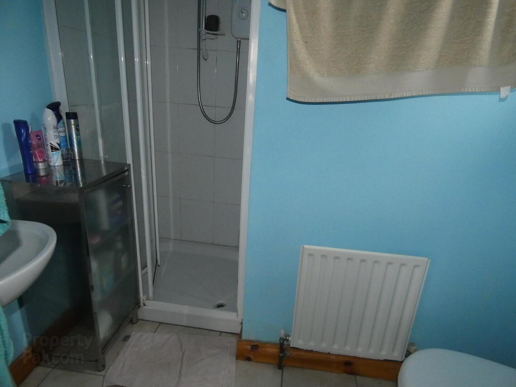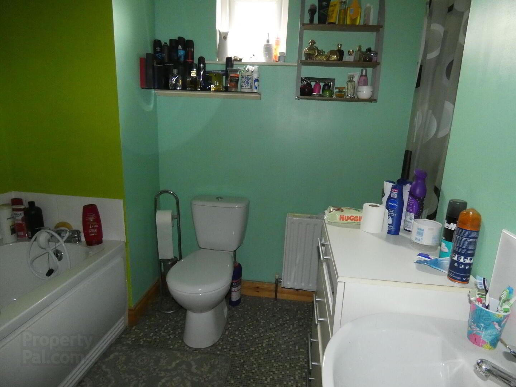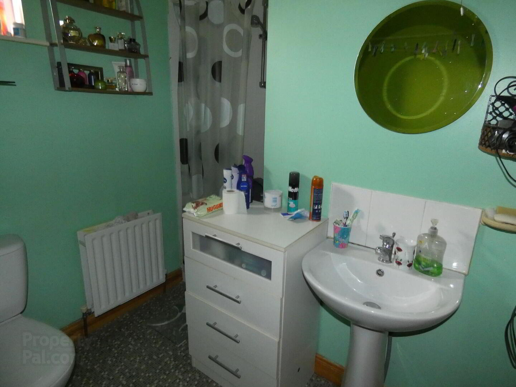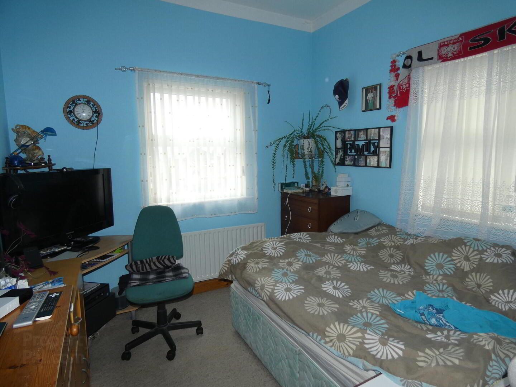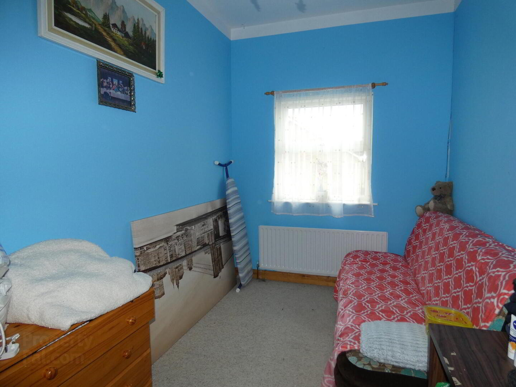24 Churchfields,
Rasharkin, Ballymena, BT44 8TP
Spacious well proportioned 3 bedroom (1 ensuite), 1 ½ reception room Property
Offers Around £134,950
3 Bedrooms
1 Reception
Property Overview
Status
For Sale
Style
Townhouse
Bedrooms
3
Receptions
1
Property Features
Tenure
Not Provided
Energy Rating
Heating
Oil
Broadband
*³
Property Financials
Price
Offers Around £134,950
Stamp Duty
Rates
£1,125.30 pa*¹
Typical Mortgage
Legal Calculator
Property Engagement
Views Last 7 Days
154
Views Last 30 Days
813
Views All Time
16,775
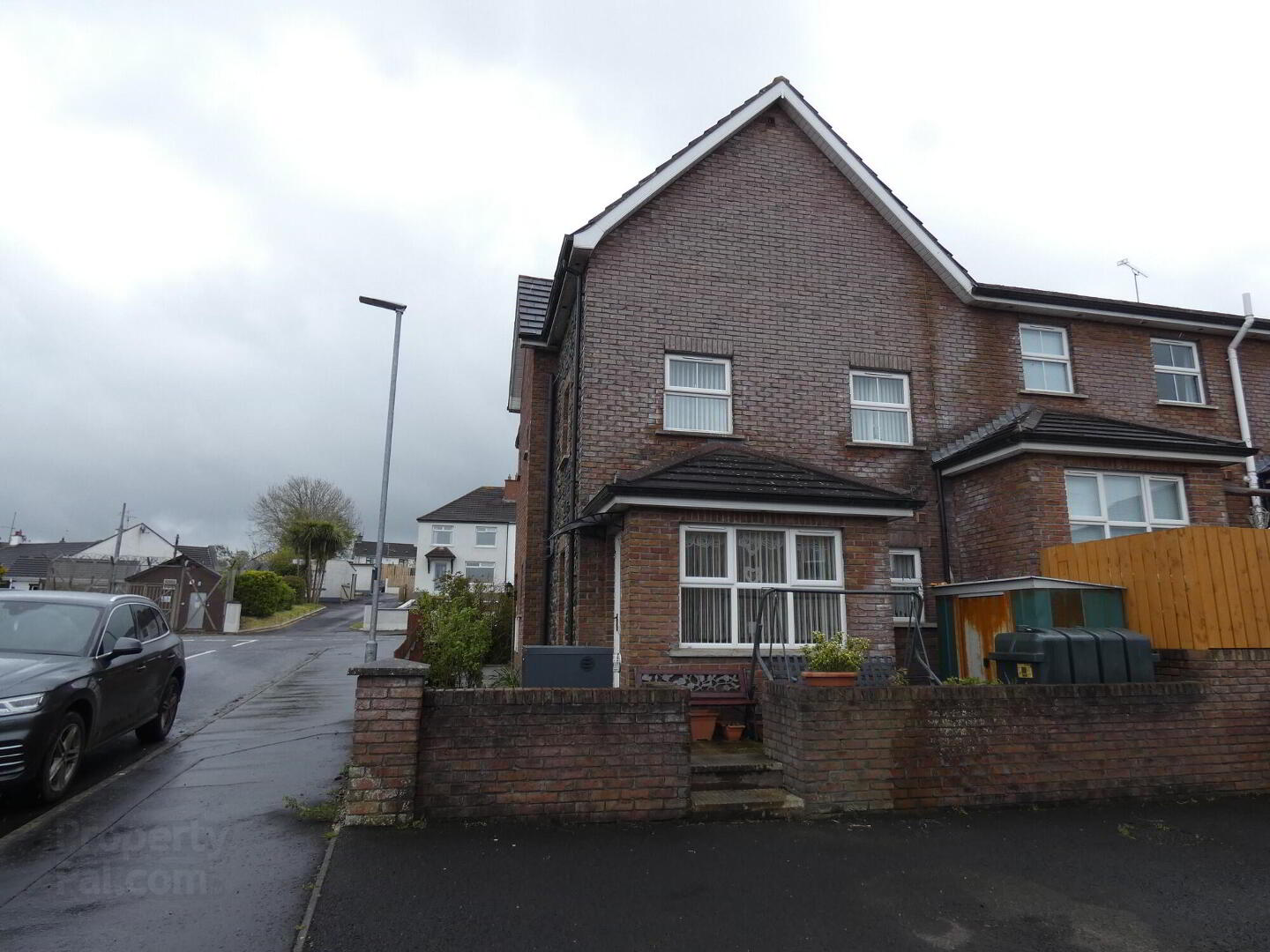
Features
- Oil fired heating (new Warmflow boiler installed March 2024).
- Upvc double glazed windows.
- End townhouse with spacious well proportioned 3 bedroom (1 ensuite), 1 ½ reception room accommodation.
- Spacious Kitchen/Dining/Living Room with integrated appliances.
- Withing easy access of the commuting routes to Ballymoney, Coleraine, Ballymena and further afield.
- Within walking distance to the local amenities that Rasharkin has to offer.
We are delighted to offer for sale this spacious 3 bedroom (1 ensuite), 1 ½ reception room end townhouse which fronts the popular Churchfields development in Rasharkin.
The property offers spacious well proportioned living accommodation and benefits from having oil fired heating and has Upvc double glazed windows.
Externally the property has Upvc fascia and soffits and has space for parking to the side of the property.
This property is sure to appeal to a wide range of prospective purchasers and we as selling agents highly recommend an early internal inspection to fully appreciate the location and accommodation of this spacious family home.
- Entrance Hall
- Telephone point, wood laminate flooring.
Storage understairs. - Separate WC
- With wc, wash hand basin, splashback, tiled floor, extractor fan.
- Lounge
- 5.21m x 3.61m (17'1 x 11'10)
(Plus Bay window)
With attractive cast iron fireplace, wooden surround, tiled hearth, T.V. point, telephone point, wood laminate flooring. - Kitchen/Dining/Living Room
- 5.18m x 5.18m (17'0 x 17'0)
(L-Shaped)
With a range of eye and low level units including 4 ring gas hob, Nardi electric oven, extractor fan, 1 ½ bowl stainless steel sink unit, glass display unit, window pelmet, part tiled walls. - Utility Room
- 2.16m x 2.06m (7'1 x 6'9)
With storage cupboards, stainless steel sink unit, plumbed for an automatic washing machine, space for a tumble dryer, tiled above worktop, extractor fan. - First Floor Accommodation:
- Spacious Landing Area.
Access to Roofspace Storage.
Shelved Storage Cupboard. - Master Bedroom
- 5.23m x 3.66m (17'2 x 12'0)
Double aspect windows. Ensuite – with Heatstore electric shower, tiled cubicle, wc, wash hand basin, tiled splashback, extractor fan, tiled floor. - Bathroom & WC Combined
- 2.16m x 2.13m (7'1 x 7'0)
(Plus shower cubicle)
With bath, wc, wash hand basin, tiled splashback, thermostatic shower, tiled cubicle, shower curtain and rail. - Bedroom 2
- 2.92m x 2.82m (9'7 x 9'3)
(Plus entrance)
Double aspect windows. - Bedroom 3
- 3.73m x 2.26m (12'3 x 7'5)
- EXTERIOR FEATURES:
- Upvc fascia and soffits.
- Paved pathway to the front and side of the property.
- Stoned garden area with shrubs/trees to the front/side of the property.
- Boundary fence/rail/wall to the front/side of the property.
- Outside light to the front of the property.
- Outside tap to the side of the property.
- Patio area to the side of the property.
- Space for parking to the side of the property.
Directions
Leave Ballymoney along the Finvoy Road and continue for approximately 7 miles to Rasharkin. Continue into Rasharkin until you see the Churchfields development on the right hand side. Take the first turn on the right into Churchfields and the property is the first one on the left hand side.

