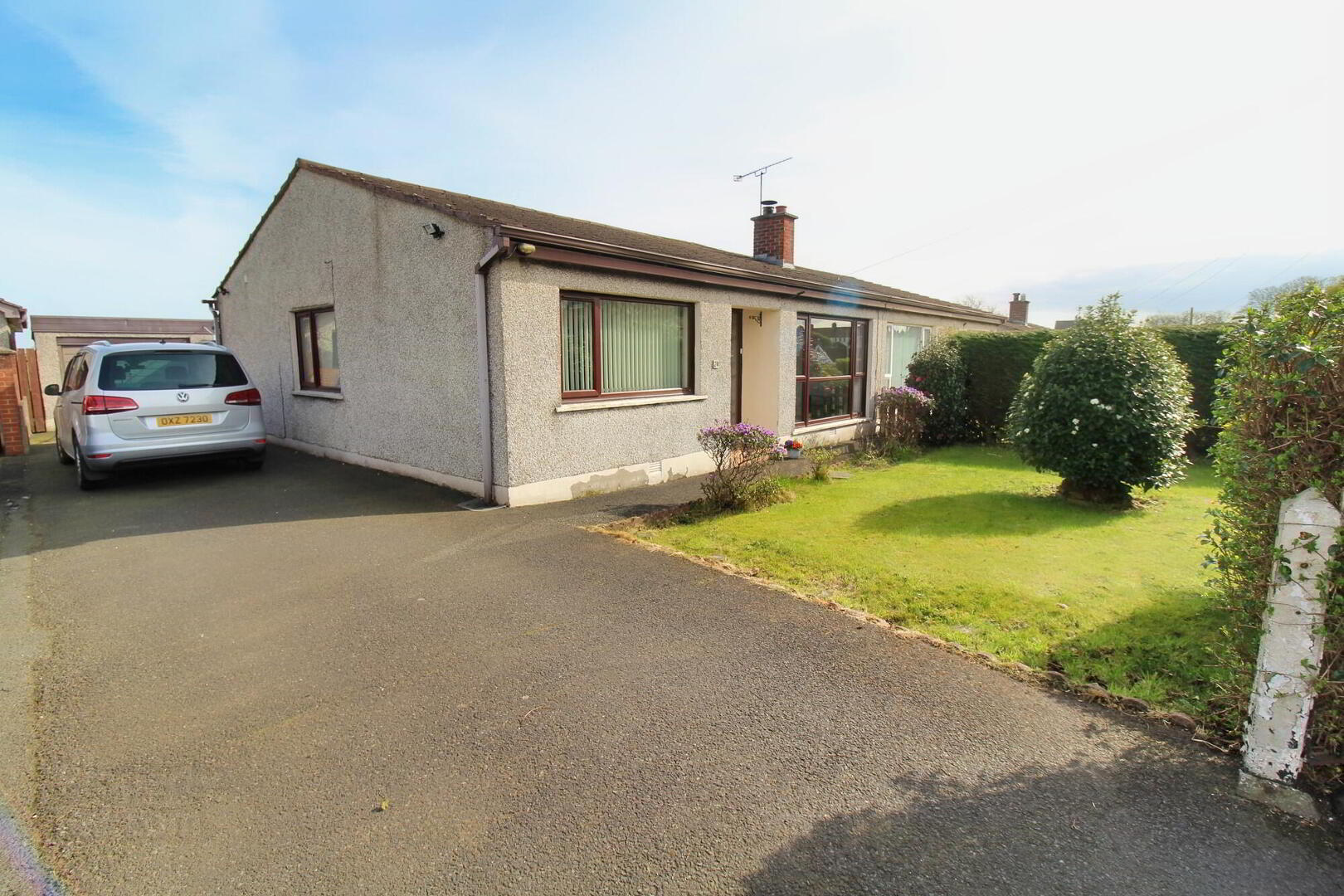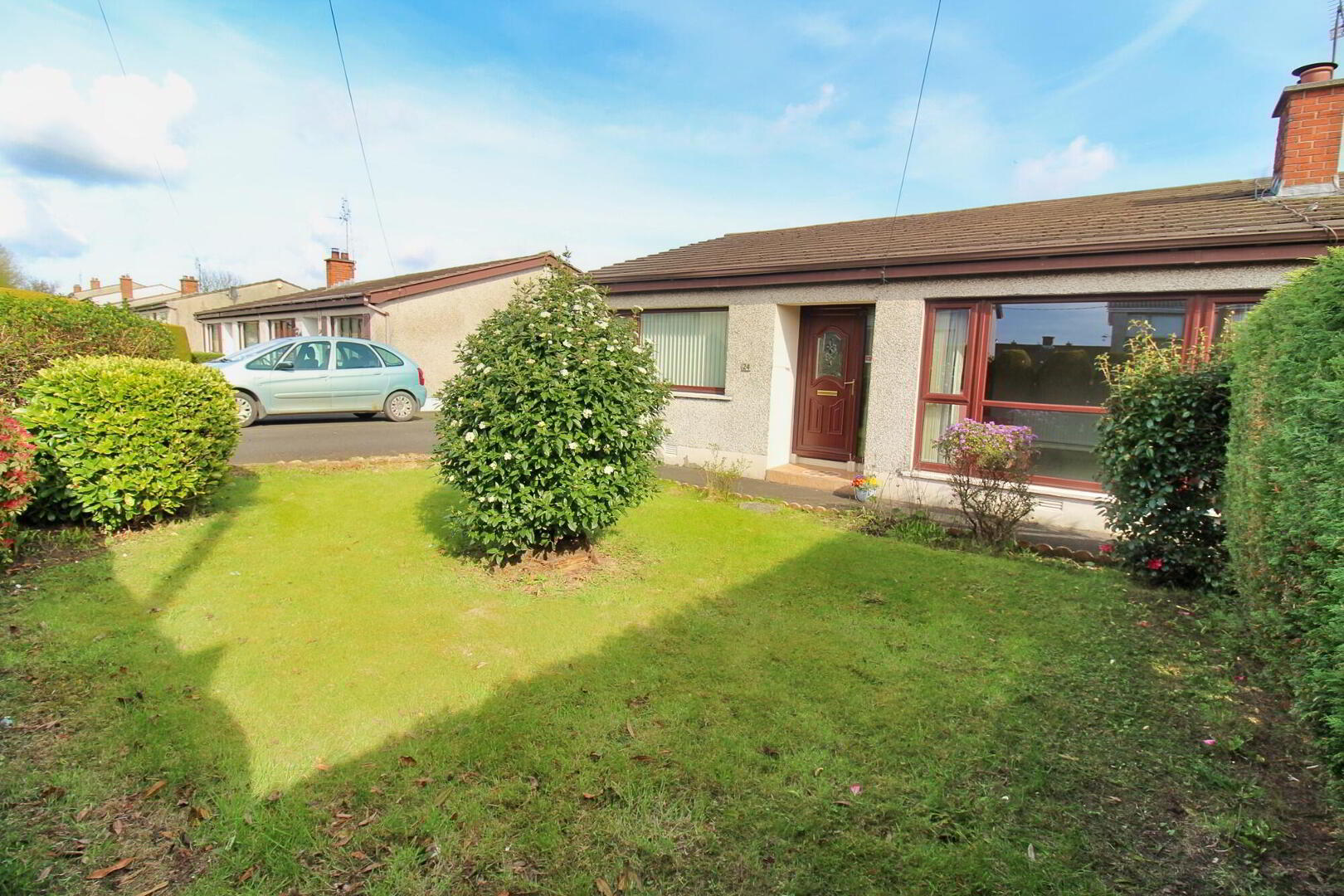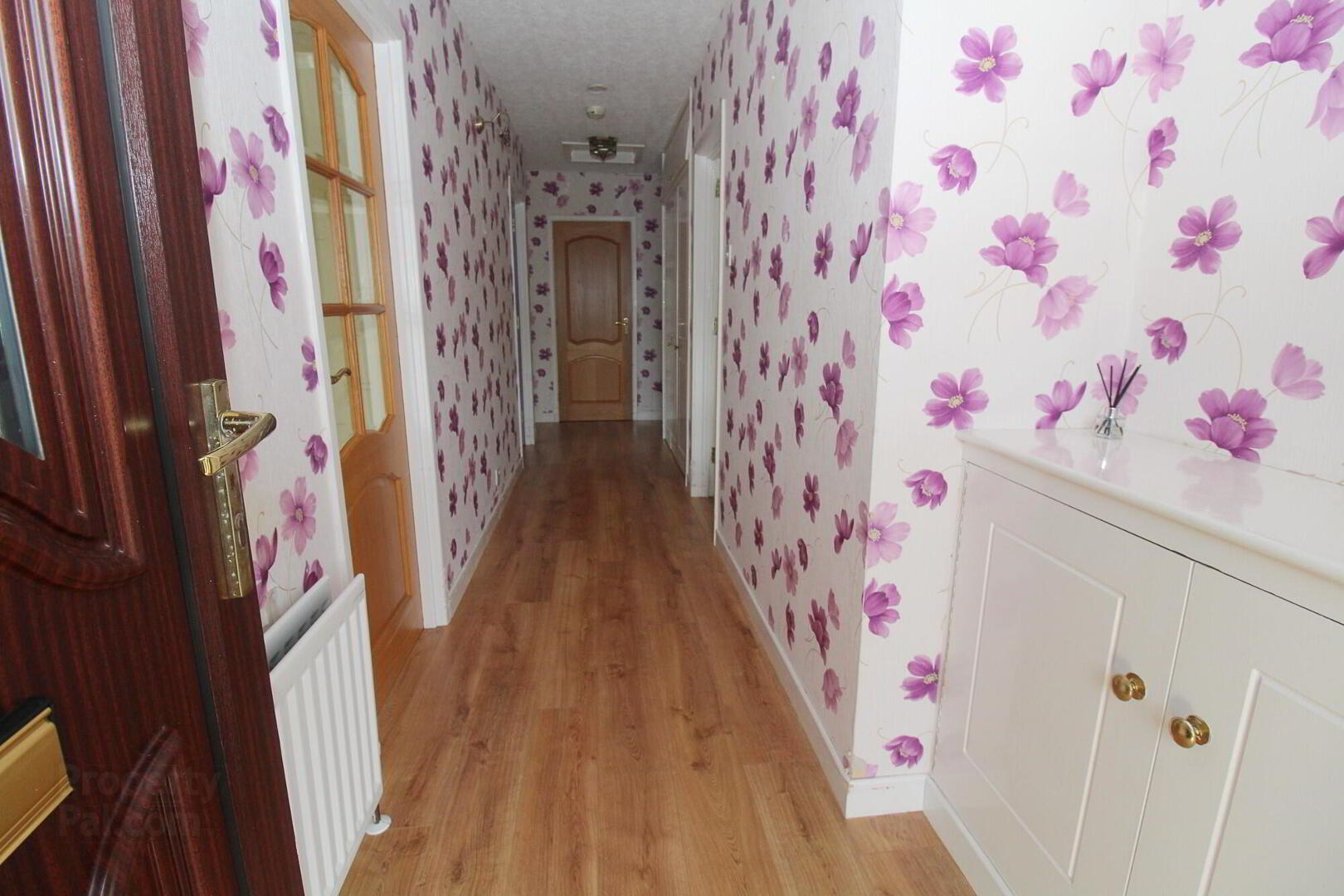


24 Church Road,
Moneyreagh, BT23 6BB
3 Bed Semi-detached Bungalow
Offers Over £165,000
3 Bedrooms
1 Bathroom
1 Reception
Property Overview
Status
For Sale
Style
Semi-detached Bungalow
Bedrooms
3
Bathrooms
1
Receptions
1
Property Features
Tenure
Not Provided
Heating
Oil
Broadband
*³
Property Financials
Price
Offers Over £165,000
Stamp Duty
Rates
£1,137.25 pa*¹
Typical Mortgage
Property Engagement
Views All Time
1,748

Features
- Semi detached bungalow in the heart of Moneyreagh
- Spacious lounge with fireplace
- Fitted kitchen with space for dining area
- Three bedrooms
- uPVC double glazing & OFCH
- Detached garage & driveway
- Enclosed front garden and rear garden with lovely views of neighbouring countryside
- Chain free
This semi-detached bungalow offers the opportunity to create a fabulous home, whether you are downsizing or starting a family. The property offers versatile accommodation with the ability to maximise its potential as a three-bedroom house or, alternatively, create a home office space or extra reception rooms instead. The property also benefits from lovely views of the countryside.
The accommodation comprises lounge, fitted kitchen with space for dining, utility room, three bedrooms and family bathroom.
Located in Moneyreagh village, all the local amenities are close by. Moneyreagh is within easy commuting distance to Belfast, Comber, Newtownards and surrounding areas.
Ground floor
- Storm porch
- Entrance hall
- With laminate floor and large hotpress.
- Lounge
- 4.5m x 3.97m (14' 9" x 13' 0")
With fireplace, floor to ceiling window and carpet - Kitchen with space for dining
- 4.4m x 3.45m (14' 5" x 11' 4")
Fitted kitchen with a range of units, including an extendable breakfast bar, electric hob, separate oven, double bowl stainless steel sink and laminate floor. The kitchen is open plan to dining or living area. - Utility room
- 2.25m x 1.61m (7' 5" x 5' 3")
With plumbing for washing machine and tiled floor. - Bedroom 1
- 3.2m x 3.06m (10' 6" x 10' 0")
Double bedroom with laminate floor. - Bedroom 2
- 3.18m x 3.04m (10' 5" x 10' 0")
Double bedroom with laminate floor. - Bedroom 3
- 2.78m x 2.73m (9' 1" x 8' 11")
Single bedroom with built in mirrored wardrobes and carpet. - Bathroom
- With lilac suite comprising panelled bath, vanity unit and low flush WC.
Outside
- Private front garden laid in lawn with driveway.
Detached garage and large storeroom with power.
Enclosed rear garden laid in lawn.





