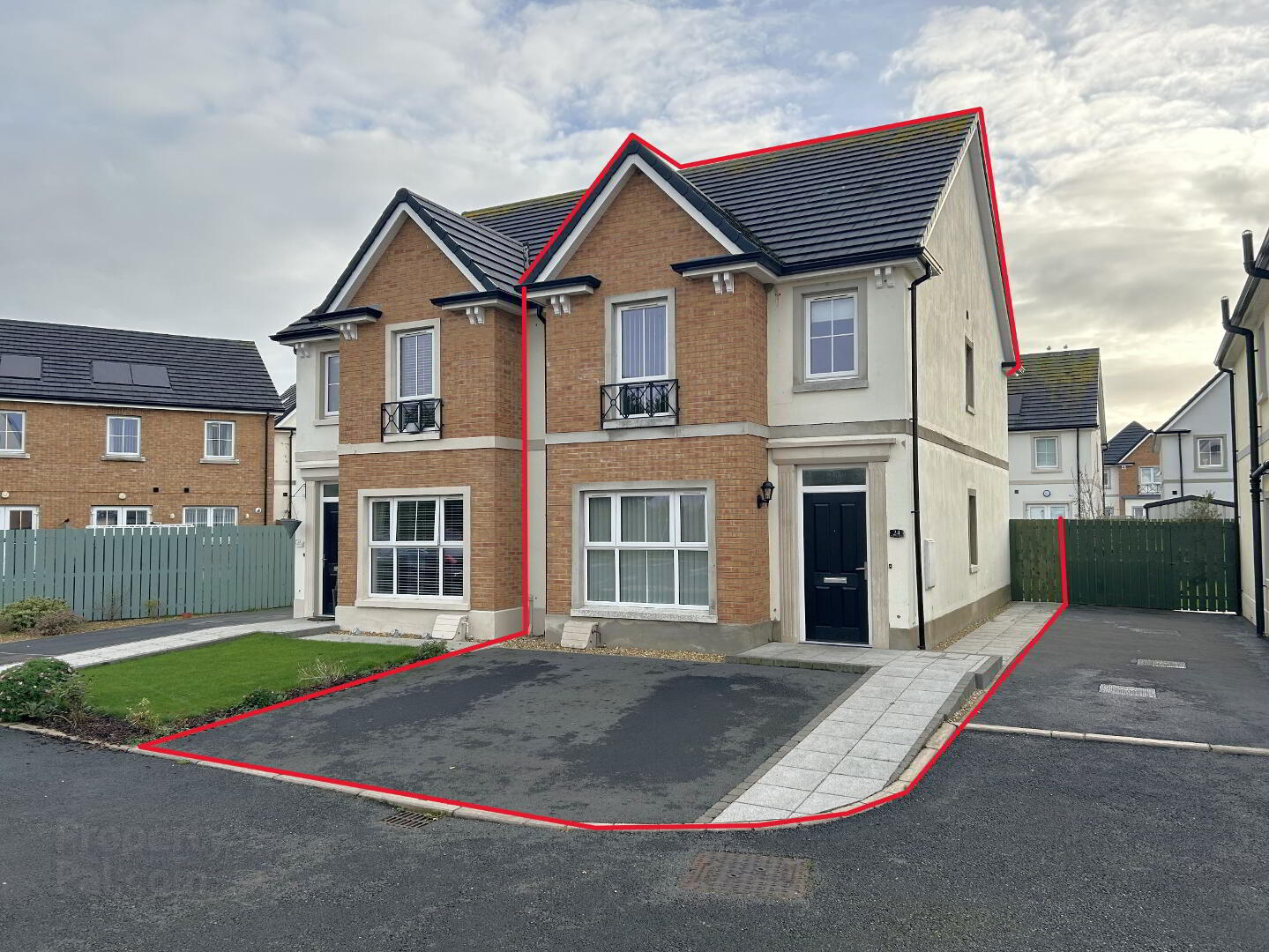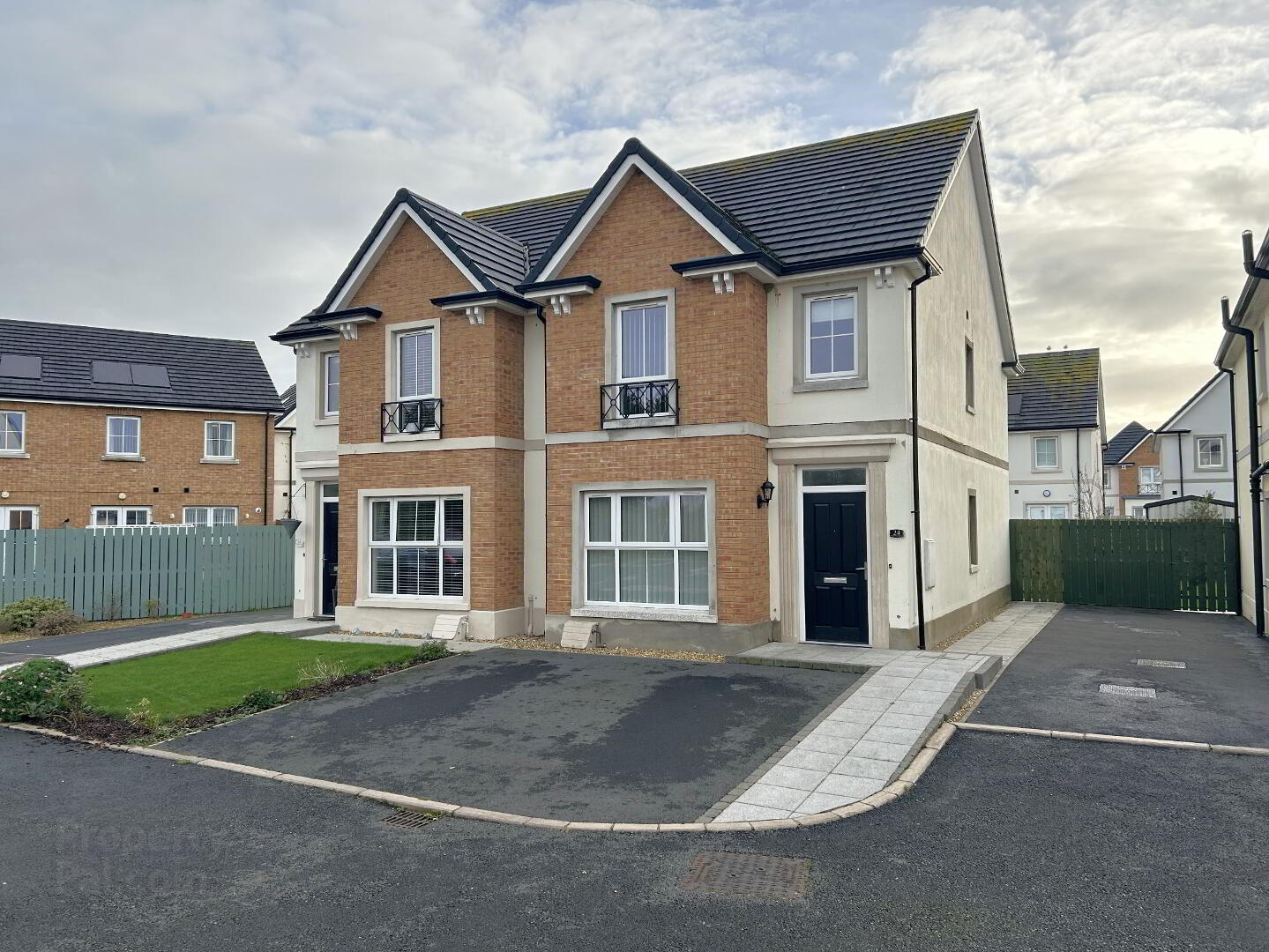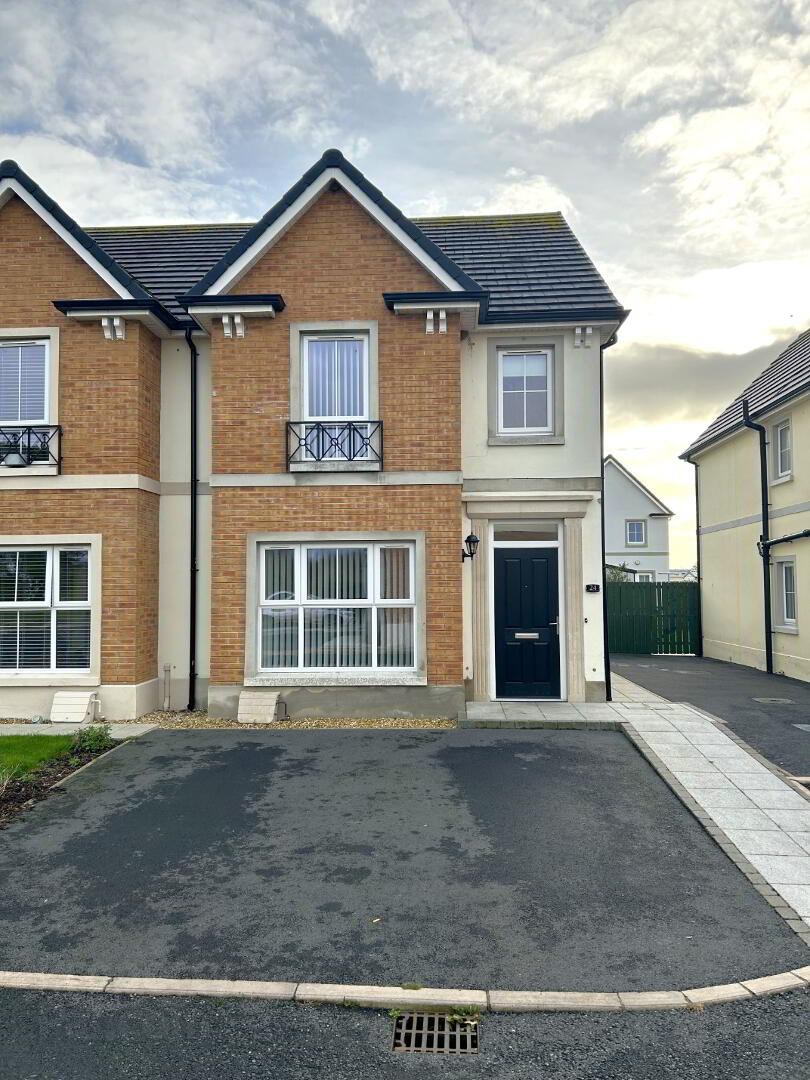


24 Boulevard Green,
Newcastle, BT33 0FA
3 Bed Semi-detached House
Sale agreed
3 Bedrooms
3 Bathrooms
1 Reception
Property Overview
Status
Sale Agreed
Style
Semi-detached House
Bedrooms
3
Bathrooms
3
Receptions
1
Property Features
Tenure
Freehold
Energy Rating
Heating
Gas
Broadband
*³
Property Financials
Price
Last listed at Asking Price £220,000
Rates
£1,068.98 pa*¹
Property Engagement
Views Last 7 Days
539
Views Last 30 Days
2,813
Views All Time
14,149

Features
- Immaculately appointed and beautifully presented 3 bed semi-detached home built in 2018
- Includes entrance hallway, kitchen/dining space, separate living room, downstairs WC, 3 bedrooms (master en suite) and 3 bathrooms
- Gas central heating with double glazing
- Parking for 2 vehicles to the front with access to the rear down the side
- Fantastic view of the Mourne Mountains from the rear garden
- Situated just off the Dundrum Road in Newcastle on a main bus route and only 20 mins walk to the centre of Newcastle
- Ready to move into and so will particularly appeal to first time buyers or those seeking a second home in Co. Down’s premier seaside resort.
This delightful and beautifully presented 3 bedroom semi detached family home built in 2018 enjoys a peaceful and secluded position in this very successful development which was marketed originally as Bromley Green. It includes: entrance hallway, living room, kitchen, utility room, 3 bedrooms and 3 bathrooms. Having been finished with a turn key specification the property has been kept in excellent condition by the current owners and is equipped with gas fired central heating, double glazing and many integrated kitchen appliances. This property is ready to move into and so will particularly appeal to first time buyers or those seeking a second home in Co. Down’s premier seaside resort.
INTERNAL
Ground Floor
Entrance Hallway 6.32m x 1.17m
Timber entrance door with glazed panel over leads to entrance hallway
Painted ceiling and walls with grey tiled floor
Grey carpeted stairs to first floor
Living Room 4.75m x 3.63m (at widest)
Painted ceiling and walls with grey carpet to floor
Kitchen/Dining Space 4.85m x 3.41m
Painted ceiling and walls with grey tiles carried through from hallway
Full range of grey painted high and low level fitted kitchen units with matching white worktop
Built in gas hob with stainless steel overhead extractor canopy
Built in oven and grill
Built in tall fridge & freezer
Built in dishwasher
Cupboard housing gas combi boiler
Double patio doors lead to rear garden
Utility Room 2.02m x 1.01m
Painted ceiling and walls again with grey tiles carried through from entrance hallway and kitchen
Space under for slot in washing machine
WC 1.47m x 1.03m
With white WC and wall mounted WHB with tiled splashback
First Floor
Landing 3.23m x 0.90m
Painted ceiling and walls with grey carpet carried through from stairway
Master Bedroom 4.78m x 3.62m
Painted ceiling and walls with grey carpet again carried through
Master Bedroom En Suite 3.11m x 1.19m
Painted ceiling and walls with grey lino to floor
White suite to include WC and wall mounted WHB
Separate shower cubicle with mains rain shower
Fully tiled splashback to both sink and shower
Bedroom (2) 3.50m x 2.31m
Painted ceiling and walls with grey carpet again carried through
Bedroom (3) 3.12m x 2.50m
Painted ceiling and walls with grey carpet again carried through
Family Bathroom 2.21m x 1.70m
Painted ceiling and walls with lino to floor
White suite to include WC, pedestal WHB and bath
Mains shower over bath with glass shower panel
Tiled splashback to both bath and sink
EXTERNAL
Tarmac driveway to front with parking for 2 vehicles
Enclosed private and secure garden to rear with plenty of room for outdoor furniture and storage shed
OTHER
Rates Payable
Rates payable for rating year 2024/25 = c. £1,068
Tenure
Freehold
Service Charge
Contribution towards the maintenance and upkeep of the communal green space within Boulevard Park/Green is c. £150 pa.
These particulars do not constitute any part of an offer or contract. None of the statements contained in these particulars are to be relied on as statements or representations of fact and any intending purchaser must satisfy himself by inspection or otherwise as to the correctness of each of the statements contained in these particulars. The Vendor does not make or give and neither T.L Graham & Son nor any person in their employment has any authority to make or give any representation or warranty whatever in relation to this property. Please note that we have not tested the services or systems in this property. Purchasers should make/commission their own inspections if they feel it is necessary. Photographs are reproduced for general information and it must not be inferred that any item is included for sale with the property. (NB. All measurements are approximate)
Directions
Take the Belfast Road out of Newcastle and pass the Barbican Supervalu on your left-hand side. Continue on for c. 500 yards and you will come upon Boulevard Park on your left-hand side. Turn into the development and follow the main avenue down through the development as far as it goes and No 24 is at the turning point at the end of the development.




