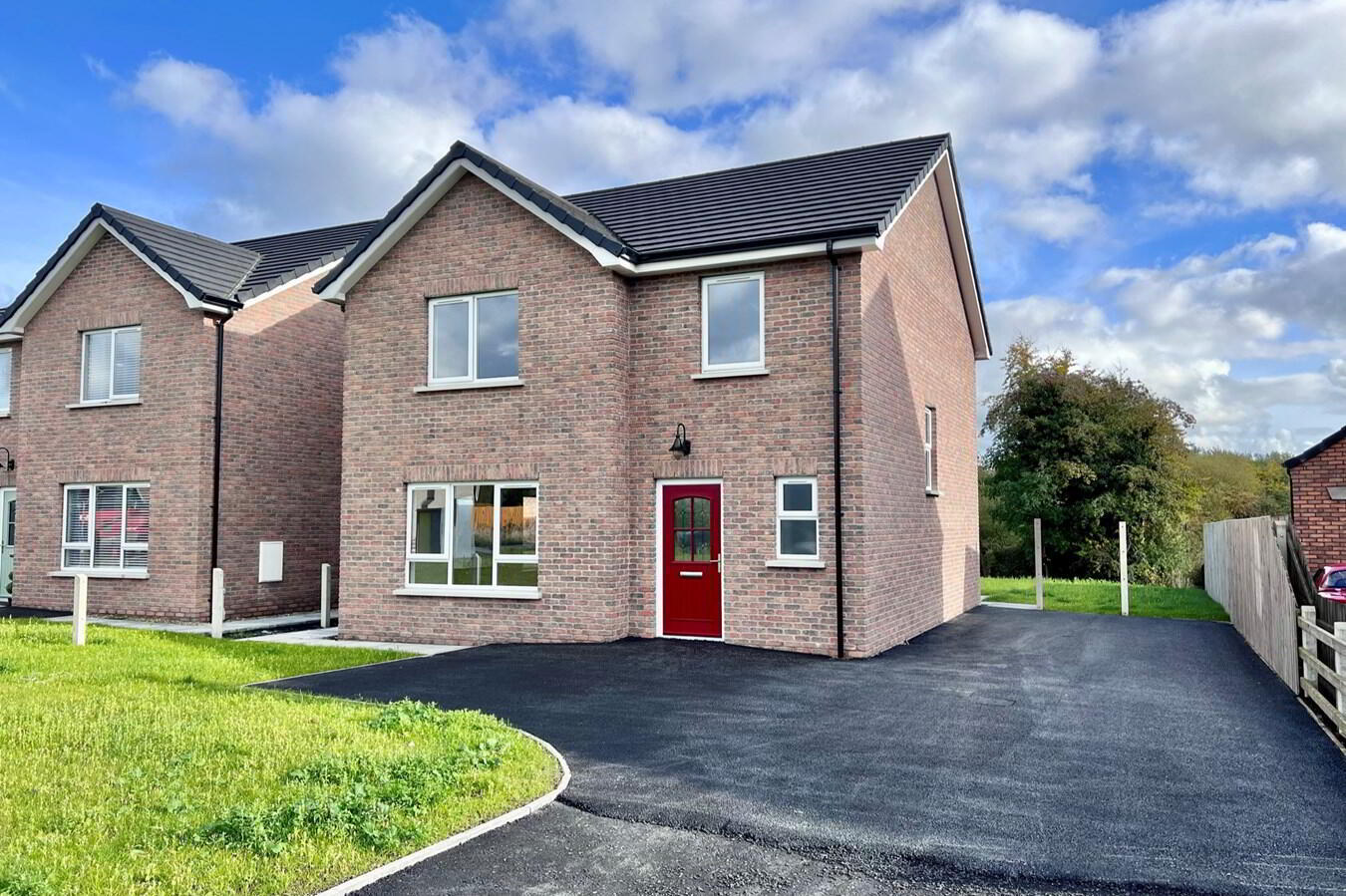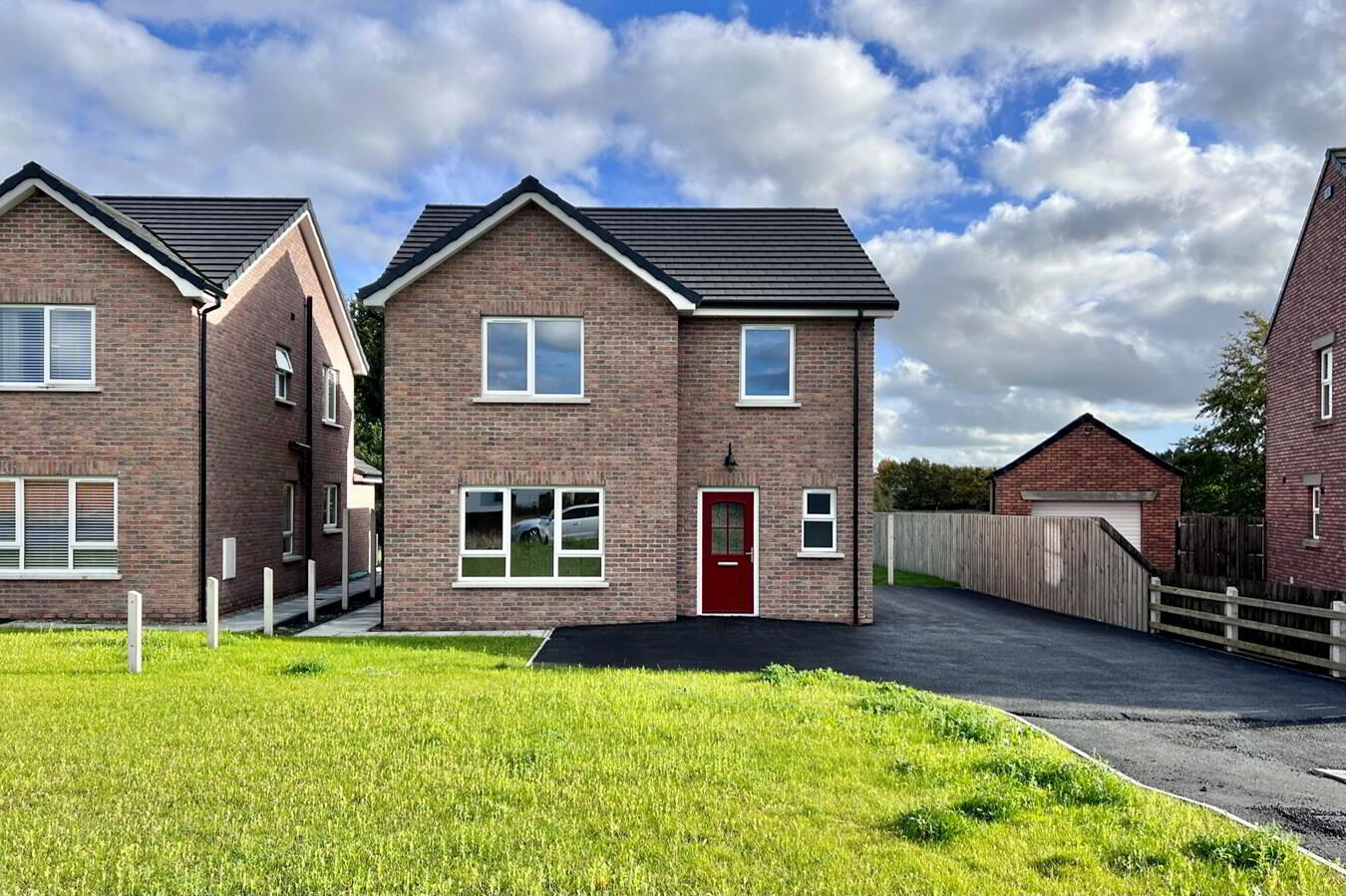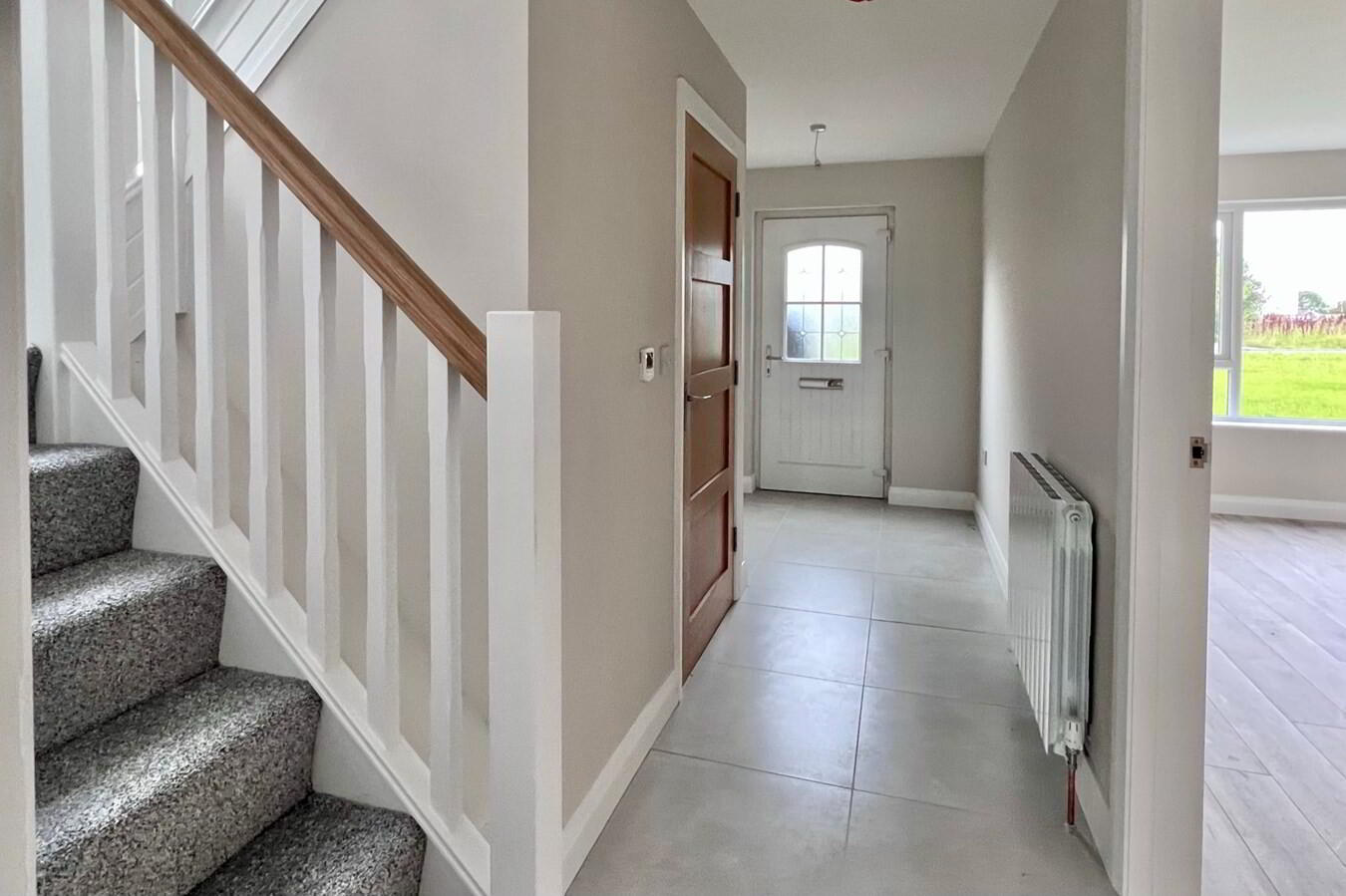


24 Ballynacor Meadows,
Portadown, BT63 5UU
4 Bed Detached House
Sale agreed
4 Bedrooms
2 Bathrooms
1 Reception
Property Overview
Status
Sale Agreed
Style
Detached House
Bedrooms
4
Bathrooms
2
Receptions
1
Property Features
Tenure
Freehold
Property Financials
Price
Last listed at Guide Price £225,000
Rates
Not Provided*¹
Property Engagement
Views Last 7 Days
137
Views Last 30 Days
596
Views All Time
30,853

Features
- Entrance hall with downstairs w.c.
- Spacious lounge with laminate floor
- Stylish grey shaker style kitchen with built-in appliances
- Dining area with patio doors
- Utility room
- 4 Good sized bedrooms
- Family bathroom with bath and large shower cubicle
- Central heating from Air Source Heat Pump
- Tarmac driveway
- Front and rear gardens laid in lawn
<p>Newly Constructed 4 Bedroom Detached Villa</p><p>With A High Specification Turnkey Finish</p><p>Located In A Popular Semi Rural Development</p><p>Just Outside Portadown</p>
Newly Constructed 4 Bedroom Detached Villa
With A High Specification Turnkey Finish
Located In A Popular Semi Rural Development
Just Outside Portadown
Entrance hall16' 7" x 6' 4" (5.05m x 1.93m) Coloured composite front door, tiled floor, walk-in cloaks/storage cupboard with hotpress (6'2'' x 5'7'')
Downstairs W.C.
6' 2" x 3' 3" (1.88m x 0.99m) Modern white suite comprising w.c. and corner vanity unit with wash hand basin, tiled floor
Lounge
18' 1" x 12' 8" (5.51m x 3.86m) Feature flame effect electric fire, laminate floor
Kitchen/dining/living area
23' 0" x 10' 5" (7.01m x 3.17m) Grey shaker style kitchen comprising high and low level units with 1½ bowl stainless steel sink, integrated dishwasher, integrated fridge freezer, built-in eye-level double oven, ceramic hob, extractor hood, partially tiled walls, tiled floor, open plan to dining/living area with patio doors to rear
Utility room
8' 3" x 5' 11" (2.51m x 1.80m) Fitted units to match kitchen with stainless steel sink, plumbed for washing machine, space for tumble dryer, tiled floor, ½ glazed PVC door to rear
Landing
8' 5" x 6' 3" (2.57m x 1.91m)
Bedroom 1
12' 9" x 10' 3" (3.89m x 3.12m)
Bedroom 2
12' 4" x 10' 5" (3.76m x 3.17m)
Bedroom 3
10' 5" x 10' 4" (3.17m x 3.15m)
Bedroom 4
10' 0" x 9' 11" (3.05m x 3.02m)
Bathroom
8' 6" x 7' 6" (2.59m x 2.29m) Modern white suite comprising panelled bath, large corner shower cubicle with thermostatic shower, vanity unit with wash hand basin and mirror above, partially tiled walls, tiled floor
Outside
Driveway
Front and rear gardens laid in lawn
Paved patio at rear
PVC fascia boards and soffits with seamless guttering
PVC double glazed windows
Outside water tap



