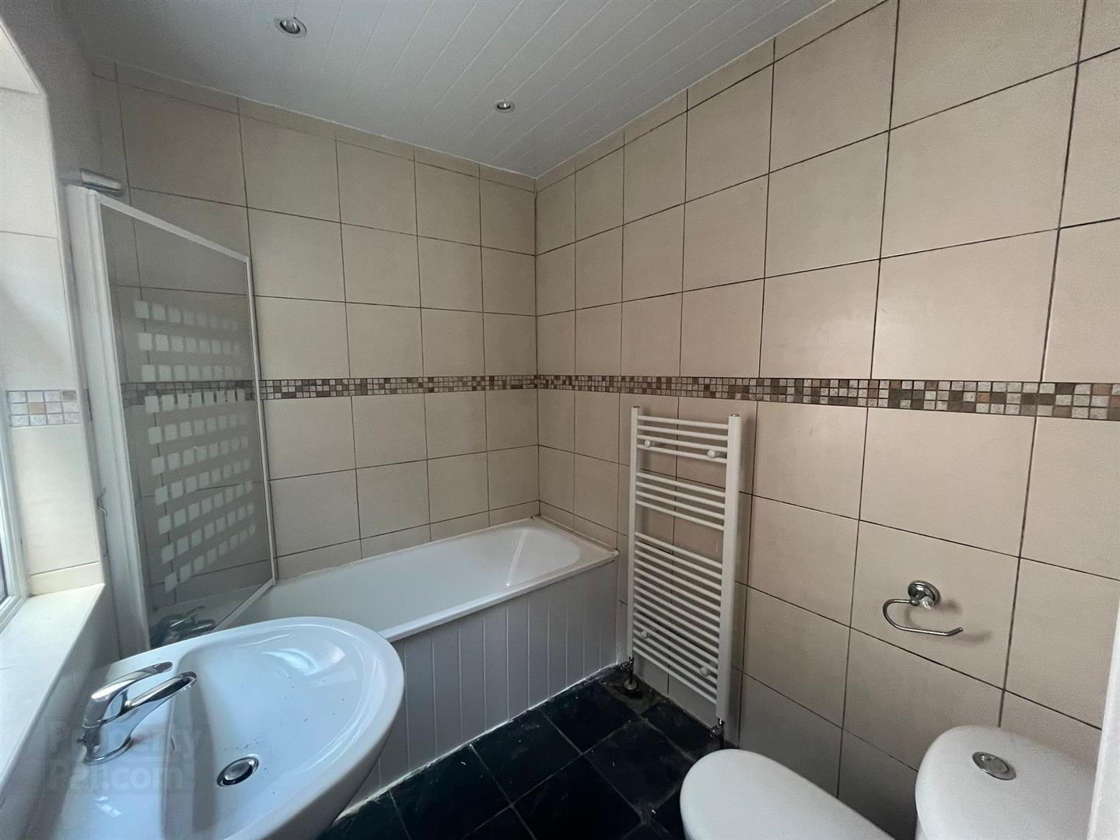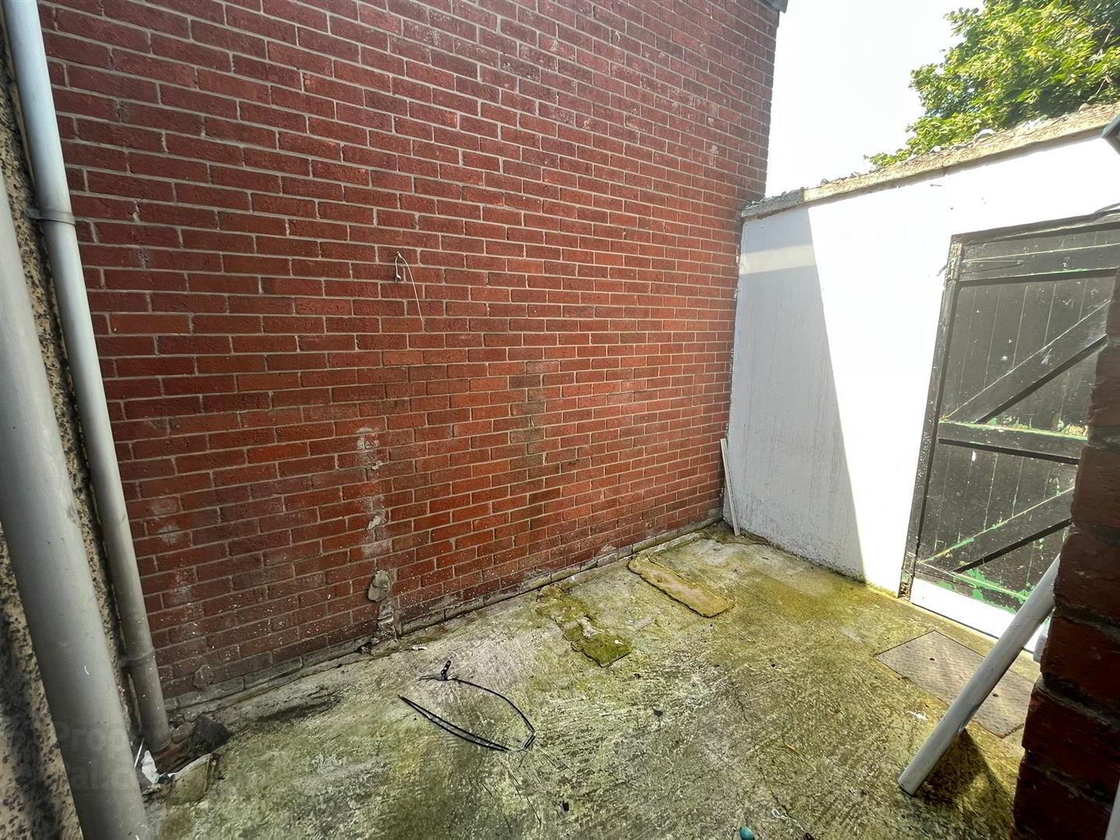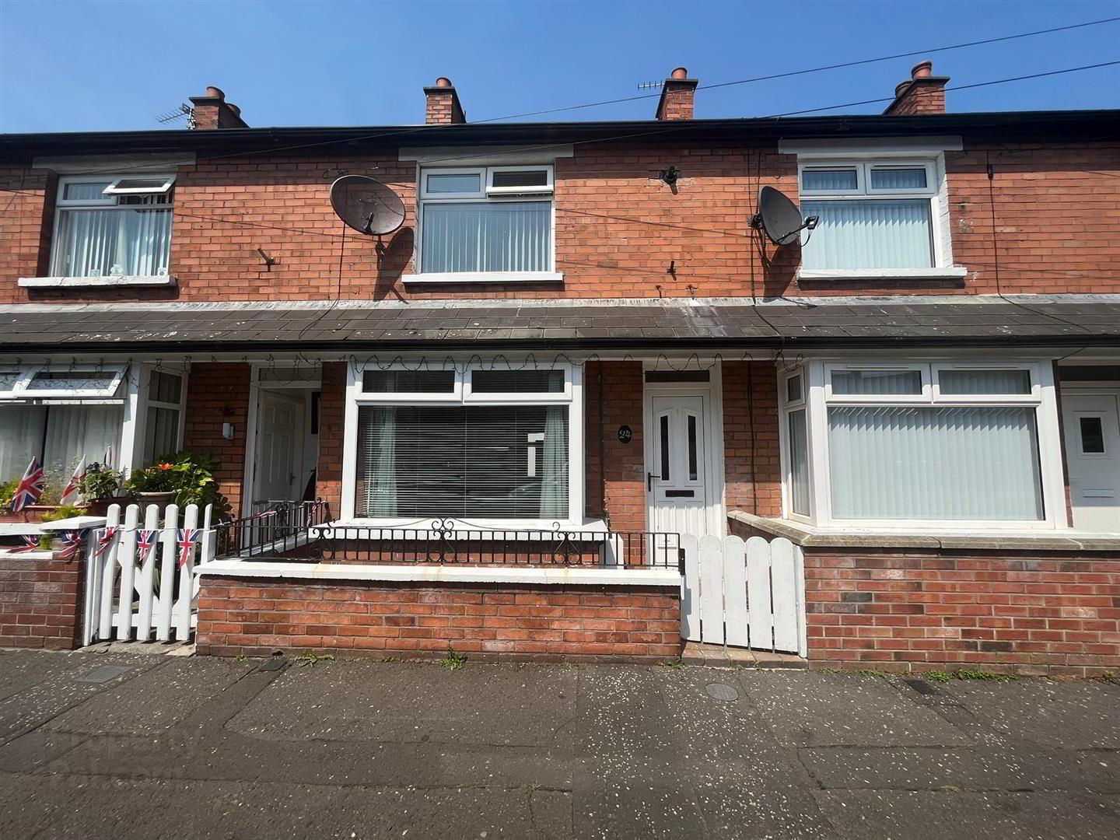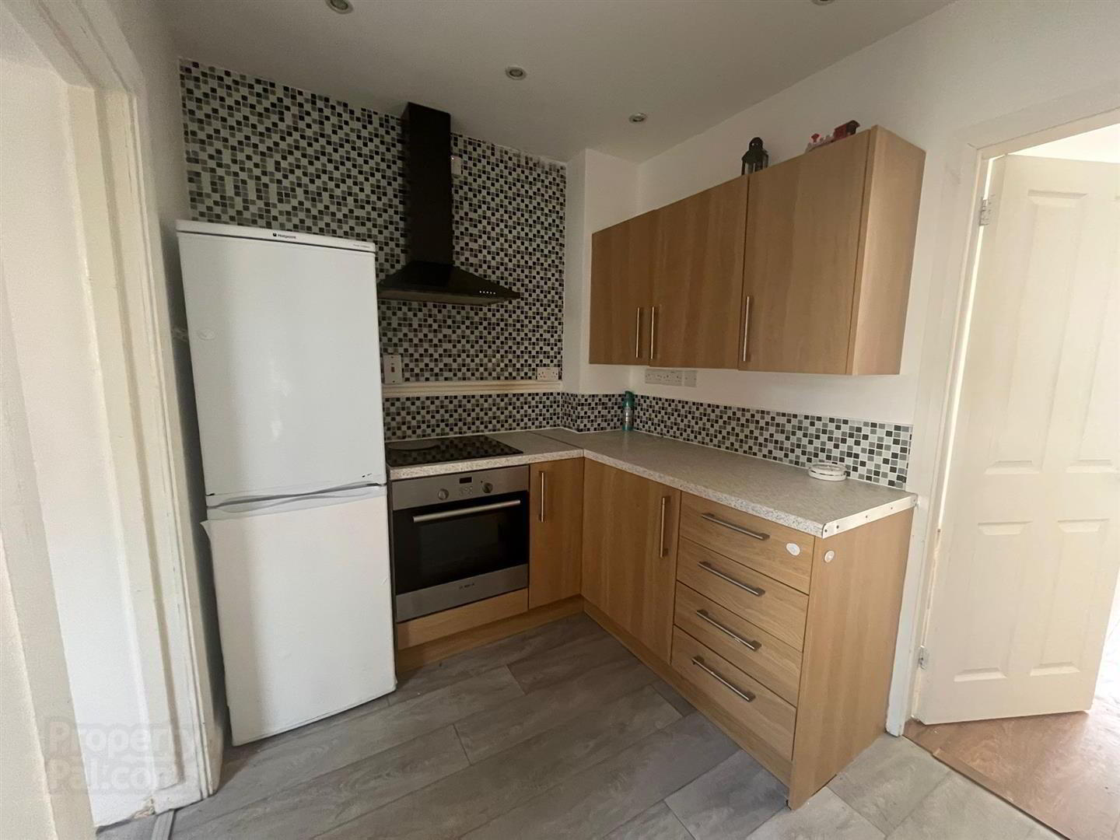24 Avoniel Parade,
Belfast, BT5 4SH
2 Bed Terrace House
Let agreed
2 Bedrooms
2 Bathrooms
1 Reception
Property Overview
Status
Let Agreed
Style
Terrace House
Bedrooms
2
Bathrooms
2
Receptions
1
Available From
Now
Property Features
Furnishing
Partially furnished
Energy Rating
Broadband
*³
Property Financials
Deposit
£795
Property Engagement
Views Last 7 Days
410
Views All Time
2,767
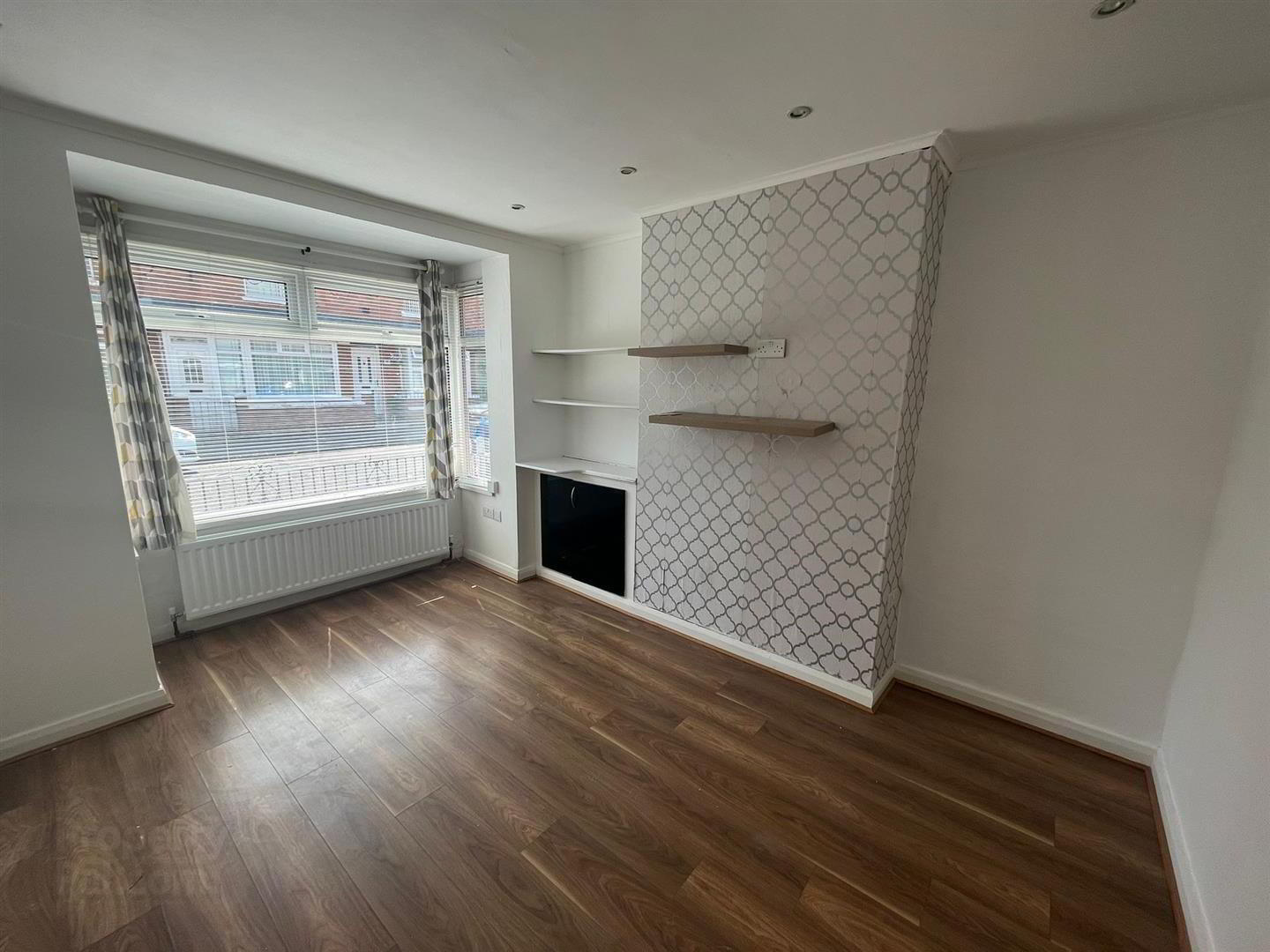
Features
- Mid Terrace off Beersbridge Road
- Lounge with Wood Laminate Flooring, Dining Kitchen with Range of Appliances
- Two Bedrooms on First Floor, Including Master Ensuite Shower
- Groundfloor Bathroom with Modern White Tiling
- Gas Fired Central Heating & UPVC Double Glazed Windows
- Convenient To Many Local Amenities including Connswater Shopping Complex
The property offers two comfortable bedrooms, providing ample space for a small family or professionals. With two modern bathrooms, convenience is at your fingertips, ensuring that morning routines and evening unwinding are both effortless and enjoyable.
The ground floor features a white tiled bathroom suite and kitchen dining room equipped with a range of appliances.
Gas fired central heating and UPVC Double Glazing ensures that the property remains warm and cosy throughout the colder months.
Situated just off Beersbridge Road, this property is conveniently located near a variety of local amenities, including the popular Connswater Shopping Complex. This means that shopping, dining, and leisure activities are all within easy reach, enhancing the appeal of this lovely home.
Don’t miss your chance to make this delightful house your new home.
- Entrance Hall
- Ceramic tile floor
- Lounge 14'01 into bay x 10'03
- Kitchen 13'06 X 6'10
- Modern range of high and low level units with granite effect work surface, built in under over, ceramic hobs, stainless steel extractor hood, space for fridge, partially tiled walls, wood laminate flooring and recessed spotlighting.
- Utility
- Inset single drainer stainless steel sink unit with mixer taps, plumbed for washing machine, laminate flooring and recessed spotlighting.
- Bathroom
- Modern white bathroom suite comprising of timber panel with bath with mixer taps, over head shower, shower screen, pedestal wash hand basin with mixer taps, feautre chrome wall mounted radiator, fully tiled walls, ceramic flooring, recess spotlighting and extractor fan.
- First Floor
- Landing
- Access to roof space.
- Bedroom 1 10x10
- Feature wall mounted radiator.
- En-Suite
- Built-in shower cubicle with electric shower, shower door, low flush WC, pedestal wash hand basin with mixer taps, tile splash back, panel ceiling and extractor fan.
- Bedroom 2 13'04 x 8'03
- Built-in wardrobe and gas fired boiler.
- Outside
- Enclosed paved rear yard.


