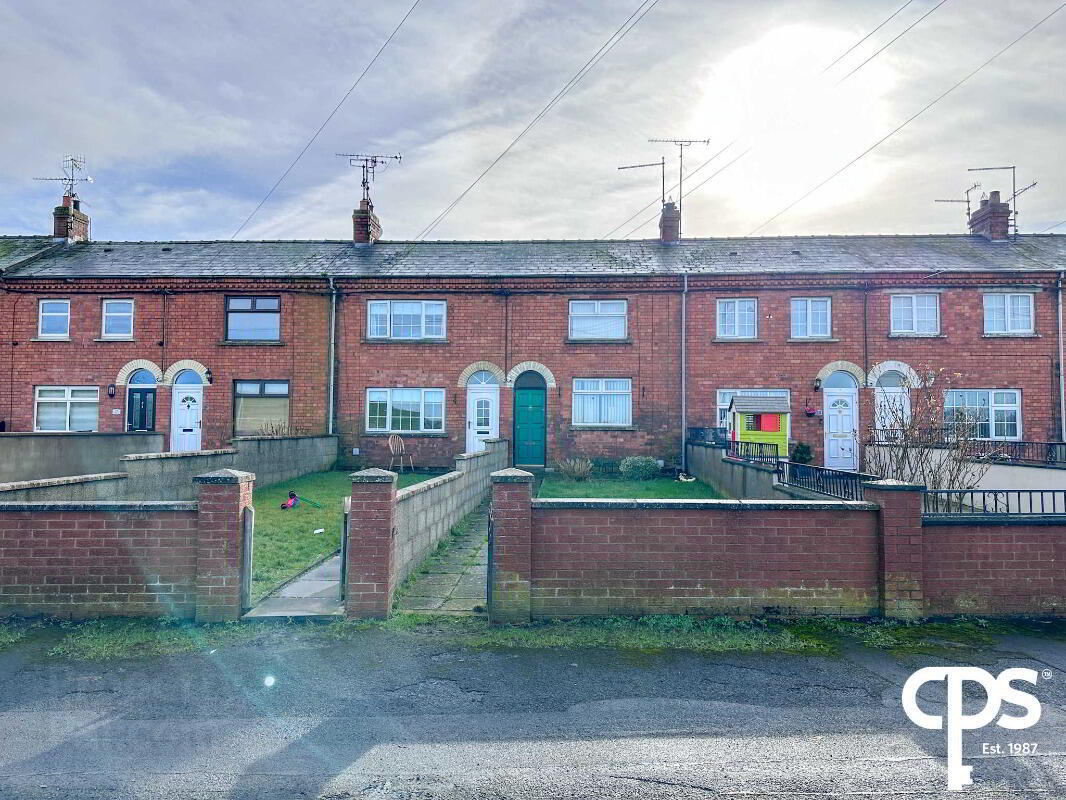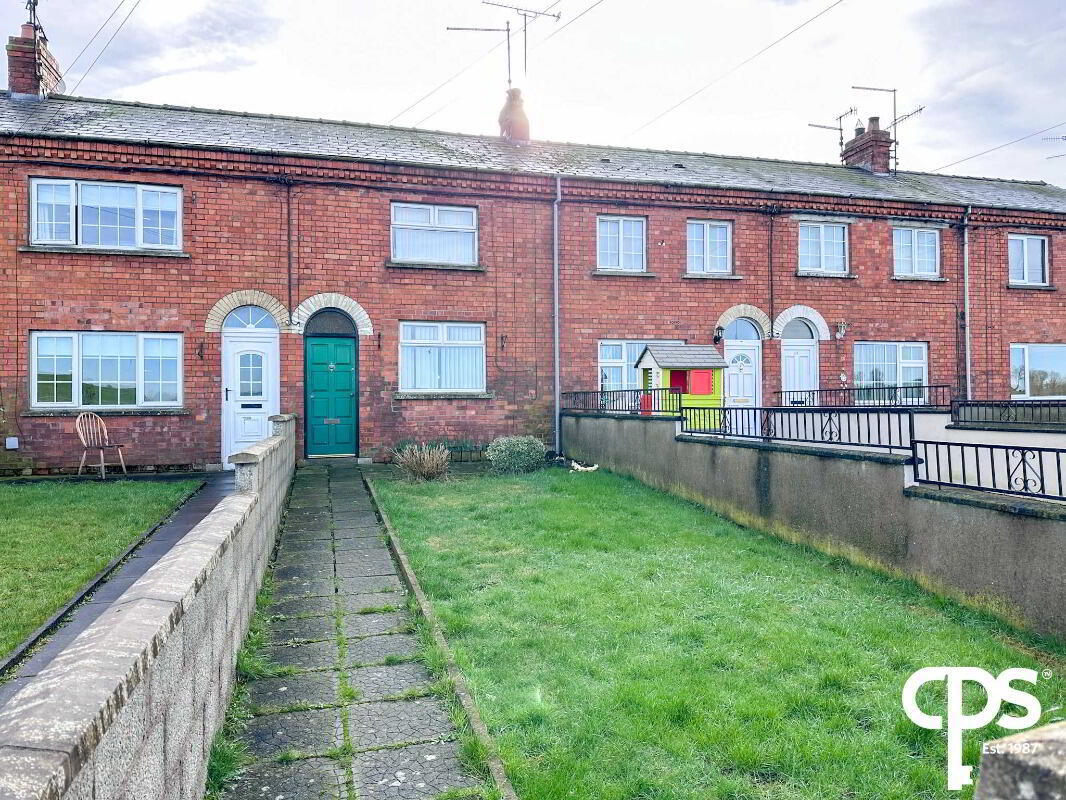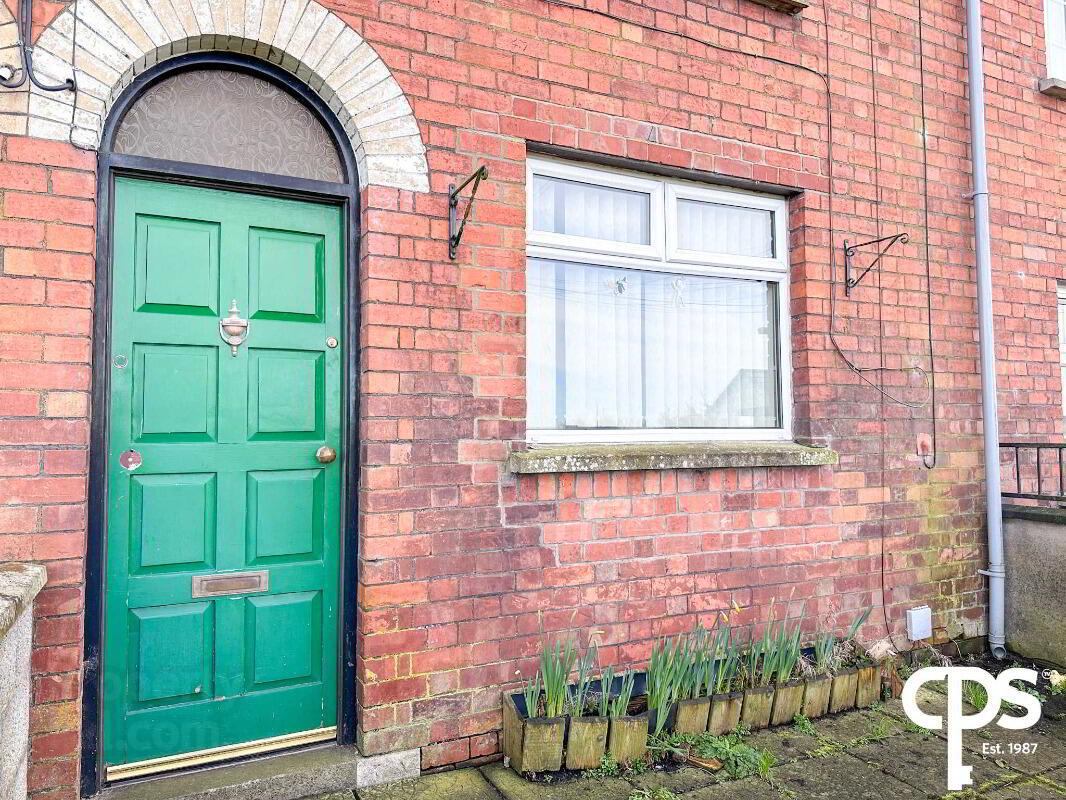


24 Ann Street,
Milford, Armagh, BT60 3NX
3 Bed Mid-terrace House
Sale agreed
3 Bedrooms
1 Bathroom
1 Reception
Property Overview
Status
Sale Agreed
Style
Mid-terrace House
Bedrooms
3
Bathrooms
1
Receptions
1
Property Features
Tenure
Not Provided
Heating
Electric Heating
Broadband
*³
Property Financials
Price
Last listed at £94,000
Rates
£682.36 pa*¹
Property Engagement
Views Last 7 Days
25
Views Last 30 Days
108
Views All Time
9,834

CPS present this 3 bedroom mid-terrace property located in the village of Milford to the open market place. Located just off the main A3 (Monaghan Road) the property offers a cosy reception room, sizeable kitchen, 3 bedrooms and main downstairs bathrooms. The property is within close proximity to the City of Armagh and is a short 5 minute drive to the centre of the city with all local amenities and public transport routes it has to offer. The property would appeal to both first time buyers and investors alike and to arrange a private viewing contact your local CPS branch on (028) 3752 8888.
Key features
- Mid-terrace house
- Highly sought after area
- 3 Bedrooms
- Main downstairs bathrooms
- Sizeable kitchen
- On street parking
- Additional storage space to the rear of the property
- Close proximity to the City of Armagh
- Appeal to both first time buyers and investors alike
Reception room – 4.61m x 3.04m
The spacious reception room comes with wooden effect lino flooring throughout and houses an open fireplace that sits on a iron cast hearth with iron cast surround. The reception room boasts being fitted with TV and electrical sockets throughout.
Kitchen – 4.02m x 2.04m
The kitchen comes with tiled flooring throughout and has been fitted with a number of high and low storage units, stainless steel sink with wash area and has been fitted with electrical sockets throughout. The kitchen also offers access to the rear of the property through the single patio door.
Bathroom – 2.18m x 1.89m
The downstairs bathroom comprises of a three piece suite to include W/C, hand wash basin and a corner shower with tiled splashback surrounding. The bathroom comes with wooden effect lino flooring throughout and a half tiled décor surrounding.
First floor
Main bedroom – 4.03m x 3.31m
The first double bedroom this property has to offer is filled with natural sunlight and comes with solid wooden flooring throughout and benefits from built-in storage facilities. The bedroom also comes with fitted with electrical ports throughout and an electrical panelled radiator.
Bedroom 2 – 4.01m x 2.10m
The second spacious bedroom this property has to offer comes with solid wooden flooring throughout and has shelving fixed within. The bedroom has been fitted with electrical sockets throughout and an electric panelled radiator.
Bedroom 3 – 4.02m x 2.08m
The third sizeable bedroom this property has to offer has solid wooden flooring throughout and is filled with natural sunlight. The bedroom has been fitted with an electrical panelled radiator with electrical sockets fitted within.
External
The property benefits from on street parking to the front of the property and also offers a small garden laid in lawn to the front. To the rear of the property is a small yard laid in concrete and additional storage facilities in the shape of a sizeable shed.





