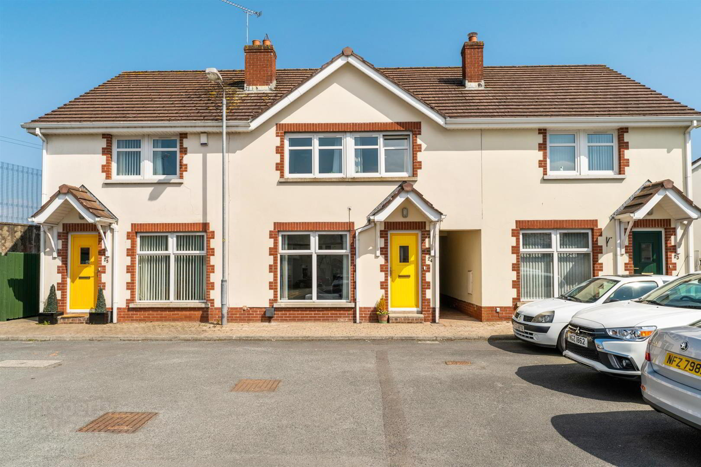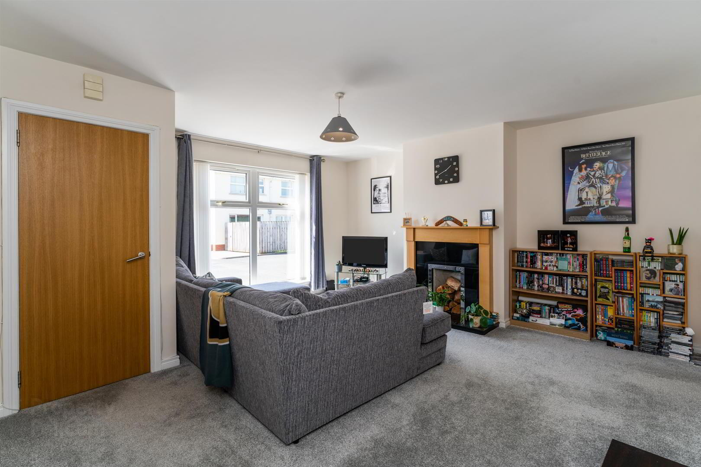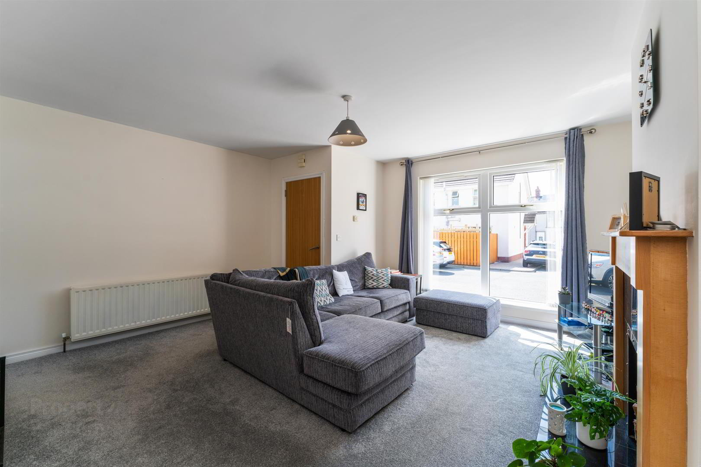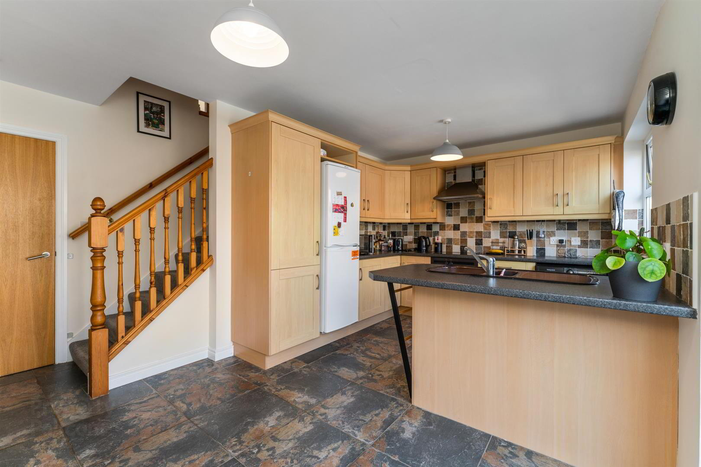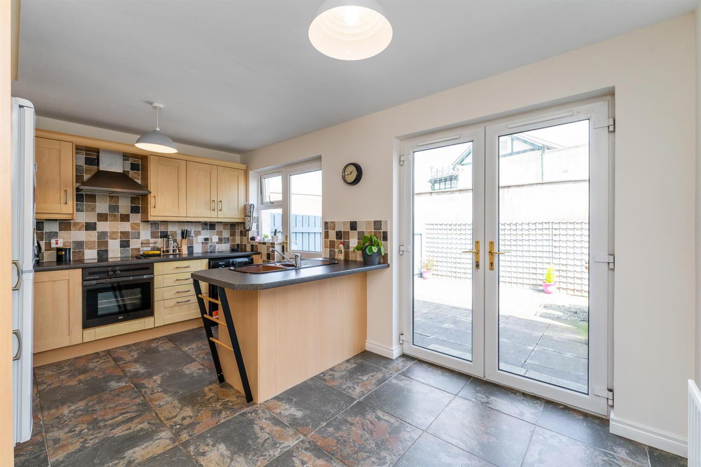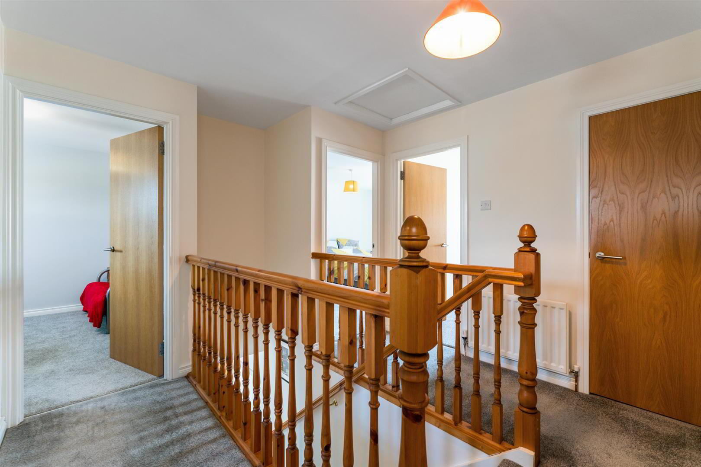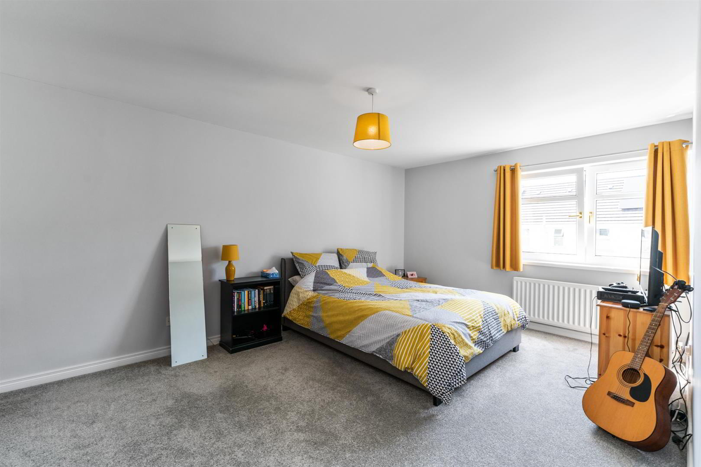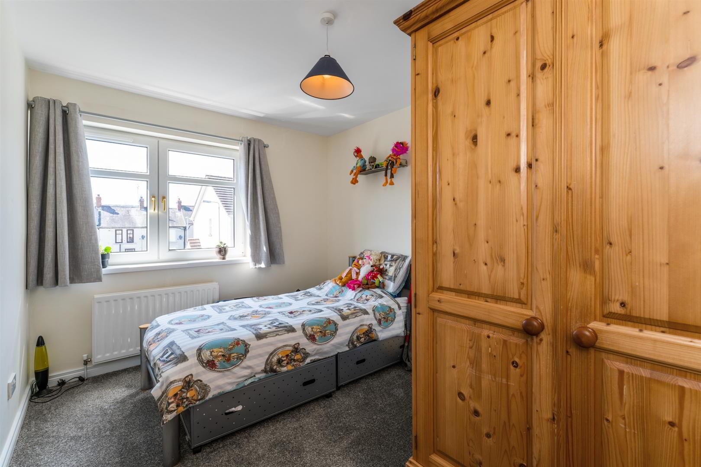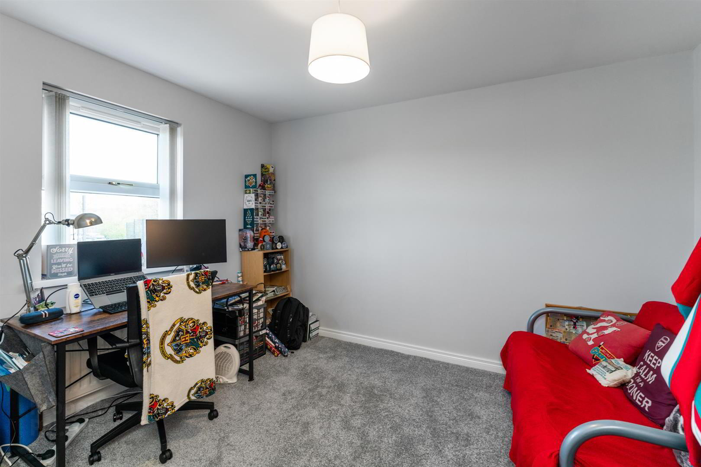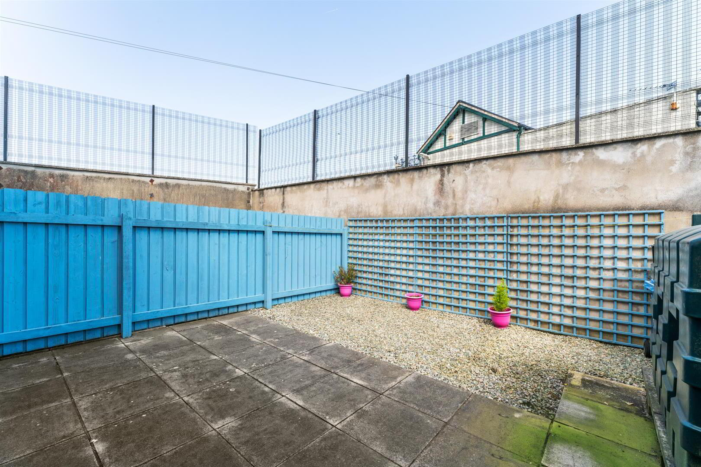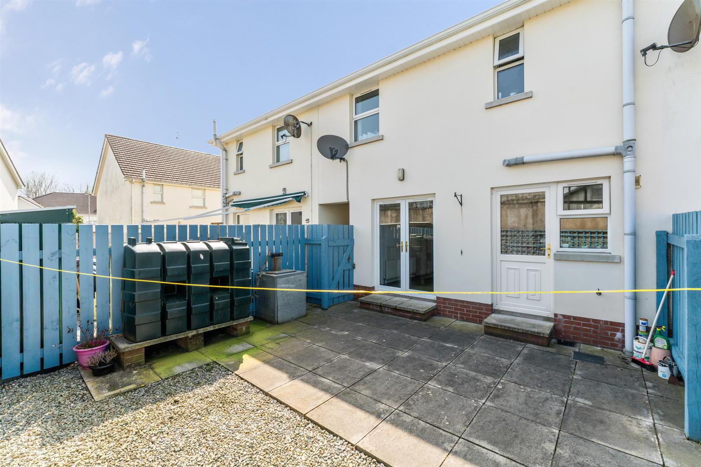24 Albion Court,
Comber, Newtownards, BT23 5EA
3 Bed Townhouse
Offers Around £165,000
3 Bedrooms
1 Bathroom
1 Reception
Property Overview
Status
For Sale
Style
Townhouse
Bedrooms
3
Bathrooms
1
Receptions
1
Property Features
Tenure
Freehold
Energy Rating
Broadband
*³
Property Financials
Price
Offers Around £165,000
Stamp Duty
Rates
£1,192.25 pa*¹
Typical Mortgage
Legal Calculator
In partnership with Millar McCall Wylie
Property Engagement
Views Last 7 Days
464
Views All Time
2,993
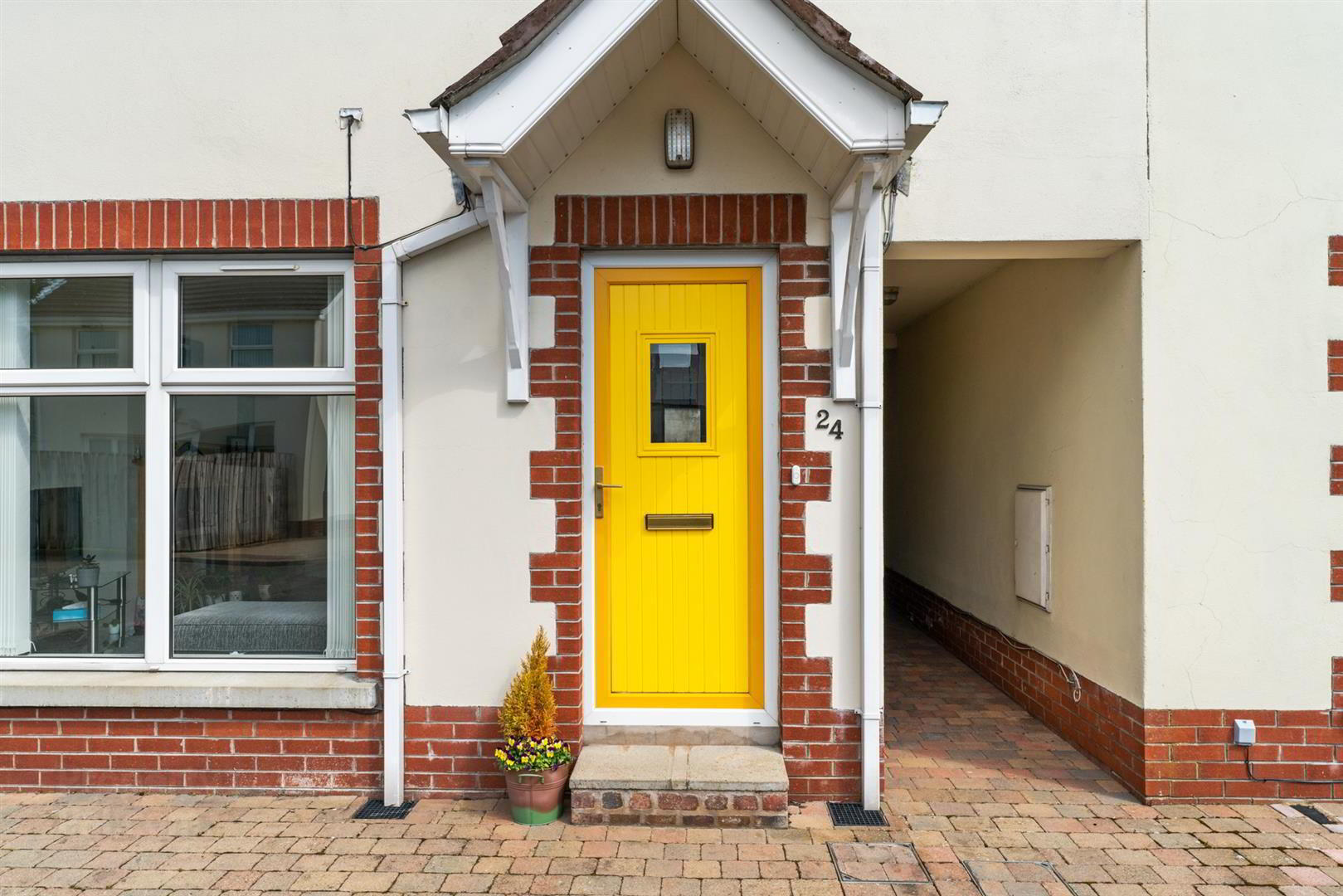
Features
- Spacious Three Bedroom Mid Townhouse
- Living Room With Open Fireplace And Built In Storage
- Open Plan Kitchen/Dining Area With A Good Range Of Units And Double Doors Into Rear Garden
- Three Double Bedrooms
- Family Bathroom With White Suite
- Oil Fired Central Heating And uPVC Double Glazed Windows
- Located Within Walking Distance Of Comber Town Centre And Local Amenities
- Enclosed Rear Garden, Communal Parking to Front of Property
- Early Viewing Recommended
The ground floor of the home has a bright living area with built in storage and a good sized kitchen with space for dining.
The first floor has three well proportioned bedrooms and a family bathroom with white suite.
Externally, there is great entertaining space and is fully enclosed.
We recommend viewing this lovely home at your earliest convenience to avoid disappointment.
- Accommodation Comprises:
- Entrance Porch
- Tiled floor.
- Living Room 4.77 x 4.71 (15'7" x 15'5")
- Open fireplace with granite hearth, surround and wooden mantle, built in storage.
- Kitchen/Dining Room 4.76 x 2.96 (15'7" x 9'8")
- Range of high and low level units, laminate work surfaces, one and a quarter inset sink with mixer tap and drainer, four ring electric hob, integrated oven, stainless steel extractor fan and hood, plumbed for washing machine and dishwasher, space for fridge/freezer, breakfast bar, partially tiled walls, tiled floor, space for dining area, double doors to enclosed rear garden.
- First Floor
- Landing
- Built in storage.
- Bedroom 1 3.43 x 5.24 (11'3" x 17'2")
- Double bedroom.
- Bedroom 2 3.10 x 3.53 (10'2" x 11'6")
- Double bedroom.
- Bedroom 3 2.69 x 3.69 (8'9" x 12'1")
- Double bedroom.
- Bathroom
- White suite comprising panelled bath with mixer tap, corner shower unit, wall mounted overhead shower, sliding glass doors, low flush w/c, pedestal wash hand basin with mixer tap, tiled walls, tiled floor.
- Outside
- Front - Communal parking.
Rear - Fully enclosed rear garden, area in stones, paved area, outside tap and light, oil fired boiler, oil storage tank, side access for bins.


