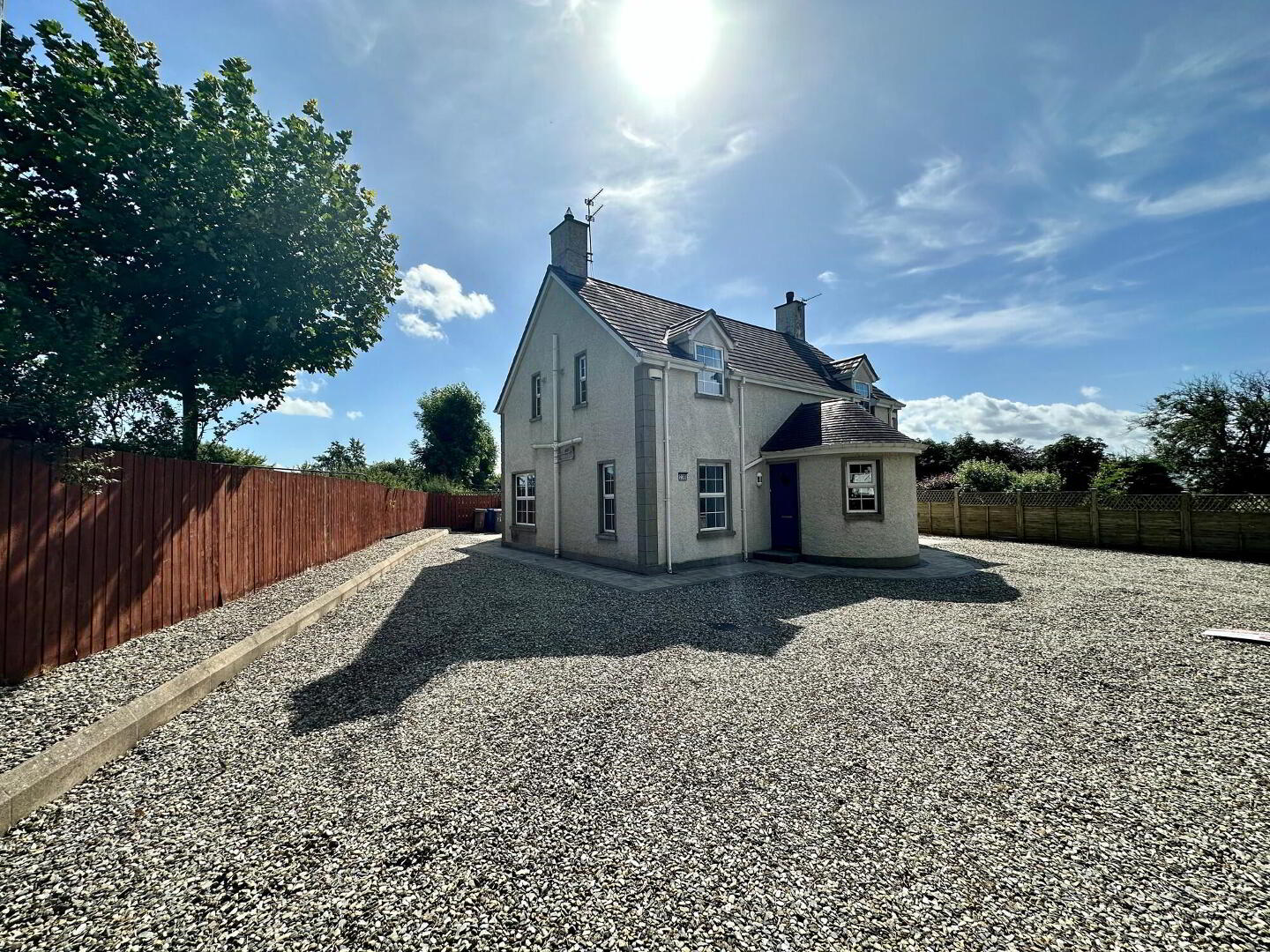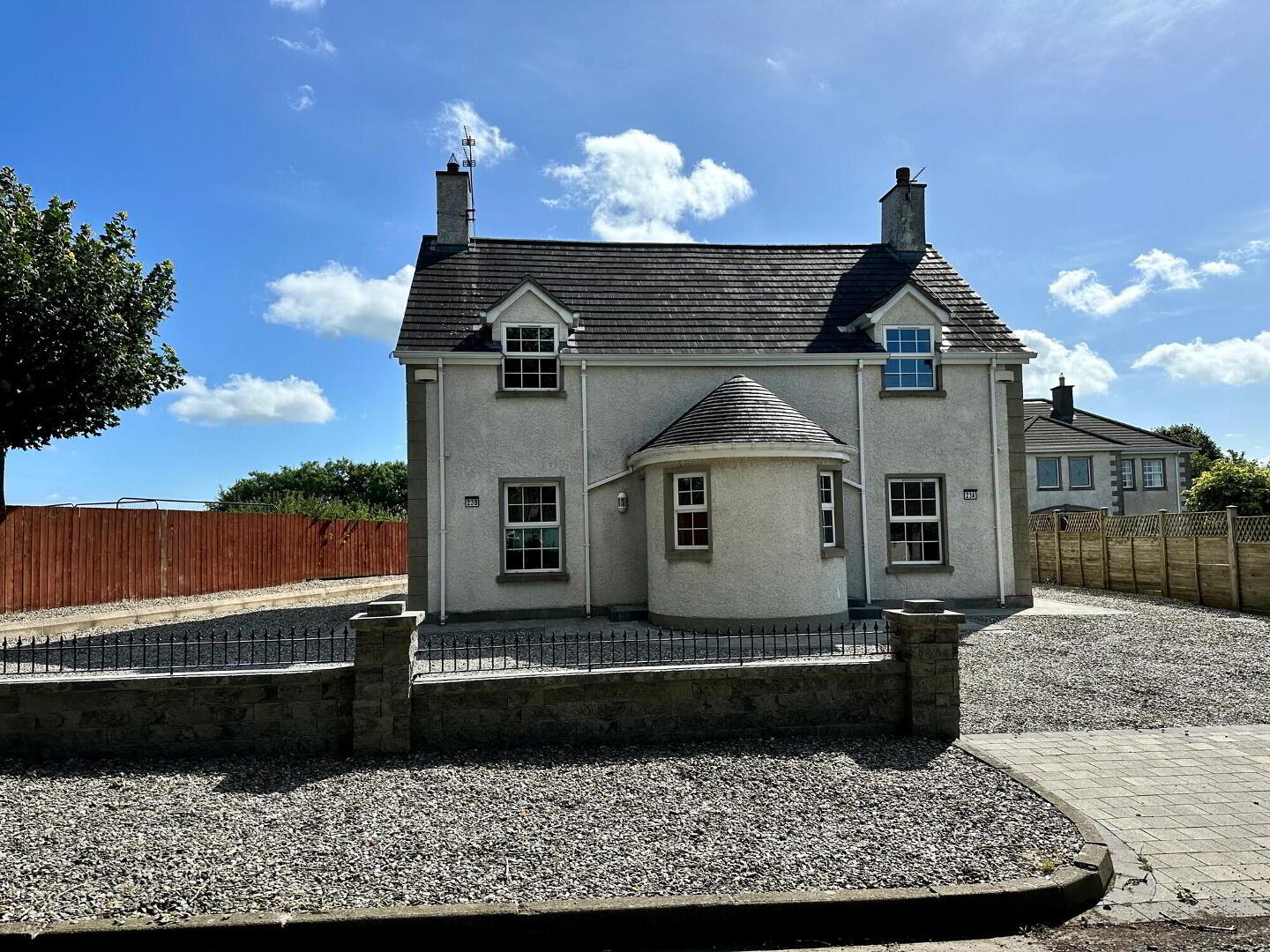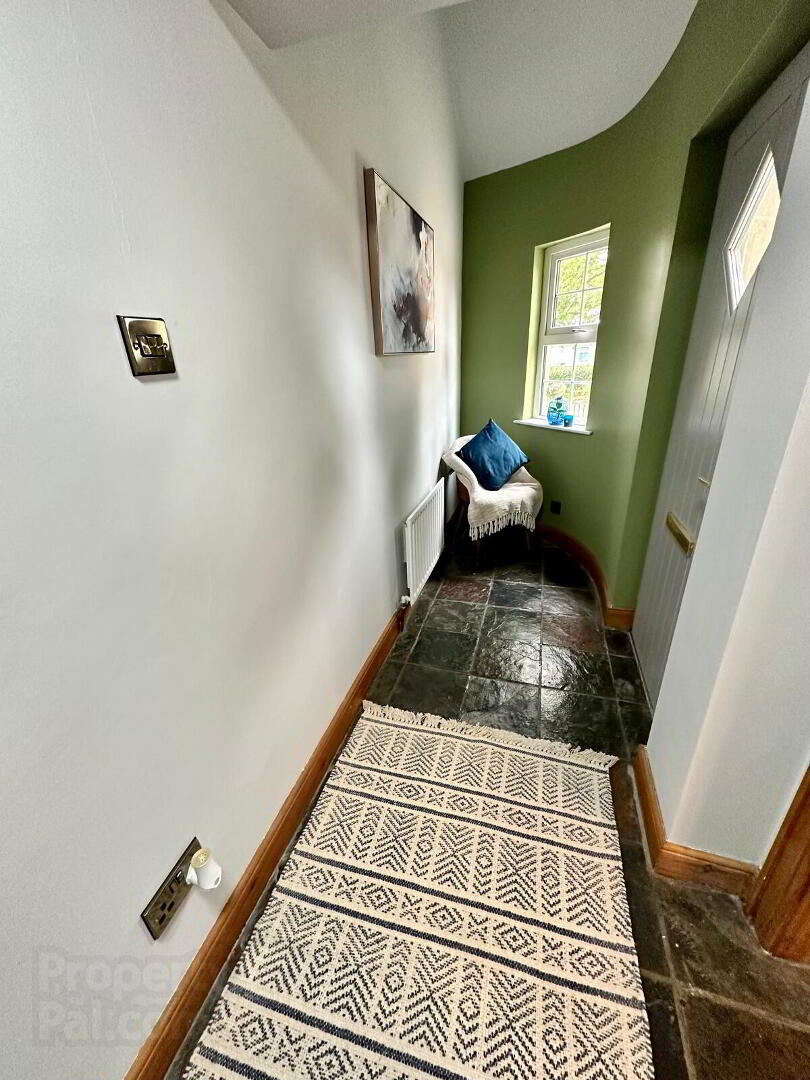


23b Ballyhome Road,
Portrush, Coleraine, BT52 2LU
3 Bed Semi-detached Cottage
Offers Around £189,950
3 Bedrooms
1 Bathroom
1 Reception
Property Overview
Status
For Sale
Style
Semi-detached Cottage
Bedrooms
3
Bathrooms
1
Receptions
1
Property Features
Tenure
Freehold
Energy Rating
Heating
Oil
Property Financials
Price
Offers Around £189,950
Stamp Duty
Rates
£833.34 pa*¹
Typical Mortgage
Property Engagement
Views Last 7 Days
260
Views Last 30 Days
1,142
Views All Time
27,247

Features
- Semi Detached Cottage
- Three Bedrooms (Master Ensuite)
- Open Plan Kitchen & Dining Area
- Utility Room
- Low Maintenance Garden
- Perfect Holiday Home or First Time Buyer Opportunity
- Close To Local Tourist Attractions & Link Roads
Ideally located just off the Cloyfin & Ballybogy Road, Number 23b offers three bedroom (master ensuite accommodation) together with open plan kitchen & dining area together with Utility Room. Recently decorated and with new carpets, the sale includes all new white goods and is quite literally ready to unpack and move into. Given the location and close proximity to local tourist attractions we envisage keen interest and suggest early internal inspection to avoid disappointment.
Ground Floor:
- Entrance Porch:
- with Chinese slate flooring, telephone point, mains powered smoke alarm
- Lounge:
- 3.86m x 4.52m (12'8 x 14'10)
with feature redbrick fireplace and wooden over mantle, raised hearth with inglenook fireplace, open plan to Kitchen & Dining Area. - Kitchen & Dining Area:
- 3.38m x 4.98m (11'1 x 16'4)
(widest point) with eye and low level units, tiled between, stainless steel sink unit, space for dishwasher, integrated hob and oven, space for under unit fridge, extractor fan, Chinese slate flooring, USB power sockets. - Utility Room:
- 2.46m x 3.28m (8'1 x 10'9)
with low level units, stainless steel sink unit, space for tumble dryer, plumbed for automatic washing machine, Chinese slate flooring, storage cupboard.
First Floor:
- Landing:
- with attic access, mains powered smoke alarm, linen cupboard.
- Bedroom (1):
- 3.48m x 4.98m (11'5 x 16'4)
(measure to widest points), Ensuite: comprising; low flush WC, pedestal wash hand basin, fully tiled shower cubicle, electric shower fitting, extractor fan, fully tiled above shower, rainwater shower fitting. - Bedroom (2):
- 3.3m x 3.51m (10'10 x 11'6)
with telephone point. - Bedroom (3):
- 1.68m x 2.82m (5'6 x 9'3)
with hotpress and velux window. - Bathroom:
- comprising bath, electric shower fitting over with drencher shower fitting, pedestal wash hand basin, low flush WC, fully tiled around bath.
Exterior:
- Property approached by loose gravel stones leading to side and rear, parking area, enclosed by low level wall.
Directions
From the Cloyfin Road turn left onto the Ballyhome Road. Number 23A will be on your right.





