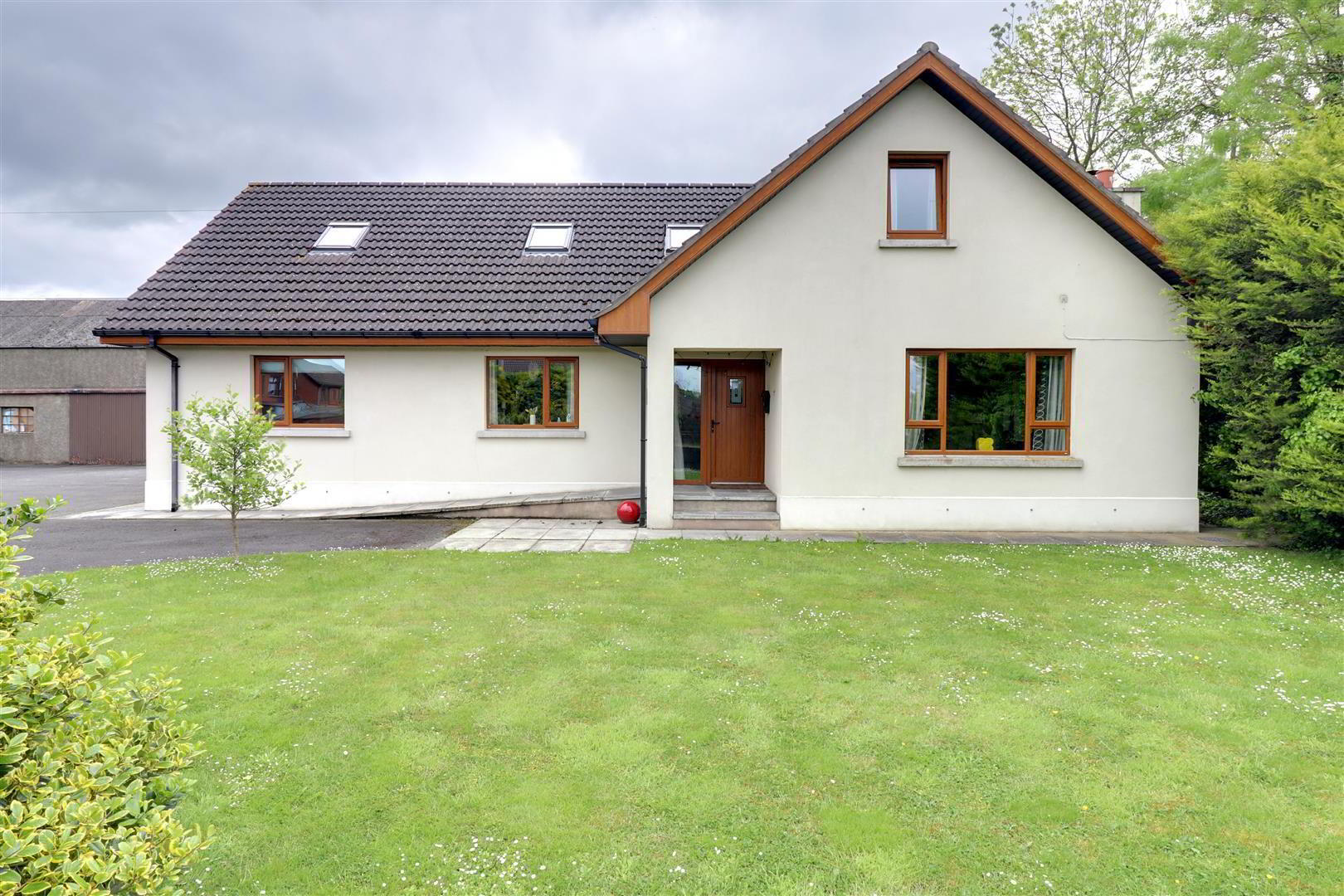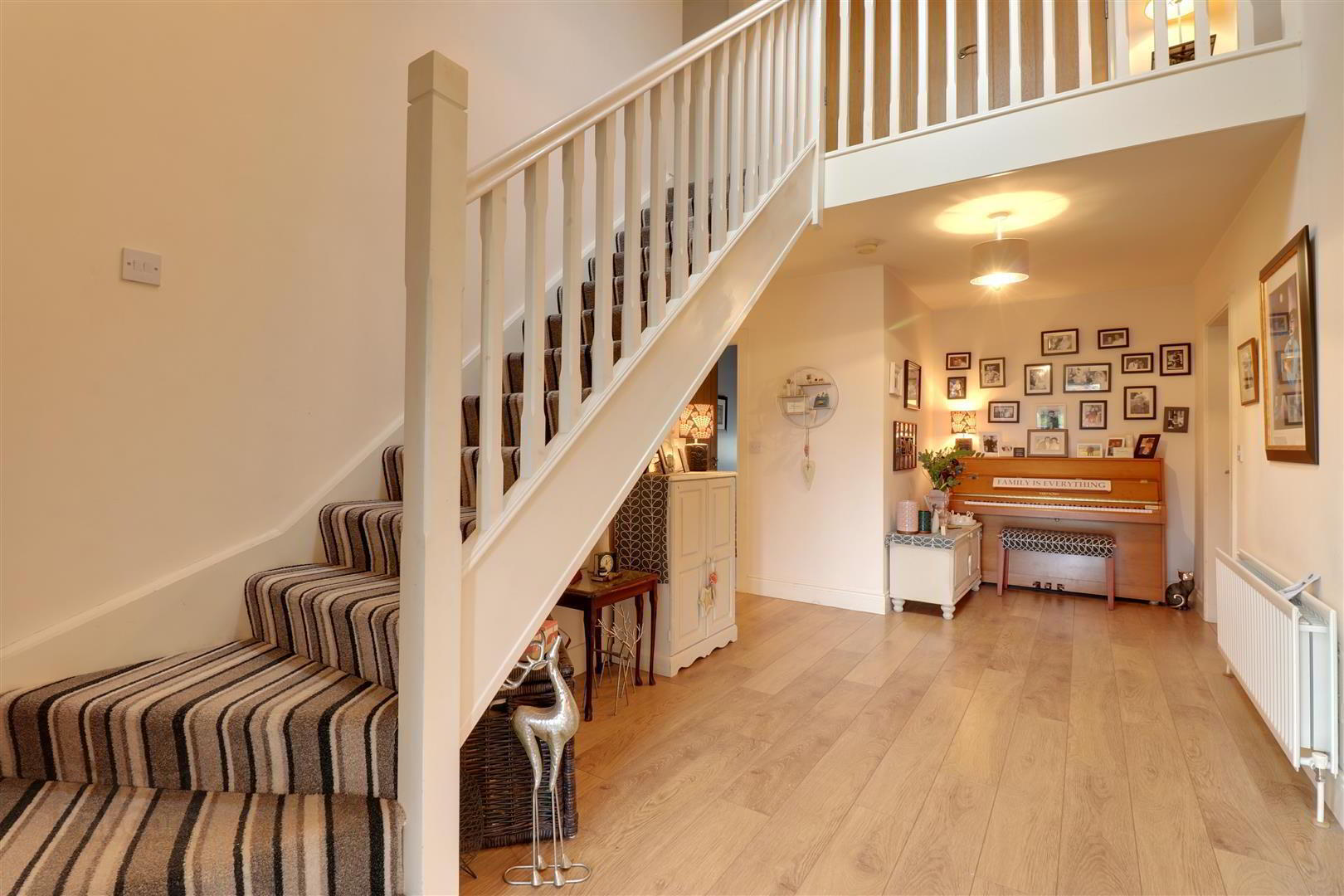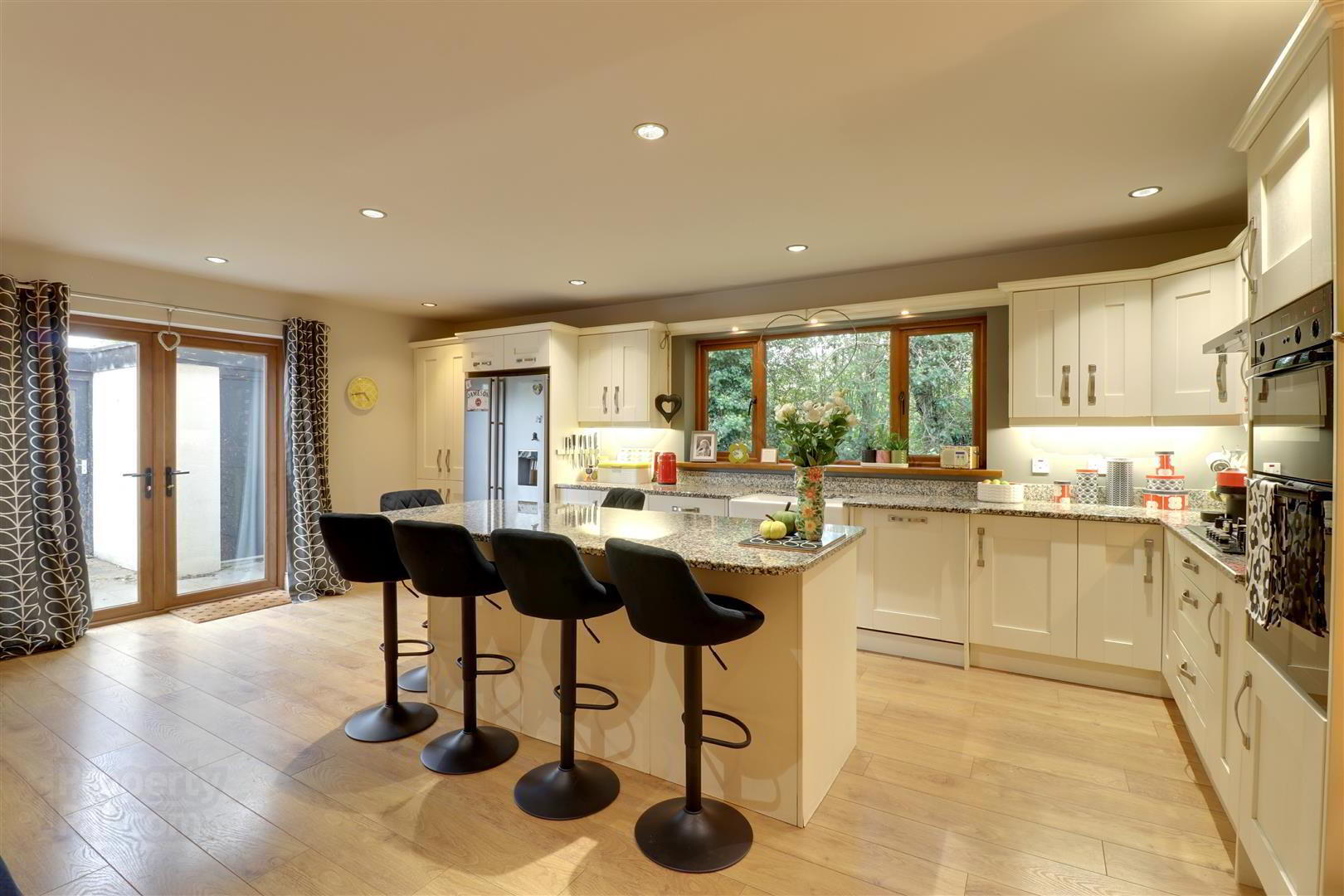


23a Manse Road,
Carrowdore, Newtownards, BT22 2EY
5 Bed Detached House
Offers Around £345,000
5 Bedrooms
3 Bathrooms
3 Receptions
Property Overview
Status
For Sale
Style
Detached House
Bedrooms
5
Bathrooms
3
Receptions
3
Property Features
Tenure
Freehold
Broadband
*³
Property Financials
Price
Offers Around £345,000
Stamp Duty
Rates
£2,741.10 pa*¹
Typical Mortgage
Property Engagement
Views Last 7 Days
345
Views Last 30 Days
1,110
Views All Time
4,815

Features
- Beautifully presented detached chalet bungalow
- Up to 6 bedrooms if required - master with en-suite and walk through dressing room
- Open plan kitchen/living/diner with central island
- Formal lounge
- Luxury ground floor bathroom + 1st floor shower room
- Utility room & pantry
- uPVC double glazing & fascia
- Oil fired central heating
- Parking to rear - Garden to front & rear in lawn
- Yard, Outbuildings, Land and Detached bungalow available by separate negotiation.
Rebuilt from the ground up approximately 15 years ago this property can't fail to impress with over 2,500 sq.ft. of internal space and up to 6 bedrooms if required.
The ground floor centres around an open plan kitchen/living/diner with central island and granite worktops plus a utility room & walk in pantry. Additionally there is a large lounge to the front, a modern family bathroom, a master bedroom, with walk through dressing area & en-suite shower room, plus two additional bedrooms or dining & study. The first floor currently offers two very generous bedrooms plus a shower room but there is an additional room to the rear, currently used for storage, which could easily be converted to an additional bedroom if you needs dictate such.
The property is beautifully presented throughout and benefits from uPVC double glazing & fascia and Oil fired central heating.
Externally there is a garden in lawn to the front plus additional garden and parking area to the rear.
The property currently forms part of a larger site including outbuildings, a detached cottage, a yard and lawn area, but will be legally separated into its own folio unless purchased as a single lot (see separate property listing for more details).
- Entrance
- Oak effect uPVC double glazed door with matching side panel to entrance hall.
- Entrance hall
- Wood effect laminate flooring. Spindle staircase to first floor landing & minstral gallery. Velux window.
- Kitchen/living/diner 6.30mx5.05m (20'8x16'7)
- Range of high and low level units in cream "Shaker style" finish with granite worktops and central island. Integrated oven, hob & extractor hood and dishwasher. Space for American style fridge freezer. Belfast sink with mixer tap. Wood effect laminate flooring. Recessed spotlights. uPVC double glazed patio doors to rear garden.
- Utility room & pantry 3.84mx1.88m (12'7x6'2)
- Work top with undercounter space for Tumble Dryer/ Fridge or freezer, leading through to cloaks/Pantry space.
- Lounge 5.46mx5.05m (17'11x16'7)
- Carpet with dual aspect windows
- Bathroom 2.39mx2.03m (7'10x6'8)
- White suite comprising "P" bath, with electric shower & glass screen, WC & wash hand basin. Tiled floor & part tiled walls.
- Bedroom 1 4.67mx3.81m (15'4x12'6)
- Wood effect laminate flooring. Open to walk through dressing area & en-suite.
- En-suite 2.18mx2.13m (7'2x7)
- White WC & wash hand basin. Shower cubicle with mains shower. Tiled floor & part tiled walls. Chrome heated towel rail.
- Bedroom 5/Dining room 3.43mx3.10m (11'3x10'2)
- Wood effect laminate flooring.
- Bedroom 6 3.56mx2.39m (11'8x7'10)
- Wood effect laminate flooring.
- Landing
- Spindle banister. Wood effect laminate flooring. Generous storage cupboards.
- Bedroom 2 6.99mx4.50m (22'11x14'9)
- At widest points. Twin Velux windows.
- Shower room 2.84mx1.24m (9'4x4'1)
- White WC & wash hand basin. Shower cubicle. Chrome heated towel rail. Velux window.
- Bedroom 3 5.59mx3.73m (18'4x12'3)
- At widest points.
- Bedroom 4/Loft storage 6.12mx4.50m (20'1x14'9)
- Currently large storage room but ready for conversion to additional bedroom if required.
- Outside
- Garden to front in lawn with paved driveway leading to rear. Garden to rear in lawn with parking area. Currently open to large yard with sheds & additional dwelling but will be sectioned off if not bought as one lot.
- Tenure
- Freehold
- Property misdescriptions
- Every effort has been made to ensure the accuracy of the details and descriptions provided within the brochure and other adverts (in compliance with the Consumer Protection from Unfair Trading Regulations 2008) however, please note that, John Grant Limited have not tested any appliances, central heating systems (or any other systems). Any prospective purchasers should ensure that they are satisfied as to the state of such systems or arrange to conduct their own investigations.




