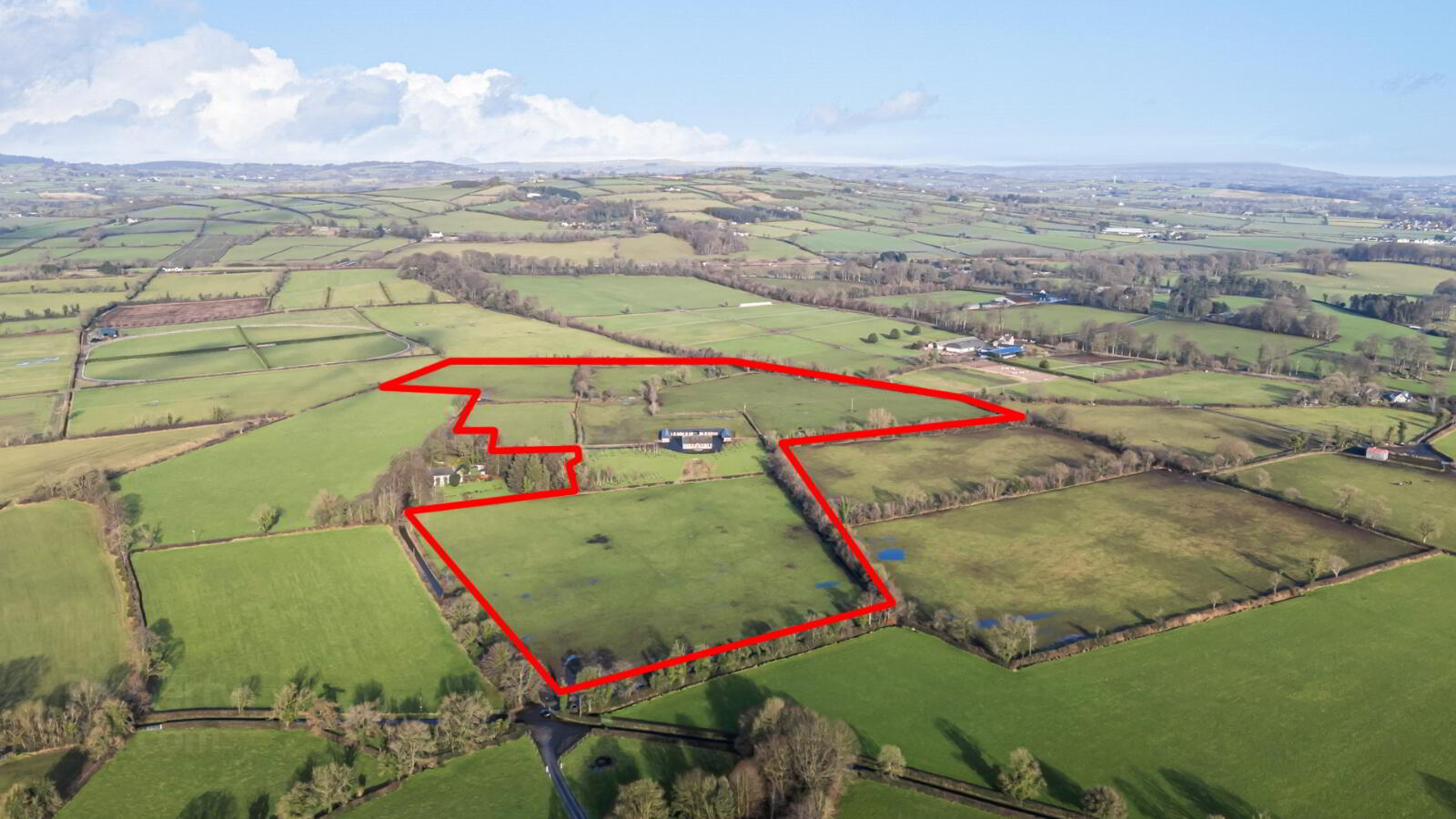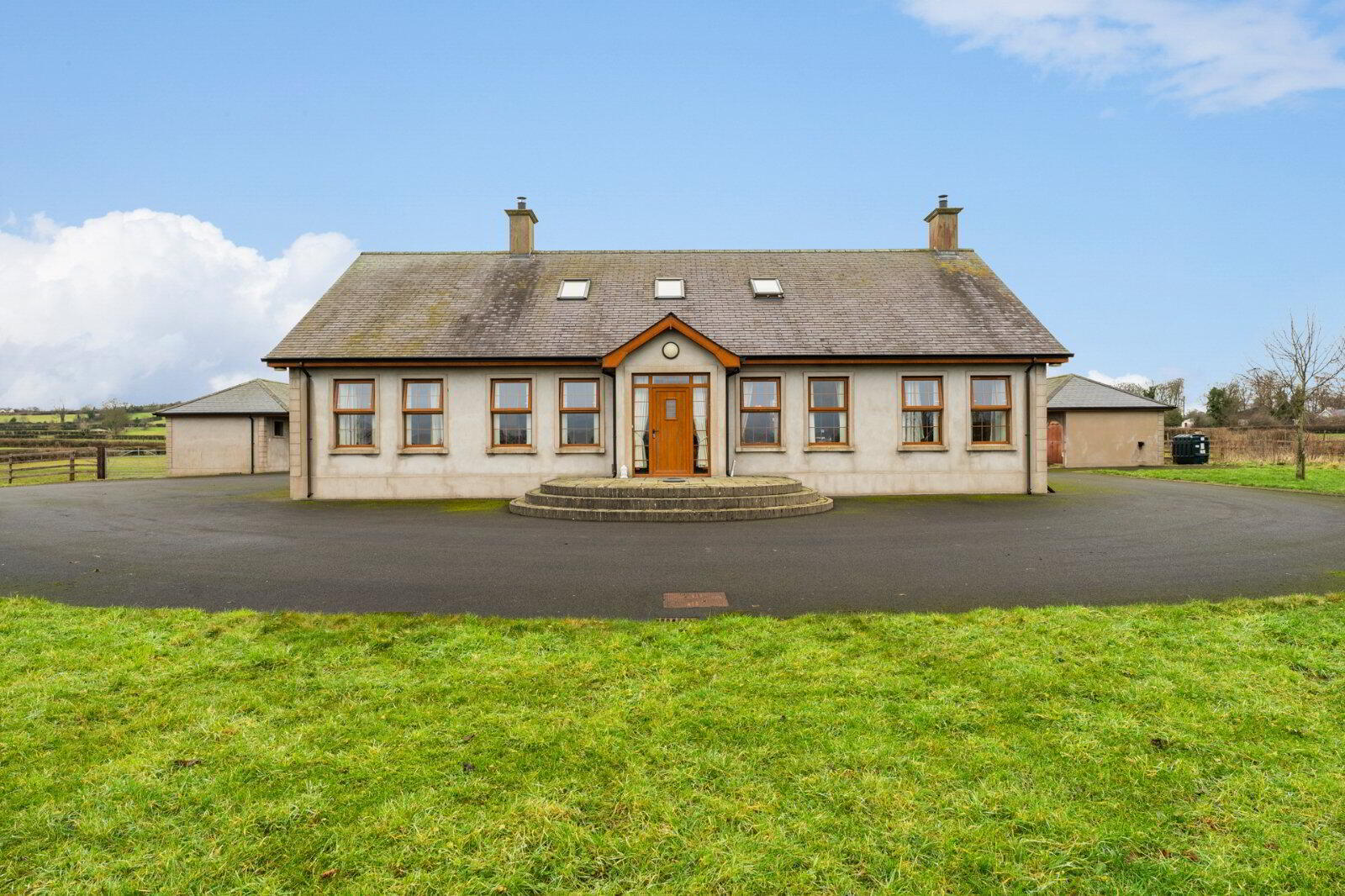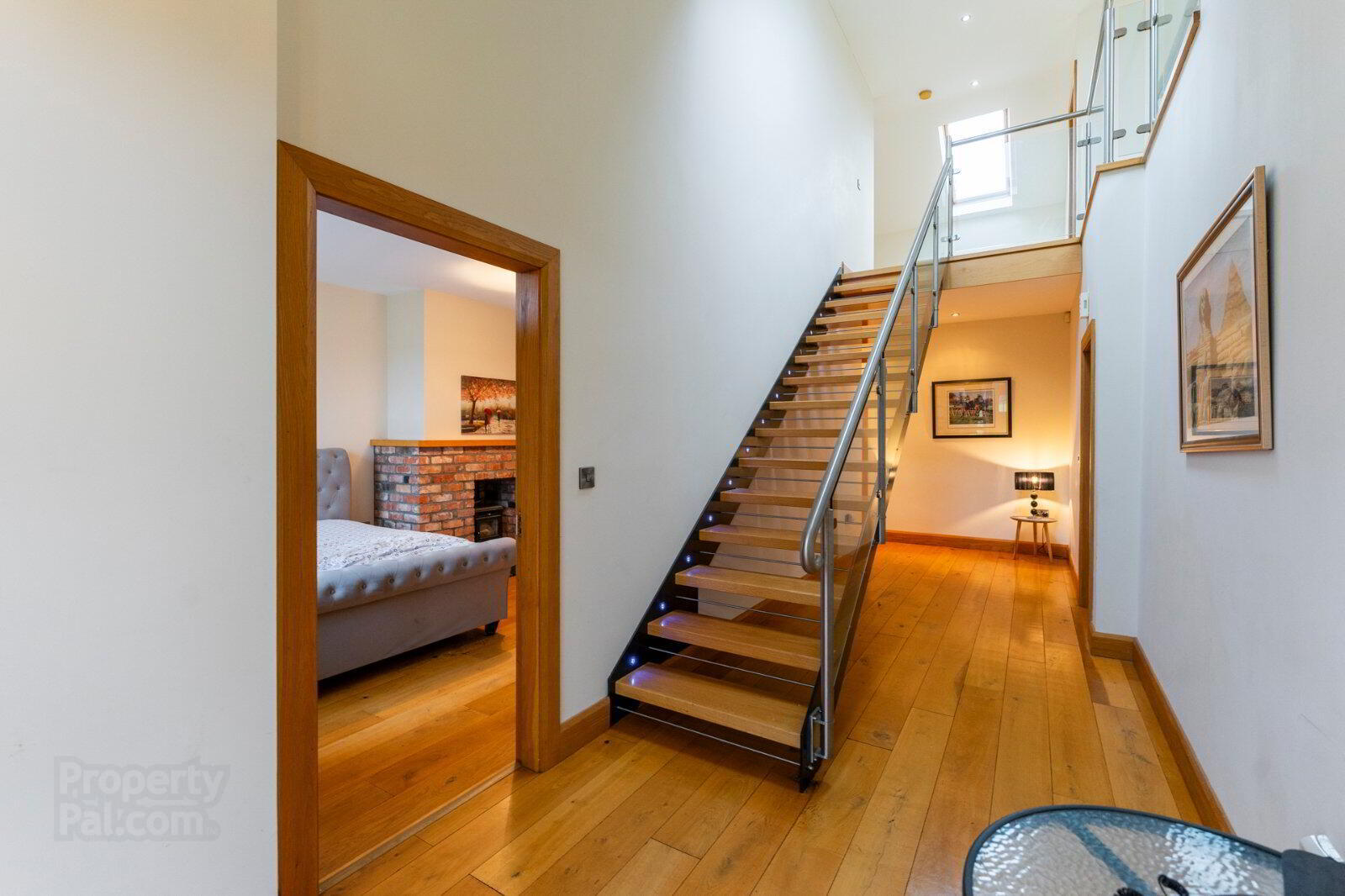


23a Burnside Road,
Dunadry, BT41 2HZ
6 Bed Detached House
Asking Price £1,200,000
6 Bedrooms
2 Receptions
Property Overview
Status
For Sale
Style
Detached House
Bedrooms
6
Receptions
2
Property Features
Tenure
Not Provided
Property Financials
Price
Asking Price £1,200,000
Stamp Duty
Rates
Not Provided*¹
Typical Mortgage
Property Engagement
Views Last 7 Days
401
Views Last 30 Days
2,171
Views All Time
5,783

Features
- Attractive Detached Family Home
- Deceptively Spacious Accomodation
- Six Bedrooms
- Two Large Reception Rooms
- Fully Fitted Kitchen with Range of Appliances open to Dining
- Family Bathroom, Two Ensuites and Additional Shower Room
- Utility Room and Cloakroom
- Oil Fired Central Heating
- PVC Double Glazing
- Large Forecourt with Generous Parking
- Open Garaging and Storage
- Ten Stables
- Gardens in Lawns
- Total Lands extending to 36 acres
- Popular and Convenient Semi Rural Location close to Templepatrick/Airport/Motorway Networks/Belfast Approximately 20 minutes
- Viewing by Private Appointment
- Entrance Hall
- PVC Door to Entrance Hall, oak flooring
- Living Room
- 5.87m x 3.53m (19'3" x 11'7")
Oak flooring - Kitchen/Dining
- 8.26m x 3.45m (27'1" x 11'4")
High and Low Level units, inset sink, granite worktops, 4 ring hob, electric oven, microwave, integrated dishwasher and fridge freezer - Family Room
- 5.64m x 3.73m (18'6" x 12'3")
Brick fireplace, wood burning stove - Utility Room
- 2.62m x 2.62m (8'7" x 8'7")
Range of units, inset sink, plumbed washing machine - Cloakroom
- Low flush WC, wash hand basin
- Bedroom
- 5.33m x 3.73m (17'6" x 12'3")
- Ensuite Bathroom
- Fully tiled shower enclosure, low flush WC, wash hand basin
- Bedroom
- 3.53m x 3.15m (11'7" x 10'4")
- Bedroom
- 3.73m x 3.53m (12'3" x 11'7")
- Bathroom
- Corner bath, mixer taps, telephone hand shower, separate shower enclosure
- First Floor
- Bedroom
- 5m x 3.38m (16'5" x 11'1")
- Dressing Area
- 2.44m x 1.83m (8'0" x 6'0")
- Ensuite Bathroom
- Fully tiled shower enclosure, low flush WC, wash hand basin
- Bedroom
- 6.02m x 3.73m (19'9" x 12'3")
- Bedroom
- 4.1m x 3.53m (13'5" x 11'7")
- Shower Room
- Fully panelled shower enclosure, low flush WC, wash hand basin
- Outside
- 10 stables, large forecourt with excellent parking, generous gardens
- Boiler House/Store
- 3.58m x 3.58m (11'9" x 11'9")
- Open Garaging
- 7.47m x 4.01m (24'6" x 13'2")
- Open Garaging
- 7.47m x 3.8m (24'6" x 12'6")





