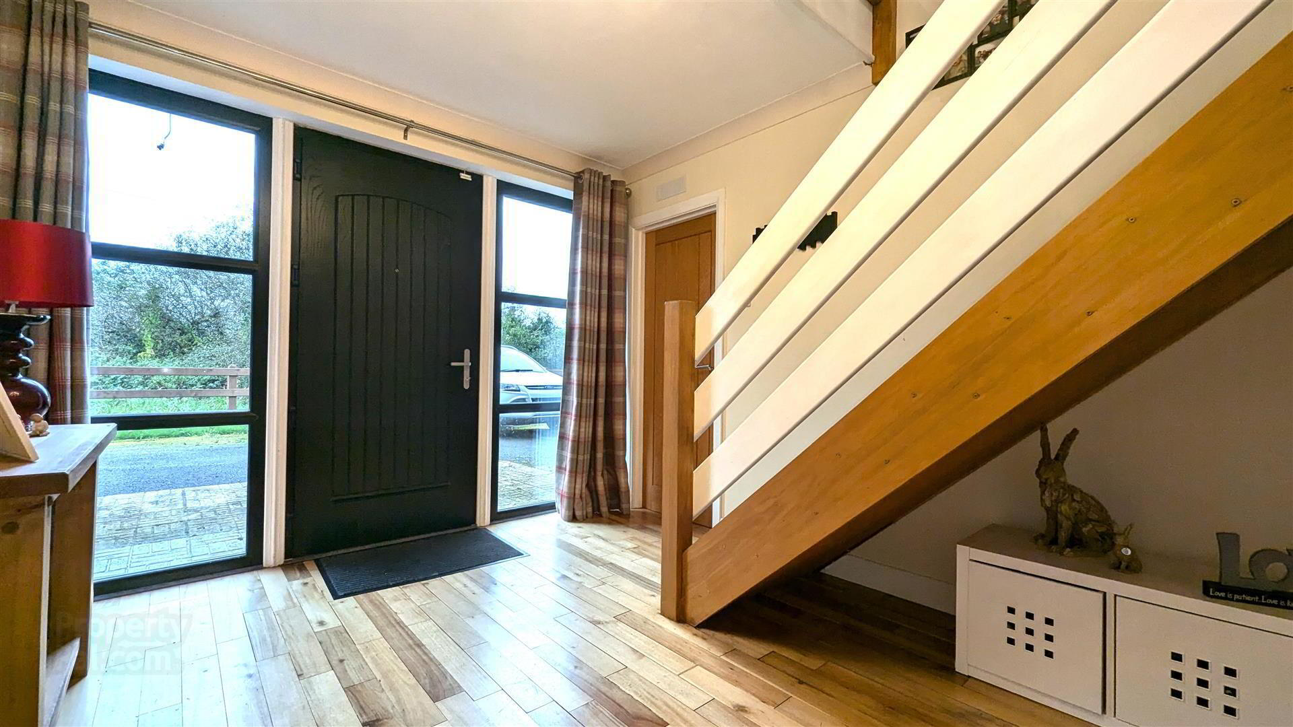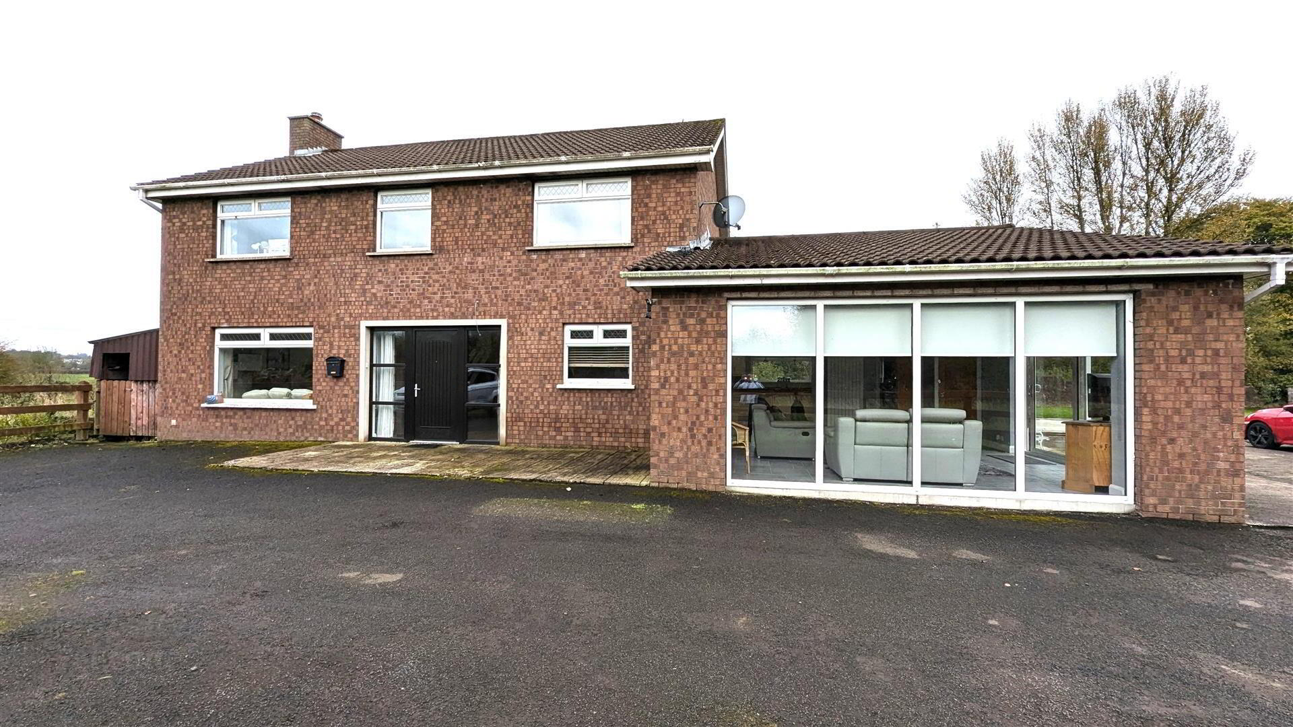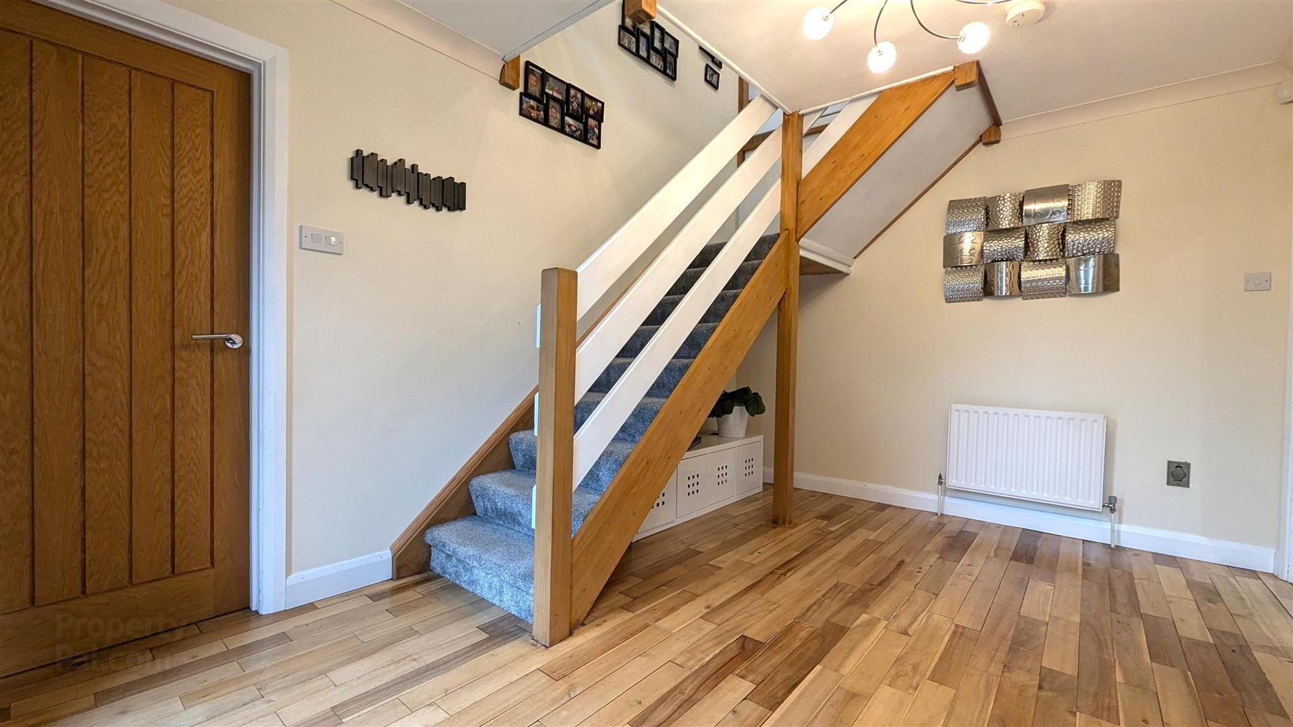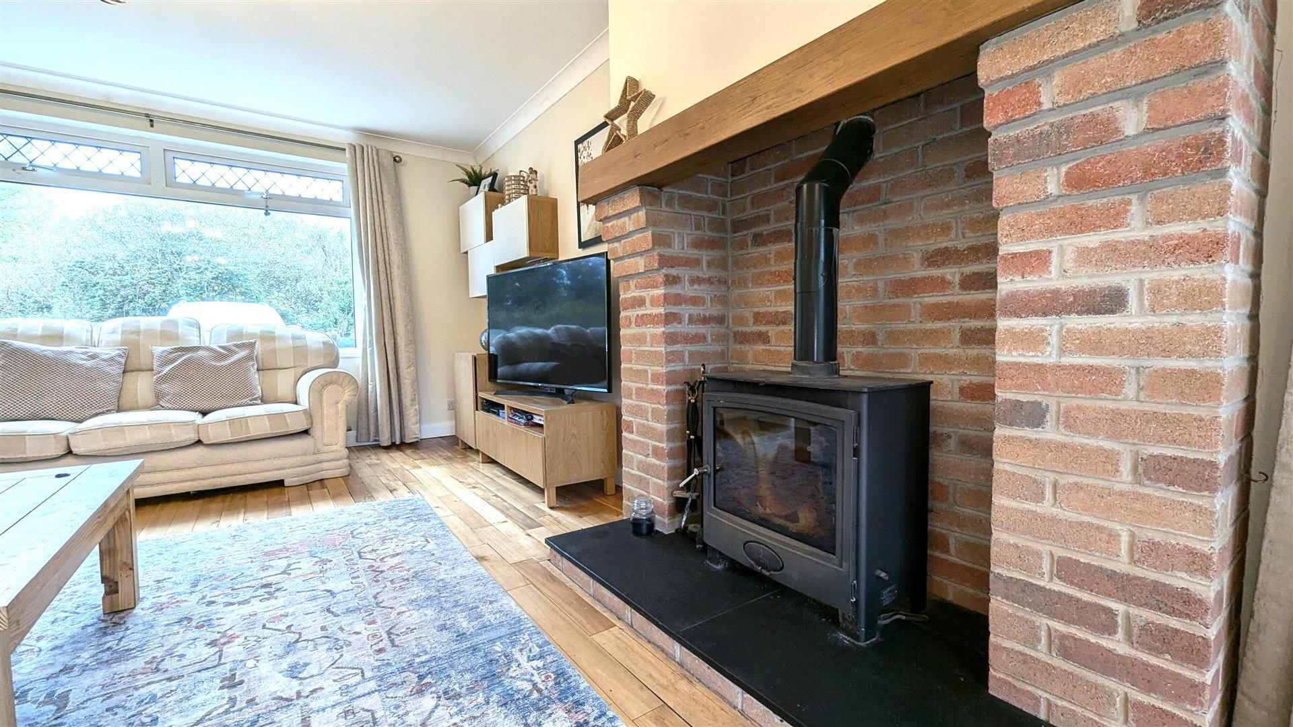238 Belfast Road,
Dunadry, BT41 2EZ
4 Bed Detached House
Offers Over £359,950
4 Bedrooms
2 Bathrooms
2 Receptions
Property Overview
Status
For Sale
Style
Detached House
Bedrooms
4
Bathrooms
2
Receptions
2
Property Features
Tenure
Freehold
Energy Rating
Broadband
*³
Property Financials
Price
Offers Over £359,950
Stamp Duty
Rates
£2,397.75 pa*¹
Typical Mortgage
Legal Calculator
In partnership with Millar McCall Wylie
Property Engagement
Views Last 7 Days
542
Views Last 30 Days
1,774
Views All Time
10,446

Features
- Welcoming entrance hall with solid oak flooring
- Beautifully appointed family room with solid oak flooring and multi fuel stove
- Large open plan kitchen with informal dining area / Full range of cream coloured 'Shaker' style high and low level units with textured granite worktops & upstands
- Integrated pull out shelving and wine racks / Space for range cooker with concealed overhead extractor fan / Space for an 'American' style fridge freezer / Integrated dishwasher / 'Quooker' boiling ta
- Large sunroom 17'3" x 17'2" with fully tiled floor
- Generous utility with additional high and low level units and plumbed for washing machine and tumble dryer
- Spacious First floor landing
- Four generous bedrooms including master with ensuite and integrated storage
- Solid Oak internal doors / Composite front door / PVC double glazed windows
- Superb site with parking for 10 plus cars and views over surrounding countryside
The heart of the home lies in the 'Shaker' style kitchen, complete with textured granite worktops and splashback boards, adding a touch of elegance to your culinary adventures. Adjacent to the kitchen, you'll find a convenient utility room, offering practicality and functionality for your daily tasks.
One of the highlights of this property is the generous sunroom. With a fully tiled floor and panoramic views over the front garden, this sunroom is a tranquil space where you can bask in the natural light and enjoy the beauty of the outdoors from the comfort of your home.
Boasting four generous bedrooms, including a master bedroom with an ensuite, this property offers ample space for the whole family to unwind and recharge. Each bedroom provides a cosy retreat, ensuring everyone has their own sanctuary within this inviting abode.
Located between Templepatrick and Antrim, Dunadry offers all the positives of a rural location however remains convenient to commuter links and local amenities.
Likely to suit new and growing families we strongly recommend early viewing.
- ACCOMMODATION
- OUTSIDE FRONT
- Partially enclosed front garden with four Ft walls and gravel driveway. Substantial Neat lawn. Concrete and gravel parking and space for 10 plus cars. Raised concrete patio. Outside tap and light.
- ENTRANCE HALL
- Composite front door with side lights to large welcoming entrance with solid oak flooring. Staircase to first floor with moulded hand rail and turned balustrading. One single radiator and one double radiator.
- GROUND FLOOR WC / CLOAKS 2.954 x 2.855 (9'8" x 9'4")
- Modern white suite comprising a vanity sink with "monobloc" chrome mixer tap, tiled splash back and storage below. Low flush WC. Solid oak flooring. Double radiator.
- LIVING ROOM 7.469 x 4.183 (24'6" x 13'8")
- Feature "Arrow" multi fuel stove with red brick surround, oak mantle and granite hearth. Solid oak flooring. Dual aspect windows. PVC double glazed sliding door to rear. Double radiator. Oak glazed "French" doors to:
- KITCHEN INTO INFORMAL DINING 9.661 x 4.426 (31'8" x 14'6")
- (max) Full range of cream coloured "Shaker" style high and low level kitchen units with contrasting textured granite work tops and splash back boards. One and a quarter bowl stainless steel sink unit with "Quooker" boiling tap. Integrated wine racks. Large larder cupboard with pull out shelving. Space for range cooker and concealed over head extractor fan. Space for "American" style fridge freezer. Over counter lighting. Low voltage down lights. Ceramic tiled flooring. Double radiator. Square open arch to:
- SUN ROOM 5.277 x 5.245 (17'3" x 17'2")
- Panoramic views into surrounding countryside. Ceramic tiled floors. Storage cupboards. Two designer radiators. Double glazed sliding door to front.
- SIDE HALLWAY
- Double glazed door to front garden. Ceramic tiled floor. Door to:
- UTILITY ROOM
- High and low level cream "Shaker" style kitchen units with pull out shelving and splash back tiling. Larder cupboard with pull out shelving. Space for washing machine and tumble dryer. Wash hand basin with "monobloc" chrome mixer tap and tiled splash back with storage below. Ceramic tiled floor. Double radiator.
- FIRST FLOOR LANDING
- Access to loft. Double radiator.
- BEDROOM 1 4.241 x 2.777 (13'10" x 9'1")
- Dual aspect windows with views over the surrounding country side. Integrated storage with sliding mirrored doors and concealed access to bedroom four. Double radiator.
- ENSUITE
- Modern white suite comprising a wall to wall enclosed shower with "Drench" shower head, secondary shower attachment, fully tiled walls and partially glazed door. Wash hand basin with "monobloc" chrome mixer taps and storage below. Low flush push button WC. Low voltage down lights. Fully tiled floor and tiled skirting. "Victorian" style towel radiator.
- BEDROOM 2 4.425 x 3.029 (14'6" x 9'11")
- Wood laminate flooring. Views over surrounding country side. Double radiator.
- BEDROOM 3 4.118 x 2.940 (13'6" x 9'7")
- (max) Wood laminate floor. Views over surrounding country side. Single radiator.
- BEDROOM 4 4.222 x 2.491 (13'10" x 8'2")
- Views over surrounding country side. Single radiator.
- FAMILY BATHROOM 2.383 x 2.326 (7'9" x 7'7")
- Modern white three piece suite comprising a panel bath with chrome mixer tap, shower attachment, "Redring Expressions" thermostatic shower over, glazed screen and feature tiled wall. Vanity wash hand basin with "monobloc" chrome mixer tap and storage below. Low flush push button WC. Low voltage down lights. Extractor fan. Fully tiled floor and tiled skirting. Chrome towel radiator.
- OUTSIDE REAR
- Fully enclosed rear garden offering excellent privacy and panoramic views over the countryside. Well stocked bordered laurel hedging. Substantial 'Herringbone' brick patio. PVC oil tank concealed with 6 Ft timber fencing and pedestrian gate. Brick built boiler house with "Grant vortex" condensing boiler. Twin outside wall lights.
- IMPORTANT NOTE TO ALL POTENTIAL PURCHASERS;
- Please note, none of the services or appliances have been tested at this property.











































