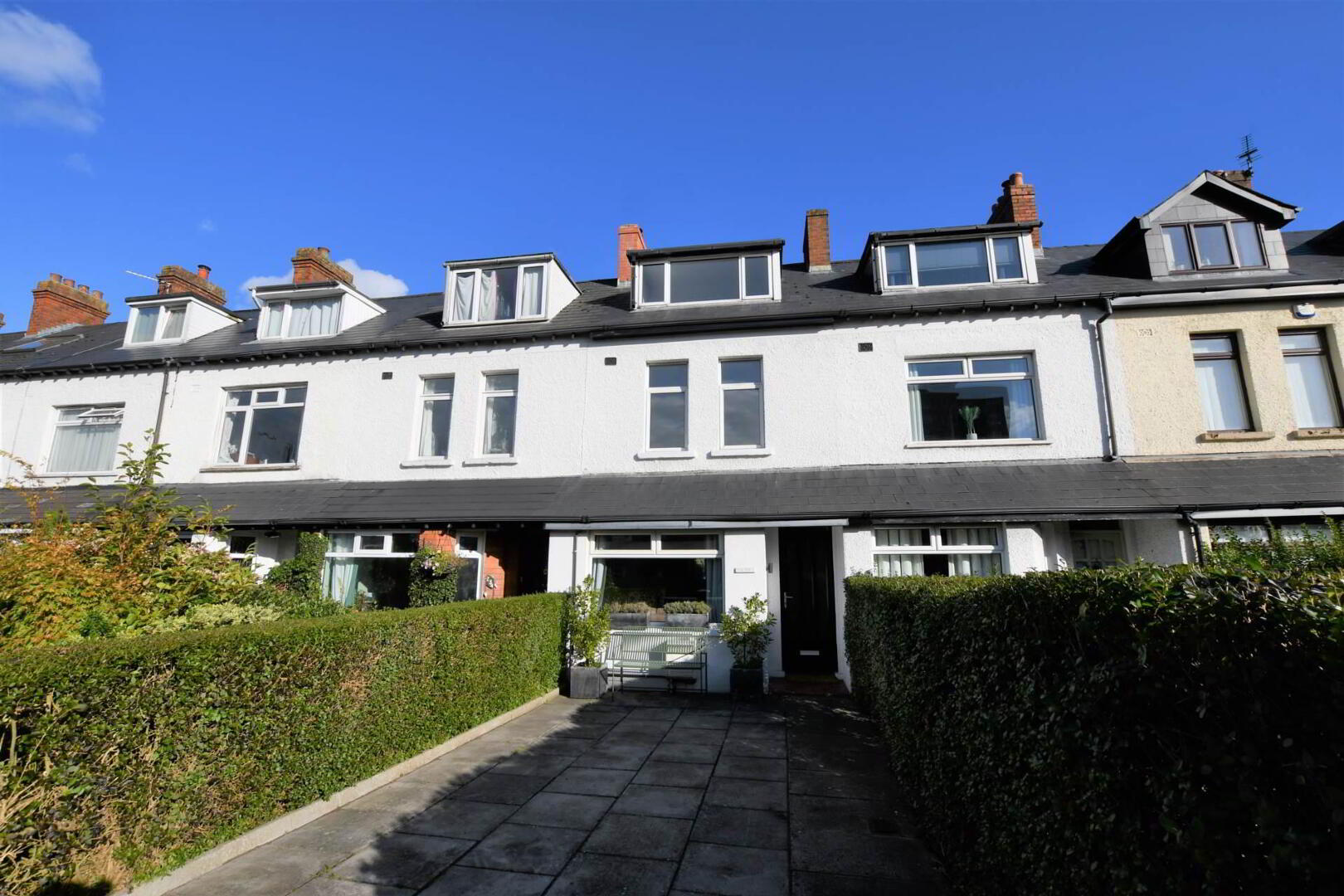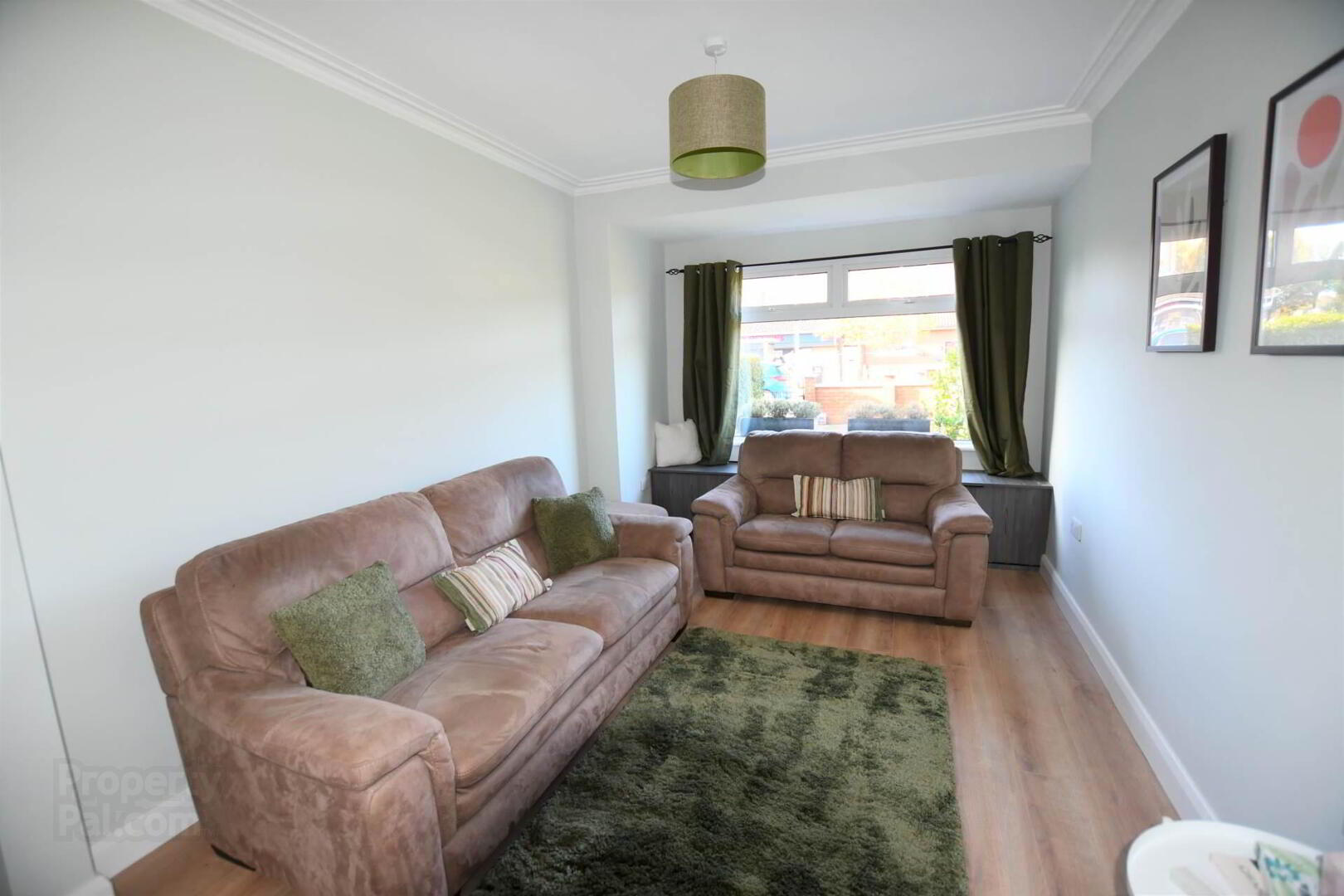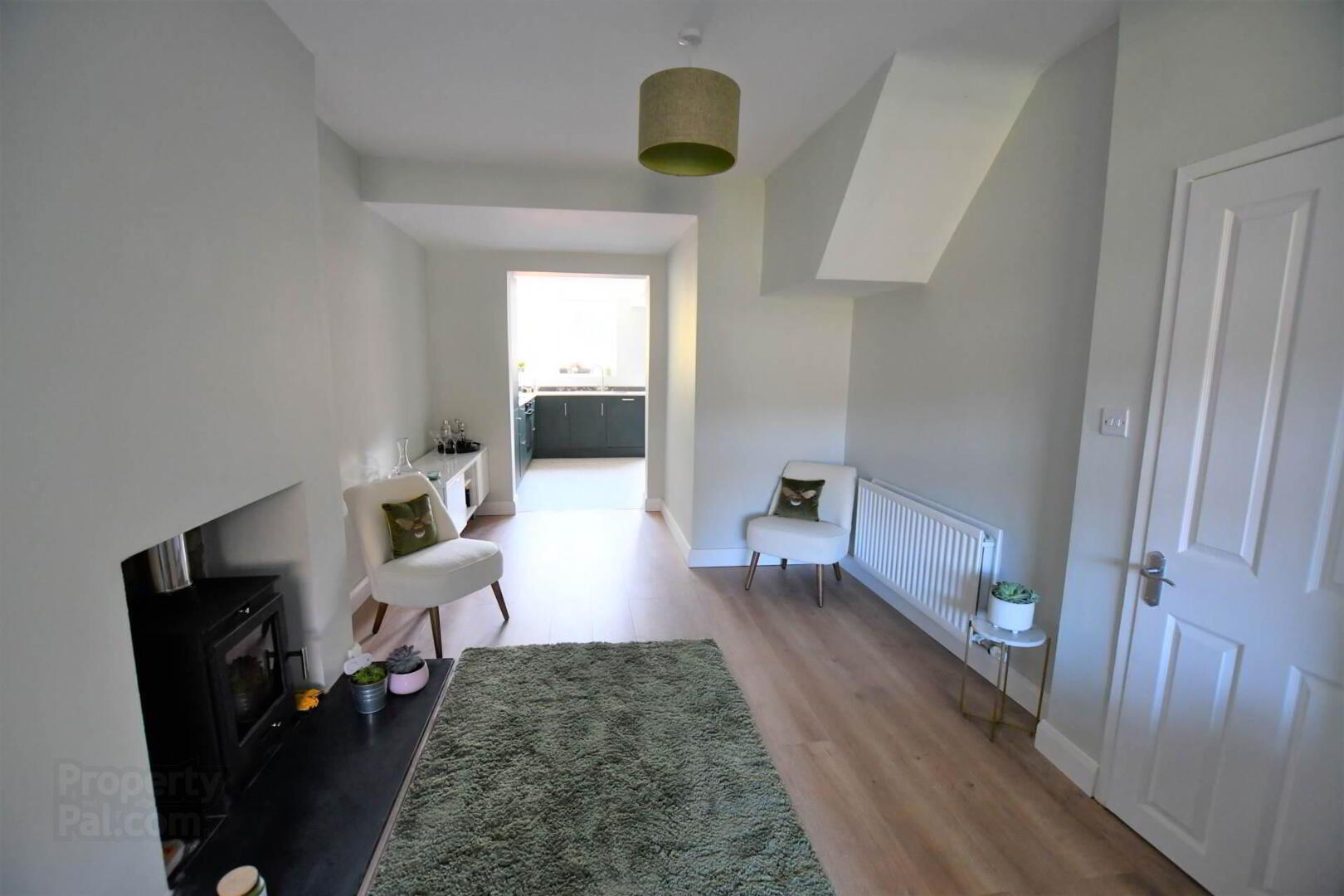


236 Cregagh Road,
Belfast, BT6 9EU
3 Bed Terrace House
Price £209,950
3 Bedrooms
1 Bathroom
1 Reception
Property Overview
Status
For Sale
Style
Terrace House
Bedrooms
3
Bathrooms
1
Receptions
1
Property Features
Tenure
Leasehold
Energy Rating
Heating
Gas
Broadband
*³
Property Financials
Price
£209,950
Stamp Duty
Rates
£1,000.78 pa*¹
Typical Mortgage
Property Engagement
Views Last 7 Days
509
Views Last 30 Days
1,840
Views All Time
5,670

Features
- Attractive through lounge with bay window and wood burning stove
- Superb kitchen extension with range of integrated appliances and breakfast area
- Separate low flush w.c. off and plumbing for washing machine
- 3 sizeable bedrooms over 2 floors
- Extended deluxe bathroom incorporating free standing bath and spacious shower cubicle
- Master bedroom with dormer window and walk in wardrobe
- PVC double glazed windows
- Gas fired central heating
- Spacious garden area to rear with car parking for 2 cars
This stunning town terrace has been finished to an impeccable standard, boasting a double storey extension to the rear. Upon entering the property, you are greeted by an attractive through lounge with a bay window and a wood burning stove, creating a warm and inviting atmosphere. The superb kitchen extension is a real highlight, featuring a range of integrated appliances and a breakfast area, perfect for entertaining guests or enjoying a family meal.
The property also benefits from a separate low flush w.c. and plumbing for a washing machine, providing added convenience. The three sizeable bedrooms are spread over two floors, offering ample space for a growing family or those who require a home office. The extended deluxe bathroom is a real showstopper, incorporating a free-standing bath and a spacious shower cubicle, providing the ultimate relaxation experience.
The master bedroom is a real treat, featuring a dormer window and a walk-in wardrobe, providing plenty of storage space. The property also benefits from PVC double glazed windows and gas-fired central heating, ensuring a warm and comfortable living environment all year round.
Outside, the spacious garden area to the rear is perfect for those who enjoy spending time outdoors, with car parking for two cars providing added convenience. Overall, this stunning town terrace is a must-see for those seeking a high-quality home finished to an impeccable standard.
Entrance Hall
Laminate floor.
Through Lounge - 28'0" (8.53m) x 9'3" (2.82m)
Bay window, feature wood burning stove, laminate floor.
Kitchen - 13'3" (4.04m) x 10'8" (3.25m)
Superb range of built in units, single drainer stainless steel sink unit, mixer taps, built in oven and ceramic hob, extractor hood, part tiled walls, integrated fridge freezer, plumbed for dish washer, feature larder unit. Separate low flush w.c., wash hand basin and plumbed for washing machine under stairs.
First Floor
Bedroom 1 - 13'8" (4.17m) x 9'10" (3m)
Bedroom 2 - 10'2" (3.1m) x 8'4" (2.54m)
Deluxe Bathroom
Free standing bath, vanitory unit, low flush w.c., spacious shower cubicle, heated towel rail, fully tiled walls, walk in cupboard, gas boiler.
Second Floor
Master Bedroom - 13'9" (4.19m) x 11'0" (3.35m)
Dormer window, walk in wardrobe.
Outside
Gardens front and secluded to rear with double entrance gates and parking for 2 cars, lawn and patio.
Directions
Cregagh Road
Notice
Please note we have not tested any apparatus, fixtures, fittings, or services. Interested parties must undertake their own investigation into the working order of these items. All measurements are approximate and photographs provided for guidance only.




