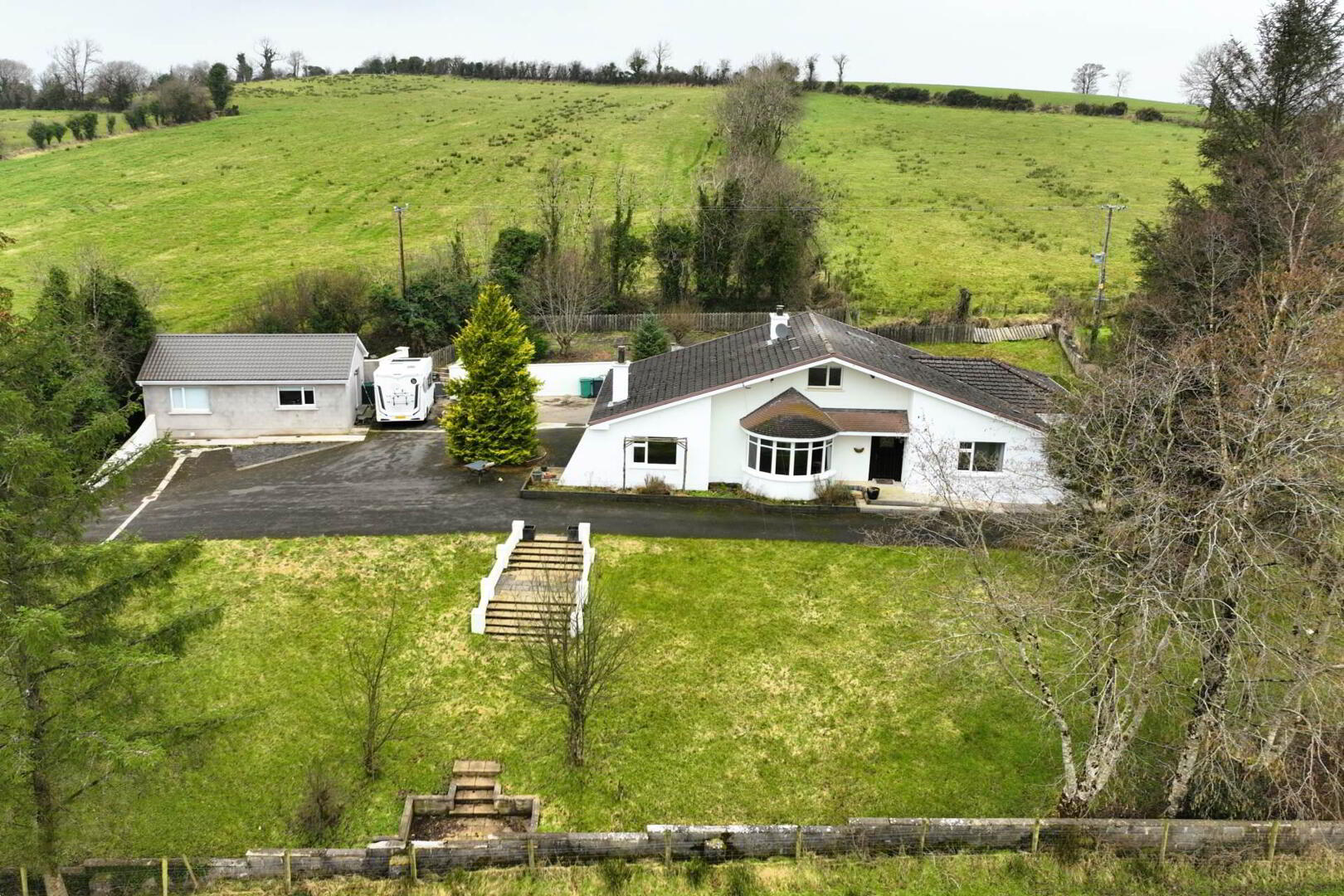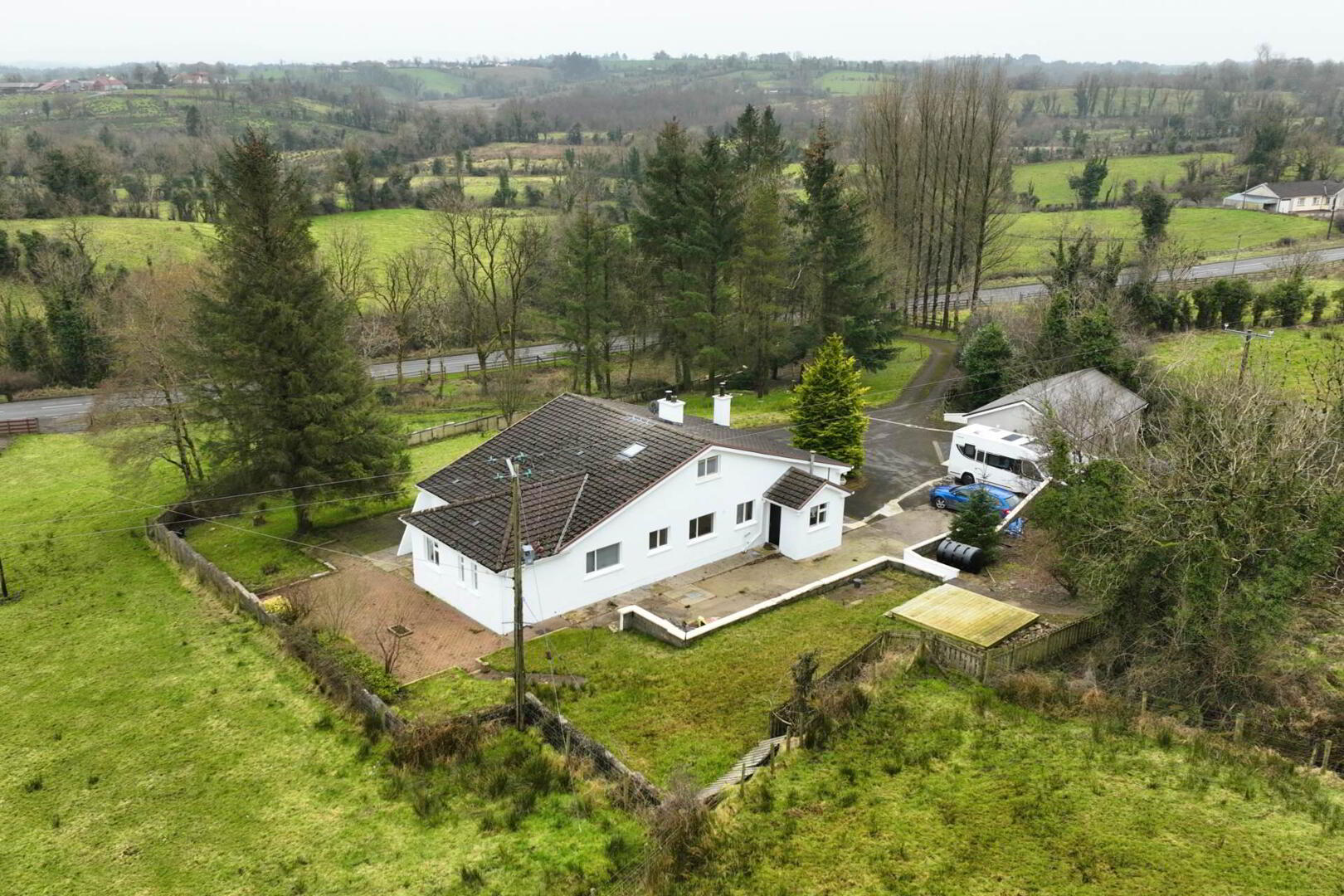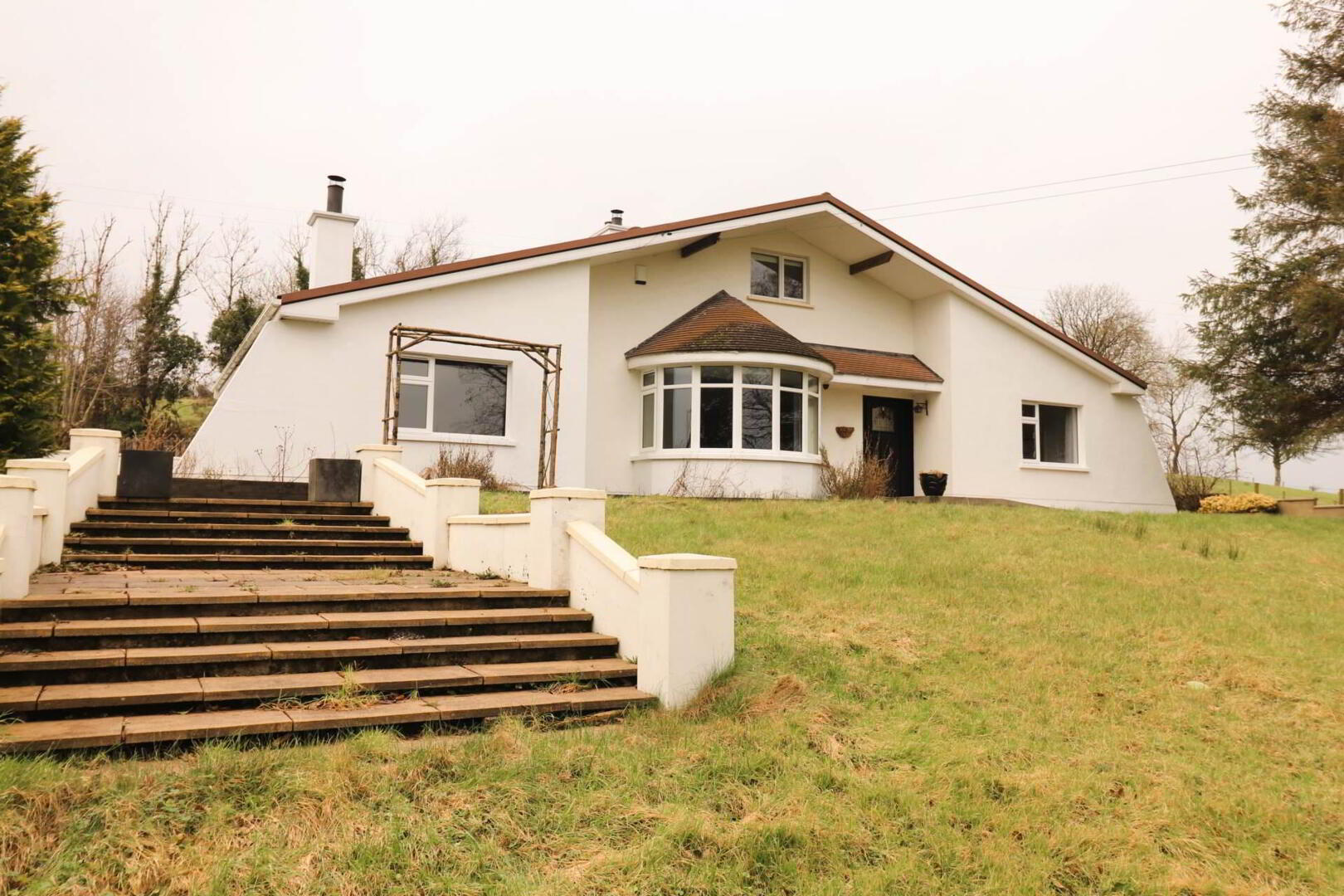


231 Tummery Road,
Trillick, BT78 3UF
3 Bed Detached House
Offers Over £270,000
3 Bedrooms
3 Bathrooms
2 Receptions
Property Overview
Status
For Sale
Style
Detached House
Bedrooms
3
Bathrooms
3
Receptions
2
Property Features
Tenure
Freehold
Energy Rating
Heating
Oil
Broadband
*³
Property Financials
Price
Offers Over £270,000
Stamp Duty
Rates
£1,621.38 pa*¹
Typical Mortgage
Property Engagement
Views Last 7 Days
457
Views Last 30 Days
2,433
Views All Time
3,615
 This exceptional 5 bed detached residence offers a perfect blend of space, style, and practicality, set on a generous private plot with beautifully landscaped gardens.
This exceptional 5 bed detached residence offers a perfect blend of space, style, and practicality, set on a generous private plot with beautifully landscaped gardens. Finished to a high spec and well maintained, it provides a warm and welcoming living environment in a peaceful countryside setting.
The property features two spacious reception rooms, including a bright lounge with a feature open fire and a cosy family room with a multi-fuel stove. The modern kitchen boasts high-quality fitted units, an oil-fired range cooker, and integrated appliances, with an adjoining utility room for added convenience.
With five well-proportioned bedrooms, including a master with an ensuite wet room, the home offers ample space for family living. Built-in storage is found throughout, while the stylish family bathroom includes a corner bath and contemporary finishes.
Externally, the property is enhanced by a sweeping tarmac driveway, mature gardens, a raised decking area perfect for entertaining, and a detached garage/workshop.
Ideally located just 2 miles from Irvinestown, 12 miles Enniskillen and with Omagh 14 miles away, this home combines rural tranquility with excellent connectivity. A truly outstanding opportunity for those seeking space, quality, and convenience.
Don`t miss out, to arrange a viewing, please contact us at:
Tel: 028 6632 8282
Email: [email protected]
Layout and dimensions on the floor plan.
Viewing Strictly by Appointment Only.
Notice
Please note we have not tested any apparatus, fixtures, fittings, or services. Interested parties must undertake their own investigation into the working order of these items. All measurements are approximate and photographs provided for guidance only.



