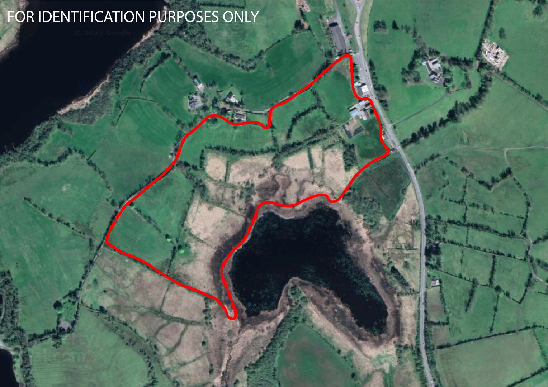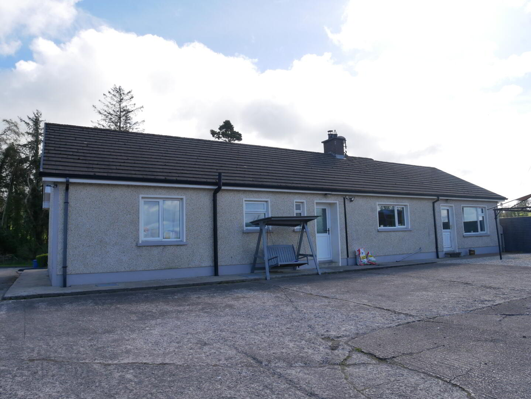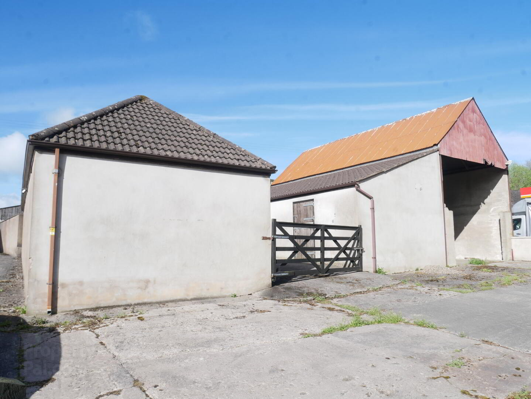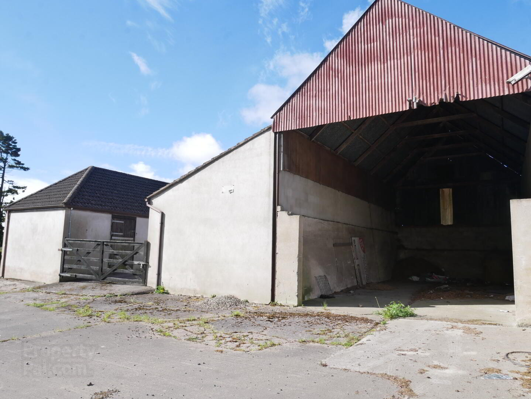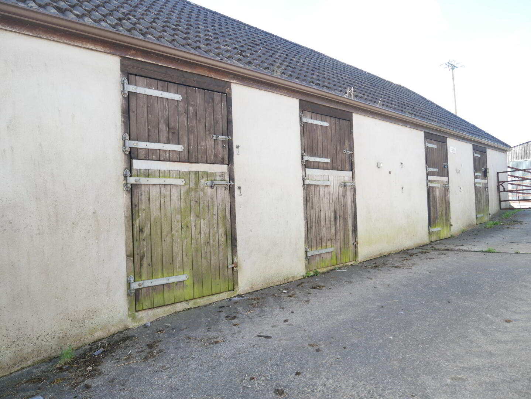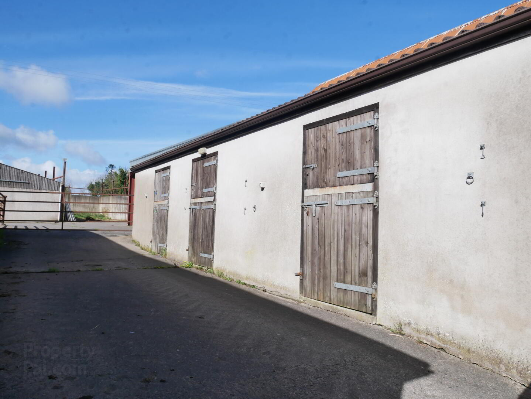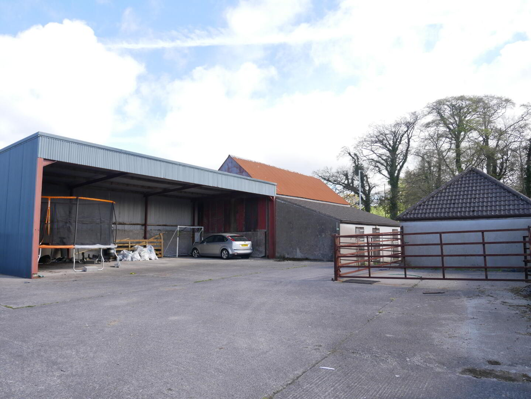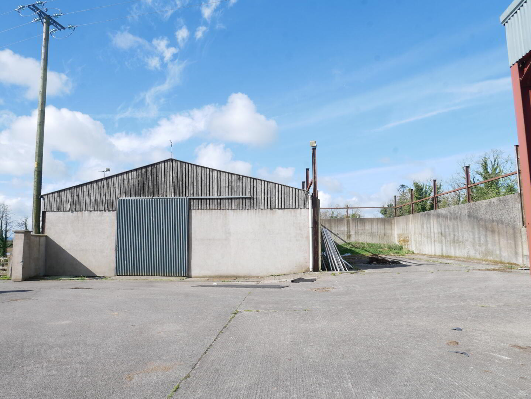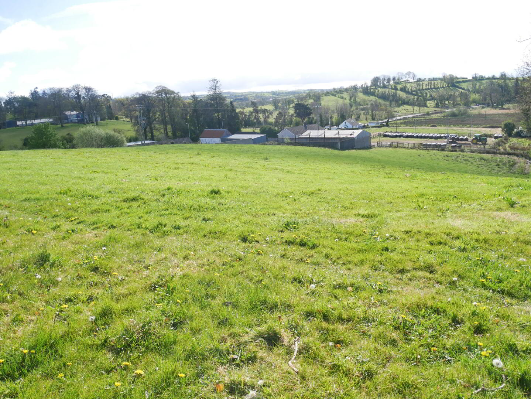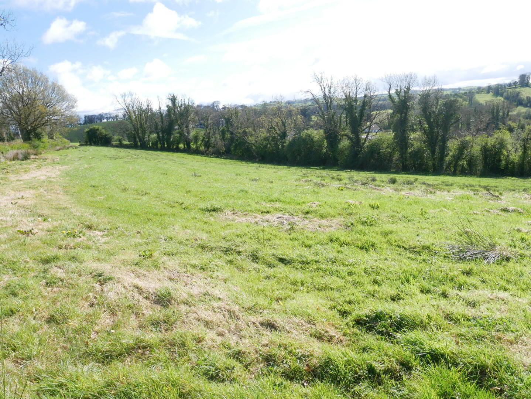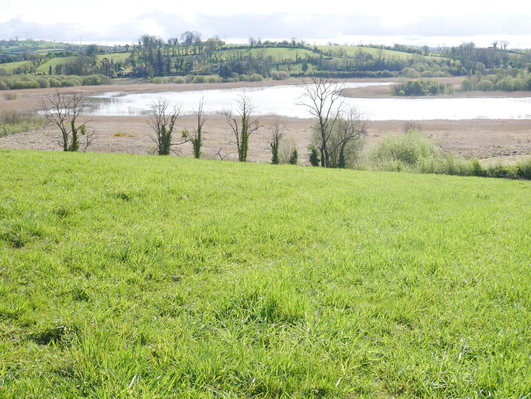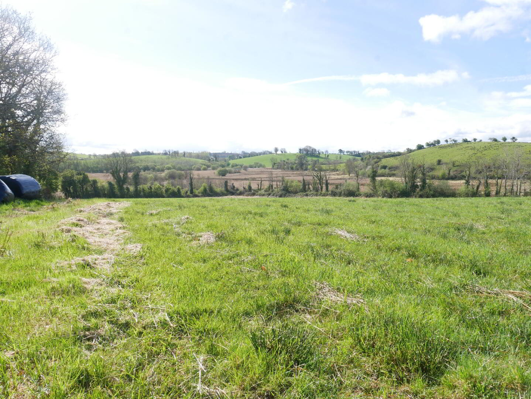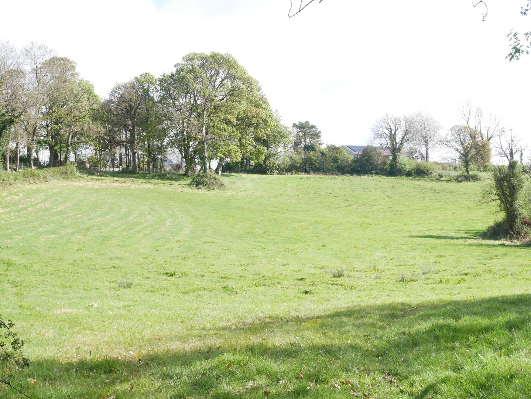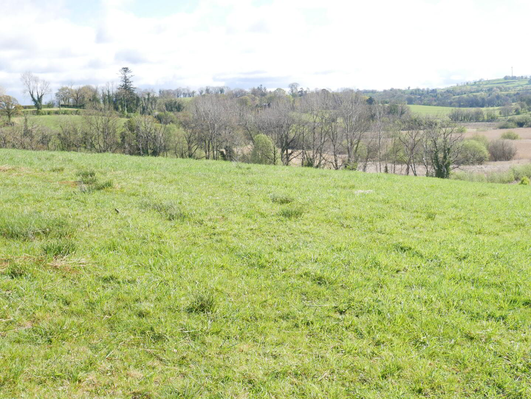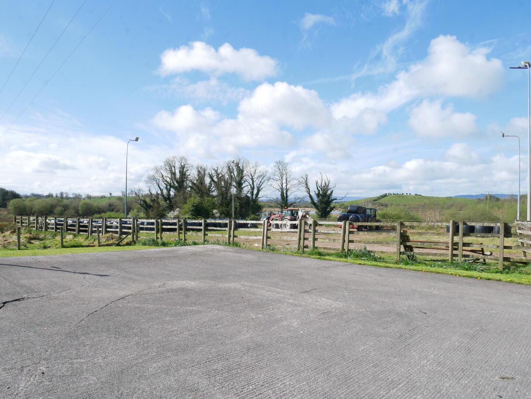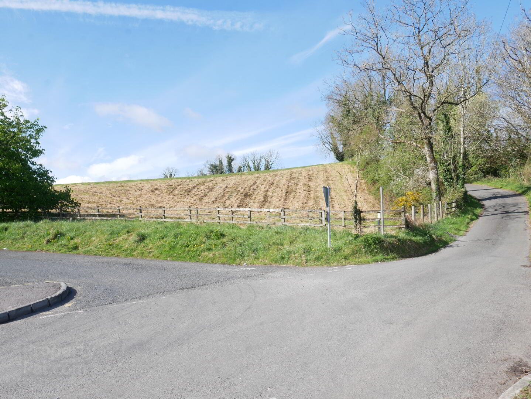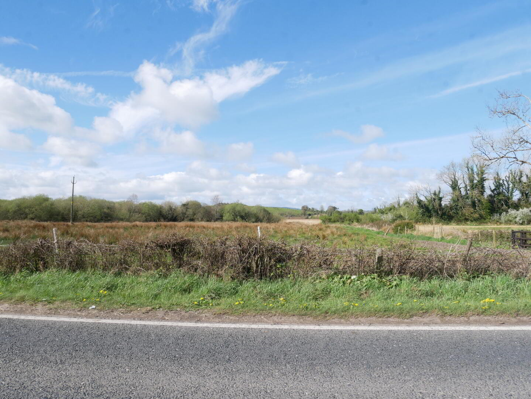230 Irvinestown Road,
Trory, Enniskillen, BT94 2FE
4 Bed Detached Bungalow Farm House
Asking Price £1,250,000
4 Bedrooms
2 Bathrooms
2 Receptions
Property Overview
Status
For Sale
Style
Detached Bungalow Farm House
Bedrooms
4
Bathrooms
2
Receptions
2
Property Features
Tenure
Not Provided
Energy Rating
Heating
Oil
Broadband
*³
Property Financials
Price
Asking Price £1,250,000
Stamp Duty
Rates
£1,306.26 pa*¹
Typical Mortgage
Legal Calculator
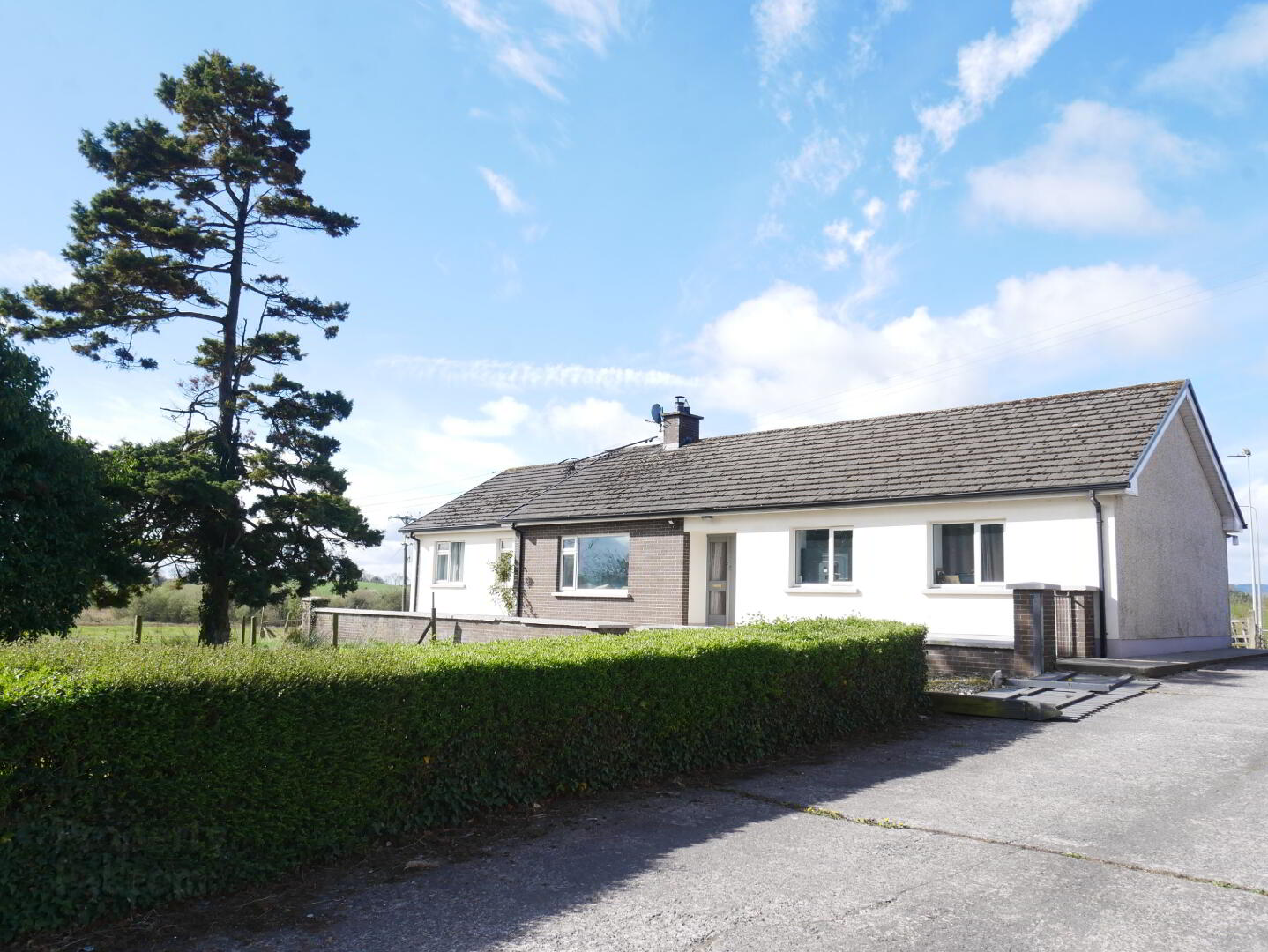
Features
- Property fronts busy arterial route (A32) providing considerable commercial potential (subject to Statutory Approvals)
LANDMARK PROPERTY WITH CONSIDERABLE POTENTIAL COMPRISING CIRCA 45 ACRES OF MAINLY GOOD LAND, YARD WITH STABLES, WINTERING SHED, 2 SILOS, MACHINERY SHED AND 4 BEDROOMED DETACHED BUNGALOW WITH RIDING ARENA AND VIEWS OF TRORY LOUGH CONVENIENT TO DEVENISH ISLAND SHORE
Location: Situated only C.2.5miles north of Enniskillen this is a prominent property which could have considerable potential. The property benefits from road frontage to the main Enniskillen, Irvinestown, Kesh,Omagh road. The South West hospital is just C. 1 1/3 miles away and Enniskillen Airport at St Angelo is about 3/4 of a mile to the north.
The large concreted area plus fenced in horse riding arena to the rear of the bungalow provide valuable space for many. The bungalow has a beautiful view towards Trory Lough to the rear.
The land is of very good quality and has frontage to the shore of Trory Lough.
This property offers a very special package which could prove to be a very lucrative investment.
Accommodation Details:
Bungalow: Ground Floor:
Entrance Hall: Tiled floor, cloak cupboard.
Lounge: 16'0" x 12'8" Wood flooring, open fireplace with wood surround, pine ceiling.
Dining Room: 15'8" x 12'8" tiled floor, pine ceiling, PVC external door.
Kitchen/Dinette: 16'1" x 10'5" White high and low level units with worktop lighting, oil fired wick burning cooker provides a cosy ambience, dishwasher and fridge included, tiled floors and part tiled walls.
Rear Hall: Tiled floor, PVC rear door, utility cupboard with washing machine plumbing and shelving.
Bedroom 1: 16'5" x 11'8" measurements include an ensuite shower room with white suite of shower, whb & wc, tiled floor and part tiled walls.
Bedroom 2: 13'5" x 8'2" double built in wardrobe, pine flooring.
Bedroom 3: 10'8" x 9'5"
Bedroom 4: 10'7" x 9'6" double built in wardrobe.
Bathroom: White suite of bath, whb & wc, tiled floor and part tiled walls.
Exterior:
Neat level lawn to front, spacious concreted area to rear.
Additional features include:
* PVC Double glazed windows
* PVC fascia & soffit
* Oil fired central heating from oil fired boiler
* Internal floor area approx. 1,445 sq ft
* Large enclosed riding arena laid in sand
* Rates 2025/26 £1,250
Livestock Wintering Shed - 62ft x 40ft slatted floor over slurry tank with central feeding passage. (Part slatted floor covered over on one side to create stables).
Open fronted modern Machinery Shed - 46ft x 21ft with 12ft high open front.
Enclosed Silo - 38'4" x 17'8"
Open Silo - Circa 60ft x 27'7"
Enclosed Yard with Cattle Crush.
LAND
DARD Map available on request. Most of the land can be seen from the road leading from Trory Roundabout to Devenish Island Ferry due to its extensive road frontage.
Much of the land comprises good elevated quality land and an extensive strip of frontage to Trory Lough.
This is indeed a rare opportunity to purchase a sizeable block of land so close to Enniskillen and Lough Erne on a main route. There is usually only one chance to purchase a property of this stature.
Contact us now to discuss.


