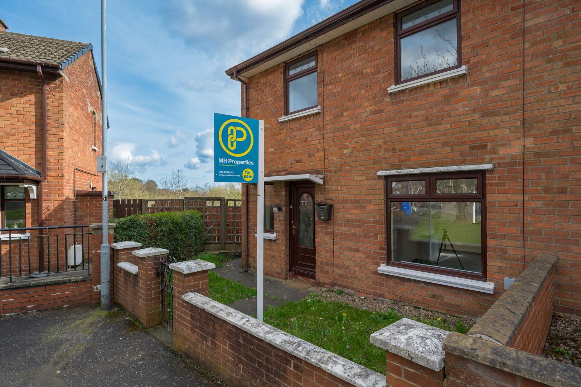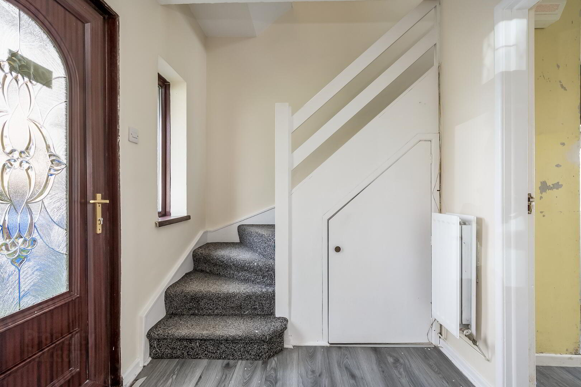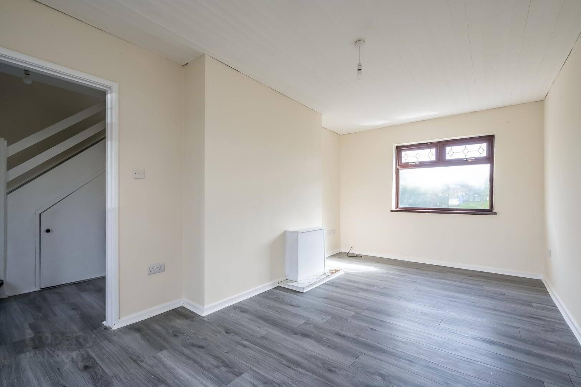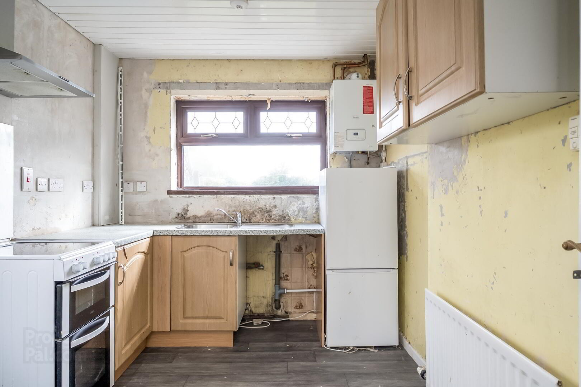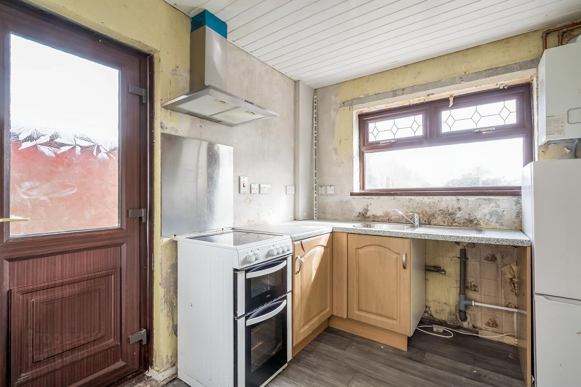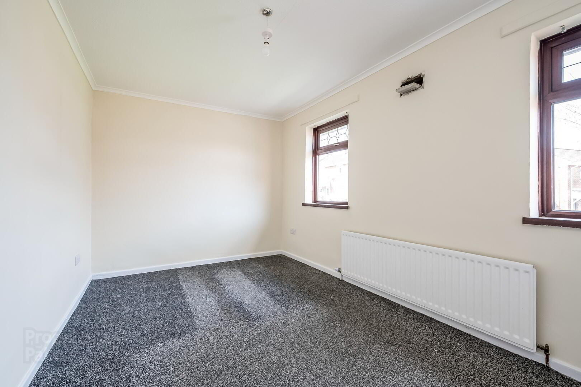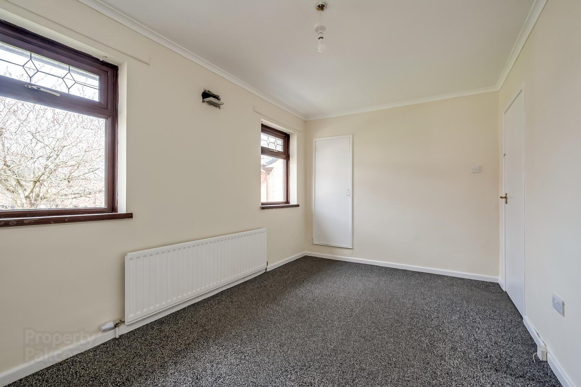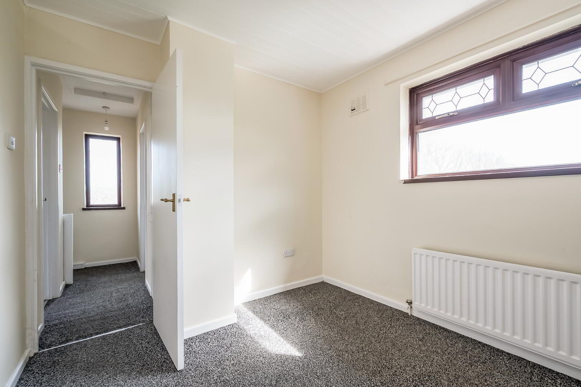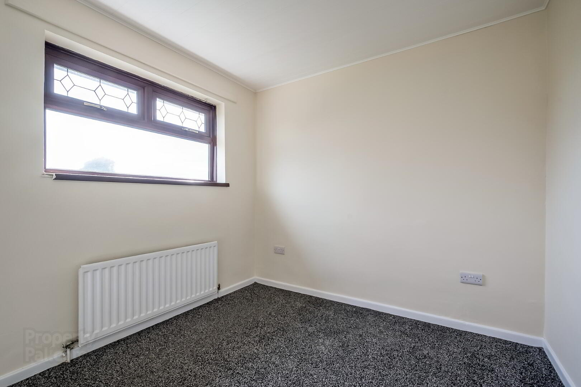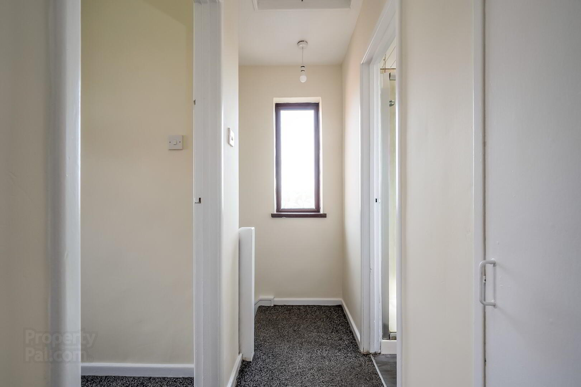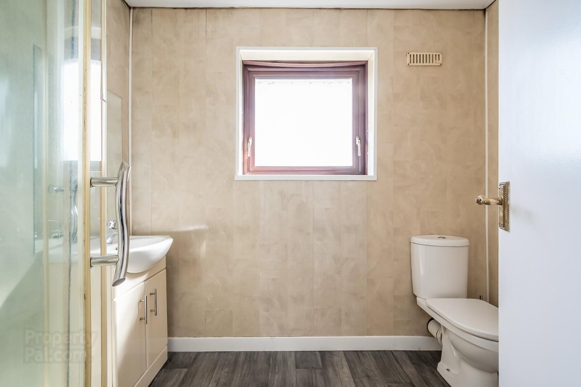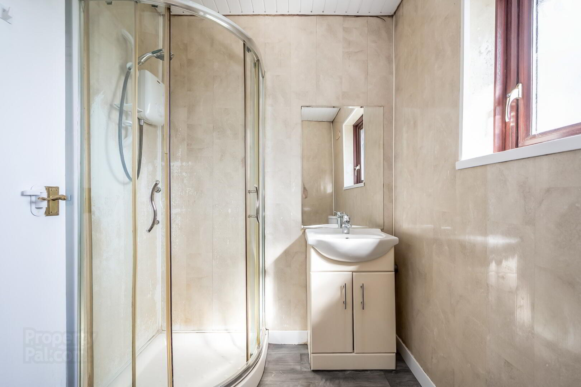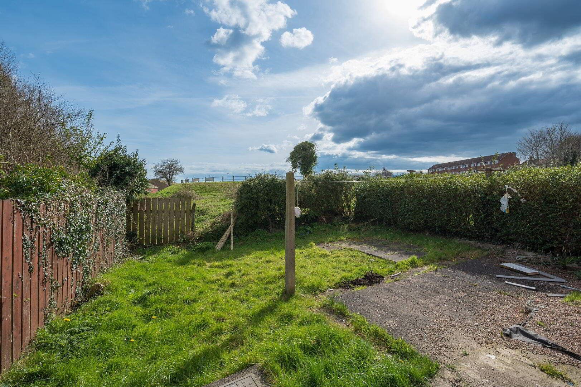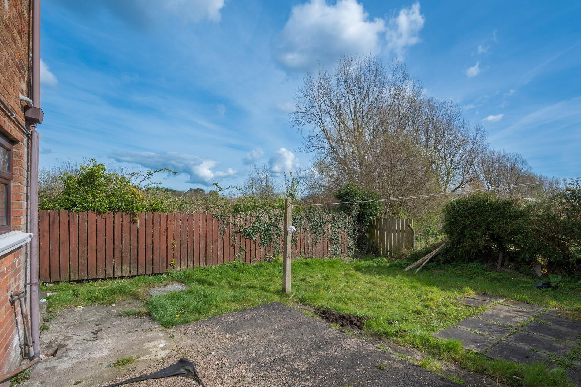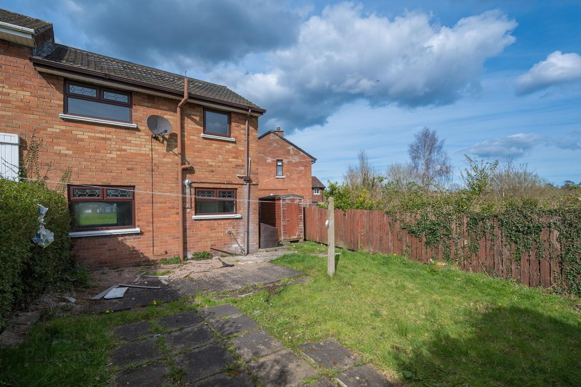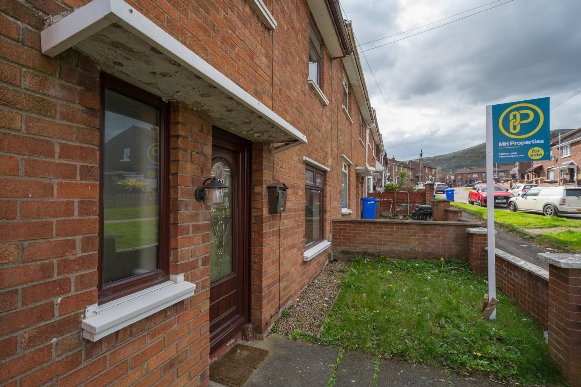23 West Circular Crecent,
Belfast, BT13 3QP
2 Bed End-terrace House
Offers Around £139,950
2 Bedrooms
1 Bathroom
1 Reception
Property Overview
Status
For Sale
Style
End-terrace House
Bedrooms
2
Bathrooms
1
Receptions
1
Property Features
Tenure
Not Provided
Energy Rating
Heating
Gas
Broadband
*³
Property Financials
Price
Offers Around £139,950
Stamp Duty
Rates
£503.63 pa*¹
Typical Mortgage
Legal Calculator
Property Engagement
Views Last 7 Days
311
Views All Time
2,458
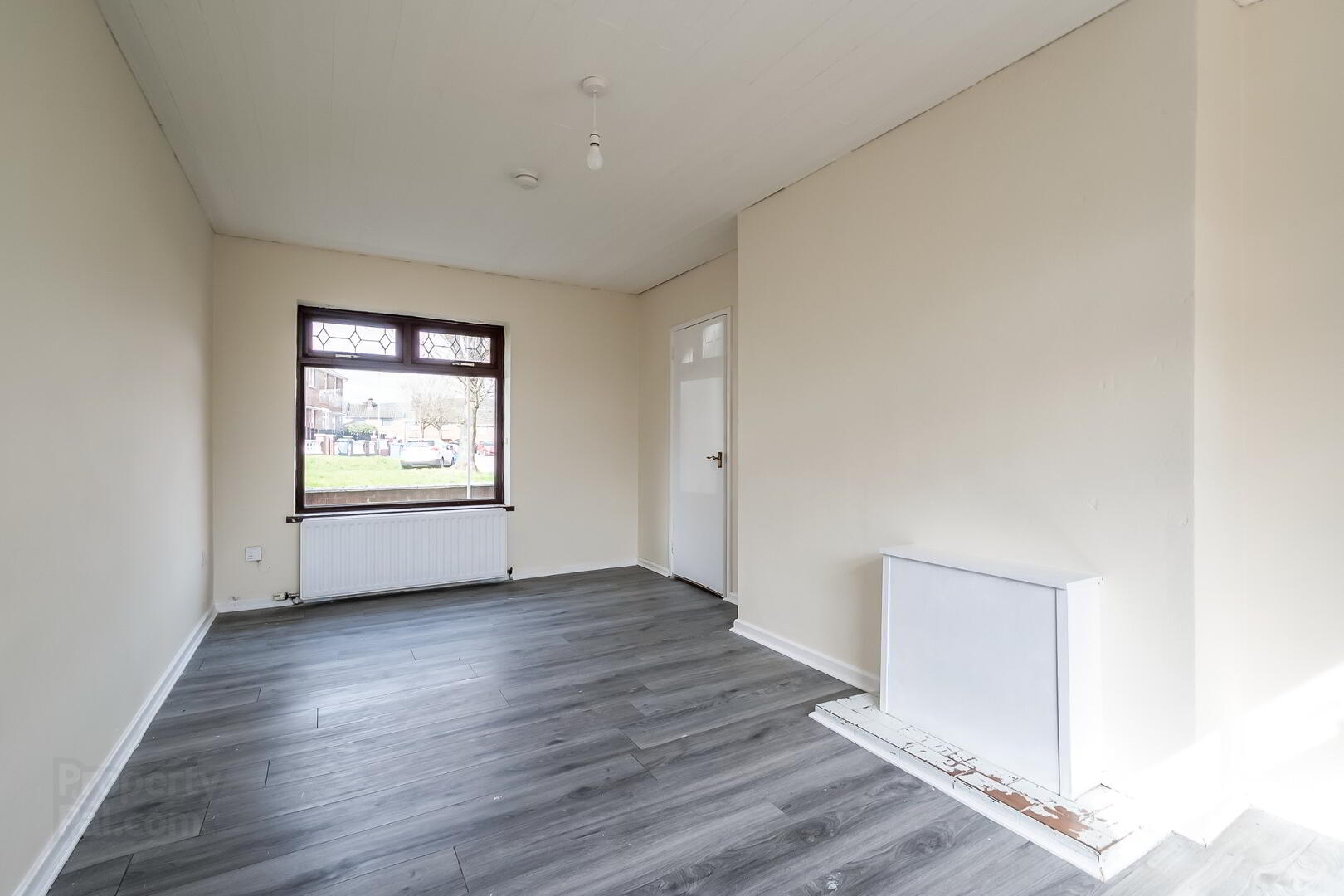
23 West Circular Crecent, Bt13 is located just off the West Circular Road and would lie between the Ballygomartin Road and the Springfield Road .
The Property is exceptionally well positioned and within proximity to some of Belfast most leading Grammar Schools and Queens University, with a short stroll away from Belfast City centre yet the added advantage of an arterial bus route into the City centre as well as close to the M1 /M2 Motorways and Belfast City and Royal Victoria Hospital.
This 2 Bedroom Mid Terrace with Upvc Double Glazing and Gas central heating is enhanced by a spacious through Lounge that leads way to an ample sized fitted Kitchen with a range of both high- and low-level units, with cooker and fridge freezer space.
On the first floor leading to the family Bathroom that comprises of a corner shower enclosure with Electric shower, shower screen and a low flush wc with matching wash hand basin that is finished off with Pvc wall panelling
Lying adjacent is the two generous sized Bedrooms with the Master Bedroom bright and spacious that allows a stream of natural light to flow through, Whereas, Bedroom two would have the advantage of overlooking the pleasurable grounds of Paisley Parks playing fields
The property has recently been decorated throughout and is being presented in a clean tidy manner, that would ideally suit the young professional looking to get on the property ladder or the young growing family who are looking to re locate into this accomplished area.
We strongly recommend viewing this home to appreciate this home on Inspection.
Other benefits would include is this would be a chain free sale .
Entrance:
Hallway: 2.5m x 2.m (8' 2" x 6' 7")
Upvc Entrance Door. Under stair Clockroom
Lounge: 3.m x 5.4m (9' 10" x 17' 9")
Open plan Lounge/Dining room with feature Fire place. Wood laminated flooring
Kitchen: 2.5m x 3.3m (8' 2" x 10' 10")
A range of high and low level shaker style units in an oak colour finish. Cooker space . Plumbed for a washing machine. Storage Pantry.
First Floor:
Master Bedroom: 4.6m x 2.7m (15' 1" x 8' 10")
Double sized Bedroom with built in robe.
Bedroom 2: 3.1m x 2.7m (10' 2" x 8' 10")
A good size room with view over the rear Garden and Parks.
Bathroom /Shower Room: 2.5m x 1.8m (8' 2" x 5' 11")
Corner Shower enclosure with an Electric Shower. Vanit unit/Sink.
Low flush wc
Outside
Gardens
A private rear and side gardens that are heavily screened off. Patio area to side
garden area. Front Garden laid out in shrubs and lawn


