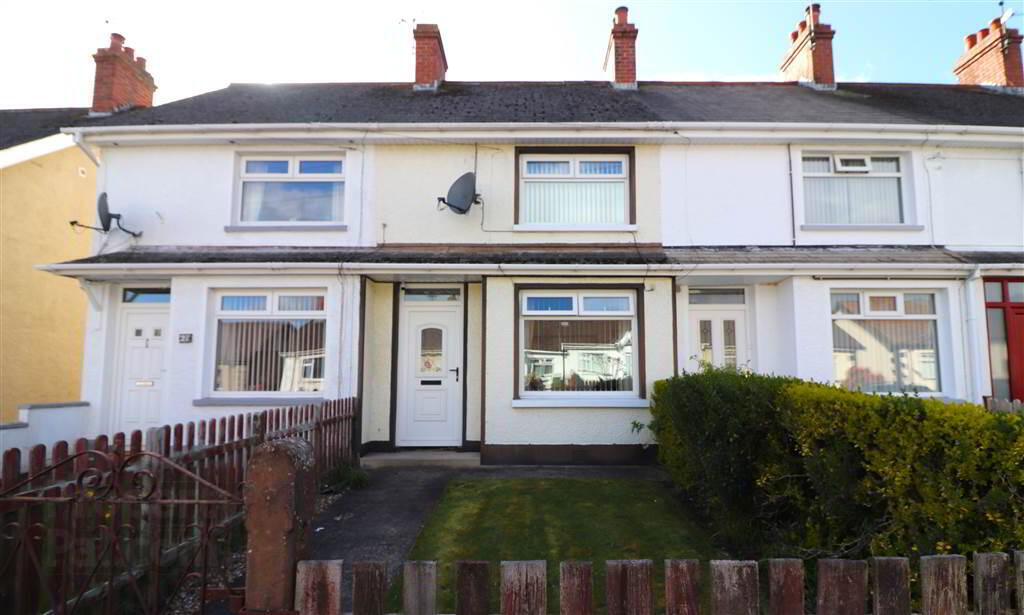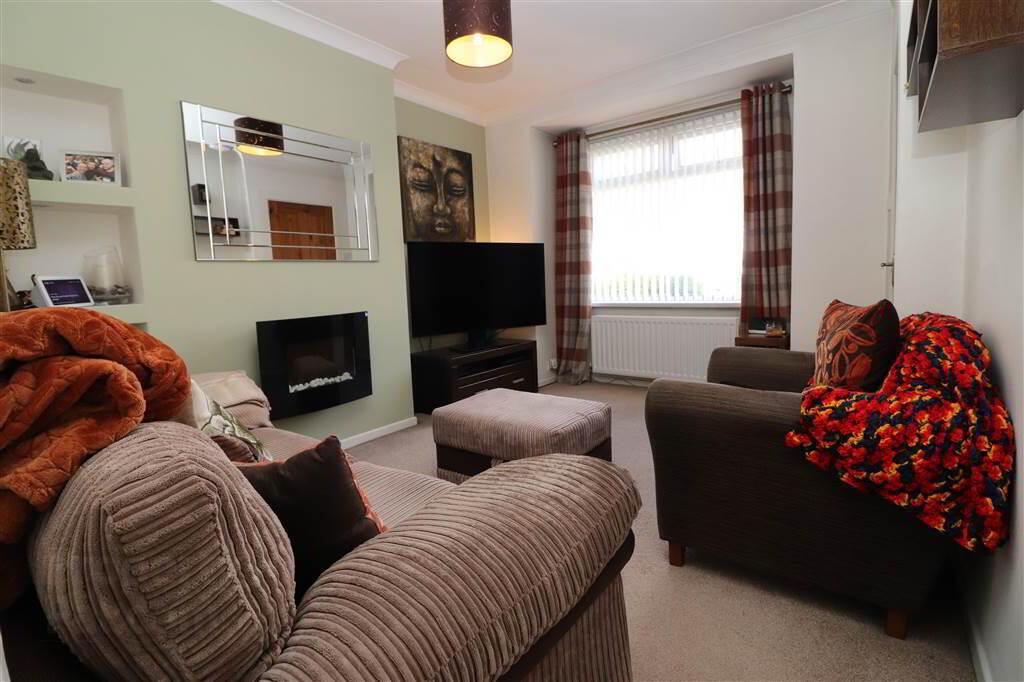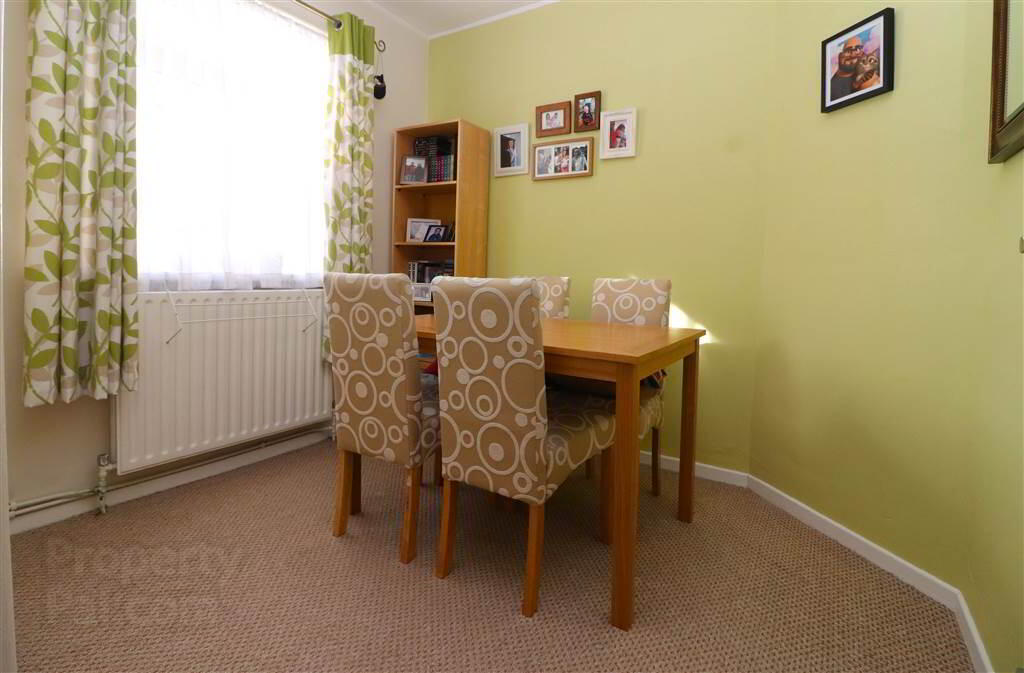


23 Warren Park Drive,
Warren Park, Lisburn, BT28 1HF
2 Bed Terrace House
Sale agreed
2 Bedrooms
2 Receptions
Property Overview
Status
Sale Agreed
Style
Terrace House
Bedrooms
2
Receptions
2
Property Features
Tenure
Leasehold
Energy Rating
Heating
Oil
Broadband
*³
Property Financials
Price
Last listed at Offers Around £115,000
Rates
£630.75 pa*¹
Property Engagement
Views Last 7 Days
30
Views Last 30 Days
118
Views All Time
3,102

Features
- Lounge
- Dining room
- Fitted kitchen
- 2 bedrooms
- Refitted bathroom
- UPVC double glazing
- Oil fired heating
- New internal doors
- UPVC eaves, soffits and guttering
- Neat front garden in lawn
- Secure off street parking to the rear
The property is located minutes from Lisburn City Centre and has a host of amenities in the immediate area including schools, Leisureplex, Cinema Complex and restaurants.
The accommodation consists of a lovely lounge, refitted kitchen, dining room, two bedrooms one with study area and refitted bathroom.
Outside there is a lovely low maintenance private paved garden and secure off street parking area.
Competitively priced - view soon!
Ground Floor
- ENTRANCE HALL:
- UPVC double glazed entrance door.
- LOUNGE:
- 3.91m x 2.99m (12' 10" x 9' 10")
Feature wall mounted contemporary electric fire. Coved ceiling. Ceiling rose. - DINING ROOM:
- 2.68m x 2.39m (8' 10" x 7' 10")
Ceiling rose. - REFITTED KITCHEN:
- 6.59m x 1.76m (21' 7" x 5' 9")
(at maximum points) Excellent range of high and low level units. Electric cooker circuit. Single drainer stainless steel sink unit with mixer taps. Plumbed for washing machine and dishwasher. Part tiled walls. Understairs storage and hotpress.
First Floor
- LANDING:
- Access to roofspace.
- BEDROOM ONE:
- 4.12m x 3.47m (13' 6" x 11' 5")
(at maximum points) Study area. - BEDROOM TWO:
- 2.74m x 2.48m (8' 12" x 8' 2")
(at widest point) - LUXURY REFITTED BATHROOM:
- White suite. Panelled bath with mixer taps and Redring electric shower. Vanity unit with wash hand basin Low flush WC. Heated chrome towel rail. Extractor fan. Recessed lights. Tiled walls and floor.
Outside
- Neat front garden in lawn enclosed by fencing and mature hedging. Off street parking to the rear with secure double entrance gates. Paved patio area. Oil tank. Oil fired boiler. Outside light and tap.
Directions
Off Warren Park, Lisburn





