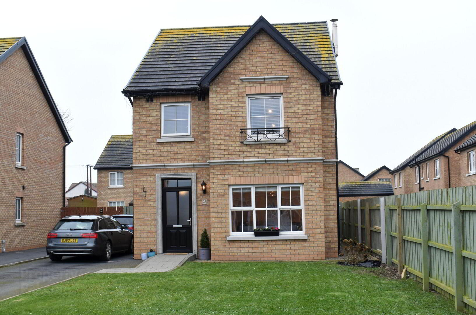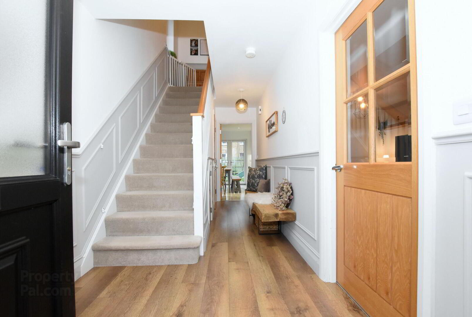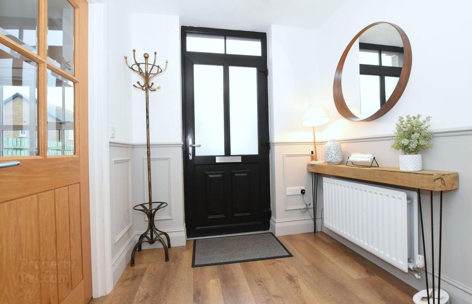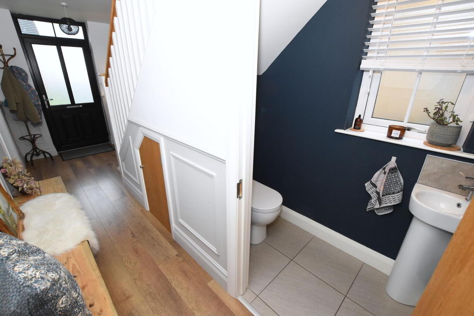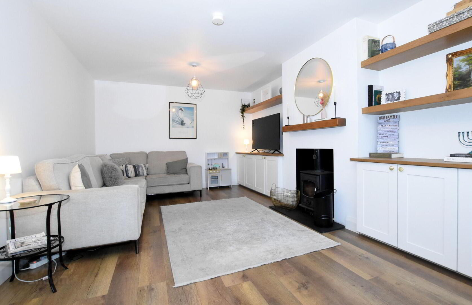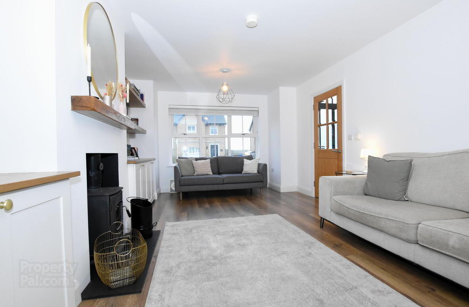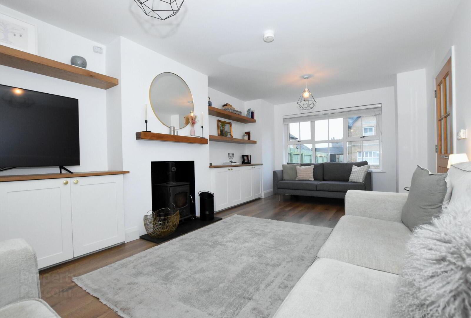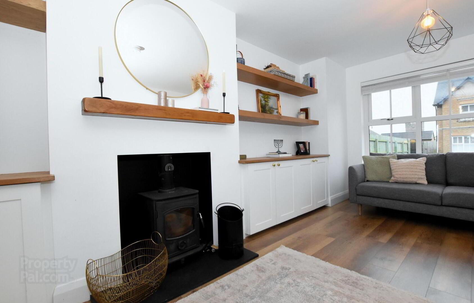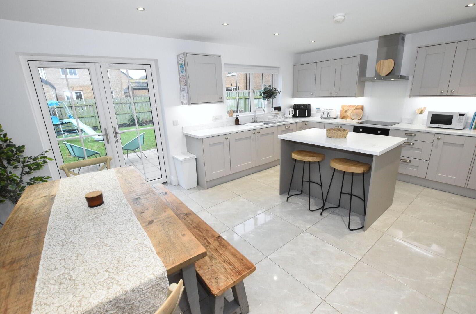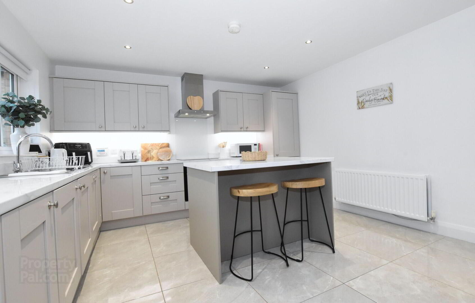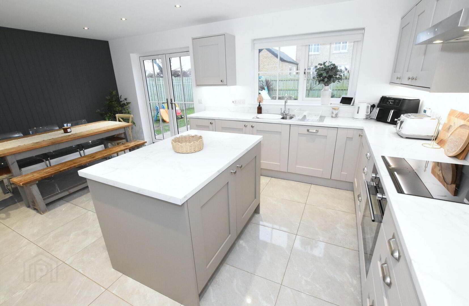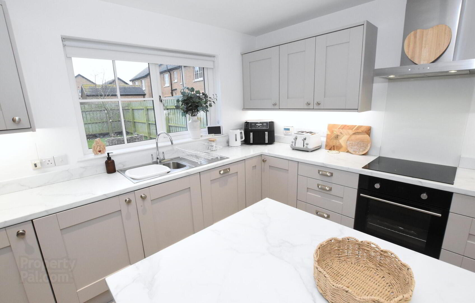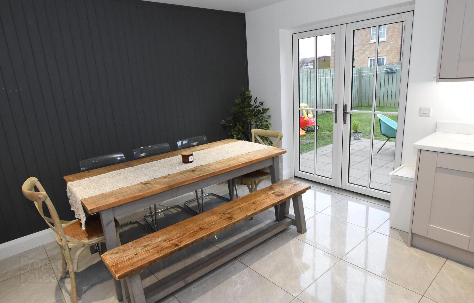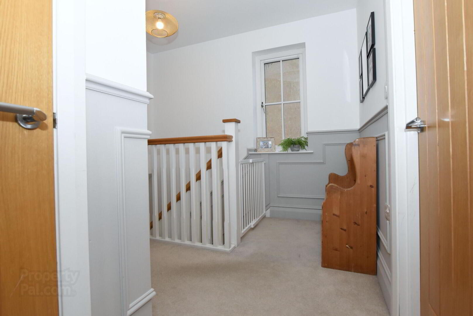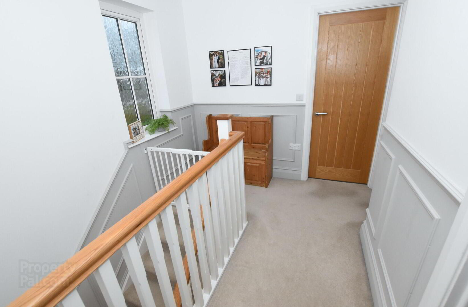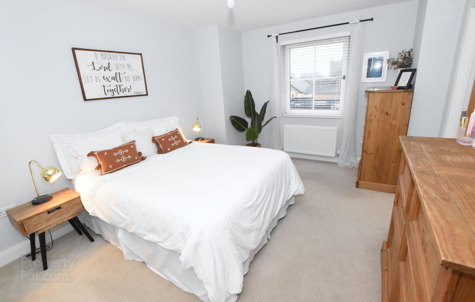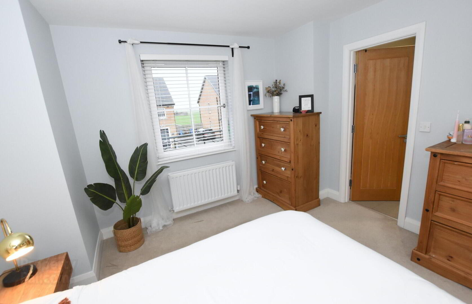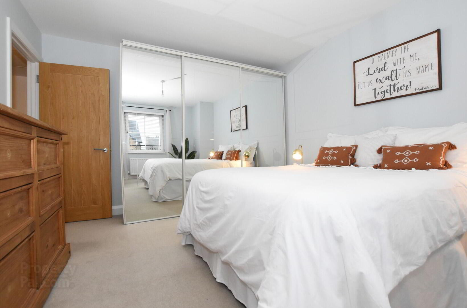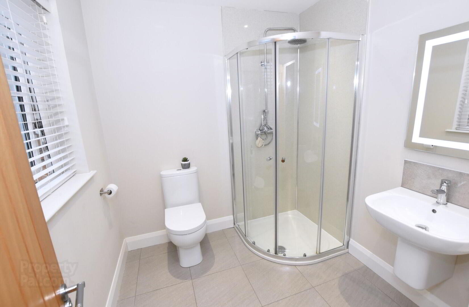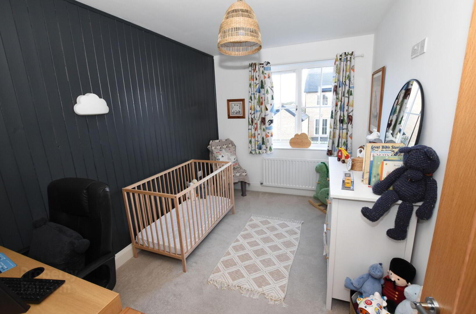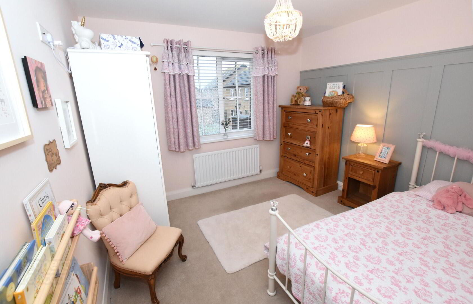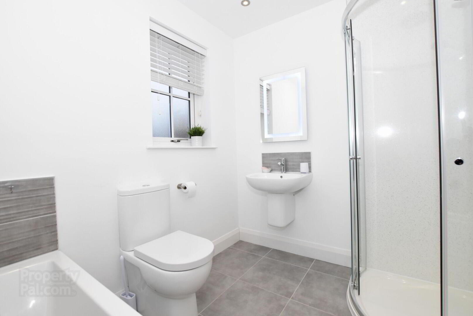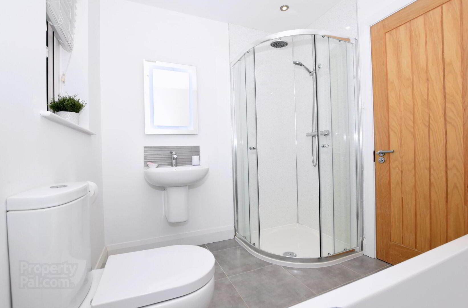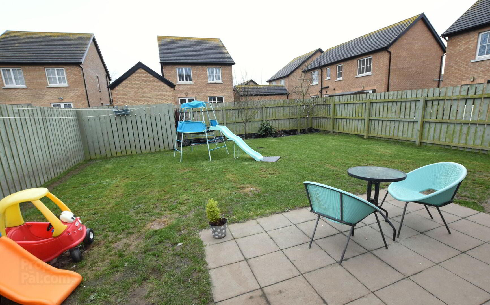23 Towerview Meadows,
Cloughey, BT22 1RX
3 Bed Detached House
Offers Around £234,950
3 Bedrooms
2 Bathrooms
1 Reception
Property Overview
Status
For Sale
Style
Detached House
Bedrooms
3
Bathrooms
2
Receptions
1
Property Features
Tenure
Not Provided
Energy Rating
Heating
Oil
Broadband
*³
Property Financials
Price
Offers Around £234,950
Stamp Duty
Rates
£1,239.94 pa*¹
Typical Mortgage
Legal Calculator
In partnership with Millar McCall Wylie
Property Engagement
Views Last 7 Days
305
Views Last 30 Days
1,521
Views All Time
23,960
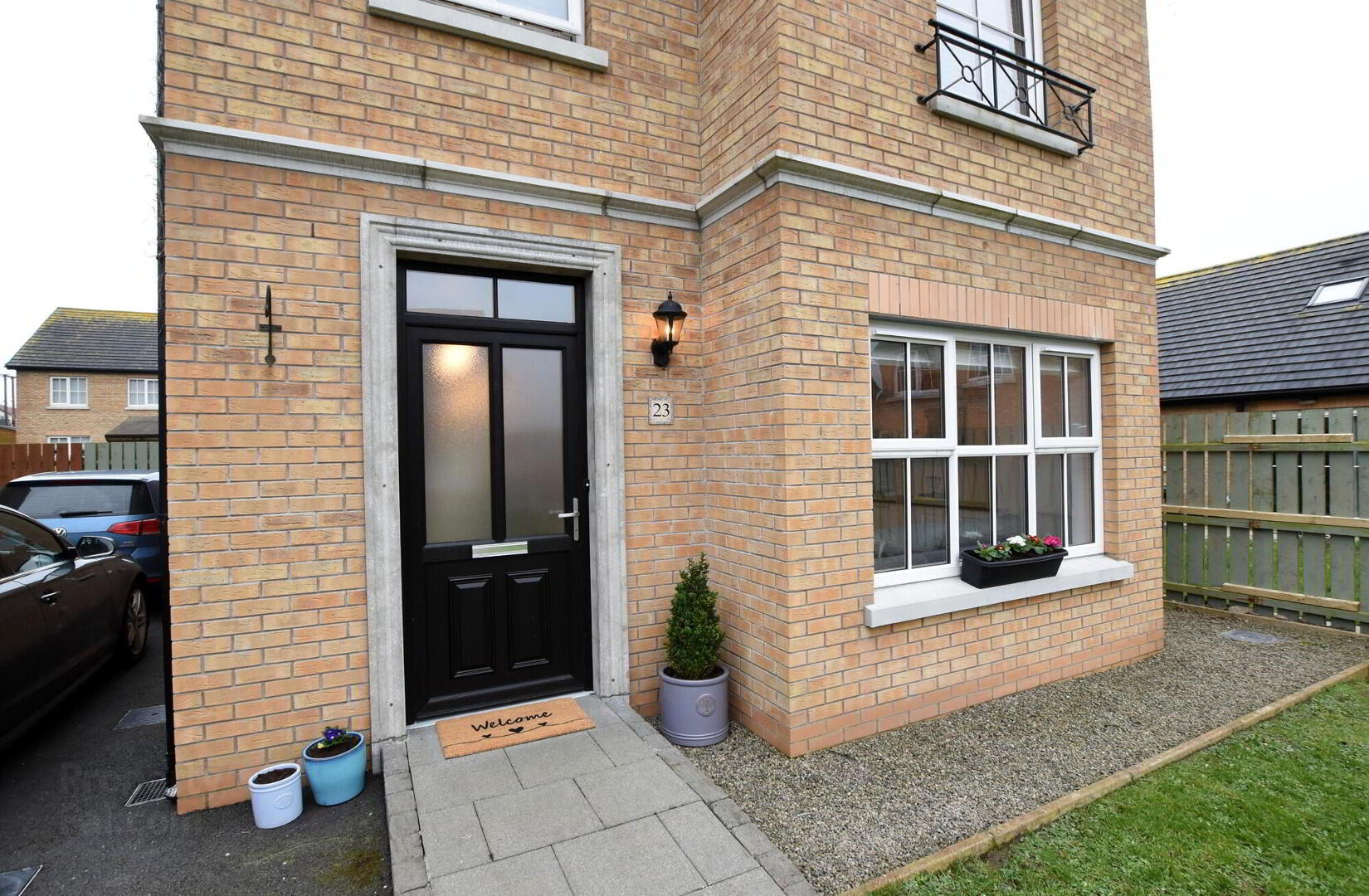
Features
- Spacious Lounge with cast iron multi fuel stove
- Contemporary fully fitted kitchen with space for living/dining
- Three First Floor Bedrooms (Master Ensuite shower room)
- Deluxe Family 4 Piece Bathroom Suite
- uPVC double Glazing; Oil Fired Central Heating
- Generous tarmac drive with parking (Garage Space)
- Gardens to front and enclosed rear in lawns; paved seating area to the rear
Nestled in this quiet cul-de-sac location in the ever popular Development of Towerview we are delighted to offer onto the market this Detached modern home.
Enjoying this private setting and yet within walking distance to Cloughey’s renowned beach and all the local amenities this family home offers exceptional value for money and early viewing is highly recommended.
Ground Floor
- Entrance Hall
- Part upvc double glazed composite door. Feature flooring. Part panelled walls. Double panel radiator. Understairs cupboard.
- Cloaks Suite
- White suite comprising low flush w.c. Corner pedestal wash hand basin. Tiled flooring.
- Lounge
- 6.25m x 3.56m (20' 6" x 11' 8")
Cast iron multi fuel stove. Range of fitted units with shelving. Feature flooring. Double panel radiator. - Kitchen / Dining
- 5.72m x 3.99m (18' 9" x 13' 1")
Excellent range of high and low level contemporary units with marble effect round edge worktops and splashback. Matching Island. 11/2 Stainless steel sink unit with mixer taps. Integrated dishwasher, washing machine, fridge/freezer. Electric hob and low level oven/grill. Strip lighting under units. Porcelain tiles flooring. Double panel radiator. Painted panelled wall. uPVC French doors.
First Floor
- Landing
- Part panelled walls. Built in storage cupboard. Pressurized heating system.
- Master Bedroom
- 4.65m x 3.45m (15' 3" x 11' 4")
Double panel radiator. - Ensuite
- 2.18m x 2.06m (7' 2" x 6' 9")
Three piece shower room comprising corner shower cubicle with double headed shower, pvc panelling. Wall mounted wash hand basin. Low flush w.c. Tiled flooring. Single panel radiator. LED lighting. - Bedroom 2
- 3.58m x 2.46m (11' 9" x 8' 1")
Part panelled walls. Single panel radiator. - Bedroom 3
- 3.18m x 2.97m (10' 5" x 9' 9")
plus door recess. Single panel radiator. - Bathroom
- 2.49m x 2.39m (8' 2" x 7' 10")
4 piece bathroom suite comprising panelled bath with centre telephone hand shower. PVC panelled corner shower cubicle. Wall mounted wash hand basin and low flush w.c. Part tiled walls. Tiled flooring. LED lighting. - Outside
- Gardens to the front in lawns. Paviour pathway. Enclosed rear garden in lawns with trees, shrubs. Outside water tap. Boiler unit and oil tank. Paviour paved seating area. Generous Tarmac driveway/parking. Garage space.


