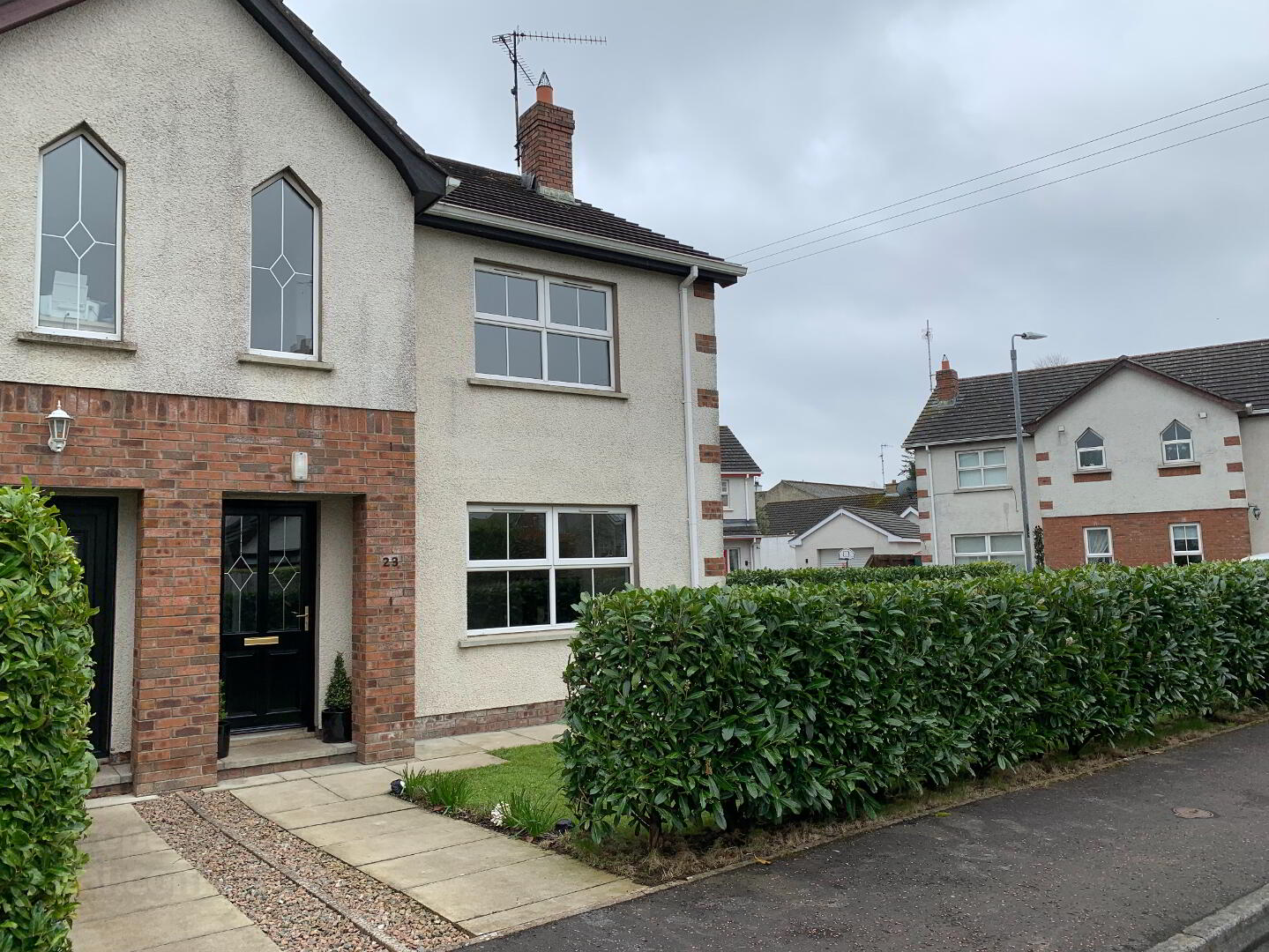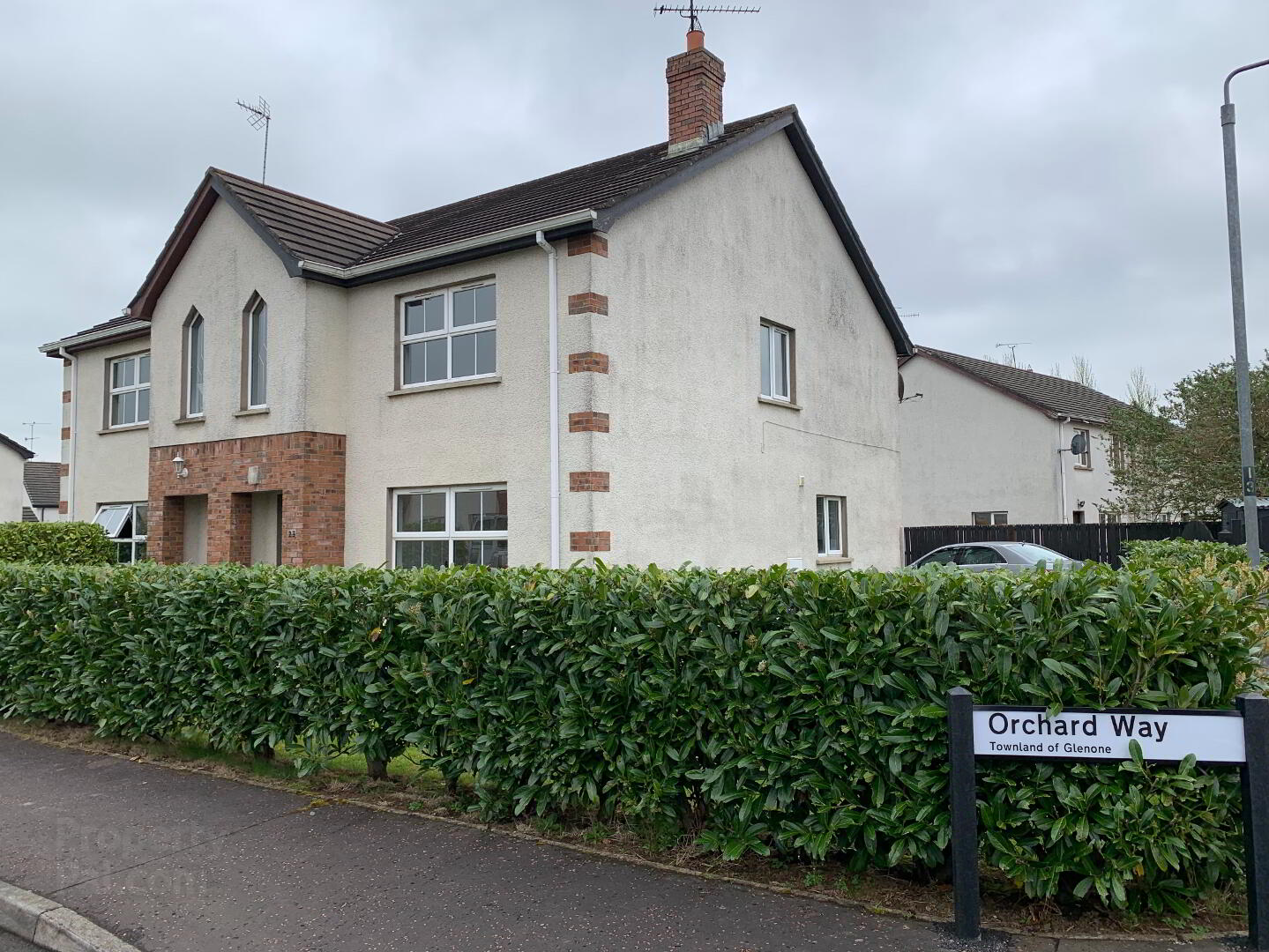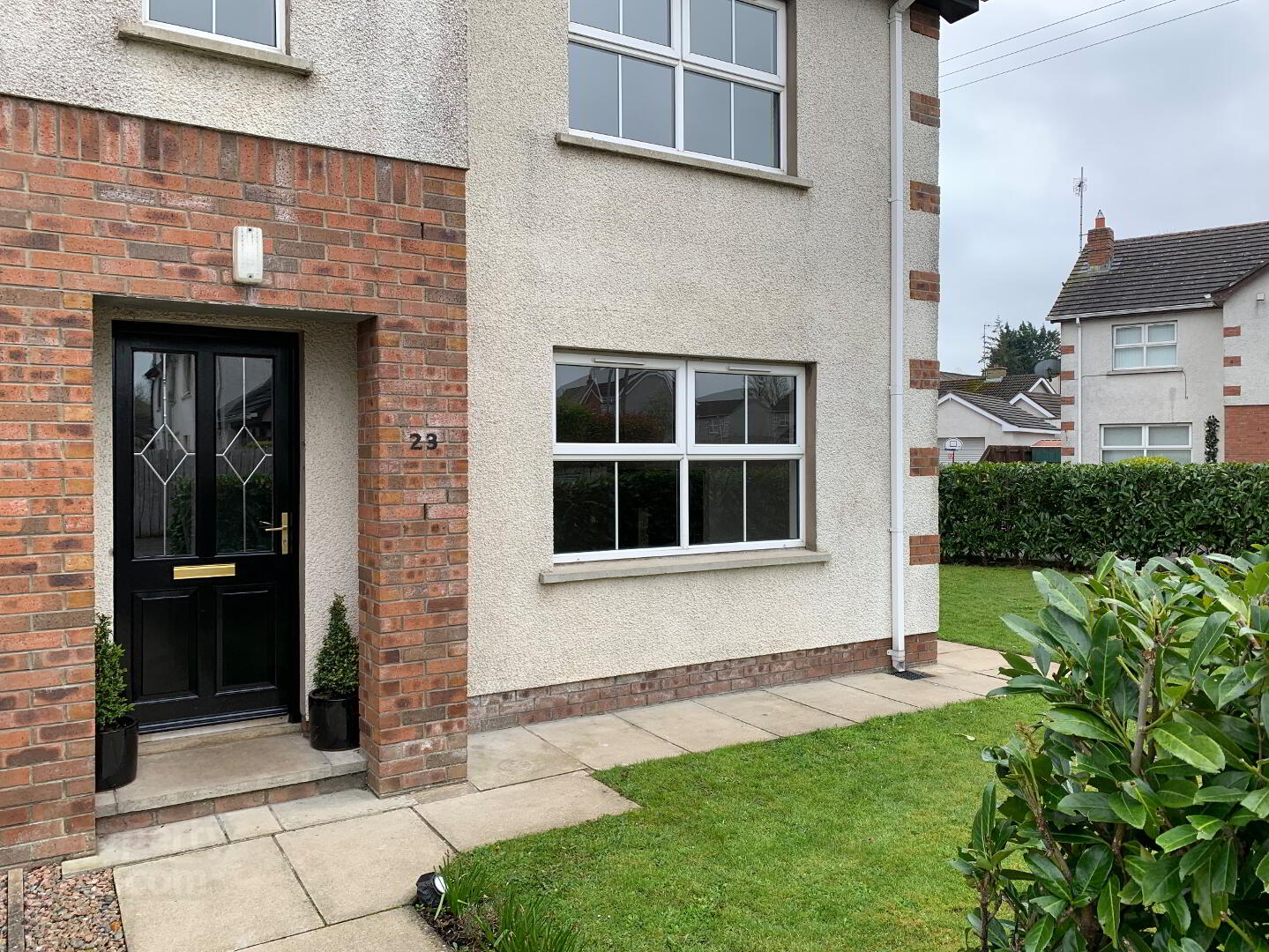


23 The Orchards,
Portglenone, BT44 8DY
3 Bed Semi-detached House
Offers Around £155,000
3 Bedrooms
1 Bathroom
1 Reception
Property Overview
Status
For Sale
Style
Semi-detached House
Bedrooms
3
Bathrooms
1
Receptions
1
Property Features
Tenure
Not Provided
Energy Rating
Heating
Oil
Property Financials
Price
Offers Around £155,000
Stamp Duty
Rates
Not Provided*¹
Typical Mortgage
Property Engagement
Views All Time
3,655

Features
- 3 Bedroom
- 1 Living Room
- 1 Kitchen/Dining
- 1 Bathroom
- Oil Heating
- Low maintenance Property
- Freshly Painted Throughout
- Early viewing recommended
McAteer Solutions Estate Agents are delighted to welcome this amazing 3 bedroom family home situated in The Orchards in Portglenone. The Orchards is situated in a charming riverside location on the banks of the River Bann in the heart of the tranquil countryside. Yet is within walking distance to the market village of Portglenone. Portglenone boasts an array of shops, bars, cafes and restaurants, as well as many other local amenities, including a beautiful marina and nearby forest park.
Within easy access to the M2 motorway and the vibrant shopping towns of Ballymena and Magherafelt. This property presents an ideal opportunity for house buyers of all ages.
Surrounding Area:
* Our Lady of Bethlehem Abbey Monastery – 0.3 miles
* Portglenone Forest – 0.9 miles
* Portglenone Marina – 0.4 miles
* Seamus Heaney HomePlace – 5.8 miles
* Galgorm Castle Golf Course – 7.9 miles
Ground Floor:-
Hall: A bright spacious entrance leading to a elegant white stairwell with carpet stairwell. Measurements: 4.80m x 1.9m
Living Room: Open fireplace with solid wood flooring. Measurements: 4.95m 3.60m
Kitchen/Dining: A countrystyle grey wooden kitchen with low and high rise units. Measurements: 5.76m x 4.20m
Utility: A utility bench with storage for washing machine and tumble dryer. Measurements: 2.5m x 1.64m
First Floor:-
Stairwell/Landing Area: A bright spacious landing with carpet flooring and feature window. Measurements: 2.26m x 3.7m
Hotpress: Shelved hotpress:
Bedroom 1: Front facing double bedroom with carpet flooring. Measurements: 4.34m x 3.18m
Bedroom 2: A side facing double bedroom with carpet flooring. Measurements: 3.4m x 2.7m
Bedroom 3: Rear facing double bedroom with laminate flooring. Measurements: 3.24x x 3.24m
Bathroom: A white four piece bathroom suite. Measurements: 2.60m x 2.30m
To arrange a viewing please contact our Toomebridge office.
T: 02879659444 (Toomebridge Office)
NB: Viewings are strictly by appointment only through McAteer Solutions Estate Agents.
EPC: Uploading
(Early viewing recommended)





