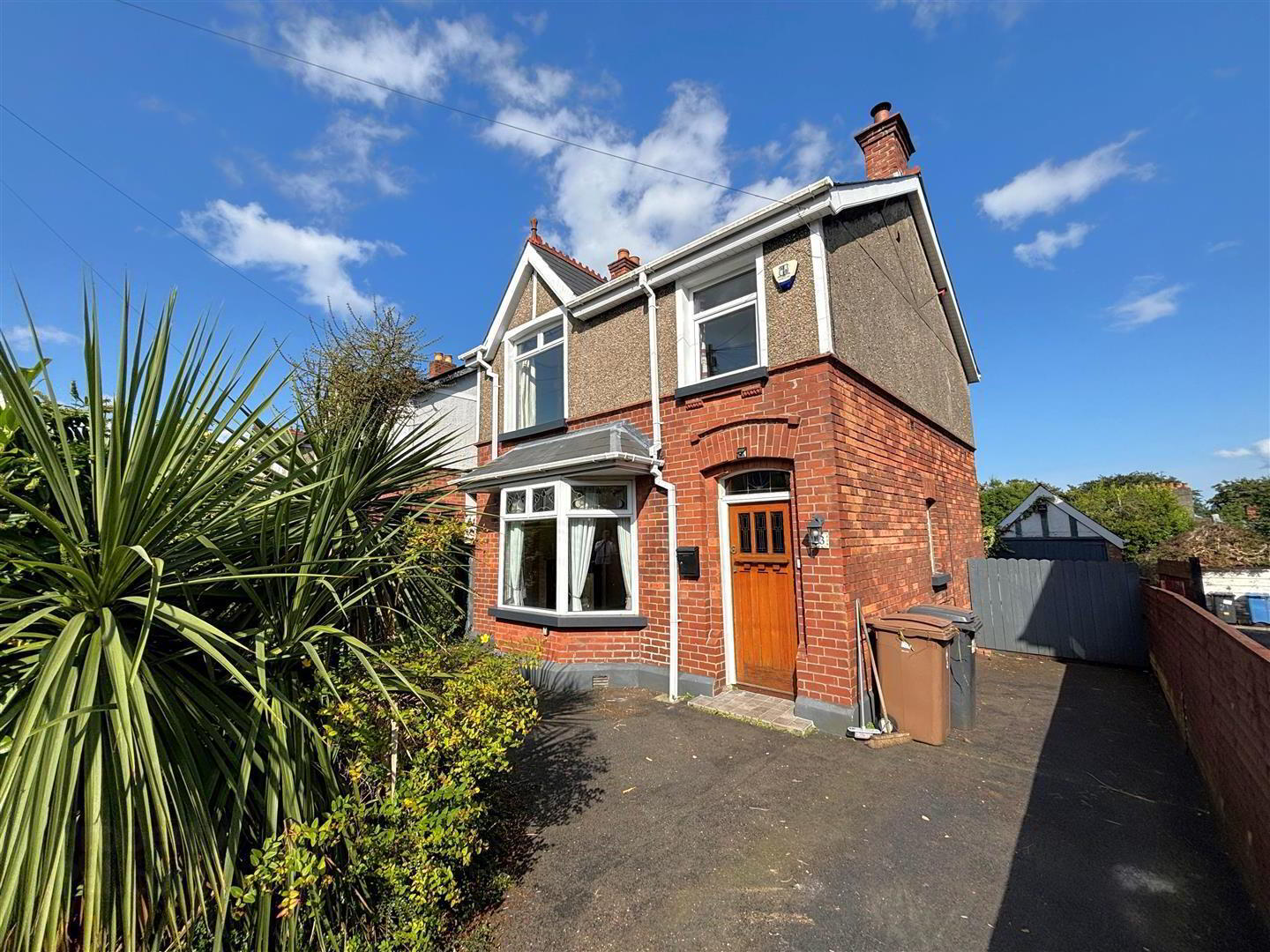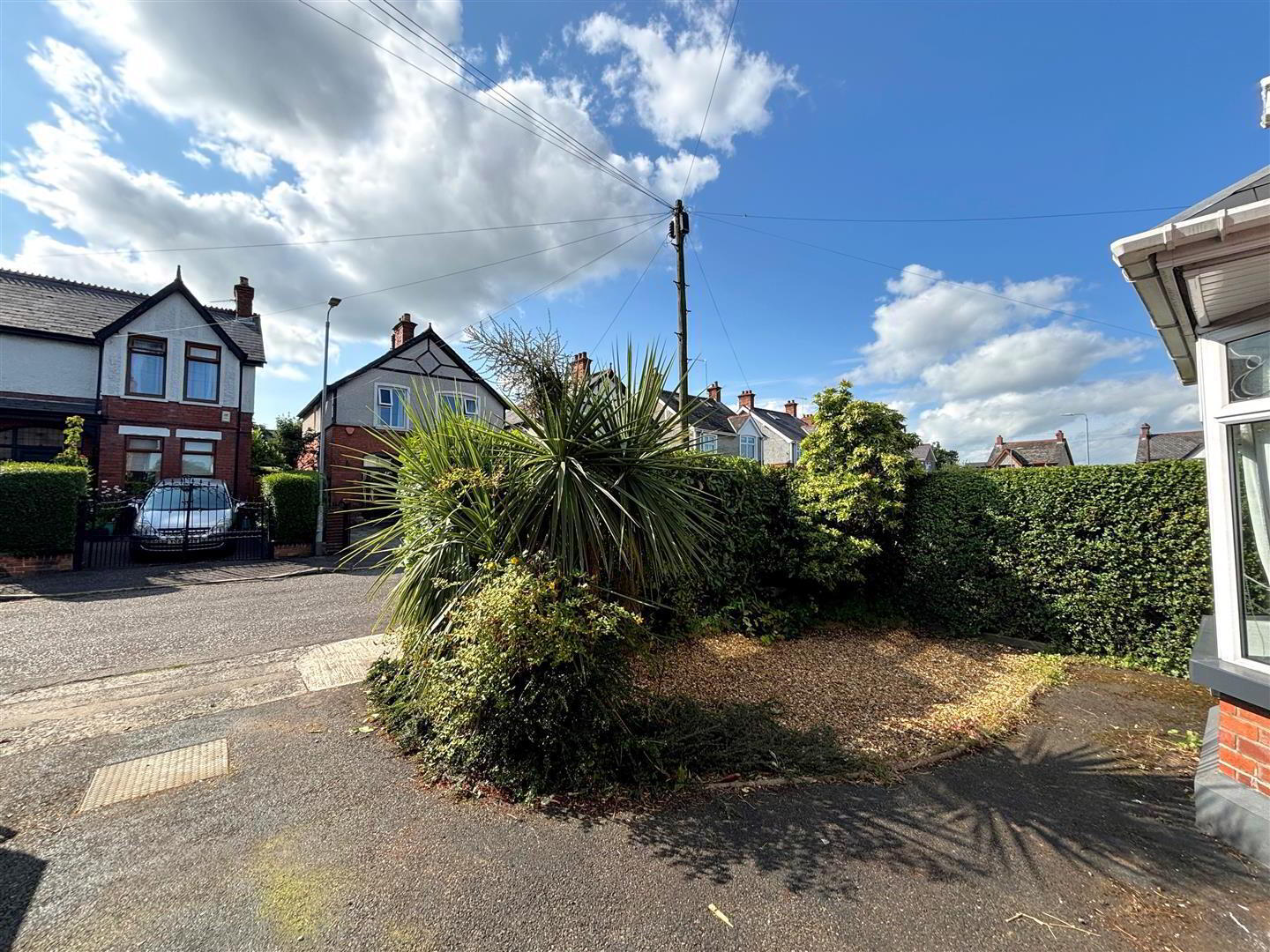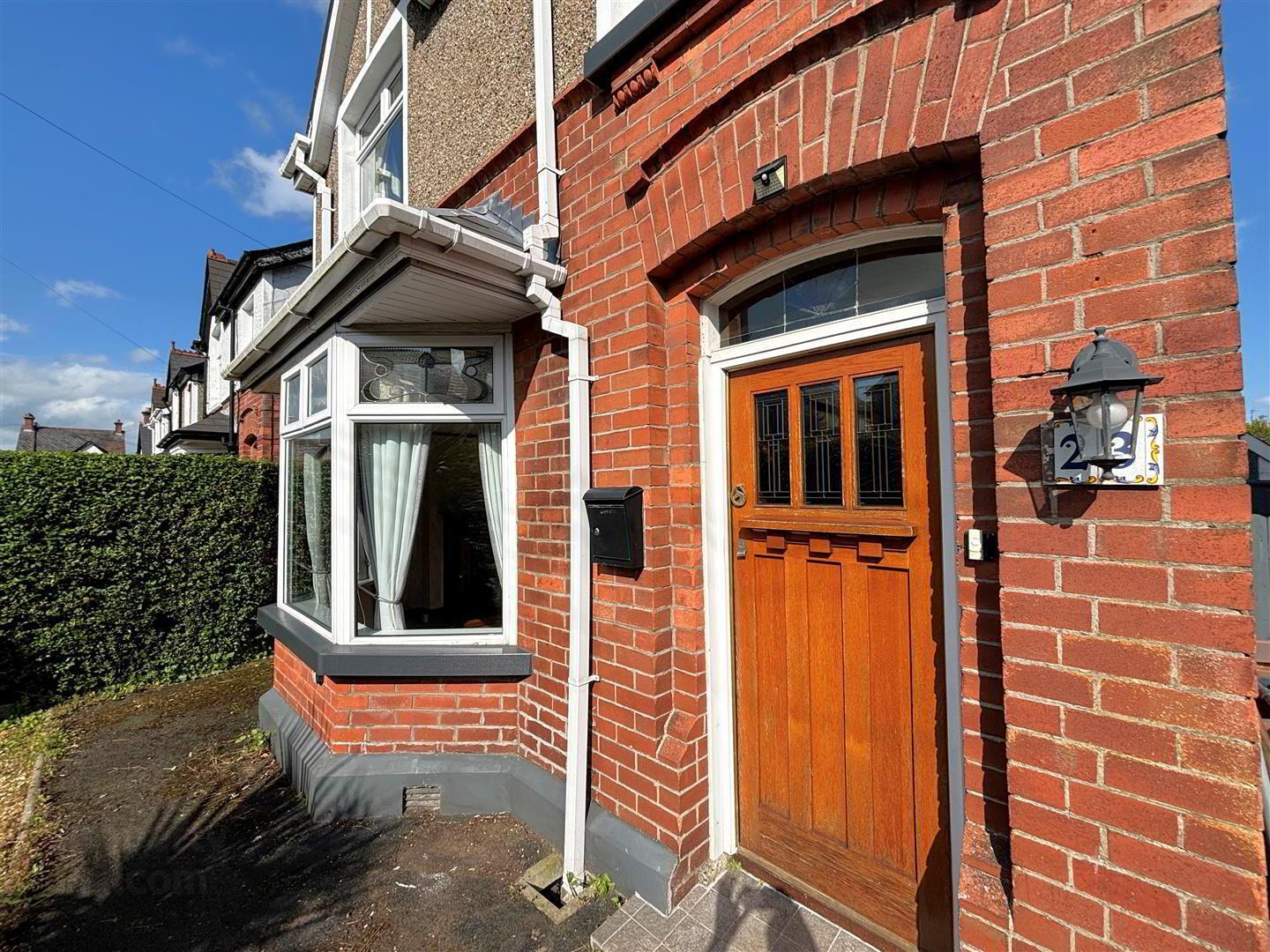


23 Taunton Avenue,
Belfast, BT15 4AD
3 Bed Detached House
Sale agreed
3 Bedrooms
2 Bathrooms
2 Receptions
Property Overview
Status
Sale Agreed
Style
Detached House
Bedrooms
3
Bathrooms
2
Receptions
2
Property Features
Tenure
Freehold
Energy Rating
Broadband
*³
Property Financials
Price
Last listed at Offers Around £295,000
Rates
£1,501.17 pa*¹
Property Engagement
Views Last 7 Days
509
Views Last 30 Days
3,020
Views All Time
5,701

Features
- Handsome Extended Detached Villa
- 3 Bedrooms, 2 Reception Rooms
- Modern Fitted Kitchen With Dining
- Extended Living Room With Patio Doors
- Downstairs Shower Room
- Upvc Double Glazed Windows
- Gas Central Heating
- Pvc Fascia & Eaves, New Rainwater Goods
- Detached Garage
- Stunning Mature Gardens
A handsome extended detached residence holding a prime location with stunning mature gardens within this highly desirable and sought after residential location, The beautifully presented extended accommodation comprises 3 bedrooms, 2 reception rooms, modern fitted kitchen with dining area, extended living room with double patio doors to the elevated decking, downstairs shower room and modern white bathroom suite. The dwelling further offers gas central heating, Upvc double glazed windows with feature leaded light detail, excellent energy rating, Pvc fascia and eaves with replacement rainwater goods, wired for alarm while retaining many delightful period features and obvious further potential for the family buyer. With detached garage, stunning mature landscaped gardens and the perfect location with leading schools, public transport, Cavehill country park and Fortwilliam golf course all within walking distance - Early viewing is strongly recommended.
- Enclosed Entrance Porch
- Hardwood entrance door, original tiled floor.
- Entrance Hall
- Original glazed vestibule door, original tiled floor, panelled radiator, corniced ceiling, leaded light window.
- Lounge into bay 4.26 x 4.01 into bay (13'11" x 13'1" into bay)
- Attractive hardwood fireplace, tiled inset, leaded light detail, panelled radiator, picture rail, corniced ceiling, exposed timber flooring.
- Kitchen With Dining 5.78 x 3.19 (18'11" x 10'5")
- Bowl and a half white composite sink unit, range of high and low level units, formica worktop, free standing cooker, stainless steel canopy extractor fan, plumbed for washing machine, dishwasher, fridge/freezer space, ceramic tiled floor, partially tiled walls, wood burning stove, hardwood rear door.
- Extended Living Room 3.58 x 2.36 (11'8" x 7'8")
- Ceramic tiled floor, double panelled radiator, Pvc patio doors.
- Shower Room
- Modern white suite comprising fully pvc panelled shower cubicle, thermostatically controlled shower, pedestal wash hand basin, low flush WC, pvc panelled walls, ceramic tiled floor, panelled radiator
- First Floor
- Landing, leaded light window, panelled radiator.
- Bathroom
- Modern white suite comprising pvc panelled bath, drench style shower, pedestal wash hand basin, pvc panelled walls, ceramic tiled floor, low flush WC, panelled radiator.
- Bedroom 3.69 x 3.78 (12'1" x 12'4")
- Picture rail, double panelled radiator.
- Bedroom 3.74 x 2.74 (12'3" x 8'11")
- Panelled radiator, picture rail.
- Bedroom 4.01 x 2.45 (13'1" x 8'0")
- Double panelled radiator, picture rail.
- Garage 8.53 x 2.9 (27'11" x 9'6")
- Stable style doors.
- Outside
- Tarmac driveway parking, Landscaped gardens front and rear in lawns mature shrubs and flower beds , elevated decked area, paved patio areas, bin store, access gate, vertical panel fencing, outside light and tap.



