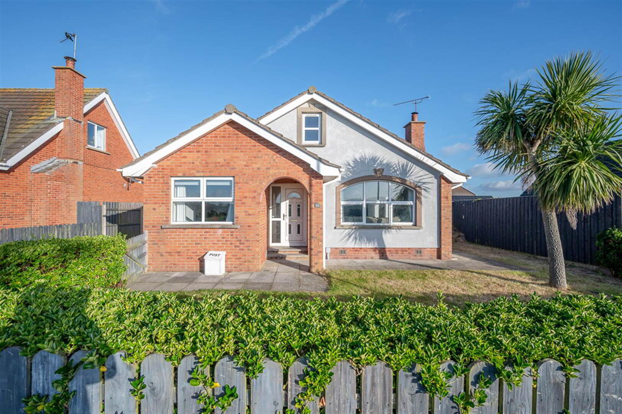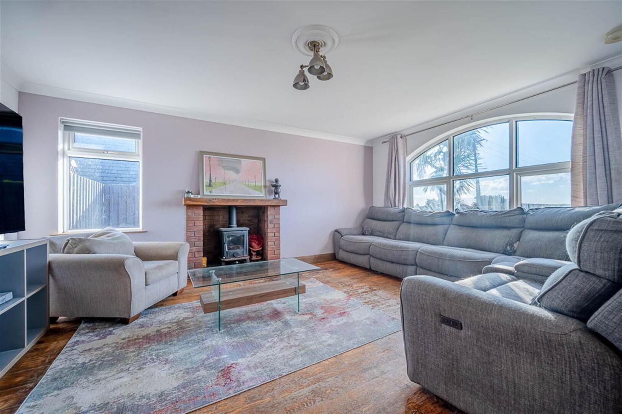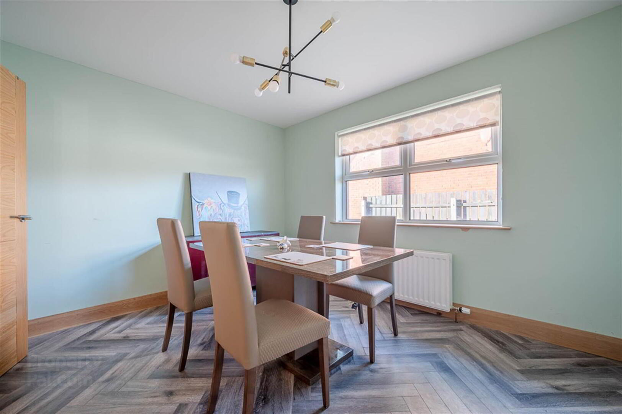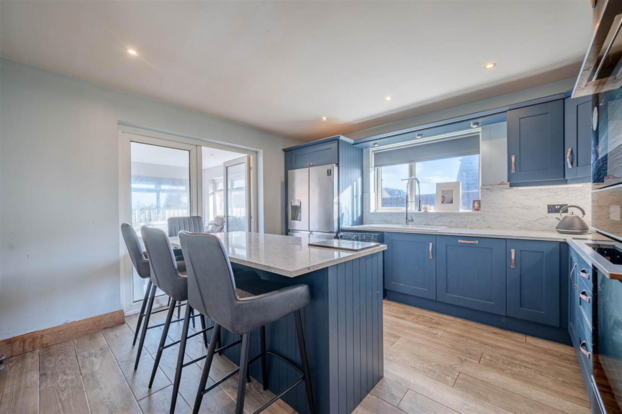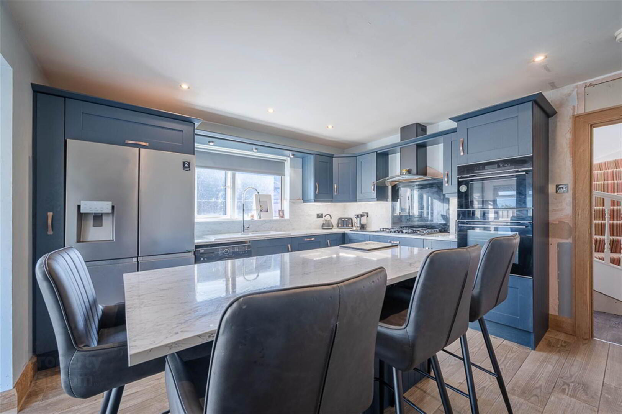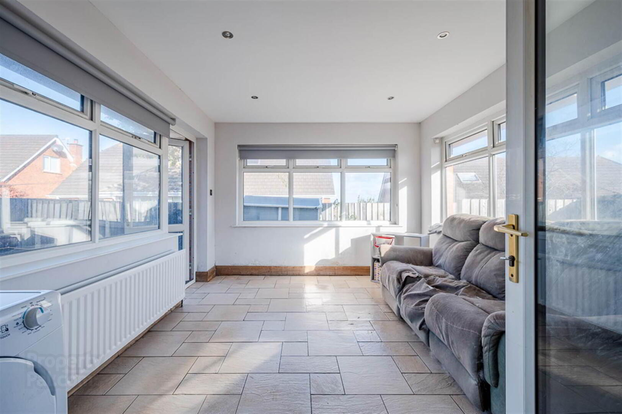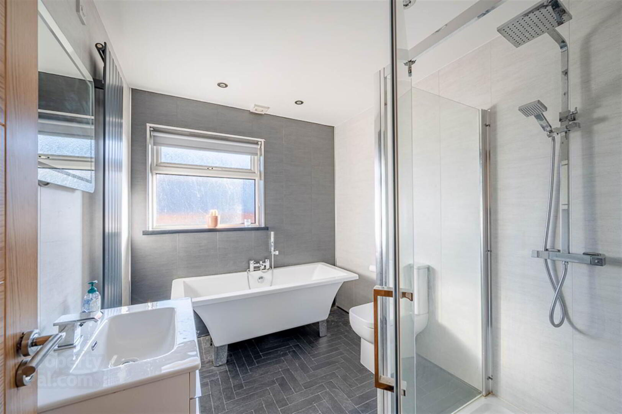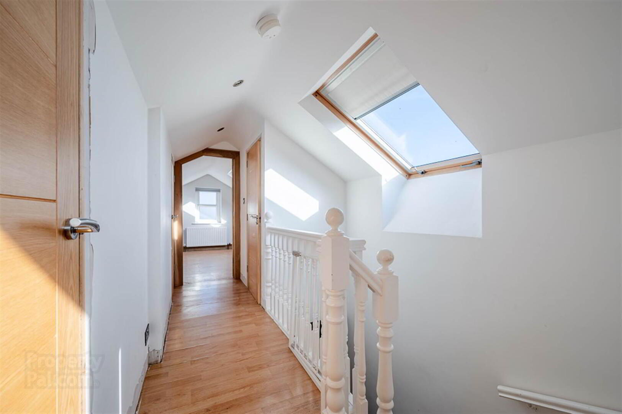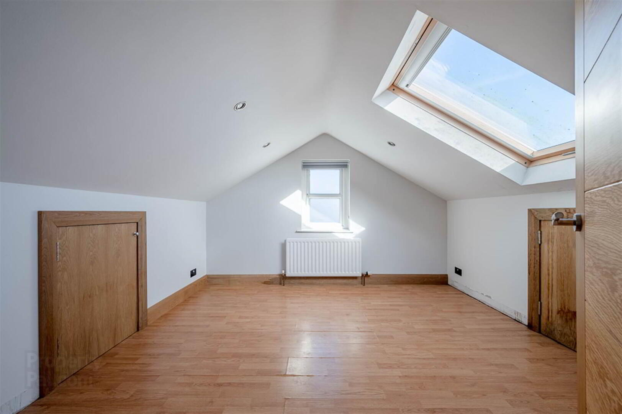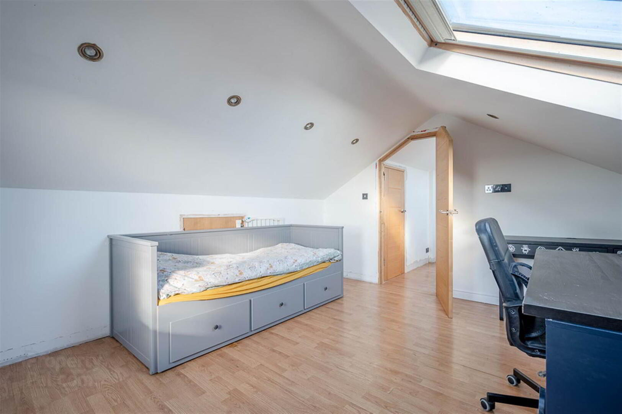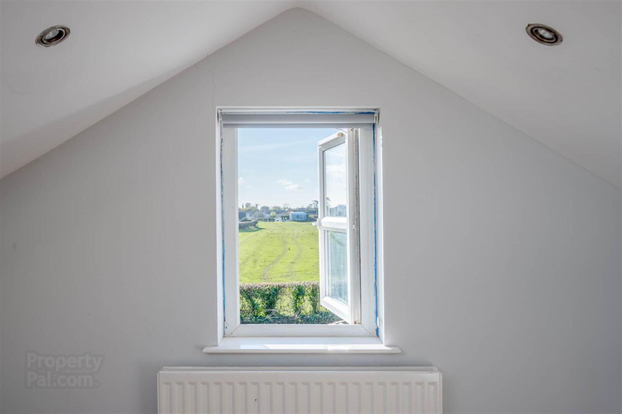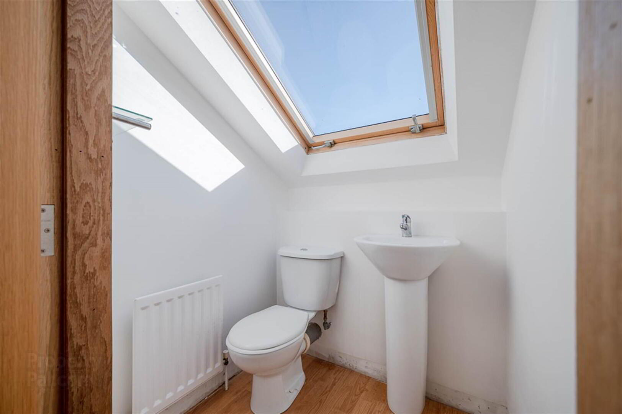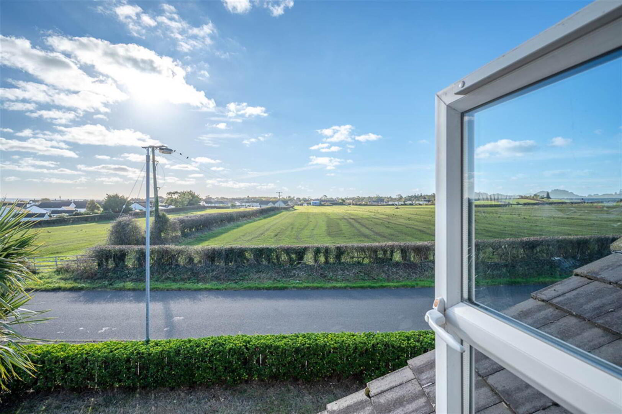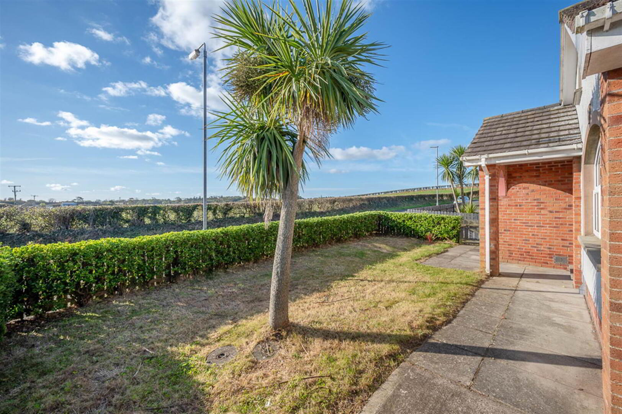23 Stump Road,
Ballywalter, Newtownards, BT22 2NT
5 Bed Detached House
Offers Around £229,950
5 Bedrooms
2 Receptions
Property Overview
Status
For Sale
Style
Detached House
Bedrooms
5
Receptions
2
Property Features
Tenure
Not Provided
Energy Rating
Broadband
*³
Property Financials
Price
Offers Around £229,950
Stamp Duty
Rates
£1,430.70 pa*¹
Typical Mortgage
Legal Calculator
In partnership with Millar McCall Wylie
Property Engagement
Views Last 7 Days
568
Views Last 30 Days
2,830
Views All Time
22,453
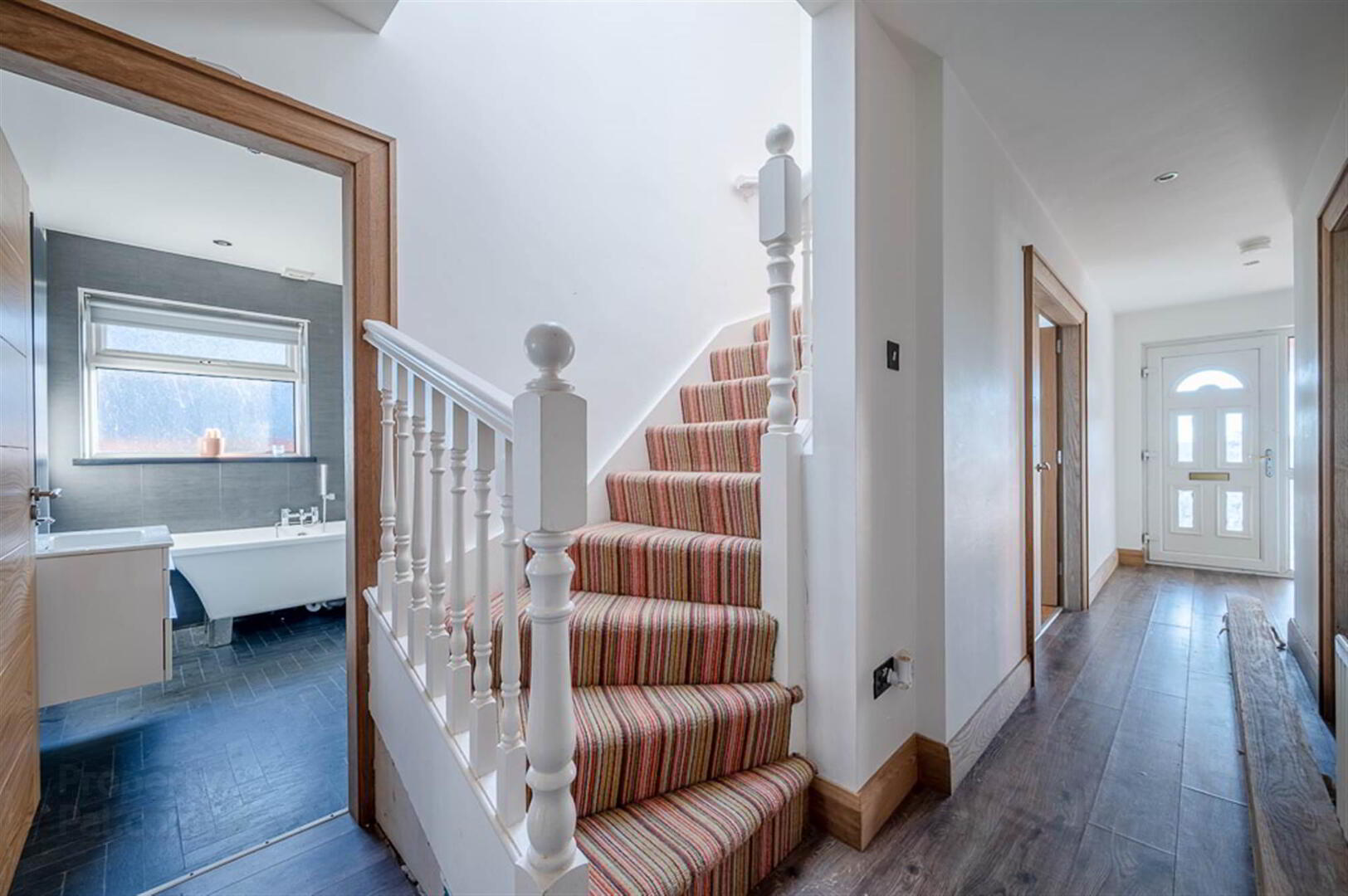
Features
- Detached Property Located in the Popular Coastal Town of Ballywalter
- Spacious and Flexible Accommodation
- Living Room with Solid Wooden Floor, Fireplace and Cast Iron Wood Burning Stove
- Dining Room Which is a Potential Fifth Bedroom
- Kitchen with Range of Integrated Appliances
- Sun Room with Double Glazed Doors to Rear Garden
- Four Bedrooms, Two of Which are on the Ground Floor Including Main Bedroom with En Suite Shower Room
- Ground Floor Bathroom with Four Piece Suite to Include Bath and Separate Shower
- First Floor Wash Room
- Oil Fired Central Heating
- uPVC Double Glazed Windows
- Front Garden in Lawns
- Driveway with Parking
- Fully Enclosed Rear Garden with Garden Room
- Demand Anticipated to be High and to a Wide Range of Prospective Purchasers
- Conveniently Positioned to Local Amenities as Well as the Beach
- Bangor, Newtownards and Donaghadee Easily Accessible
Within Ballywalter you will find a variety of amenities and there is also a beach. Bangor, Newtownards and Donaghadee are easily accessible. This property offers wide ranging appeal to a host of potential purchasers including first time buyers and families.
Ground Floor
- COVERED ENTRANCE PORCH:
- uPVC double glazed front door with uPVC double glazed side panel to reception hall.
- RECEPTION HALL:
- Laminate wood effect floor, cloakroom.
- LIVING ROOM:
- 5.21m x 3.96m (17' 1" x 13' 0")
at widest points
Solid wooden floor, fireplace with brick recess, slate hearth, cast iron wood burning stove, cornice ceiling. - DINING ROOM:
- 3.84m x 3.1m (12' 7" x 10' 2")
Laminate wood effect floor, potential fifth bedroom - KITCHEN:
- 4.04m x 3.96m (13' 3" x 13' 0")
at widest points
Range of high and low level units, granite effect work surfaces, integrated five ring gas hob, splashback, extractor fan above, one and a half bowl single drainer sink unit with mixer tap, integrated oven, matching integrated grill above, recess for fridge freezer, plumbed for washing machine, island unit with additional storage cupboards, granite effect work surface, breakfast bar, fully tiled floor, pelmet lighting, integrated dishwasher, uPVC double glazed French doors to sun room. - SUN ROOM:
- 4.14m x 3.25m (13' 7" x 10' 8")
Fully tiled floor, uPVC double glazed door to outside. - BEDROOM (1):
- 4.11m x 3.94m (13' 6" x 12' 11")
Laminate wood effect floor. - ENSUITE SHOWER ROOM:
- Three piece suite comprising shower cubicle, wash hand basin with mixer tap, storage beneath, low flush WC, laminate wood effect floor.
- BEDROOM (2):
- 14’ x 7’10” at widest points
Laminate wood effect floor. - BATHROOM:
- Four piece suite comprising panelled bath, separate built-in shower cubicle, low flush WC, wash hand basin, storage beneath, extractor fan.
- STAIRS TO FIRST FLOOR:
First Floor
- LANDING:
- Storage in eaves, laminate wood effect floor, shelved hotpress.
- BEDROOM (3):
- 4.04m x 3.45m (13' 3" x 11' 4")
at widest points
Laminate wood effect floor, storage in eaves. - BEDROOM (4):
- 3.45m x 3.45m (11' 4" x 11' 4")
at widest points
Laminate wood effect floor, storage in eaves. - WASH ROOM:
- Two piece white suite comprising low flush WC, pedestal wash hand basin, mixer tap, laminate wood effect floor.
Outside
- Driveway with parking, front garden in lawns, fully enclosed rear garden.
Directions
Heading into Ballywalter from Millisle turn right onto Stump Road.


