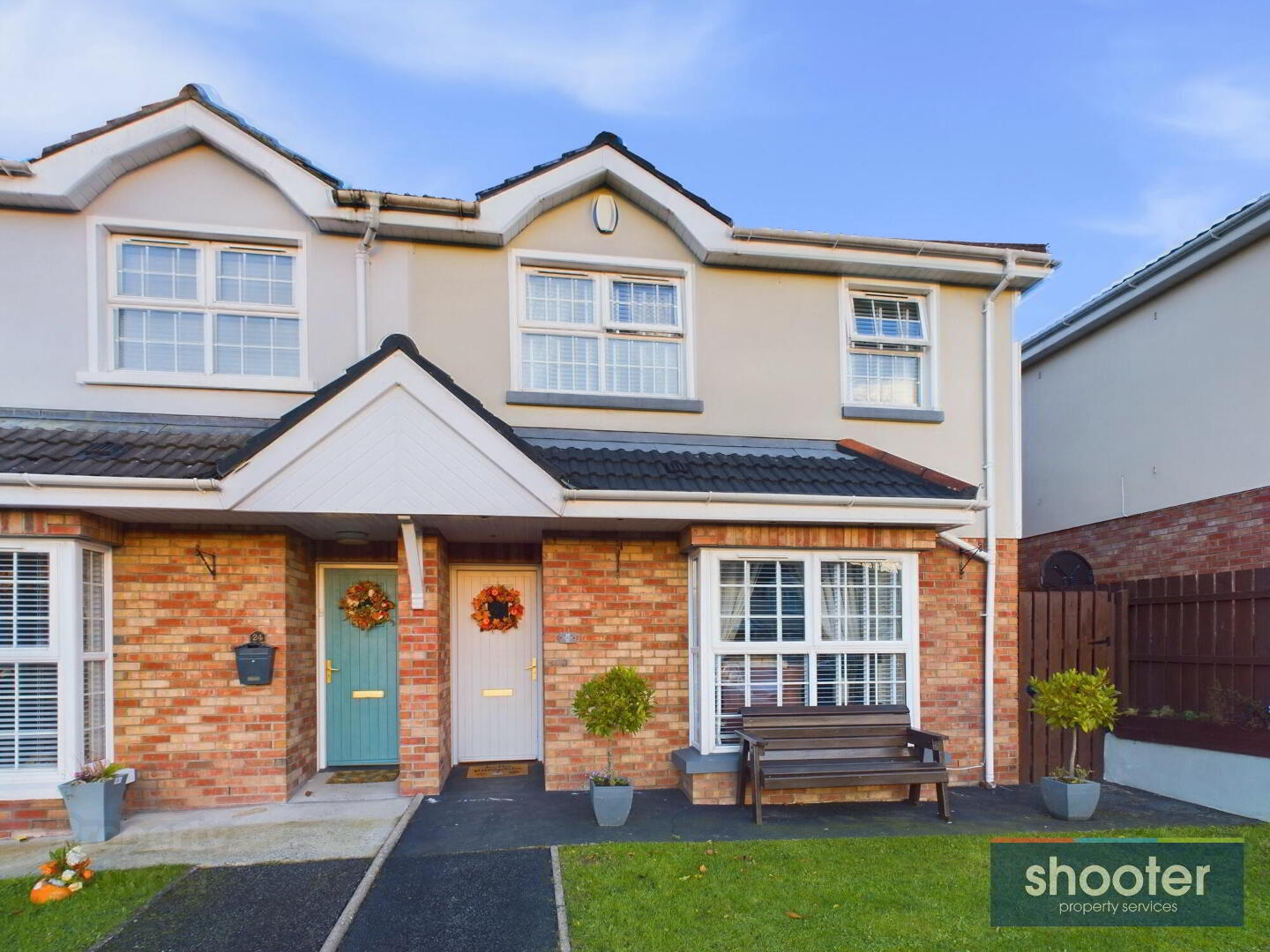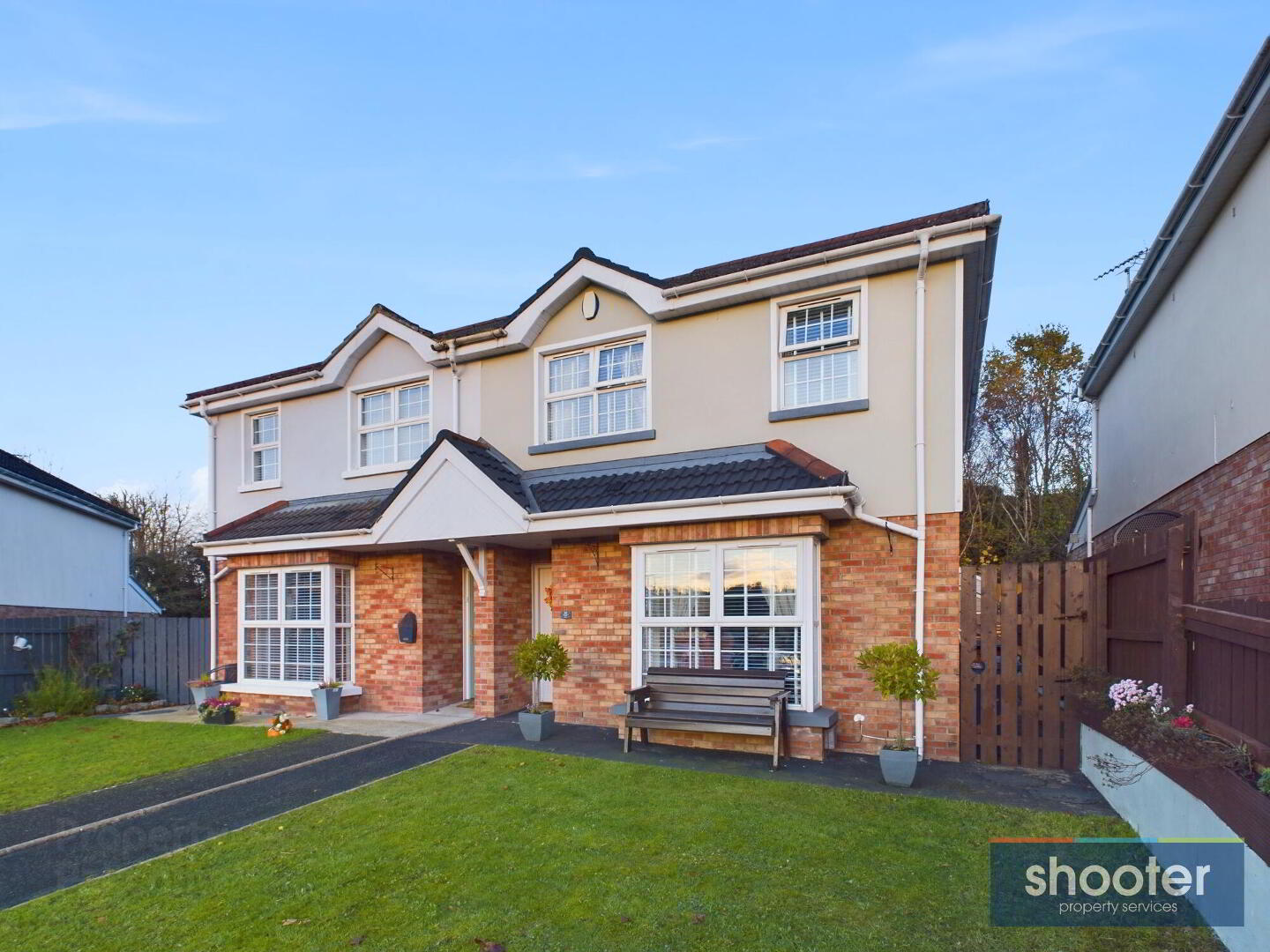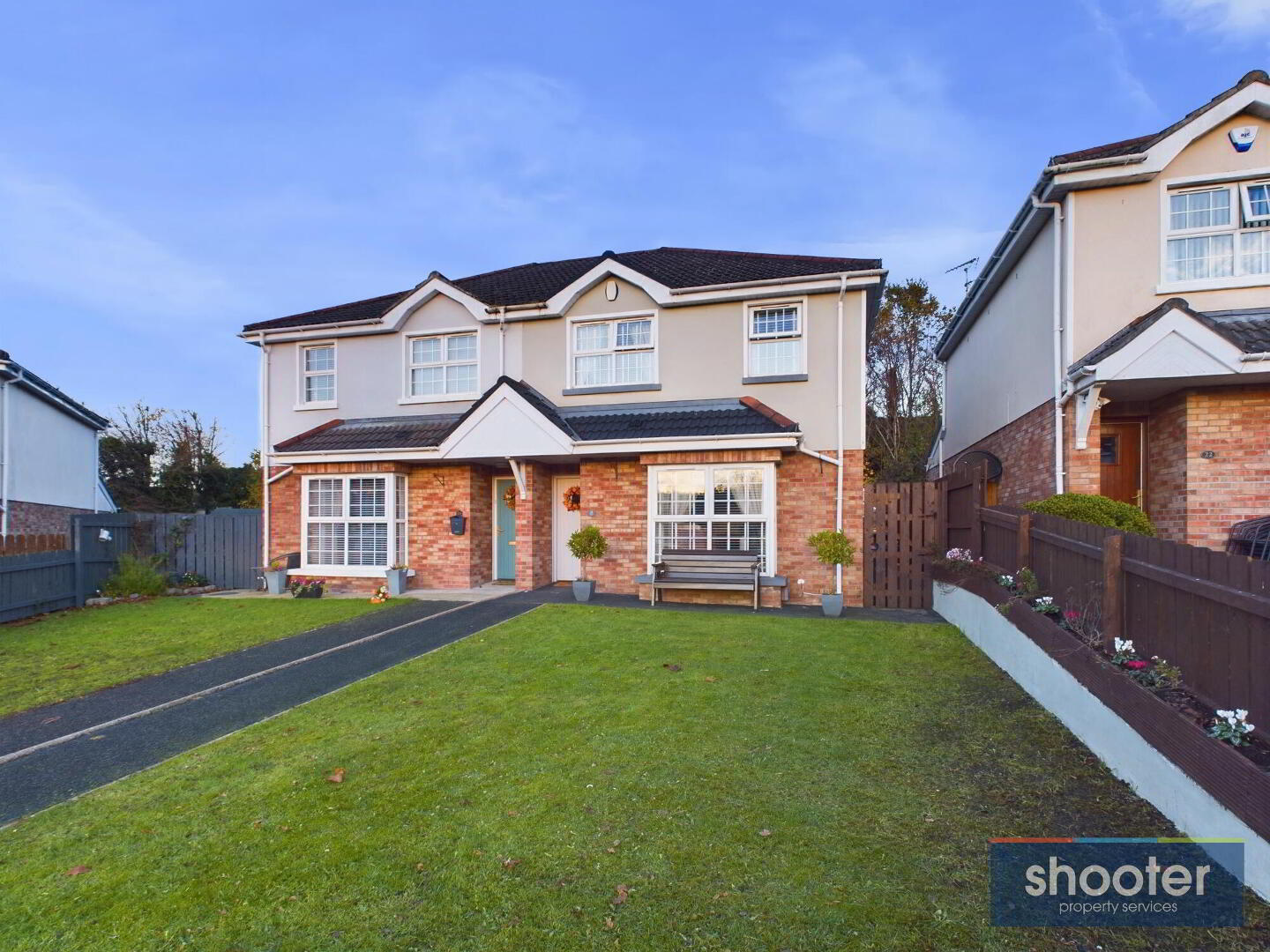


23 Station Close,
Bessbrook, Newry, BT35 7LW
3 Bed Semi-detached House
Offers Over £194,950
3 Bedrooms
1 Bathroom
1 Reception
Property Overview
Status
Under Offer
Style
Semi-detached House
Bedrooms
3
Bathrooms
1
Receptions
1
Property Features
Tenure
Not Provided
Energy Rating
Broadband
*³
Property Financials
Price
Offers Over £194,950
Stamp Duty
Rates
£1,117.57 pa*¹
Typical Mortgage
Property Engagement
Views Last 7 Days
705
Views Last 30 Days
3,474
Views All Time
19,031

Features
- Oil Fired Central Heating
- PVC Double Glazed Windows
- Excellent Decorative Order
- Carpets, Curtains & Blinds Included
- PVC Fascia & Downpipes
- Popular Residential Location
- Close to A1 Motorway & Train Station Making Commute To Belfast & Dublin Effortless
- Short Drive e to Newry City, Bessbrook & Camlough
- Walking Distance of Millvale Service Station
- Plus a Host of Other Special Features
PICTURES DON'T DO THIS ONE JUSTICE
This charming three bedroom semi-detached property is situated in the ever popular Station Close development. Ideally located just off the Millvale Road, it has the benefit of being close to Bessbrook Village, Camlough, Newry City and the A1 motorway. Surprisingly spacious, it has been lovingly maintained by the current owners and it would be the ideal purchase for first time buyers or young families. Call now to fully appreciate all on offer with this attractive home.
- Entrance Hall
- Hardwood front door with double glazed screen. Feature wall panelling and laminate floor. Telephone point.
- Living Room 11' 5'' x 13' 10'' (3.47m x 4.21m)
- Bay window. Feature electric fireplace with built-in storage pockets above. Television point and laminate floor.
- Kitchen / Dining 10' 10'' x 17' 10'' (3.31m x 5.43m)
- Modern range of high and low level units incorporating 1 1/2 Rangemaster sink unit, Indesit integrated oven, Indesit electric touch hob, American style fridge-freezer and integrated dishwasher. Pantry and understairs storage cupboard. Ceramic tile floor and part tiled walls. Recessed ceiling downlights.
- Utility Room 5' 3'' x 6' 3'' (1.61m x 1.91m)
- High and low level unts with Zanussi washing machine and tumble dryer. Ceramic tile floor and part tiled wall. Hardwood front door to rear patio.
- W.C. 2' 10'' x 6' 4'' (0.87m x 1.92m)
- Low flush toilet and hanging wash hand basin. Ceramic tile floor and part tiled walls.
- Landing
- Hotpress off. Skylight and carpet.
- Bedroom 1 11' 9'' x 10' 0'' (3.58m x 3.04m)
- Access to loft. Walk-in wardrobe and television point. Laminate floor.
- Bedroom 2 10' 10'' x 9' 9'' (3.31m x 2.97m)
- Built-in wardrobes, vanity station and shelving. Television point and laminate floor.
- Bedroom 3 10' 6'' x 7' 5'' (3.20m x 2.27m)
- Built-in media wall and television point. Laminate floor.
- Bathroom 6' 6'' x 7' 8'' (1.97m x 2.34m)
- Low flush toilet., corner bath with side panelling, free standing vanity unt with basin and enclosed shower cubicle with Redring Expressions electric shower unit. Hanging radiator. Fully tiled floor and walls. PVC roof.
- External
- Large front lawn with garden path. Raised flower beds to side boundary and side access to rear of property. Parking to the front of property. Enclosed rear garden with paved patio and raised lawn. Wooden fence boundary. Feature playhouse and 2 garden sheds that have been both fitted with lights and sockets. Outside light and water tap.

Click here to view the 3D tour





