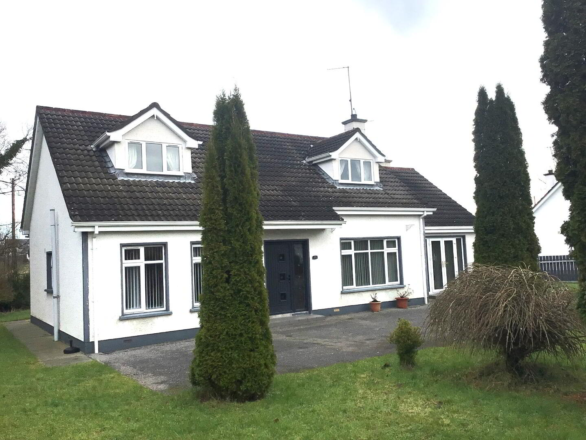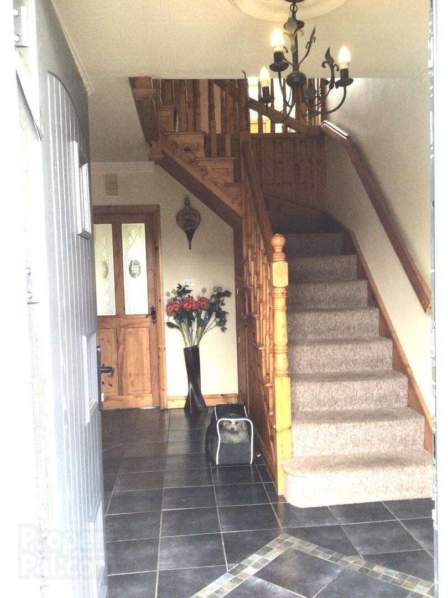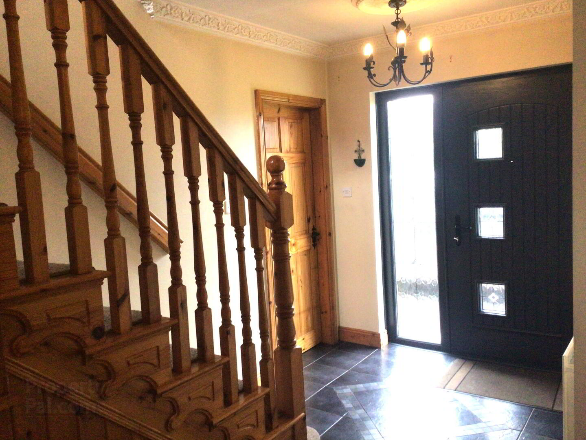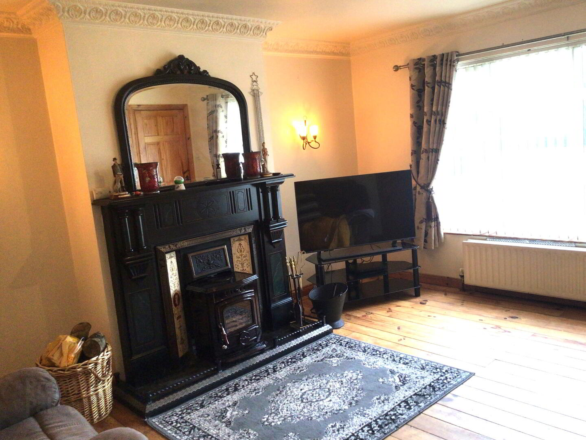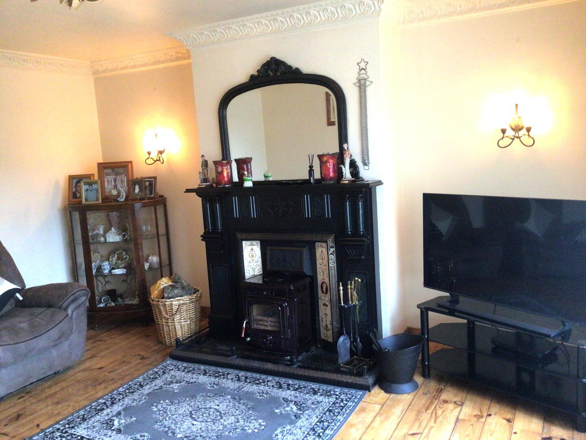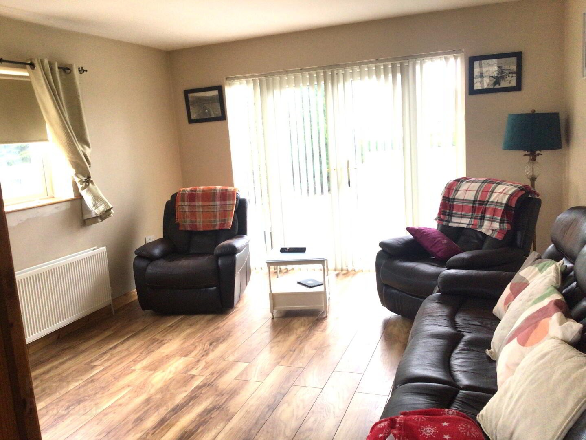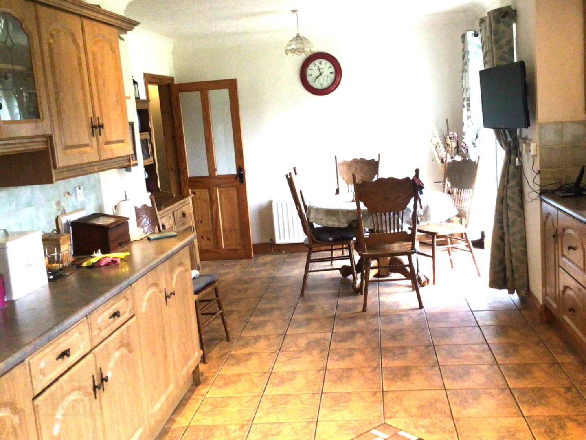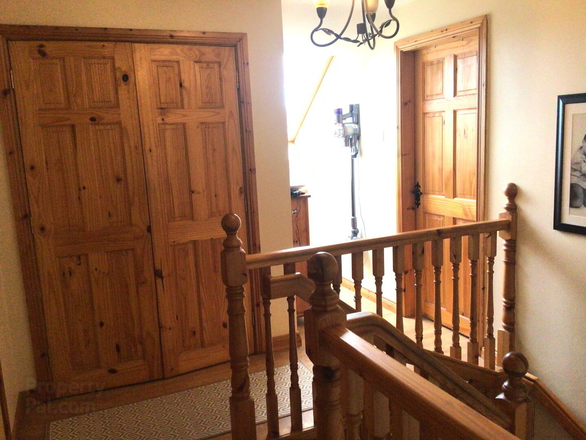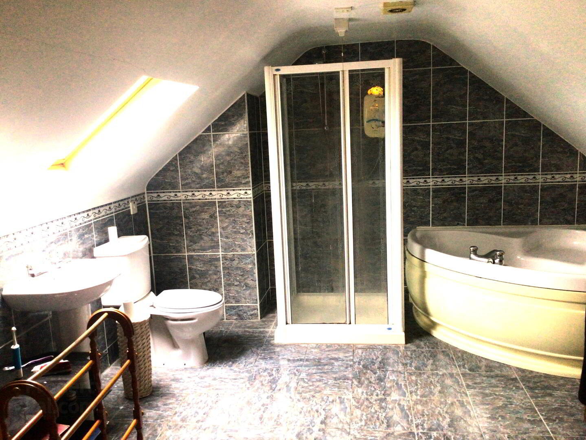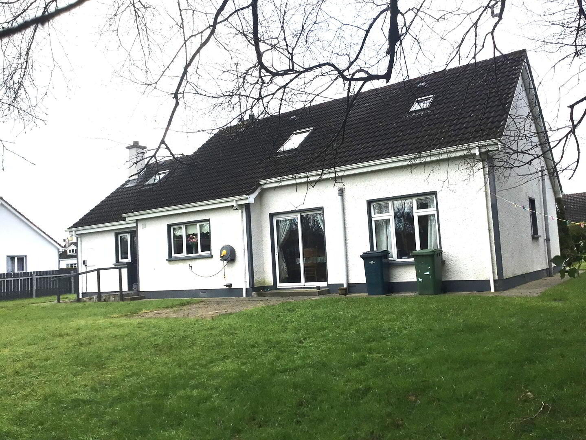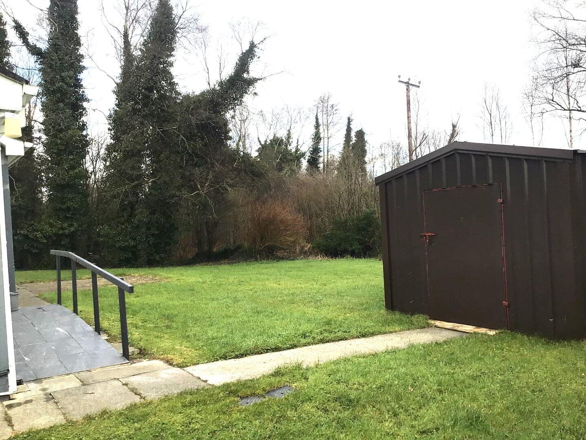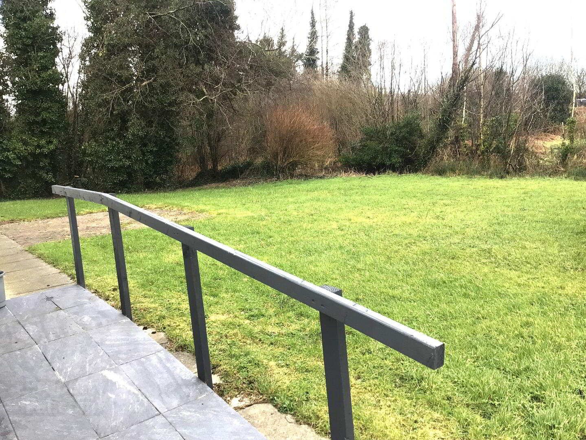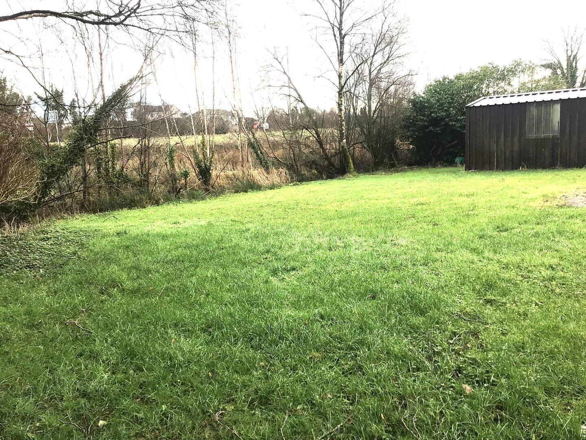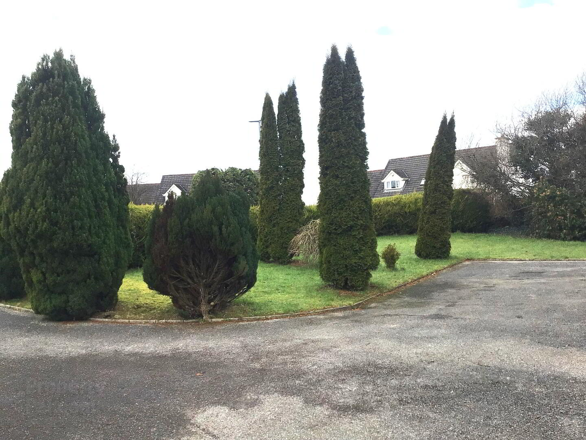23 Slieve View,
Teemore, Enniskillen, BT92 9QQ
4 Bed Chalet Bungalow
Price Not Provided
4 Bedrooms
3 Bathrooms
2 Receptions
Property Overview
Status
For Sale
Style
Chalet Bungalow
Bedrooms
4
Bathrooms
3
Receptions
2
Property Features
Size
167 sq m (1,797.6 sq ft)
Tenure
Freehold
Energy Rating
Heating
Oil
Broadband
*³
Property Financials
Price
Price Not Provided
Rates
£1,403.02 pa*¹
Legal Calculator
Property Engagement
Views Last 7 Days
263
Views Last 30 Days
1,511
Views All Time
4,997
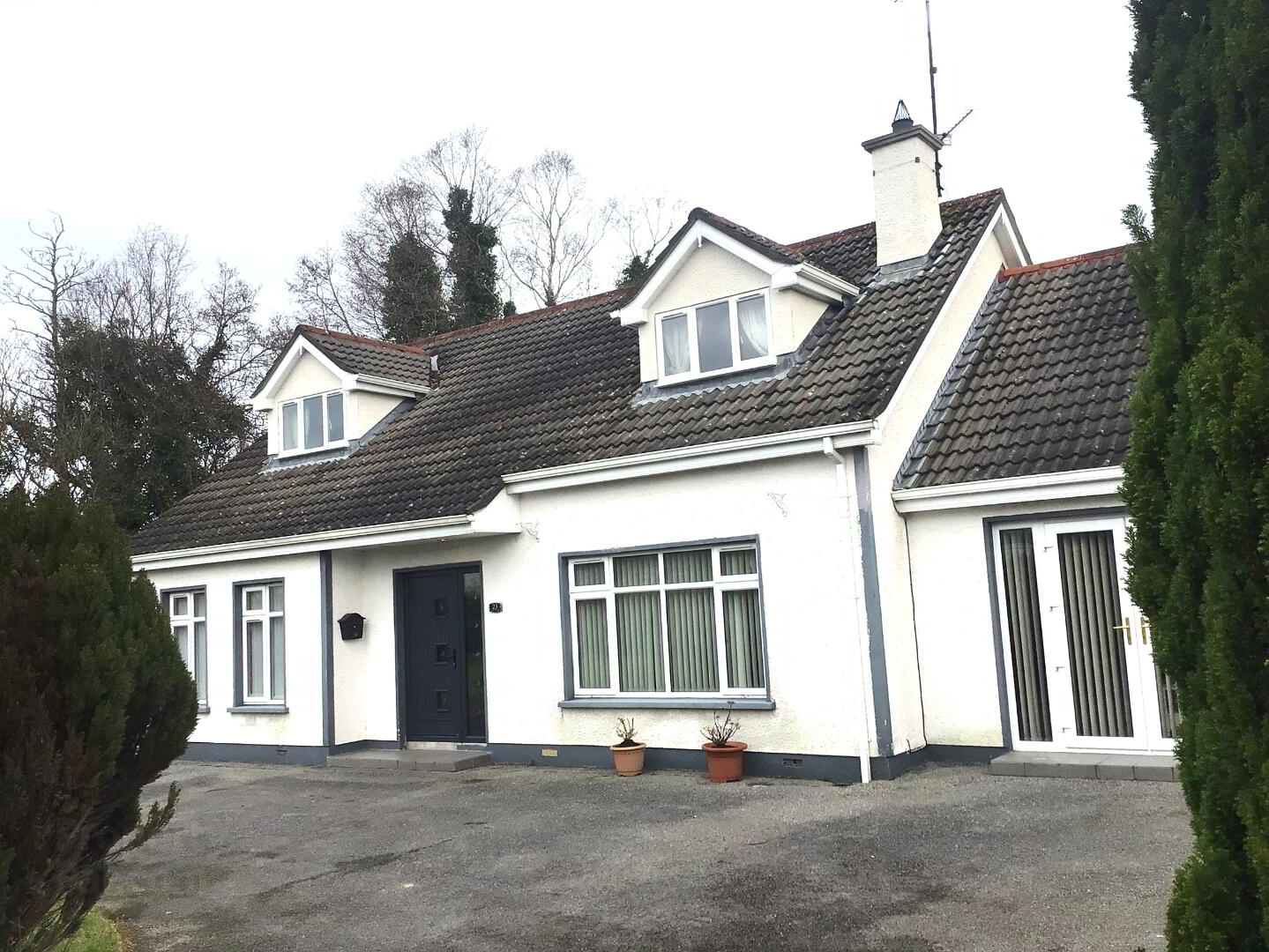
SPACIOUS 4 BED HOME ON LARGE MATURE SITE IN QUIET VILLAGE LOCATION
- 4 Bed / 2 Reception / 3 Bathroom
- OFCH w/ Open Fires
- Large Front & Rear Garden Areas
- 15 miles to Enniskillen / 3 miles to Derrylin
Situated in the village of Teemore, this property is located within the Slieve View residential development. The property boast spacious four bedroom accommodation and sits on a large mature and private site. The immediate vicinity consists of Teemore village which is only three miles from Derrylin where you will find a good range of local amenities. For any further services the County town of Enniskillen is only 20 minutes (15 mile) away.
ACCOMMODATION:
Ground Floor
Entrance Hall - 13'2" (Widest Point) x 12'2" (Widest Point)
PVC Front Door w/ Side Glazing, Fully Tiled Floor, Double Panel Radiator.
Living Room - 15'1" x 13'5"
Wood Burning Stove w/ Wood Surround, Decorative Inset & Tiled Hearth, Solid Wood Flooring, Ceiling Cornice & Centrepiece, TV Point, Double Panel Radiator.
Kitchen/Dining Area - 22'6" x 10'11"
Good Range of High & Low Level Units, Built in Hotpoint Infa Red Hobb, Built in Double Oven Single Drain Sink Unit w/ Mixer Tap & Salad Bowl, Built-In Fridge/Freezer, Built-In Dishwasher, Recessed Lighting, Fully Tiled Floor, Double Panel Radiator.
Sitting Room - 15'11" x 12'2"
Laminate Flooring. TV Point. Patio Doors. Double Panel Radiator
Utility - 8'3" x 5'10".
Plumbed for washing Machine. Fully Tiled Floor. Fully Tiled Walls. Single Panel Radiator
Separate WC - 5'10" x 2'9"
Close Coupled WC, Wall Mounted Wash Hand Basin , Single Panel Radiator,
Bedroom 1. 11'10" x 9'10"
Laminate Flooring. 2No Double Panel Radiators. Built in Robes
Bedroom 2. 11'6" x 8'10".
Laminate Flooring. Single Panel Radiator.
Shower Room: 8'2" x 5'11".
Close Coupled WC, Pedestal Wash Hand Basin, Separate Fully Tiled Shower Cubicle with Mira Electric Shower. Fully tiled Floor. Fully tiled walls.
First Floor
Landing
Laminate Flooring. Large Shelved Hotpress with Lagged Copper Cylinder. Storage Area.
Bedroom 3 - 12'9"(widest Point) x 11'6"
Laminate Flooring, Single Panel Radiator, TV Point,
En-Suite - 8'10" x 2'11"
Low Flush WC, Wall Mounted Wash Hand Basin, Seperate Fully Tiled Shower Cubicle with Triton Electric Shower, Fully Tiled Floor, Fully Tiled Walls,
Bedroom 4 - 16'5" x 13'6"
Laminate Flooring. Single Panel Radiator.
En-Suite: 12'2" x 6'6"
Corner Jazzui Bath, Close Coupled WC, Pedestal Wash Hand Basin, Separate Shower Unit with Mira Electric Shower. Fully Tiled Floor. Fully Tiled Walls. Single Panel Radiator
Outside
Tarmaced Driveway. Spacious lawns to front, side and rear bounded by mature hedge. Numerous mature trees. Prefabricated shed.
Property Size (Approx): 167m2
Domestic Rate Bill 2024/25: £1,343.43
ALL VIEWINGS STRICTLY BY APPOINTMENT THROUGH THE SELLING AGENT.
*Seamus Cox & Co, for themselves and for the vendors of this property, whose agents they are, give notice that: (I) Particulars and photographs are supplied in good faith and are intended to give as fair and accurate a representation of the property as possible however can be subject to change. Any intending purchasers must rely on their own inspection of the property to satisfy their correctness. (II) All measurements are approximate. Any floorplans or maps are indented for reference and identification purposes only (III) Property size & rates information supplied by Land & Property Services and are approximate/subject to change. (IV) Internet speed is provided by BT© using address details and is an estimate intended for reference only. (V) Seamus Cox & Co have not tested any equipment, apparatus, fittings or services and cannot verify as to their working order.

