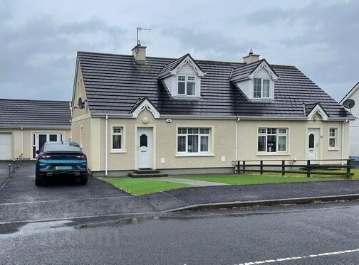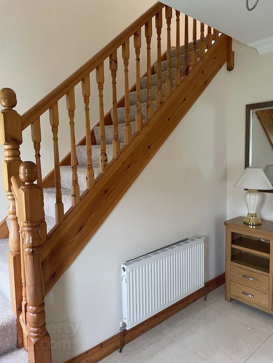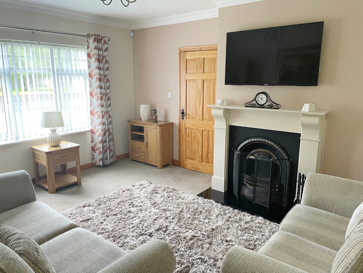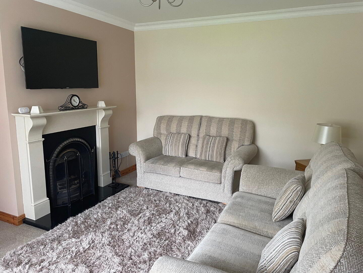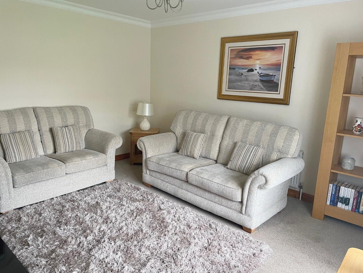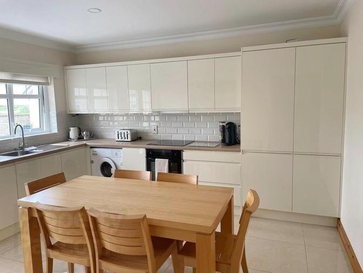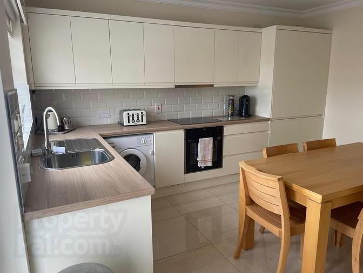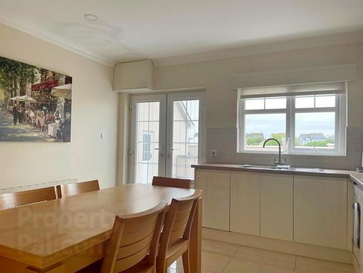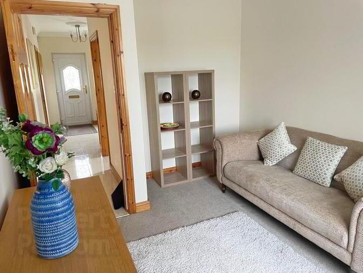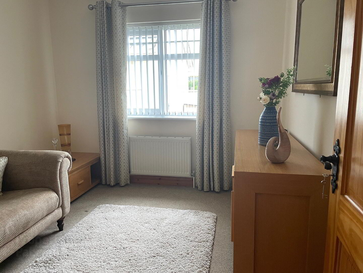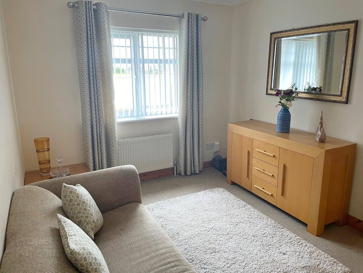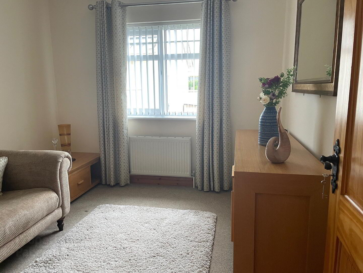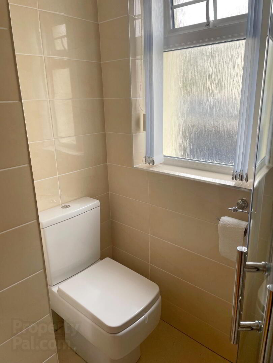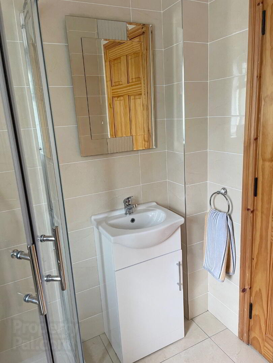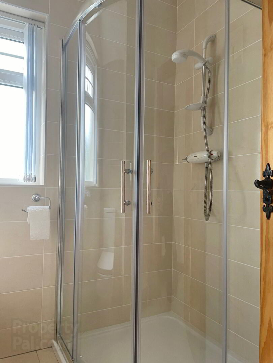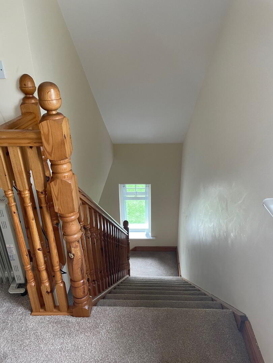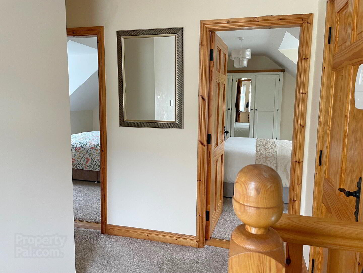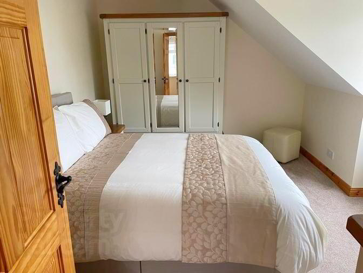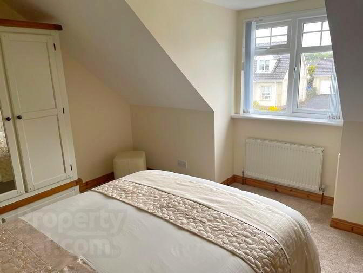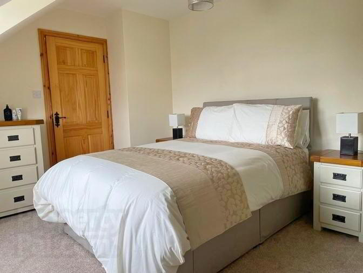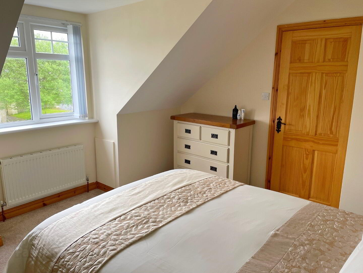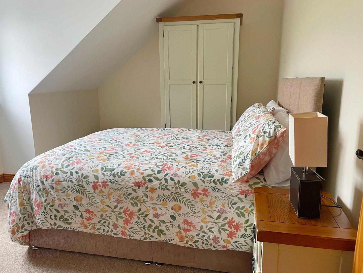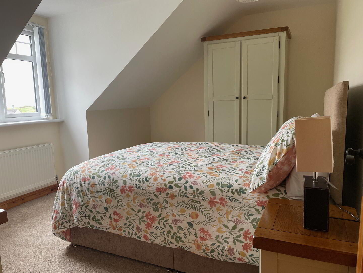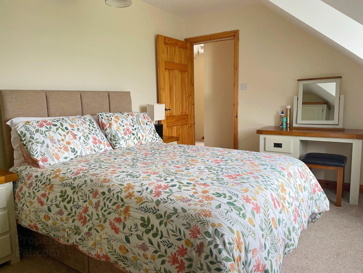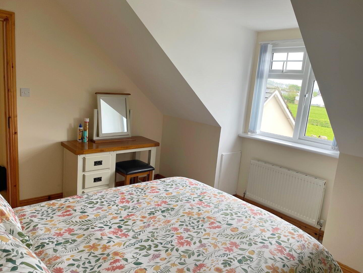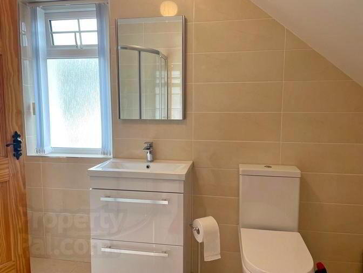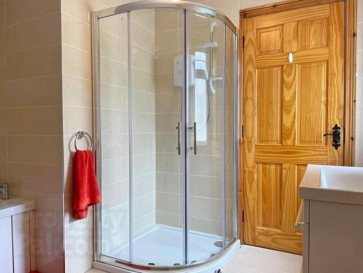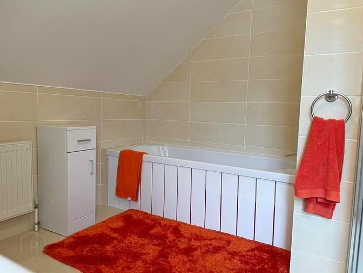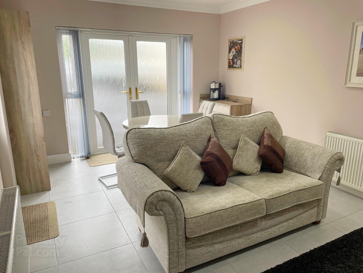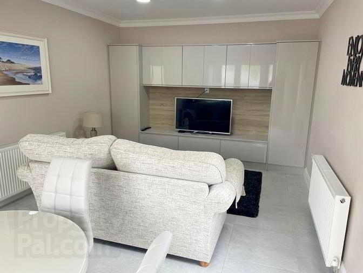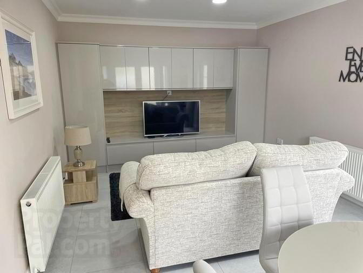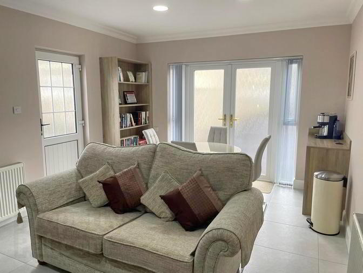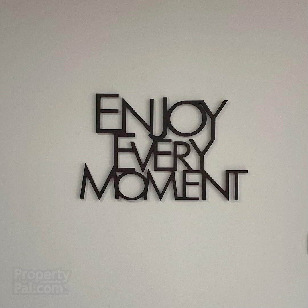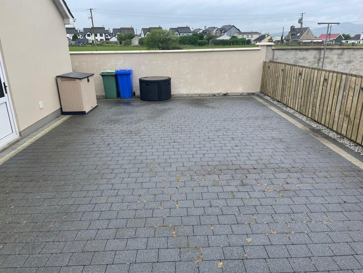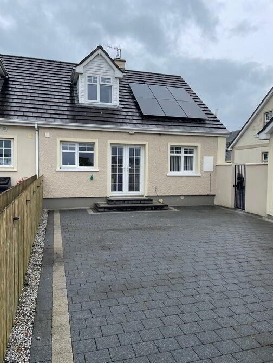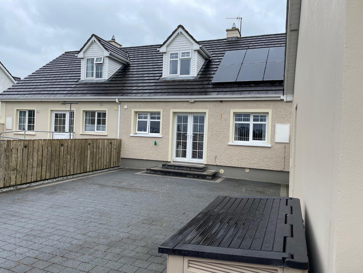23 Sandymount,
Ludden, Buncrana, F93RW25
3 Bed Semi-detached Chalet Bungalow
Sale agreed
3 Bedrooms
2 Bathrooms
2 Receptions
Property Overview
Status
Sale Agreed
Style
Semi-detached Chalet Bungalow
Bedrooms
3
Bathrooms
2
Receptions
2
Property Features
Tenure
Freehold
Energy Rating

Heating
Oil
Property Financials
Price
Last listed at POA
Property Engagement
Views Last 7 Days
17
Views Last 30 Days
150
Views All Time
13,795
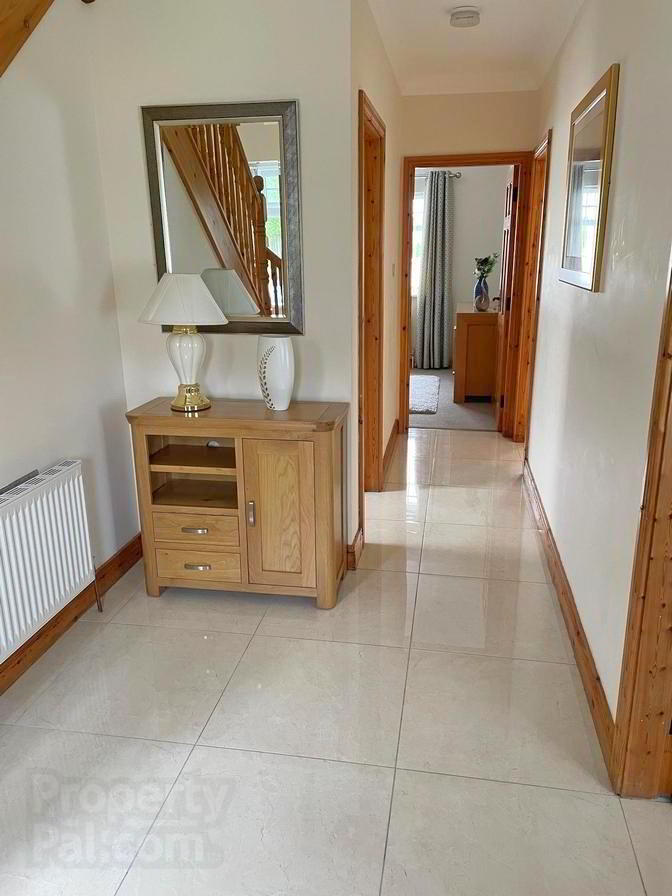
MODERN SEMI-DETACHED CHALET BUNGALOW A SHORT WALK FROM LISFANNON BEACH
This beautifully presented property has been completely renovated in the recent past and comes to the market in walk-in condition with a new kitchen, new bathrooms and new double glazing making this property an ideal family home or holiday residence. This energy efficient property has solar panels fitted, a new oil burner and all external walls have been wrapped in additional insulation and plastering. This property has not been tested for Mica and shows no signs of cracking but is offered for sale “as is” to cash purchasers only.
Located on the outskirts of Buncrana which is famous for its Blue flag beaches on the shores of Lough Swilly, the many local amenities include, golf club, marina and a range of popular restaurants, bars and hotels.
Accommodation comprises Hall, Lounge, Kitchen, Bedroom 3 and Shower Room on the ground floor with Two Double Bedrooms and a family bathroom upstairs. The garage has been converted to a family entertainment room with insulated walls and roof and patio doors fitted. Externally, an enclosed patio area to rear, tarmac driveway to side and artificial lawns to front combine to provide for easily maintained grounds.
Directions. By putting Eircode F93 RW25 into Google maps on your smart phone the app will direct interested parties to this property. Alternatively what3words location finder ///flipper.sanded.distribute .
23 SANDYMOUNT,
LUDDEN, BUNCRANA
All Measurements Are Approx
Entrance Hallway: Upvc front door, tiled floor, carpeted staircase to upper floor, varnished wood banister & spindles. Ceiling coving. Alarm control.
Living Room: 4.4m x 4m Open fire with natural stone fireplace and hearth, d.g. window to front with vertical blinds, fitted carpet, ceiling coving.
Kitchen/Dining: 4m x 3.9m Modern fitted kitchen with wall & floor mounted units in a high gloss finish, integrated appliances include hob, oven, extractor, fridge/freezer, washing machine and dishwasher. Tiling around worktop, tiled floor, windows to rear with roller blind, patio door to rear with venetian blinds. Ample space for table and chairs.
Bedroom 3 / Family Room: 3.8m x 2.8m (at widest) Currently used as a 2nd public room. Window to rear with vertical blind. Fitted carpet.
Shower room: Two piece white suite, corner shower cubicle with power shower. Fully tiled walls and tiled floor. Window to side.
Upper Landing: Fitted carpet, window to side, shelved hotpress. Hatch to attic. Solar panel controls.
Bedroom 1: (4m x 3.6 into bay window) Double bedroom with bay window to front with vertical blinds, fitted carpet.
Bedroom 2: (4m x 3.2m into bay window) Double bedroom with bay window to rear with vertical blind, fitted carpet.
Bathroom: Three piece white suite with corner shower cubicle and electric shower, fully tiled walls & tiled floor. Window to side and extractor fan.
Garden Room / Entertainment Room: 5.8m x 3.6m Garage has been converted into an entertainment room with additional wall & ceiling insulation, radiators, tiled floor, patio doors to front, fitted wall units.
Exterior: Designed for easy maintenance with Mono bloc patio area to rear, tarmac to side providing parking for two vehicles and artificial grass lawn to front.
BER Details Rating: C1 BER No.: 109948216 Energy Performance Indicator: ….
Notice
These particulars are given on the understanding that they will not be construed as part of a contract, conveyance or lease. Whilst every care is taken in compiling the information, we give no guarantee as to the accuracy thereof and prospective purchasers are recommended to satisfy themselves regarding the particulars. All room measurements are approximate. We have not tested any apparatus, fixtures, fittings, or services. Interested parties must undertake their own investigation into the working order of these items. All measurements are approximate and photographs provided for guidance only. Prospective purchasers should also satisfy themselves as to any information contained therein, the structural condition of any property and that boundaries are correct (where applicable).
BER Details
BER Rating: C1
BER No.: 109948216
Energy Performance Indicator: Not provided

