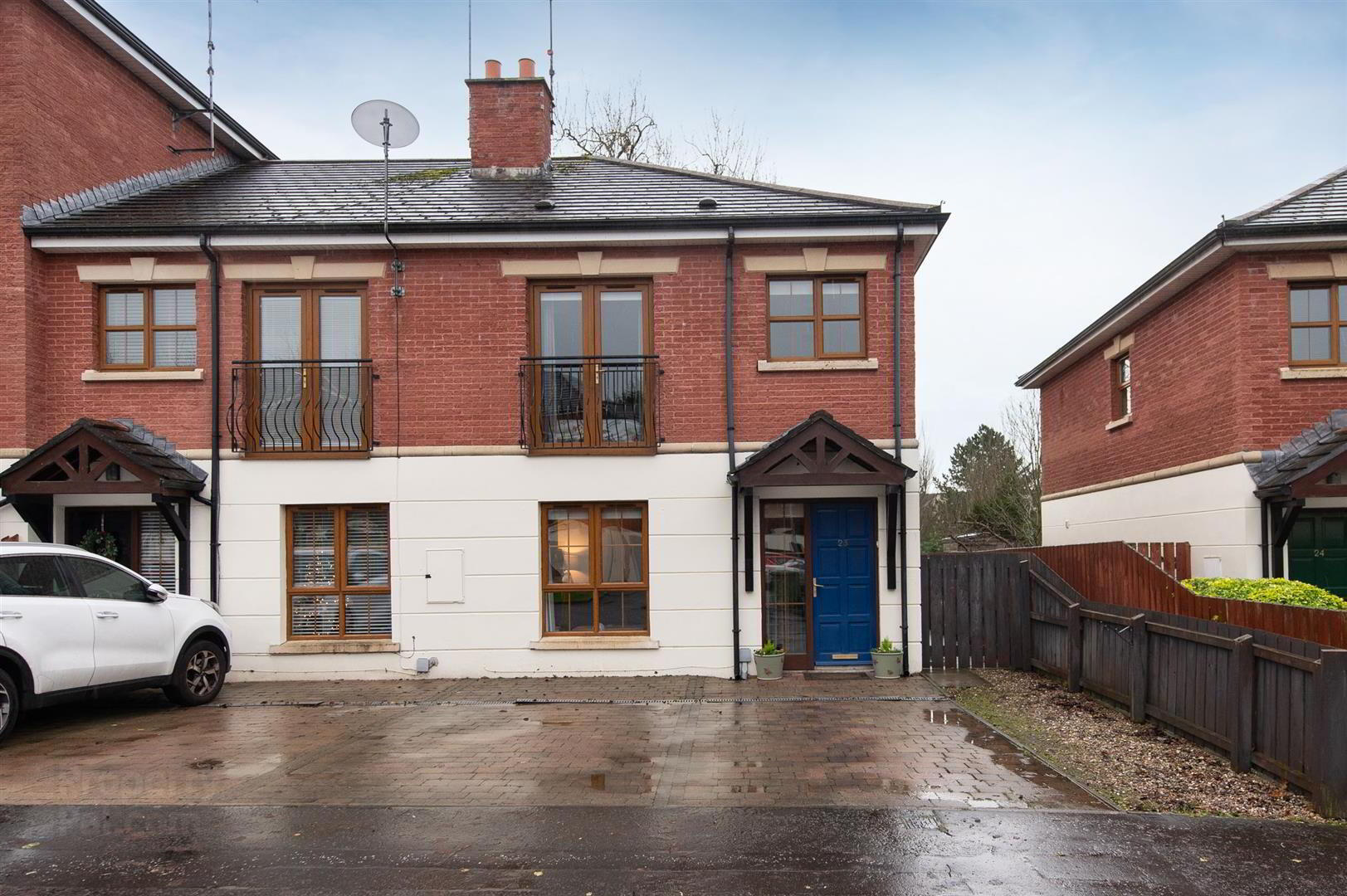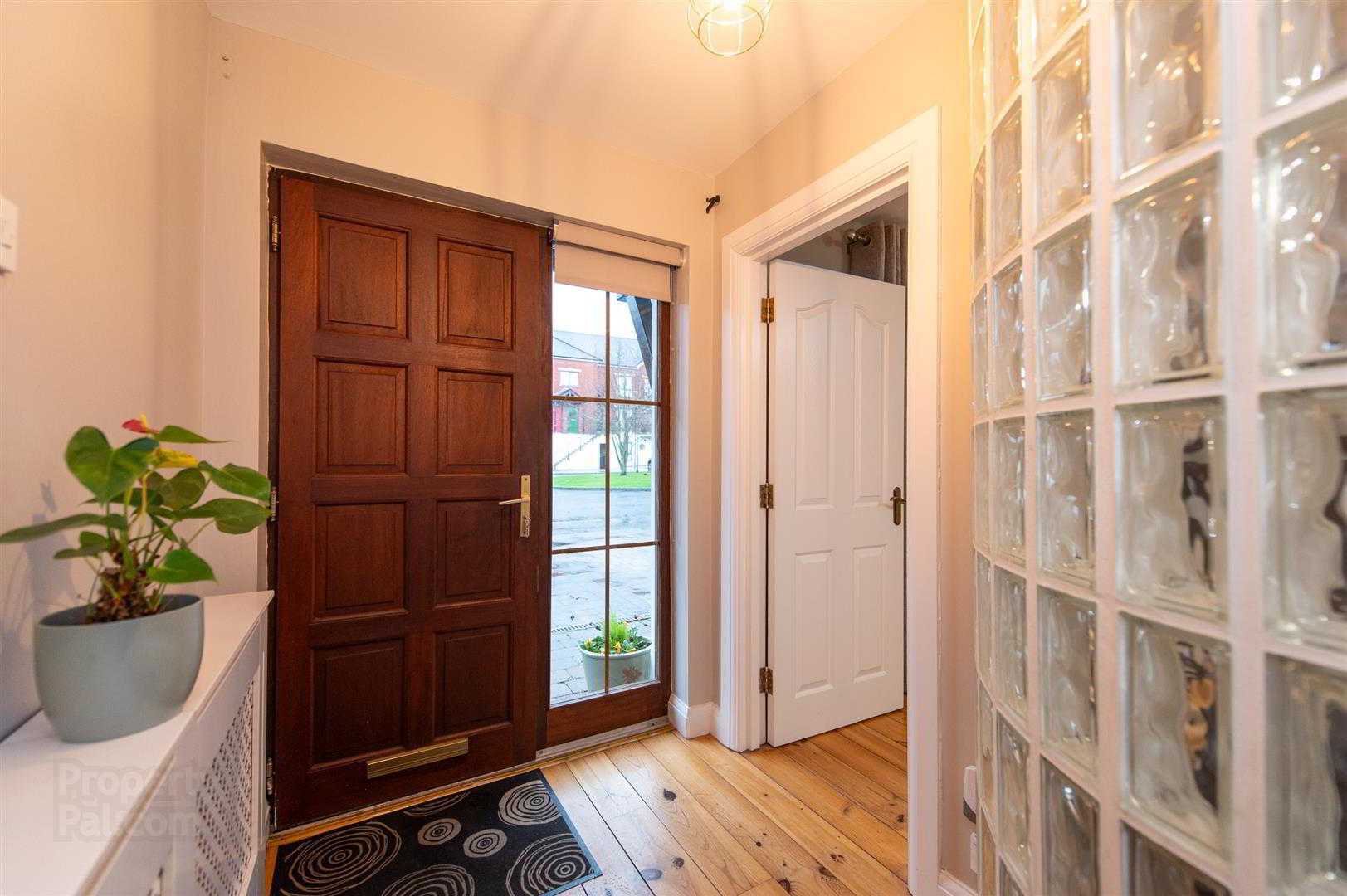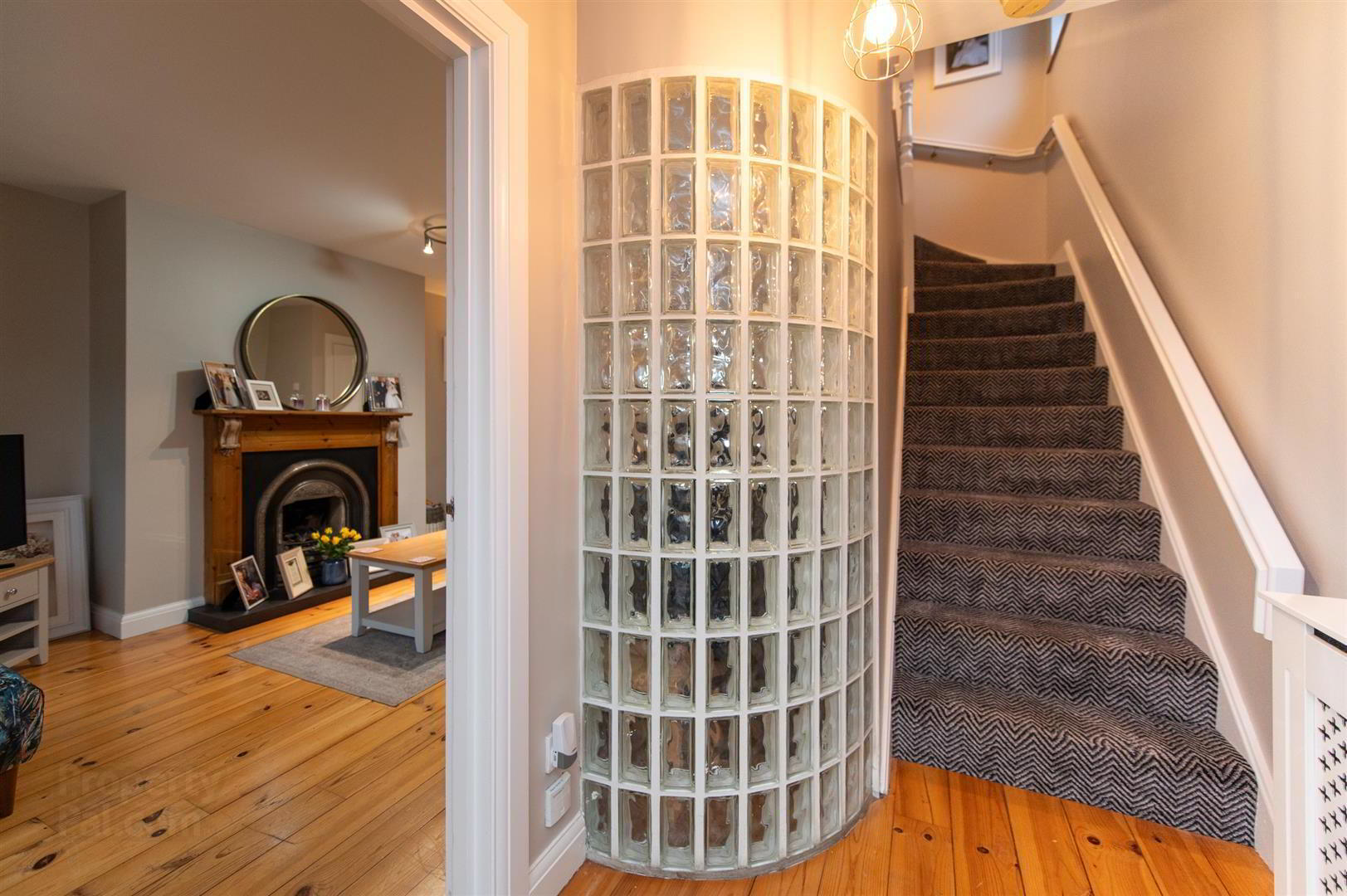


23 Riverview Court,
Banbridge, BT32 3GL
3 Bed Townhouse
Offers Around £145,000
3 Bedrooms
1 Bathroom
1 Reception
Property Overview
Status
For Sale
Style
Townhouse
Bedrooms
3
Bathrooms
1
Receptions
1
Property Features
Tenure
Freehold
Energy Rating
Broadband
*³
Property Financials
Price
Offers Around £145,000
Stamp Duty
Rates
£1,010.90 pa*¹
Typical Mortgage
Property Engagement
Views All Time
3,114

Features
- Modern End Townhouse
- Three Bedrooms
- Spacious Lounge with Open Fire
- Open Plan Kitchen/Dining
- Ground Floor W.C
- Contemporary Bathroom Suite
- Oil Fired Central Heating
- 1108 Sq Ft
- EPC 68 D
- Early Viewing Highly Recommended
Upon entering, you will find a well-appointed reception room that provides a warm and inviting atmosphere, perfect for both relaxation and entertaining guests. The townhouse boasts three spacious bedrooms, each designed to offer a peaceful retreat at the end of the day. The layout is thoughtfully designed to maximise space and light, ensuring a bright and airy feel throughout.
The property features a modern bathroom, equipped with all the necessary amenities to cater to your daily needs. The kitchen area is functional and well-suited for preparing meals, making it a delightful space for culinary enthusiasts.
One of the standout features of this home is the convenient parking available for two vehicles, a rare find in many townhouses. This added benefit ensures that you and your guests will always have a place to park.
Situated in a desirable location, 23 Riverview Court is close to local amenities, schools, and parks, making it an excellent choice for those who appreciate community living. Whether you are looking to buy or rent, this property presents a wonderful opportunity to enjoy a comfortable lifestyle in a charming setting. Do not miss the chance to make this lovely townhouse your new home.
- GROUND FLOOR
- Hard wood entrance hall with curved glass wall, leading into lounge again with hard wood flooring & open fire. Inner hallway leading into ground floor W.C to include W.C, wash hand basin & vinyl flooring. Dining area with hard wood flooring and double patio doors, open plan to Modern Kitchen with Olive Green units comprising gas hob, oven with space for dishwasher & washing machine.
- FIRST FLOOR
- Landing with carpet, leading into bedrooms. Bedroom one, double room with carpet laid, rear view aspect & stunning wall panelling. Bedroom two, double room with carpet and fitted wardrobe. Bedroom three, single bedroom. Bathroom with tiled floor, L shaped bath with shower overhead & grey subway wall tiling, W.C & wash hand basin to include vanity drawer beneath.
- OUTSIDE
- Two off road paved parking spaces to front of house with a fully enclosed, low maintenance & private rear garden.
- MORTGAGE ADVICE
- If you require financial advice on the purchase of this property, please do not hesitate to contact Laura McGeown @ Ritchie & McLean Mortgage Solutions on 07716819003 alternatively you can email [email protected]
- CONTACT
- If you require a viewing please get in contact via phone Leanne on 02840622226/07703612260 or email - [email protected]







