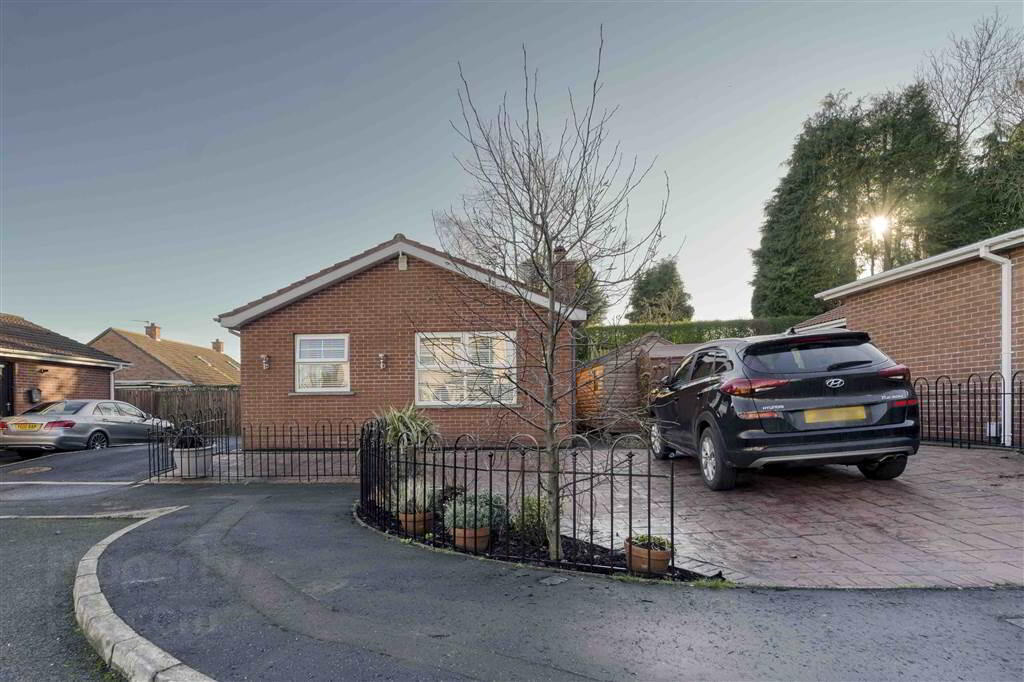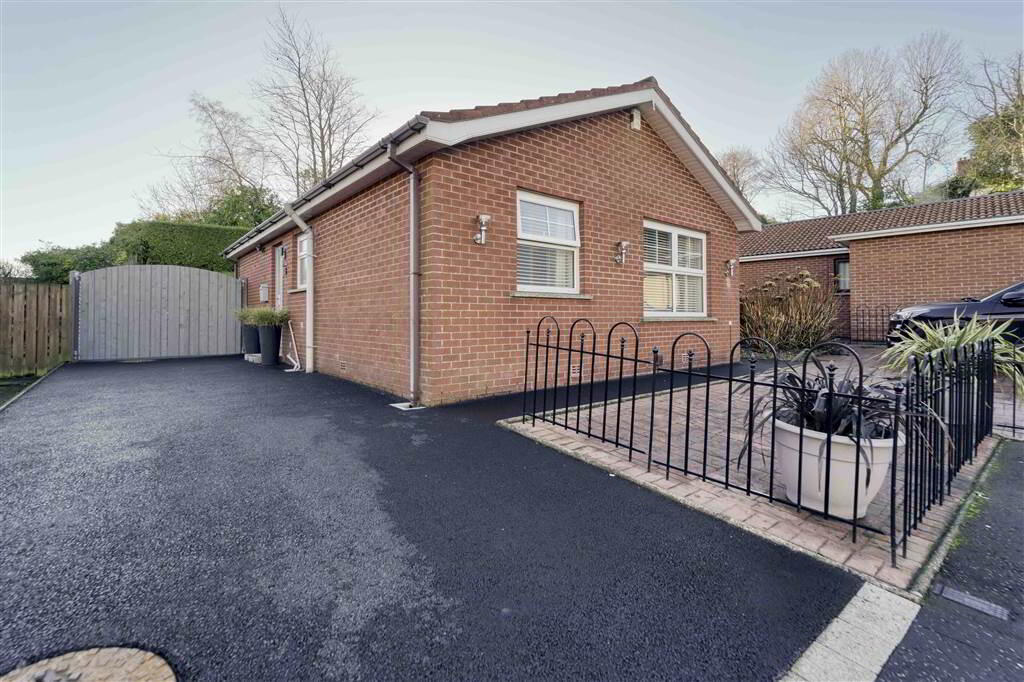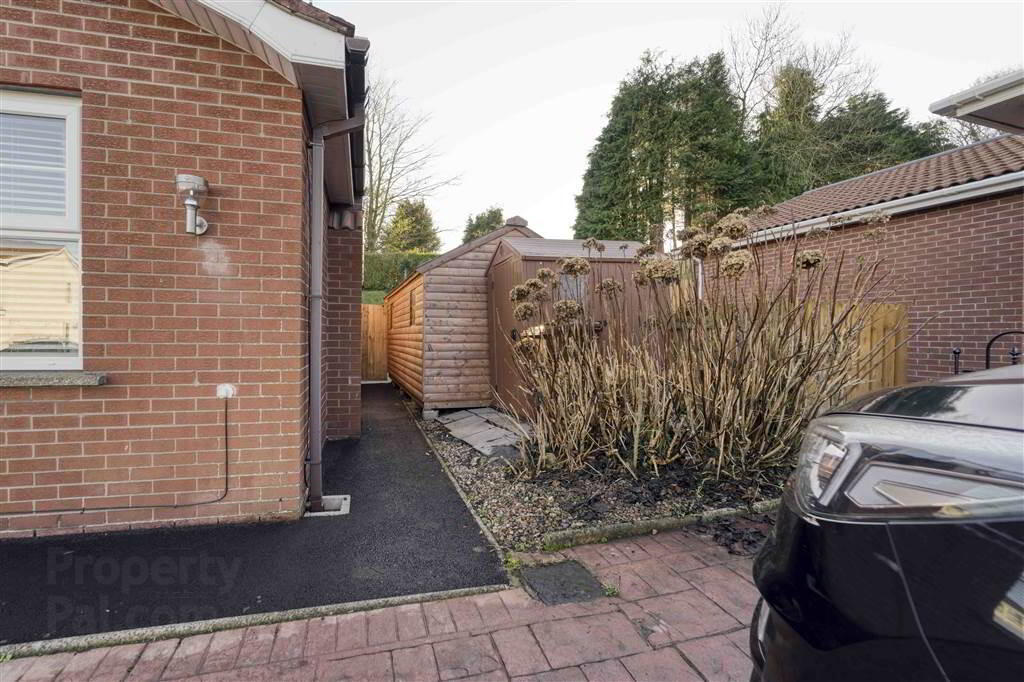


23 Rathmore Avenue,
Lisburn, BT28 2AL
2 Bed Detached Bungalow
Offers Around £197,500
2 Bedrooms
1 Reception
Property Overview
Status
For Sale
Style
Detached Bungalow
Bedrooms
2
Receptions
1
Property Features
Tenure
Not Provided
Energy Rating
Heating
Gas
Broadband
*³
Property Financials
Price
Offers Around £197,500
Stamp Duty
Rates
£826.50 pa*¹
Typical Mortgage
 A magnificent detached bungalow that has undergone first class meticulous updating to include new kitchen and shower room along with a new heating system and is ideally situated in a very popular residential locality on the outskirts of Lisburn and within walking distance of the city centre, local shops, public transport etc. Only by viewing can this wonderful home be truly appreciated.
A magnificent detached bungalow that has undergone first class meticulous updating to include new kitchen and shower room along with a new heating system and is ideally situated in a very popular residential locality on the outskirts of Lisburn and within walking distance of the city centre, local shops, public transport etc. Only by viewing can this wonderful home be truly appreciated.The property benefits from newly installed gas fired central heating, new high spec kitchen and shower room, rewired, two well proportioned bedrooms and ample off-street car parking.
The accommodation in brief comprises as follows:
Ground Floor - Hall, lounge, refitted high spec kitchen, 2 bedrooms, refitted shower room.
Outside - Tarmac driveway with ample parking. Additional car parking via another entrance from the road. Fully enclosed and recently landscaped rear comprising of extensive paved patio area and raised garden area in lawn. Outside light and tap.
Ground Floor
- HALL:
- Composite part glazed front door. Access to roofspace. Built-in cloaks cupboard. Laminate floor.
- LOUNGE:
- 3.265m x 5.39m (10' 9" x 17' 8")
Feature inset wood burning, cast iron stove with granite hearth and surround. Laminate floor. - REFITTED KITCHEN:
- 2.995m x 4.308m (9' 10" x 14' 2")
Stunning contemporary kitchen with shaker style
units and contrasting quartz worktops. Inset one and a half bowl sink unit with brushed gold Franke' mixer tap. Built-in eye-level electric oven and microwave. Four ring ceramic hob with contemporary black extractor unit over. Integrated fridge/freezer. Integrated slimline dishwasher. Integrated washing machine. Laminate floor. PVC half glazed rear door. Part glazed solid oak door to hall. - BEDROOM 1:
- 3.289m x 3.15m (10' 9" x 10' 4")
- BEDROOM 2:
- 3.089m x 2.843m (10' 2" x 9' 4")
- REFITTED SHOWER ROOM:
- Comprises of PVC panelled corner shower with mains fitting to include telephone and drench shower heads. Vanity sink unit with mixer tap. WC. PVC walls and ceiling panels. Recessed spotlights. Extractor fan. Chrome towel radiator. Sensor lighting.
Directions
From Benson Street turn onto Rathmore Avenue and take the left turn at the bottom of the cul de sac. No.23 is on the left hand side.





