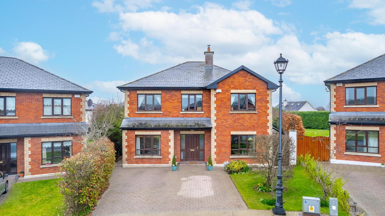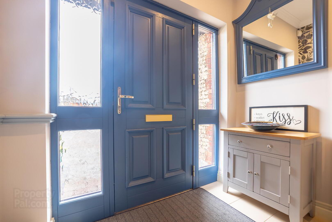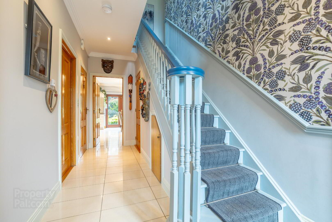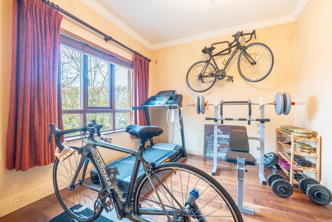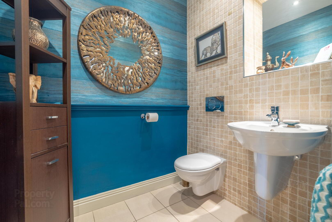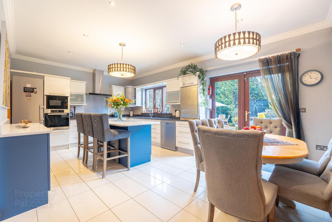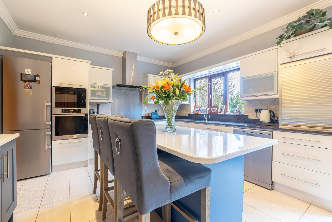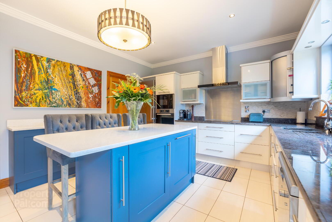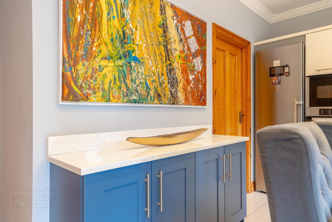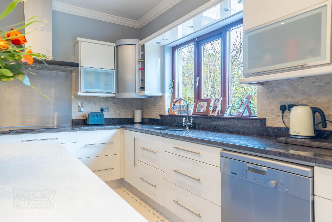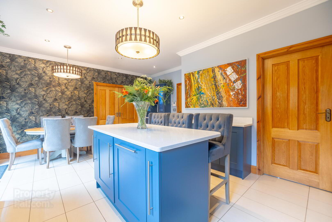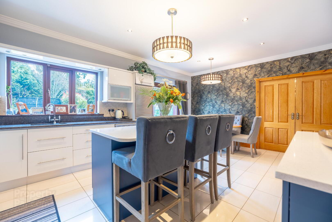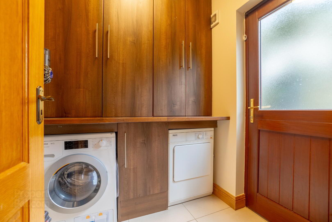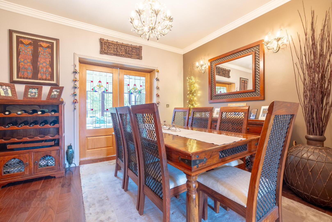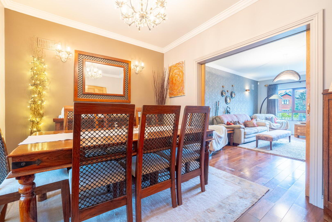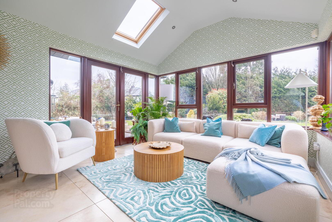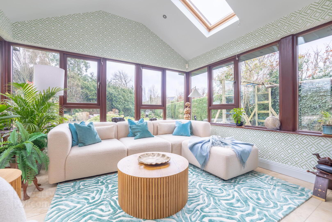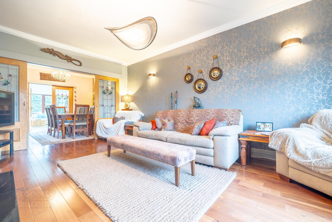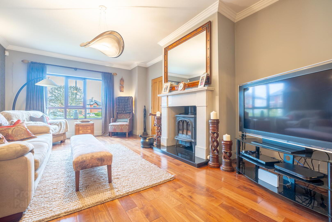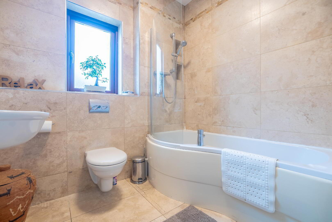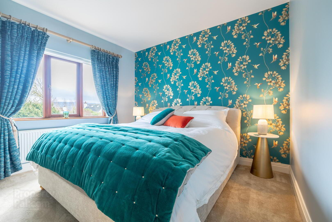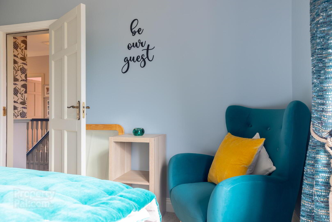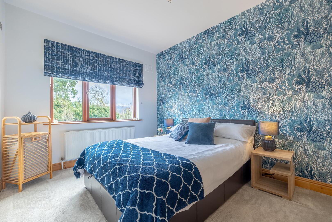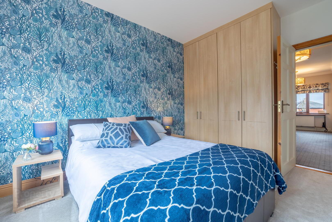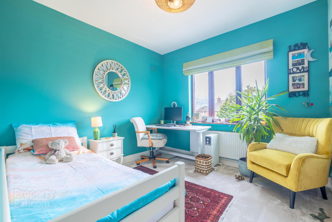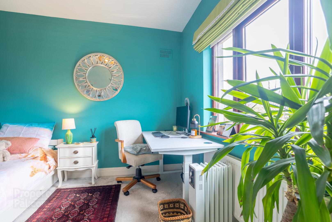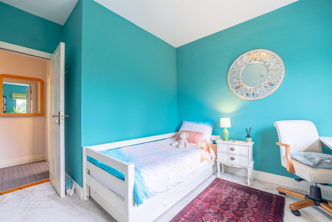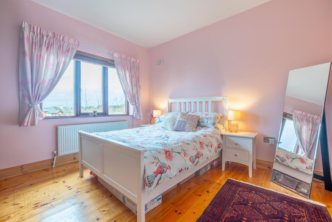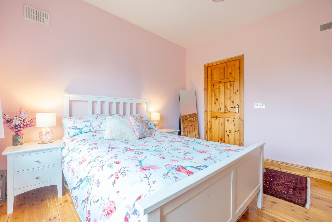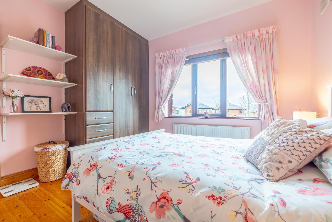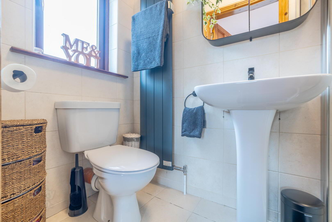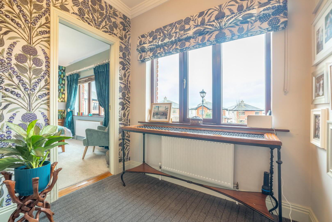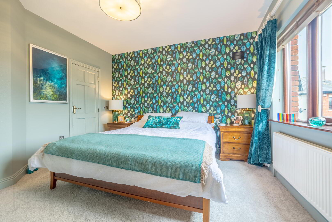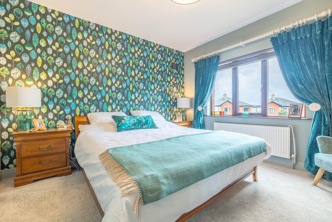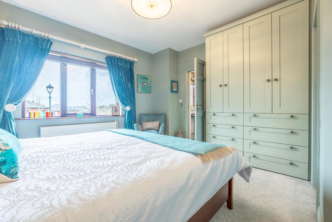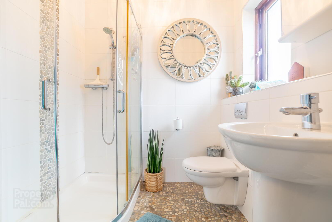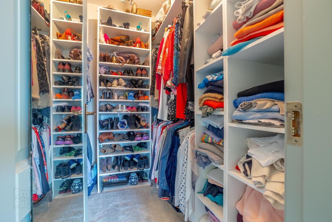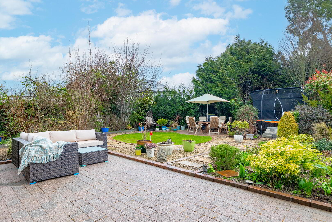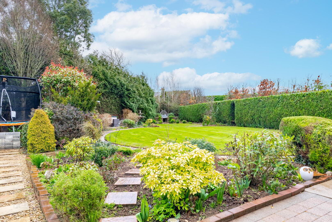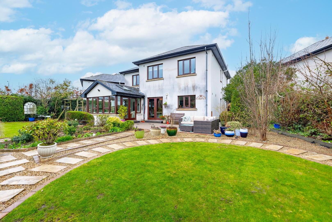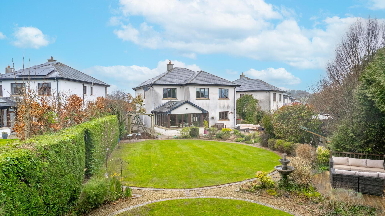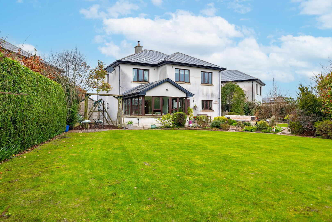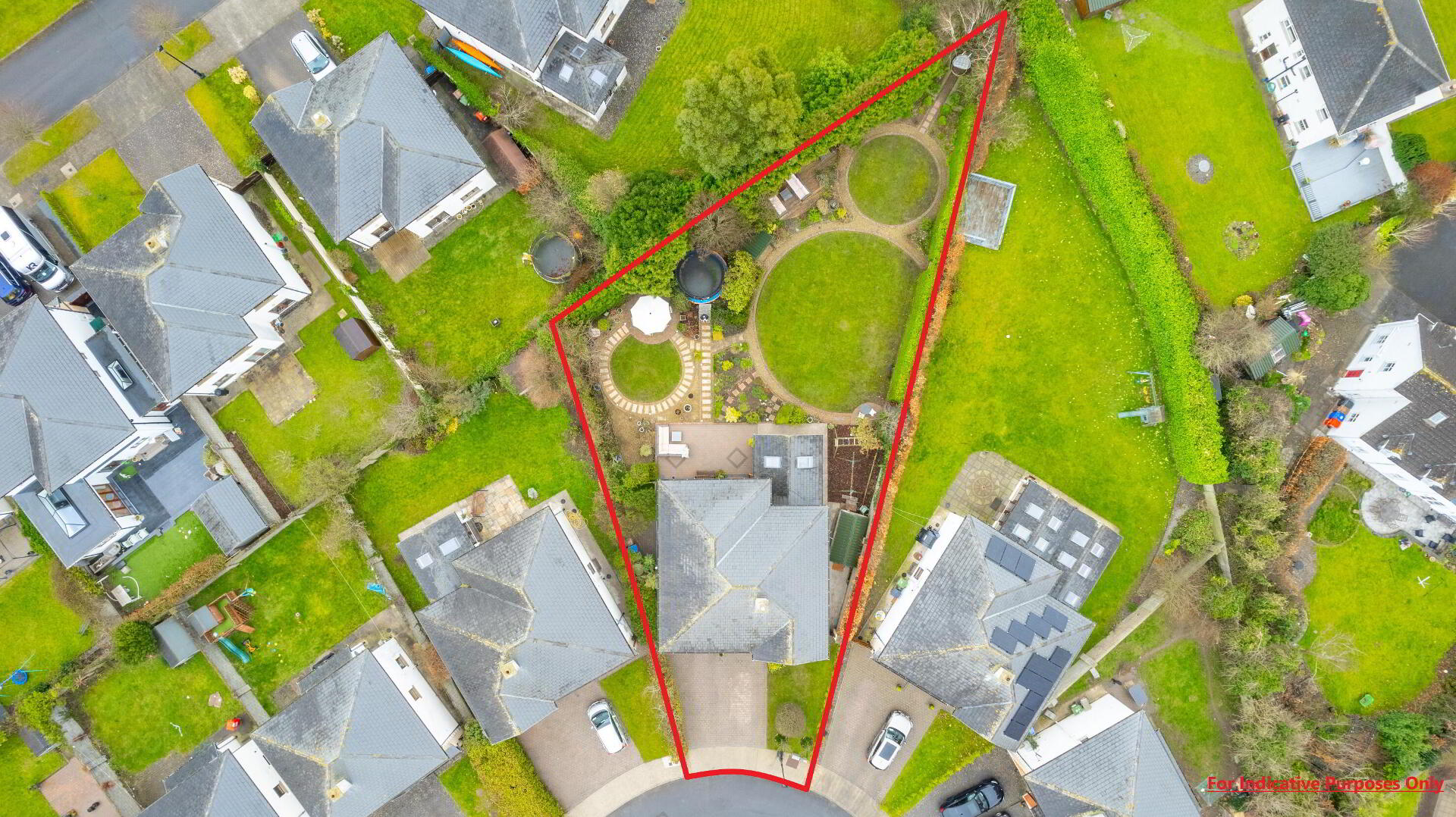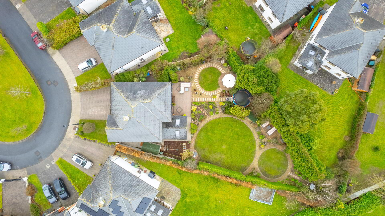23 Powerstown Way,
Clonmel, E91K3C7
5 Bed Detached House
Sale agreed
5 Bedrooms
4 Bathrooms
Property Overview
Status
Sale Agreed
Style
Detached House
Bedrooms
5
Bathrooms
4
Property Features
Size
215 sq m (2,314.2 sq ft)
Tenure
Not Provided
Energy Rating

Property Financials
Price
Last listed at POA
Property Engagement
Views Last 7 Days
59
Views Last 30 Days
270
Views All Time
320
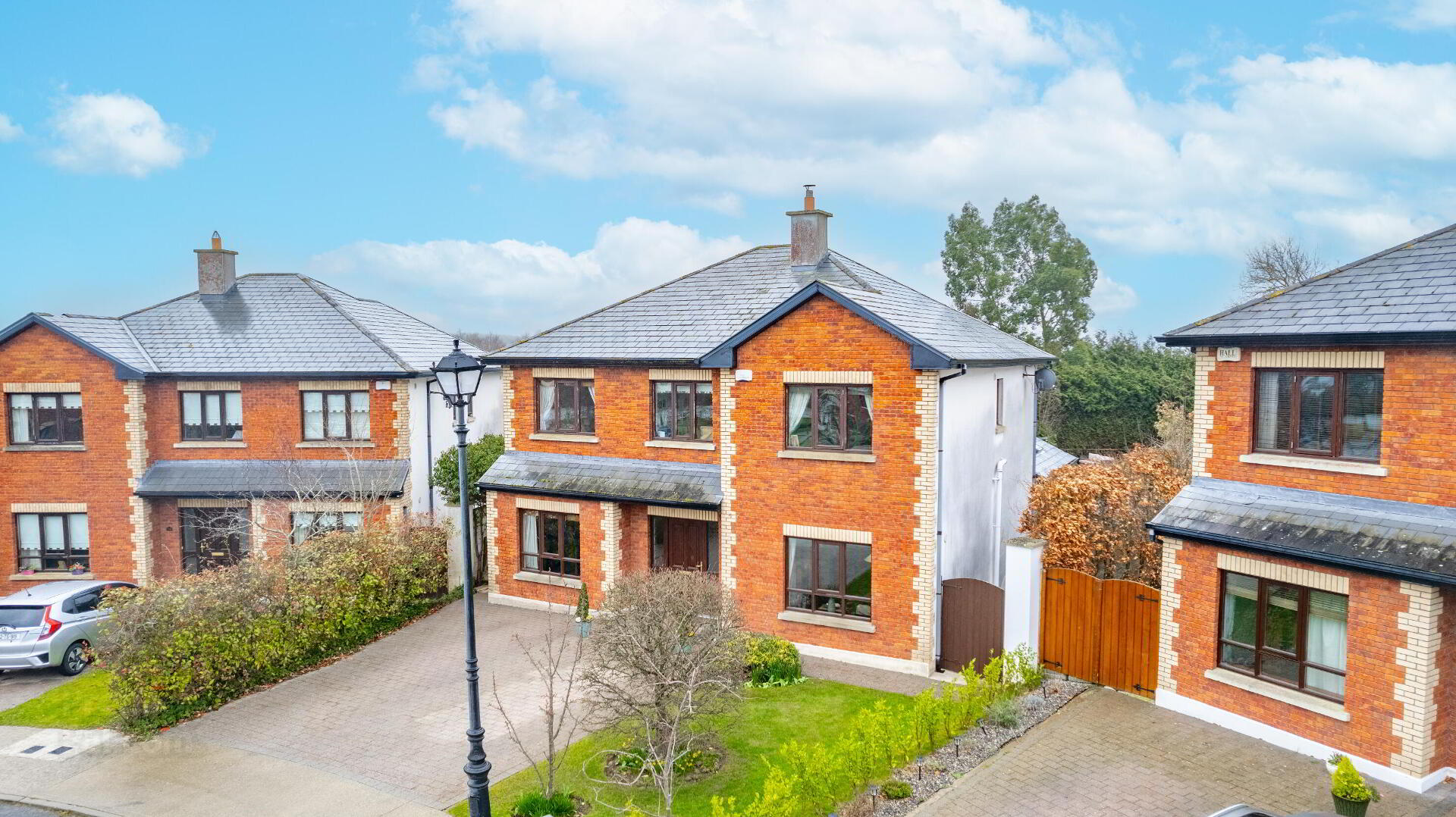
Features
- Excellent Broadband availability
- Underfloor heating
- Double Glazed window
- outstanding security system
- Gas Central Heating
- Mains water
- Mains sewage
- ESB connected
- Residents of Powerstown Way enjoy close proximity to excellent amenities, including schools, shops, sports facilities, and healthcare services.
- Everything needed for daily convenience is just minutes from your doorstep.
Accommodation
Entrance Hall
5.30m x 2.10m Tiled flooring with a feature staircase, under stair storage and coat closet.
Gym/Exercise Room
3.30m x 2.90m timber flooring and window overlooking the front.
Study
3.40m x 1.60m Carpet flooring with built in units
Bathroom 1
1.80m x 1.40m Tiled flooring and backplash, W.C, W.H.B.
Kitchen/Dining
3.80m x 6.00m Tiled flooring with Granite counter tops and Quartz centre island. You have units and eye and floor level along with a windows and double doors overlooking the rear garden.
Utility Room
1.30m x 1.70m The floor is tiled, with built-in units housing the gas boiler and plumbing for a washer and dryer. There is also a door leading to the rear.
Dining Room
3.60m x 3.00m Timber flooring with double doors to both the sunroom and sitting room
Sunroom
4.50m x 3.50m Double glazed windows and Velux throughout along with tiled flooring and a door to rear
Sitting Room
5.85m x 5.00m Timber flooring, window overlooking front and a solid fuel stove with a marble surround
First Floor
Landing
2.70m x 6.10m Carpet flooring and hot-press thereof.
Bedroom 1
3.30m x 3.60m Carpet flooring and window overlooking rear garden.
Bedroom 2
3.90m x 2.80m Carpet flooring with built in units and a window overlooking the rear garden.
Bedroom 3
3.00m x 3.00m Carpet flooring and a window overlooking the rear garden.
Bathroom 2
1.60m x 2.20m Tiled floor to ceiling with a W.C, W.H.B, Shower and bath
Bedroom 4
3.40m x 3.30m Timber flooring, built in wardrobe, window overlooking the front with an en suite
En-Suite 1
1.00m x 2.10m Tiled floor to ceiling, W.C, W.H.B and shower
Master Bedroom
3.70m x 4.00m Timber flooring, built in wardrobe along with a walk-in wardrobe, window overlooking the front with an en suite thereof.
Walk in Wardrobe
1.90m x 2.00m Carpet flooring
En-Suite 2
1.70m x 1.90m Stone laid flooring and tiled walls, with a W.C, W.H.B and shower
Outside
Outside, the beautifully landscaped rear garden is a true sanctuary, featuring five separate seating areas, a designated barbecue area, and a bark-covered childrenâ??s play zoneâ??perfect for both relaxation and entertaining. A secure dog run adds a practical touch to this thoughtfully designed outdoor haven.Directions
Powerstown Way is a highly sought-after residential area on the edge of Clonmel, offering a peaceful suburban setting with easy access to the town centre, local schools, and amenities. Its convenient location near the N24 makes commuting effortless while enjoying the tranquillity of a well-established neighbourhood.
BER Details
BER Rating: B3
BER No.: 118239763
Energy Performance Indicator: Not provided

