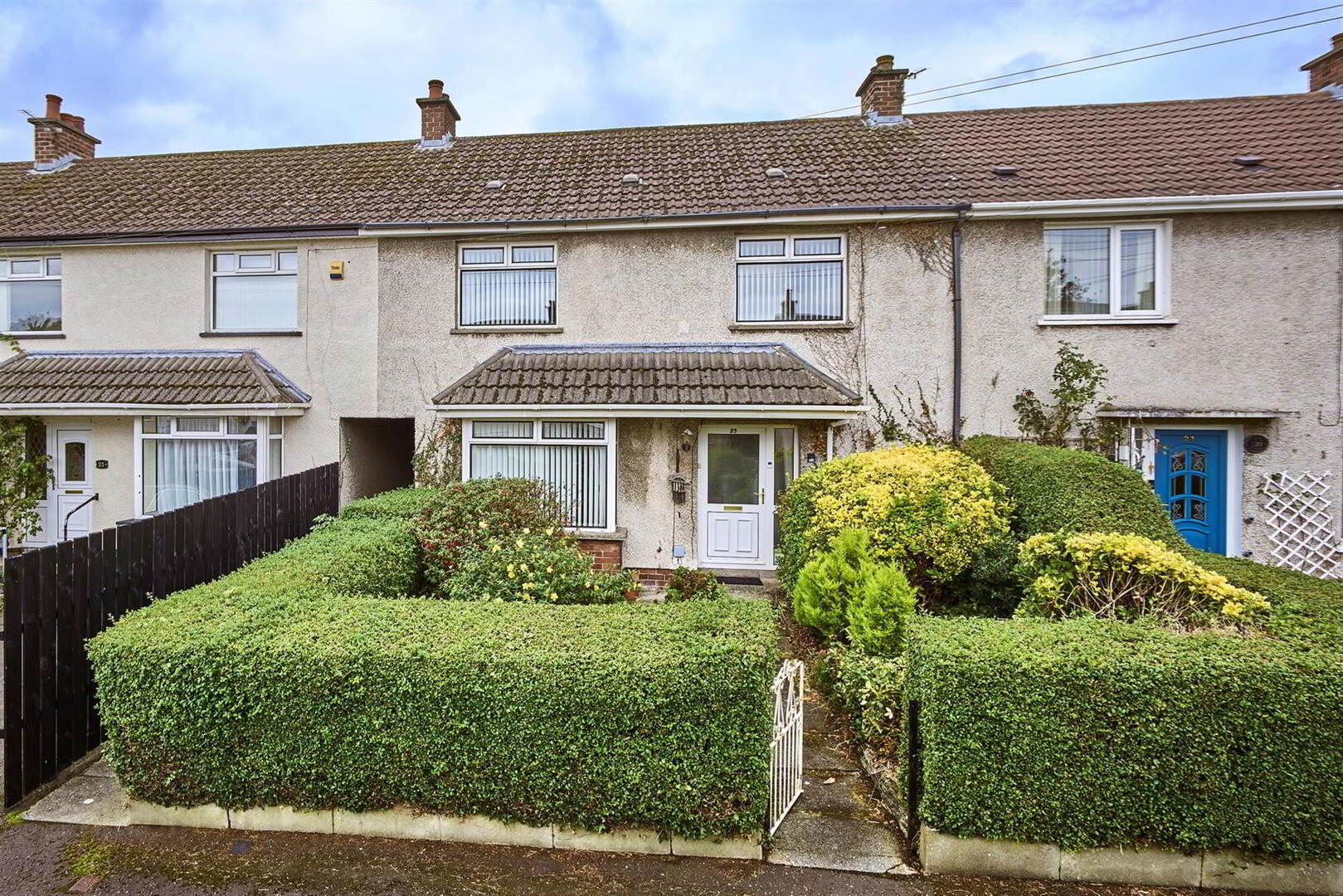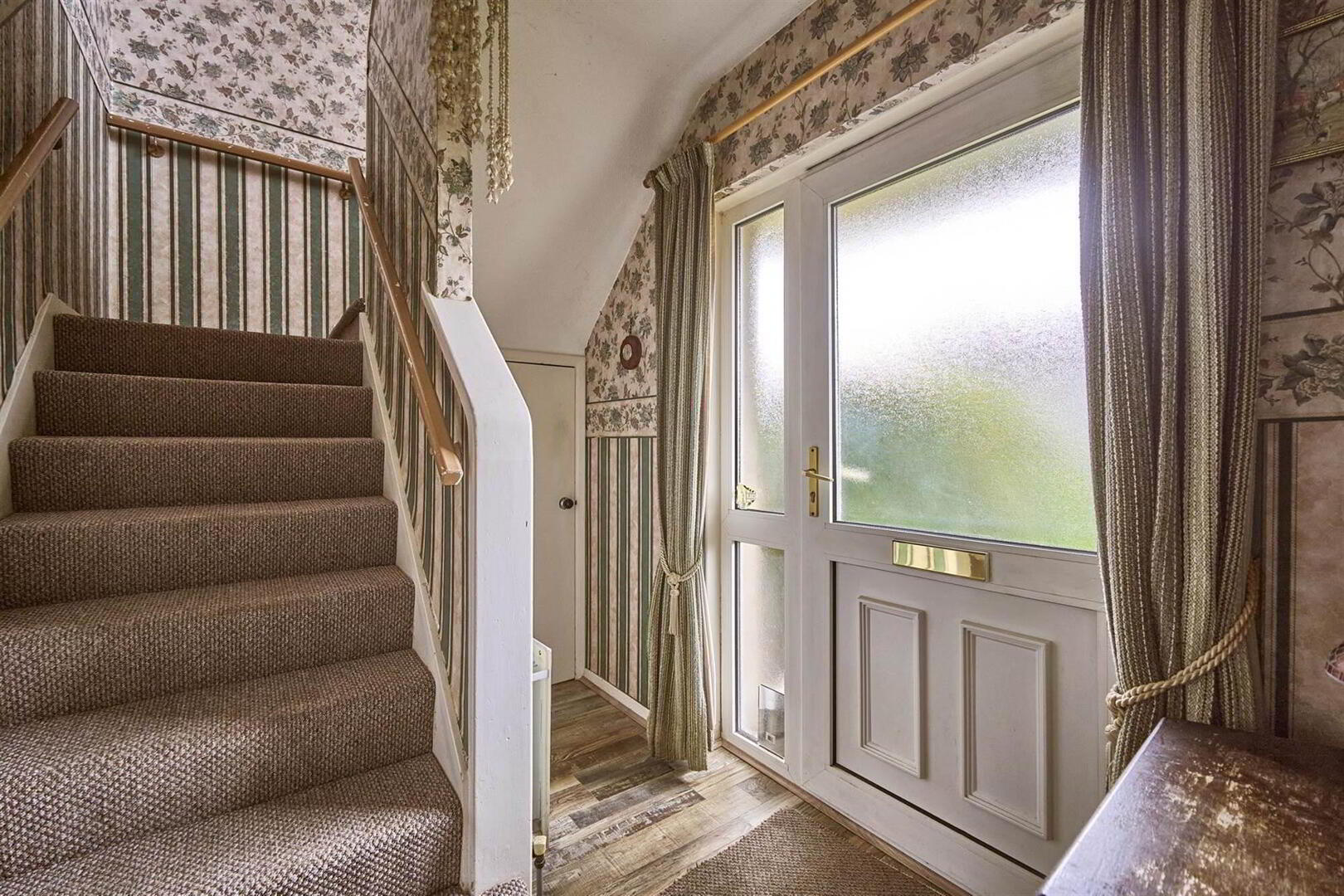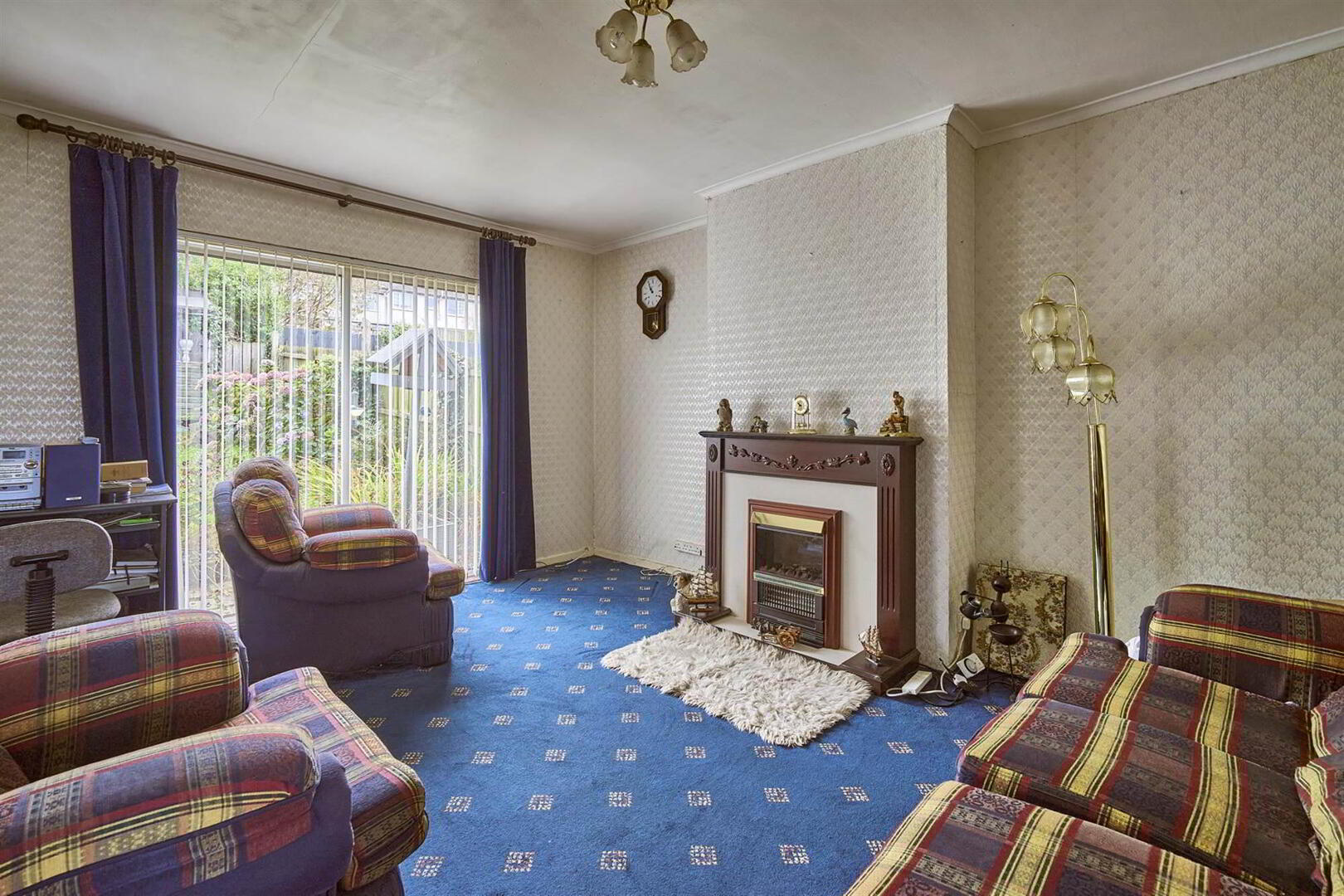


23 Palace Grove,
Holywood, BT18 9QP
3 Bed Mid-terrace House
Offers Around £169,950
3 Bedrooms
2 Receptions
Property Overview
Status
For Sale
Style
Mid-terrace House
Bedrooms
3
Receptions
2
Property Features
Tenure
Not Provided
Energy Rating
Broadband
*³
Property Financials
Price
Offers Around £169,950
Stamp Duty
Rates
£906.11 pa*¹
Typical Mortgage
Property Engagement
Views Last 30 Days
630
Views All Time
5,571

Features
- Bright, spacious & well-appointed mid terrace property
- Two reception rooms
- Separate kitchen
- Three bedrooms
- Main bathroom
- Oil fired central heating
- uPVC frame double glazed windows
- Enclosed, good-sized rear garden in lawn
- Conveniently located just off the Old Holywood Road on the periphery of Holywood
- Ideal for commuters, offering ease of access to Belfast & beyond
- Within proximity to a range of local amenities including Tesco's, Holywood Exchange & George Best City Airport
Positioned along a quiet street, the property occupies a well-proportioned site and boasts a larger than average garden to the rear. Internally, the property affords two reception rooms, separate kitchen, three bedrooms plus main bathroom. Further enhanced by oil fired central heating and uPVC framed double glazed windows. We are confident the property is sure to appeal to a range of prospective purchaser from young families to first time buyers and investors alike.
Ground Floor
- uPVC double glazed door to . . .
- HALLWAY:
- Cloak store understairs.
- LOUNGE:
- 4.7m x 3.2m (15' 5" x 10' 6")
(into square bay). Feature electric fireplace with tiled inset. - LIVING ROOM:
- 4.3m x 3.7m (14' 1" x 12' 2")
Feature electric fire with mahogany surround, double glazed sliding doors leading to the garden. - KITCHEN:
- 3.2m x 2.3m (10' 6" x 7' 7")
Shaker style kitchen with excellent range of high and low level units, stainless steel 1.5 bowl sink with drainer and mixer tap, built-in Creda eye level oven and grill, built-in CDA four ring ceramic hob, stainless steel extractor fan, space for fridge freezer, wood block worktop and upstand, concealed lighting, uPVC door.
First Floor
- LANDING:
- Hotpress with lagged copper cylinder, access to partially floored roofspace.
- BEDROOM (1):
- 4.4m x 2.5m (14' 5" x 8' 2")
Built-in cupboard. - BEDROOM (2):
- 4.m x 3.m (13' 1" x 9' 10")
(at widest points). - BEDROOM (3):
- 3.3m x 3.2m (10' 10" x 10' 6")
Overlooking rear garden, built-in shelved cupboard. - SHOWER ROOM:
- Panelled shower cubicle with Mira Vie electric shower unit, wash hand basin with mixer tap and low level cupboard, low flush wc, heated towel rail, panelled laminate wood floor, low voltage spotlights, window.
Outside
- Front garden. Enclosed, good-sized rear garden in lawn, masonary store.
Directions
Travelling along Old Holywood Road (from Holywood to Belfast), turn left onto Firmount Crescent. Palace Grove is on the right hand side.




