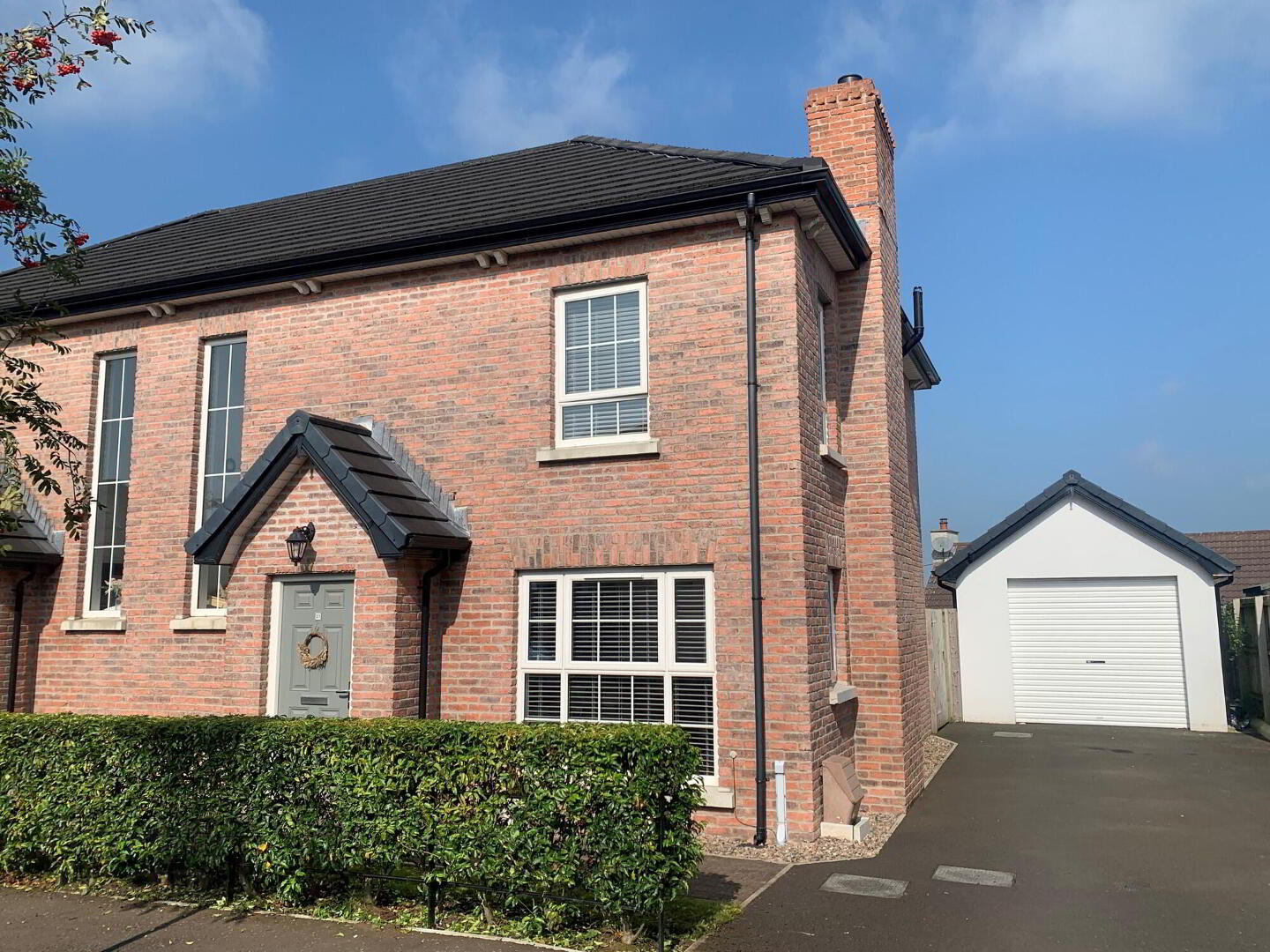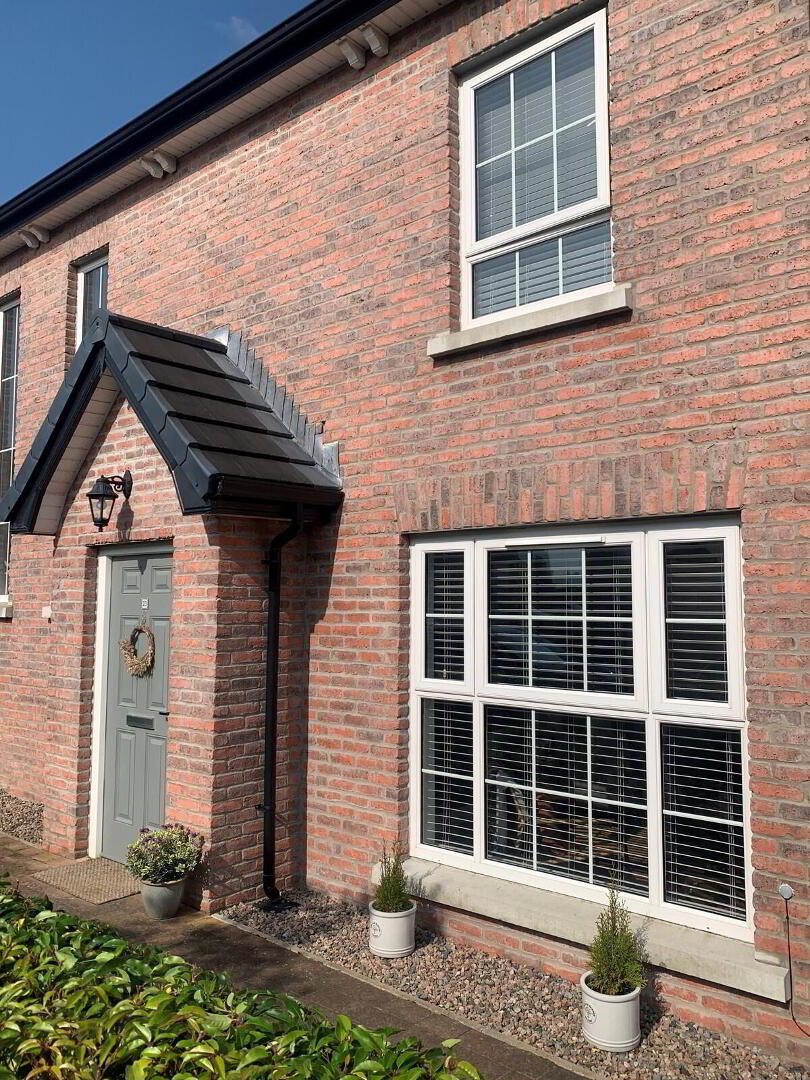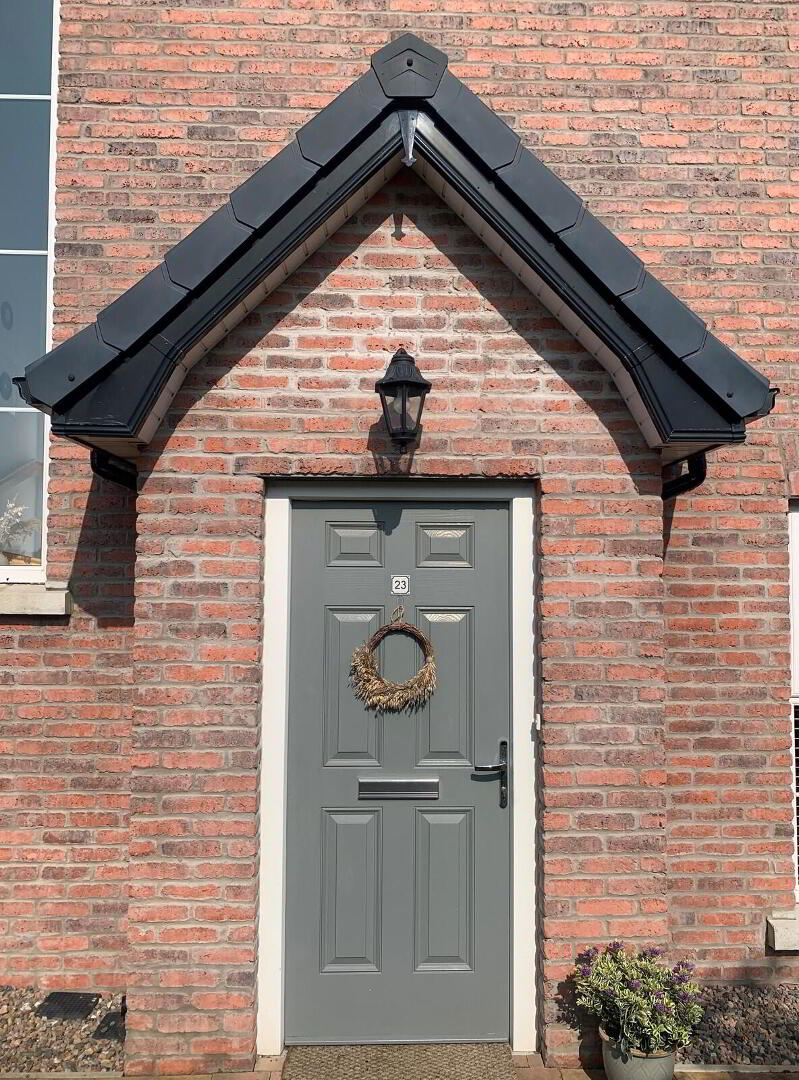


23 Paddock Lane,
Ballymoney, BT53 7FG
Contemporary Home On A Choice Plot With A Private Rear Garden & A Detached Garage
POA
3 Bedrooms
2 Bathrooms
Property Overview
Status
Under Offer
Style
Semi-detached House
Bedrooms
3
Bathrooms
2
Property Features
Tenure
Not Provided
Energy Rating
Heating
Gas
Broadband
*³
Property Financials
Price
POA
Rates
£980.40 pa*¹
Property Engagement
Views Last 7 Days
213
Views Last 30 Days
1,272
Views All Time
7,937

Features
- An exceptional addition to the market.
- Arguably one of the best plots in this popular development to include a
- Also including a convenient Detached Garage to the side / rear.
- High specification and with well proportioned accommodation!
- So please pay particular attention to this super contemporary home.
- Including a super turnkey finish throughout.
- Including the impressive kitchen/dining/living room with attractive units and overlooking that choice rear garden.
- Accommodation comprising 3
- Luxurious Family Bathroom.
- Convenient ground floor cloakroom plus a fitted utility facility.
- Mains gas heating system.
- And modern construction resulting in a High Energy Efficiency rating and subsequently savings on heating costs
- uPVC double glazed windows.
- High Quality Composite front door.
- Private parking provision / driveway to the front and side.
- Viewing Highly Recommended to fully appreciate the situation, outlook from and proportions of the same.
- Though please note that
For all those buyers still looking for that perfect home - then pay particular attention - 23 Paddock Lane is surely going to tick all the boxes! Paddock Lane itself is a top quality development by the locally renowned McAlister Builders whilst the very particular owner of this property has maintained the already super turnkey finish to provide an absolutely gobsmacking contemporary home. It starts at the front door with the quality composite entrance, a generously proportioned ground floor living room with an open outlook to the front, walk-in cloakroom and then to the delightful kitchen/dining/living room to the rear – with a range of integrated appliances; and French doors opening out to a private, spacious and enclosed rear garden with the benefit of a detached garage also to the rear.
The upper floor living quarters are just as impressive – from the master bedroom with a luxurious ensuite – two additional and well-proportioned bedrooms plus a contemporary family bathroom plus a useful shelved airing cupboard on the landing.
Everything throughout just points to the incredibly particular owner and their super taste in interior design. On top of this it benefits from mains gas heating resulting in a high energy efficiency rating, uPVC double glazing, mains pressure mixer showers plus an attractive low maintenance external brick finish.
As such this exceptional house is going to appeal to a range of buyers – truly an address and a home that would lift your mood after a hard day’s work! As such we highly recommend early viewing to fully appreciate the choice situation, deceptive and great proportions plus the high-quality finish and features of the same.
EXTERIOR FEATURES:
Number 23 occupies a fantastic situation with a spacious and private rear garden.
Arguably one of the best plots in this popular development.
Tarmac driveway and parking to the front and to the side.
Garden area to the front with a maturing hedge border and ornate railings.
A level brick pavia path provides access to the front door.
Detached Garage: 18’6 x 10’10 (Internal sizes)
With a roller vehicular access door, a Upvc partly glazed pedestrian door, a Upvc double glazed window, a strip light, power points, Upvc fascia and soffit boards.
The spacious rear garden area is fully fence enclosed and enjoying a southerly orientation.
A brick pavia patio area can be accessed directly from the kitchen and provides a private spot for enjoying those long summer evenings!
Outside lights and a tap.
- Reception Hall
- With a quality composite front door, attractive tiled flooring, a sweeping staircase to the upper floor (with a super storage cupboard below) and a separate cloakroom.
- Cloakroom
- With a WC, a vanity unit with a splashback and storage below, tiled floor and a fitted extractor fan.
- Lounge
- 4.27m x 3.35m (14'0 x 11'0)
With a feature inset wood burning stove, slate hearth, tiled floor, wired for a T.V. and views over the avenue to the front. - Kitchen/Dinette
- 6.6m x 2.67m (21' 8" x 8' 9")
Attractive kitchen with a range of fitted units, single bowl and drawer stainless steel sink, wood effect worktop with a matching upstand splashback, Indesit fan oven, Blanco induction ceramic hob with a stainless steel and glass canopy extractor fan over, integrated dishwasher, integrated fridge/freezer, larder unit, pan drawers, concealed display lighting, recessed ceiling spotlights, attractive tiled flooring and French doors to the private and enclosed rear garden. - Utility Area
- With fitted low level units, plumbed for an automatic washing machine, space for a tumble dryer, fitted worktop with a matching upstand splashback and a fitted tiled floor.
- First Floor Accomodation
- Landing with a shelved airing cupboard
- Master Bedroom
- 3.51m x 3.1m (11'6 x 10'2)
With feature wall panelling to one side, T.V. point, an outlook over the private rear garden and an Ensuite comprising a WC, a wall mounted vanity unit with storage below and a splashback, tiled floor, extractor fan, recessed ceiling spotlights and a contemporary tiled shower cubicle with a mixer shower including a drench head over and a flexible hand shower attachment. - Bedroom 2
- 3.51m x 2.84m (11' 6" x 9' 4")
A delightful double aspect and double bedroom with an outlook over the avenue to the front. - Bedroom 3
- 2.9m x 2.64m (9'6 x 8'8)
A super 3rd bedroom overlooking the private rear garden. - Bathroom & WC Combined
- A contemporary fitted bathroom including a wall mounted vanity unit with a splashback and storage below, fitted WC, a wall mounted and heated chrome towel rail, recessed ceiling spotlights and a natural light tunnel feature, extractor fan, tiled floor and a combination bath/shower cubicle with a tiled surround and a mains mixer shower including a drench head over and a flexible hand shower attachment.
EXTERIOR FEATURES
- Detached Garage
- 5.64m x 3.3m (18'6 x 10'10)
With a roller vehicular access door, a Upvc partly glazed pedestrian door, a Upvc double glazed window, a strip light, power points, Upvc fascia and soffit boards.
Directions
Paddock Lane - one of Ballymoney's newest developments occupies a super situation within walking distance to the town centre and most amenities. Leave the town centre on Queen Street continuing straight ahead at the two roundabouts and then left after c.0.2 miles into Paddock Lane. Follow the avenue where it veers to the left, then right and then after circa 50 yards number 23 is situated on the left hand side.





