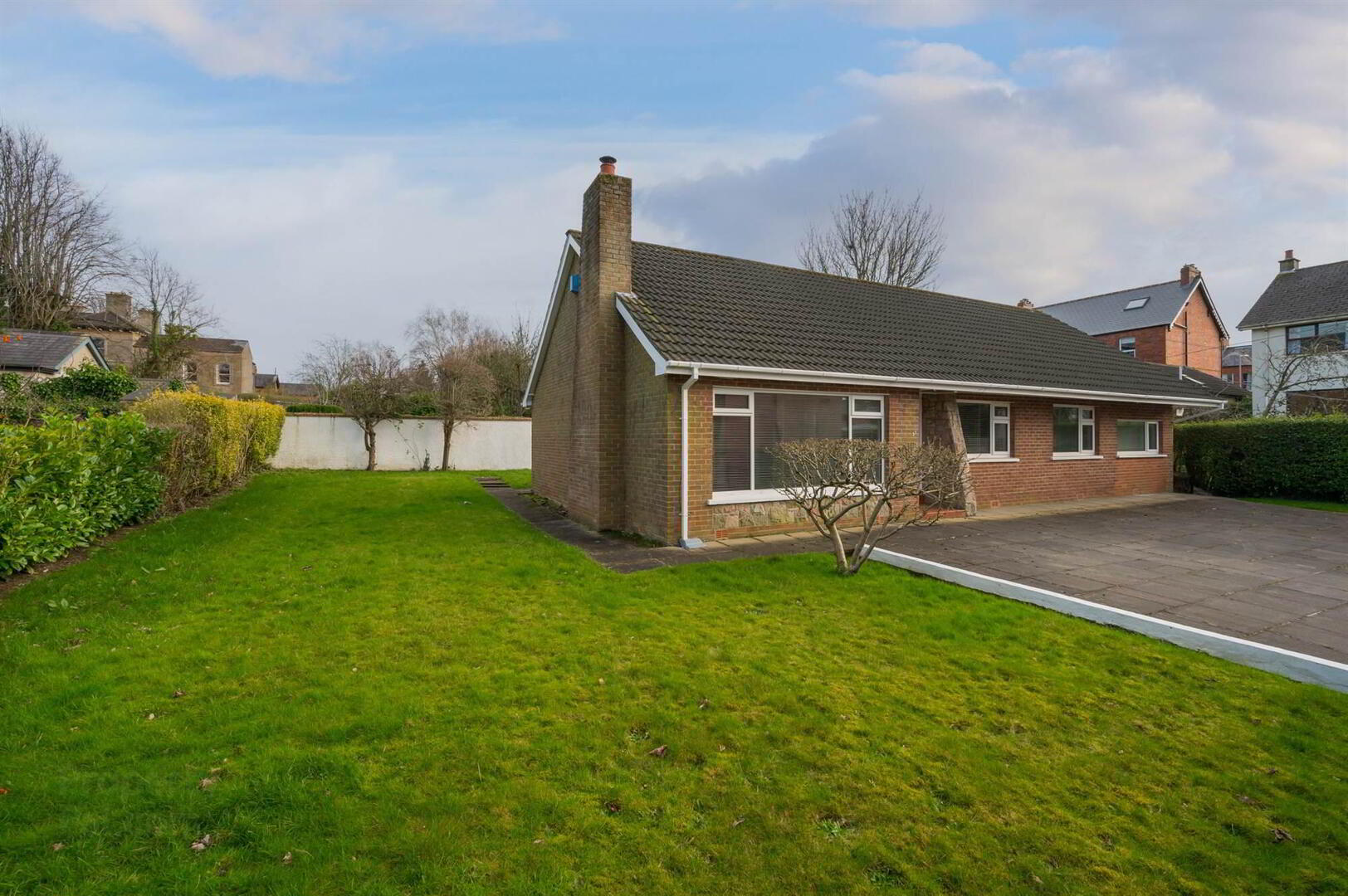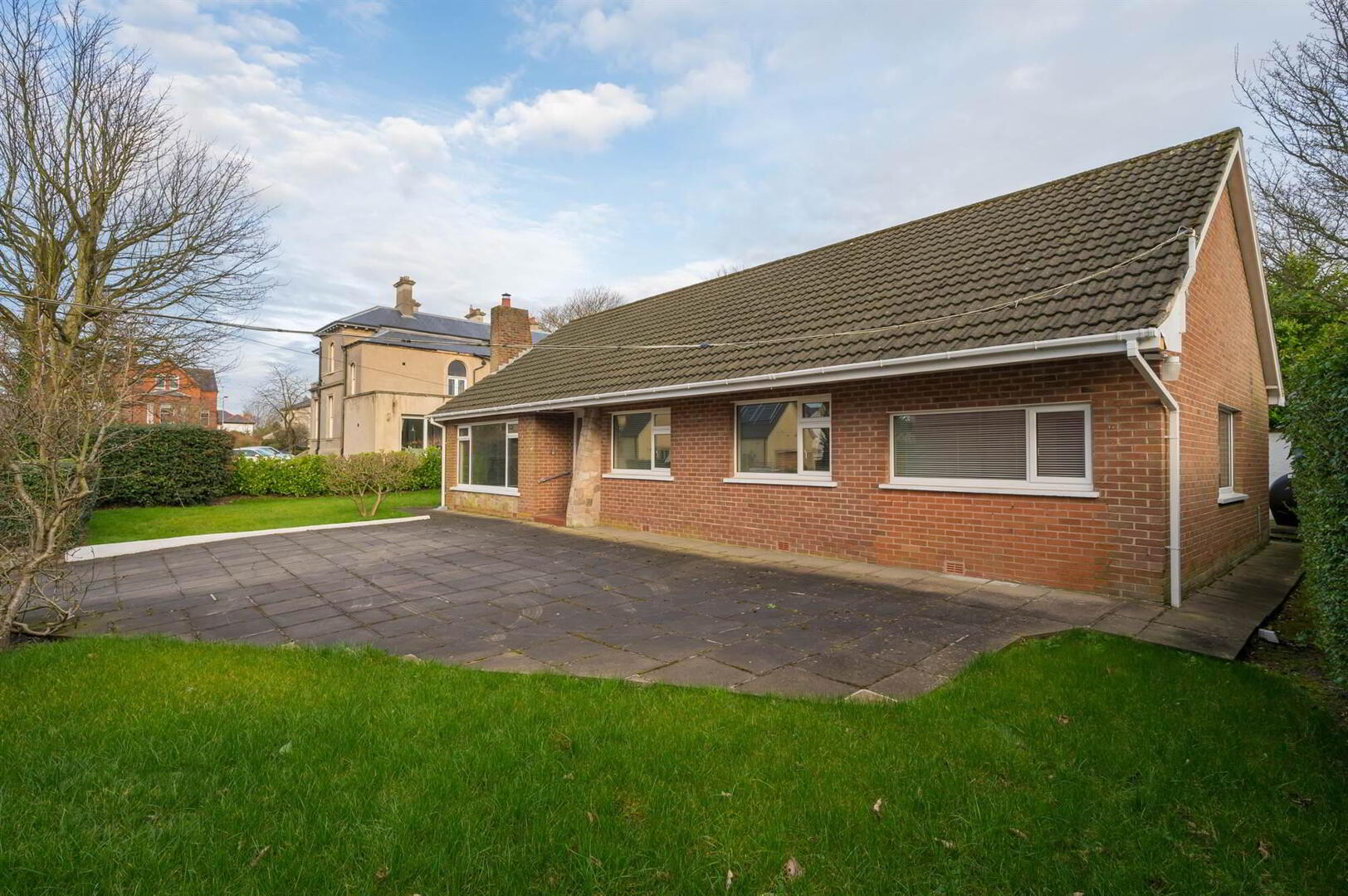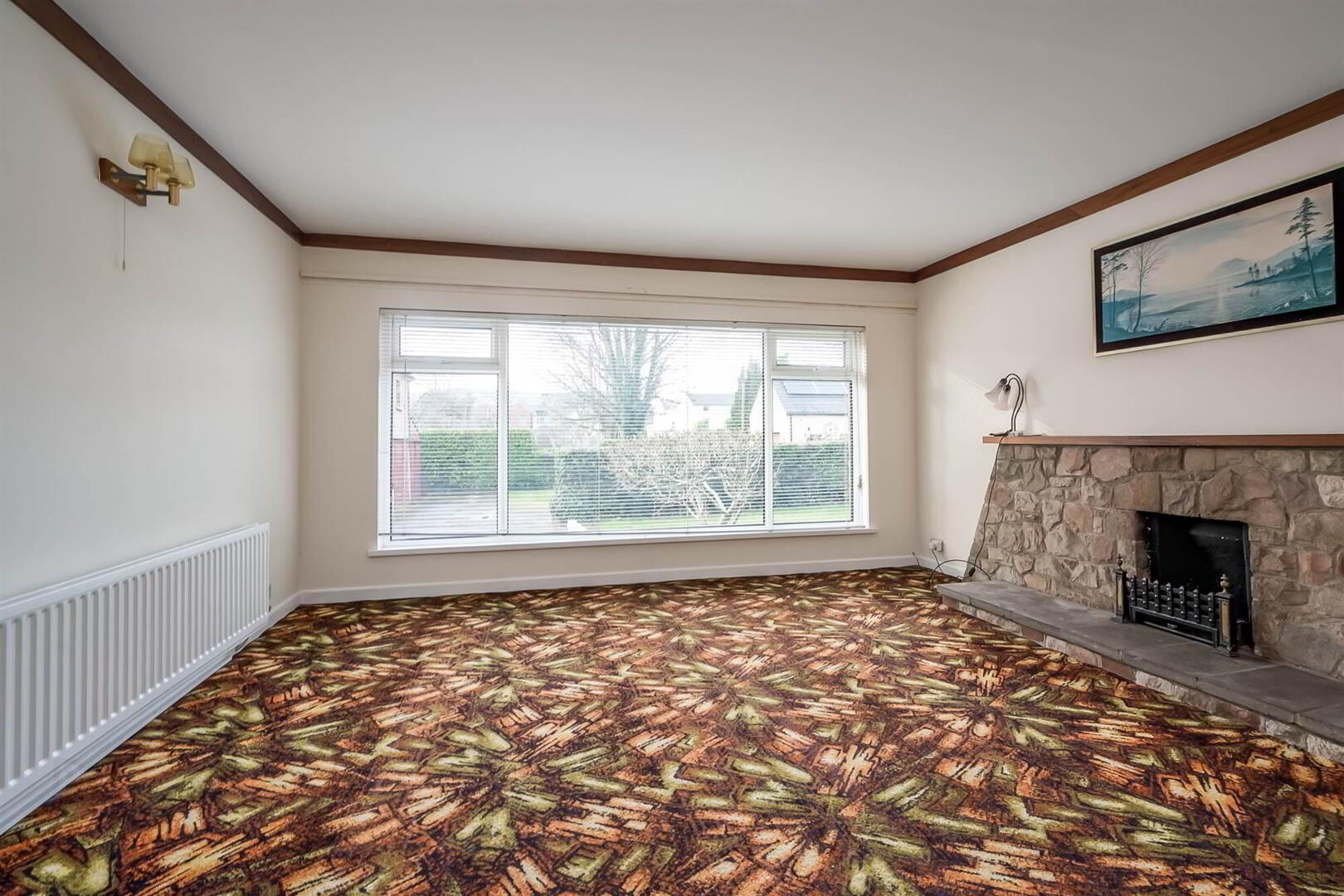


23 Osborne Park,
Malone Road, Belfast, BT9 6JN
4 Bed Detached Bungalow
Sale agreed
4 Bedrooms
3 Receptions
Property Overview
Status
Sale Agreed
Style
Detached Bungalow
Bedrooms
4
Receptions
3
Property Features
Tenure
Not Provided
Energy Rating
Heating
Oil
Broadband
*³
Property Financials
Price
Last listed at Offers Over £475,000
Rates
£3,457.24 pa*¹
Property Engagement
Views Last 7 Days
28
Views Last 30 Days
123
Views All Time
12,308

Features
- Detached Bungalow Occupying a Level Site in the Conservation Area of South Belfast
- Living Room with Open Fire / Kitchen with Casual Dining Area
- 4 Bedrooms
- Driveway Parking for 2-3 Cars
- Site Accessed Via Laneway from Osborne Park (by right of way)
- Fabulous Situation on one of Malone's Most Sought After Parks with all Amenities Virtually on Your Doorstep
- Appealing to a Very Wide Variety of Buyers with Bungalows at a Premium in the Area
- Requiring Modernisaton & Updating but Priced Accordingly
The property is in need of modernisation and updating and there is an opportunity to convert upstairs subject to the necessary planning consents.
There is ample car parking for 2-3 cars on the driveway and the gardens to the front and rear are laid in lawns, complete with a patio area.
This home enjoys a desirable location in the Malone Conservation Area. There are an array of shops, restaurants and cafes on the Lisburn Road which are only a short stroll away.
Ground Floor
- Hardwood front door to . . .
- RECEPTION HALL:
- Built-in cupboard, access to partly floored roofspace via Slingsby type ladder with excellent opportunity to convert subject to the usual planning consents.
- LIVING ROOM:
- 5.08m x 4.47m (16' 8" x 14' 8")
Stone fireplace with open fire. - KITCHEN:
- 6.22m x 3.45m (20' 5" x 11' 4")
Range of low level units, stainless steel double drainer, double sink unit with mixer taps, casual dining area, plumbed for washing machine, access to rear garden. - SHOWER ROOM:
- White suite comprising low flush wc, pedestal wash hand basin, built-in Triton electric shower unit with tiled splash back, low voltage spotlights, hotpress with copper cylinder.
- BEDROOM (1):
- 3.71m x 3.4m (12' 2" x 11' 2")
Built-in cupboards. - BEDROOM (2):
- 4.01m x 2.74m (13' 2" x 9' 0")
Built-in cupboard leading to additional bedroom. - BEDROOM (3):
- 5.23m x 2.82m (17' 2" x 9' 3")
- ENSUITE FACILITIES:
- Coloured suite comprising low flush wc, vanity unit, built-in shower with Redring electric shower unit, built-in cupboard with oil fired boiler, access to rear garden.
- BEDROOM (4):
- 2.95m x 2.54m (9' 8" x 8' 4")
Built-in cupboard.
Outside
- Front, side and rear gardens laid in lawns. Driveway with ample parking.
Directions
Heading out of Belfast on the Malone Road, Osborne Park is the first turn on the right immediately at St John's parish church, number 23 is located on the left hand side.



